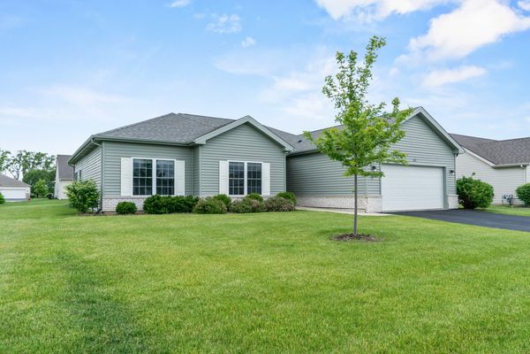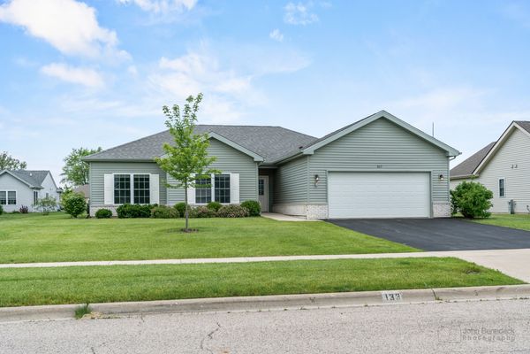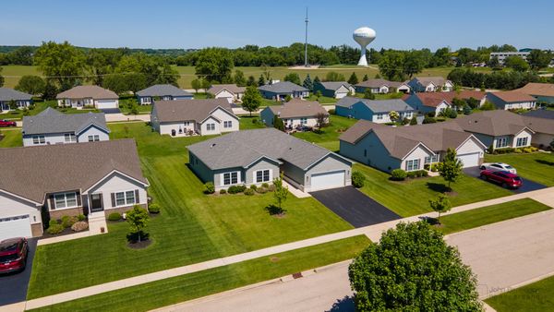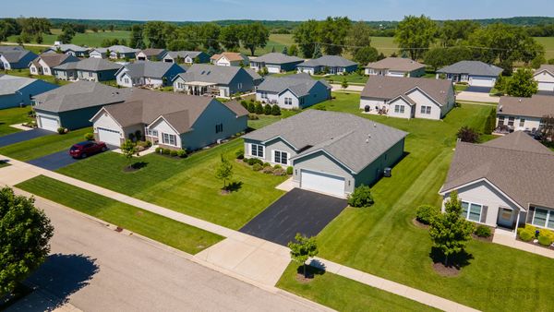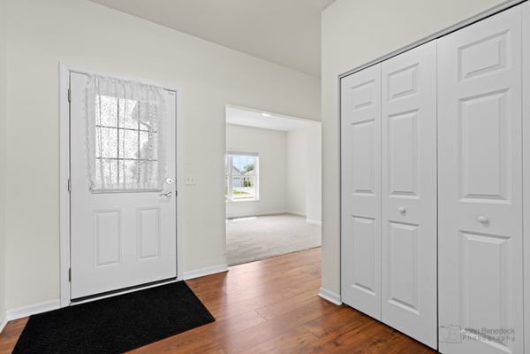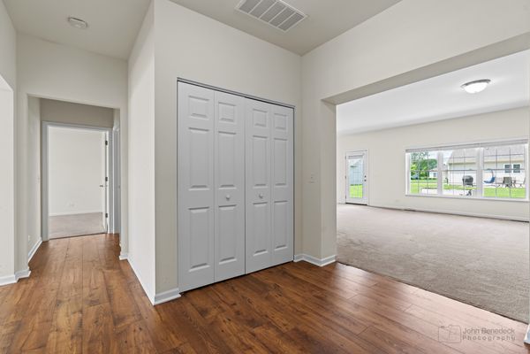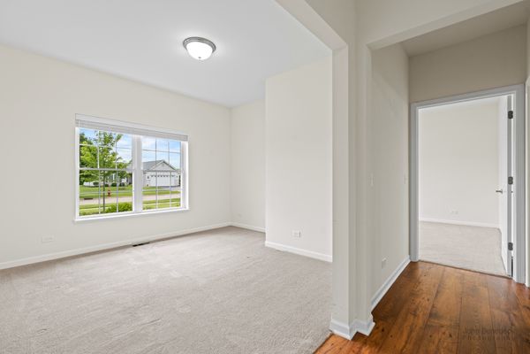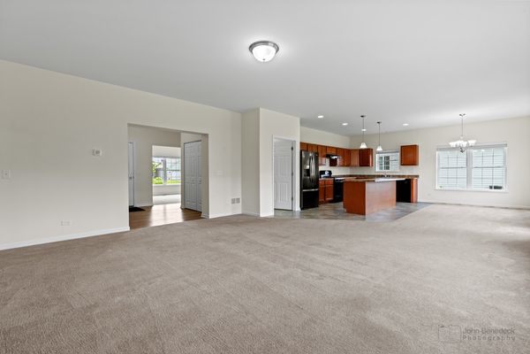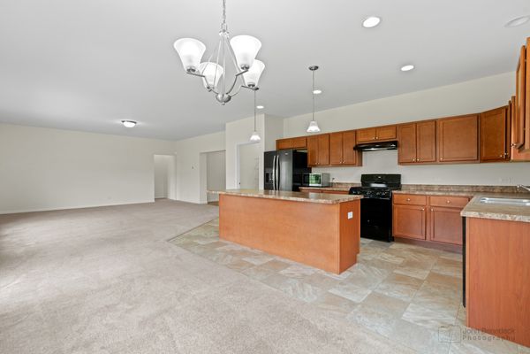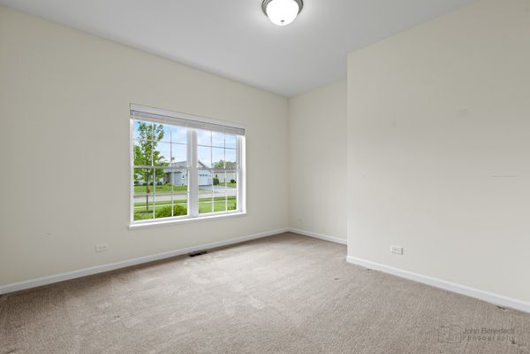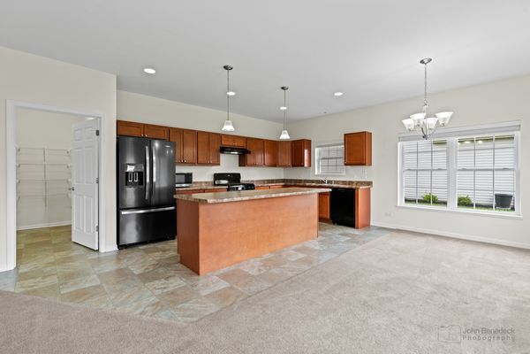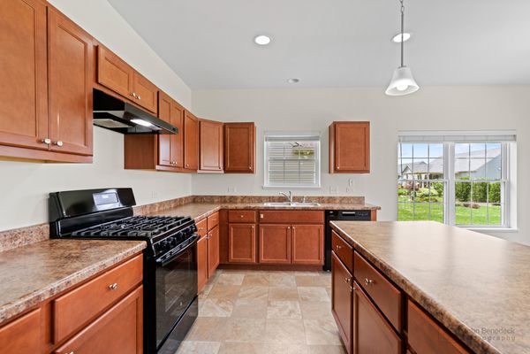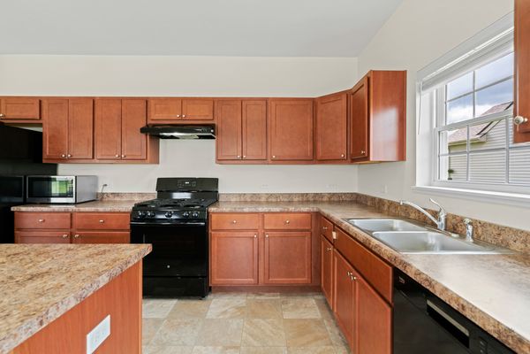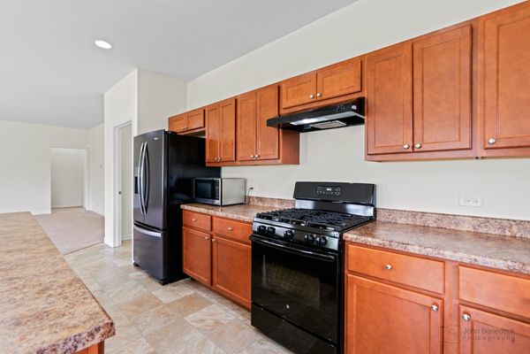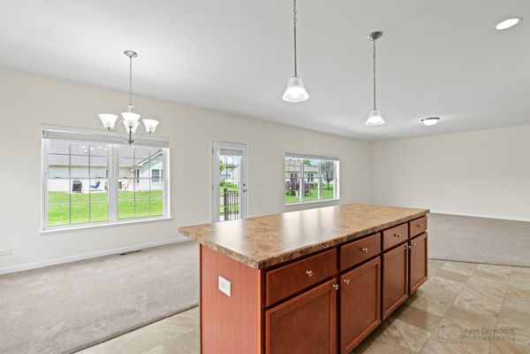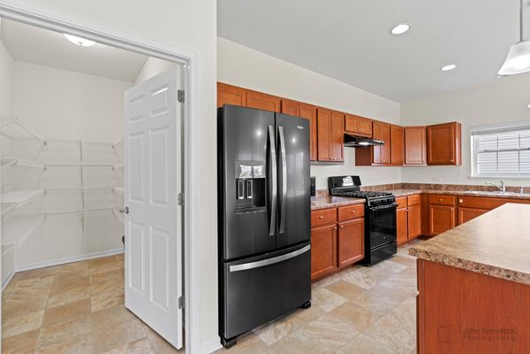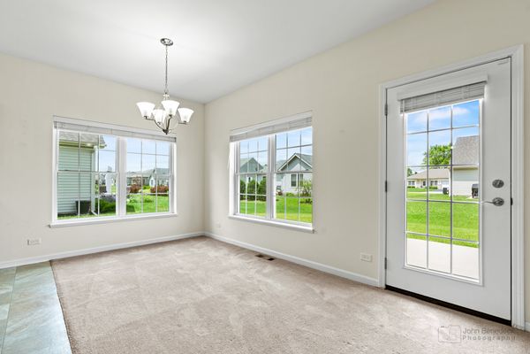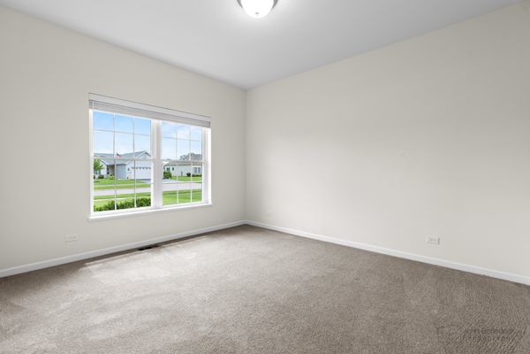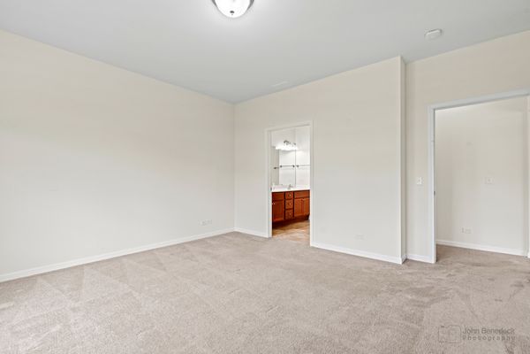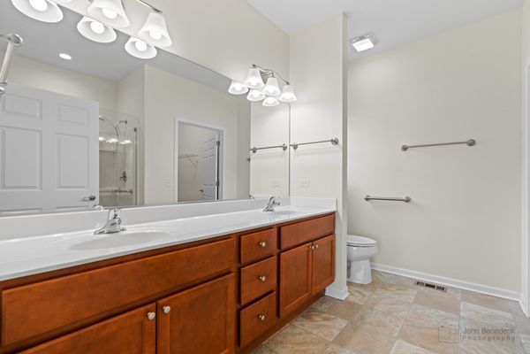823 Hanson Avenue
McHenry, IL
60050
About this home
Come check out this awesome ranch home in the sought after 55+ active adult community of Patriot Estates on the south side of McHenry and make it yours!!! This Lincoln model is one of the largest models in the community with 1963 square feet of living space above grade that includes 9' ceilings to make this home seem even more expansive!!! As you enter the home you are warmly greeted by a foyer large enough to handle all your guests and with room to spare. The foyer leads you right into the great room area that features large kitchen with island/breakfast bar & pantry closet, and a living/dining room combo that easily allows you to interact with family and guests no matter the occasion!!! Access to the 21' x 12' concrete patio is off the great room to make summer barbecues and entertaining a breeze. Your patio furniture will look awesome here!!! Both bedrooms are reasonably sized and feature exceptional closet space, especially the primary suite with a 14' x 6' walk in closet!!! Primary suite also features a private bath with 2 person shower and double sinks!!! Home features wider hallways & doorways for a wheelchair, levered door handles and grab bars in both bathrooms and the garage. Laundry room and a separate utility room are immediately off the garage so you can shed your shoes/boots/coats etc. and not track up the rest of the home. The exterior of the home is beautifully accented with brick and simple yet attractive landscaping for ease of maintenance. This home is move in ready and has been well maintained by previous owners so all you have to do is move right in and enjoy. This beautiful home features 2 bedrooms and 2 full bathrooms plus a den for that at home office or library or reading room or craft room - options are endless. Patriot Estates Community is a 55+ active adult community with yearly dues that include access to the rec facility, indoor and outdoor pool areas and exercise facilities!!! You will definitely want to make this your next home!!! Come and see all this home has to offer today!!!
