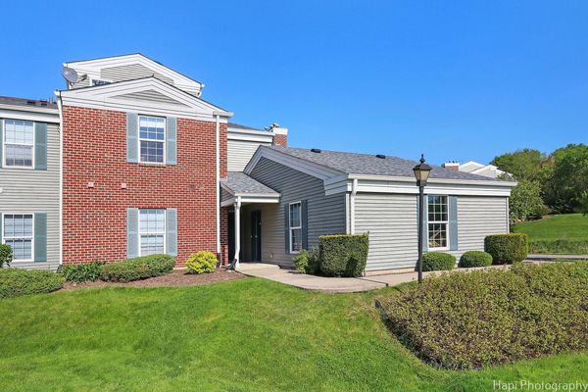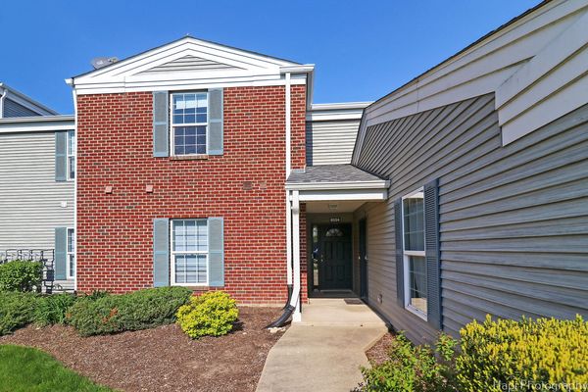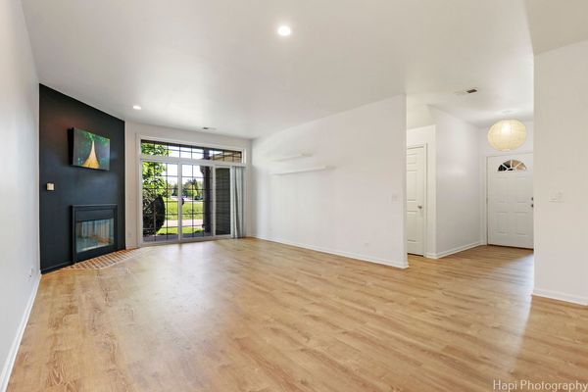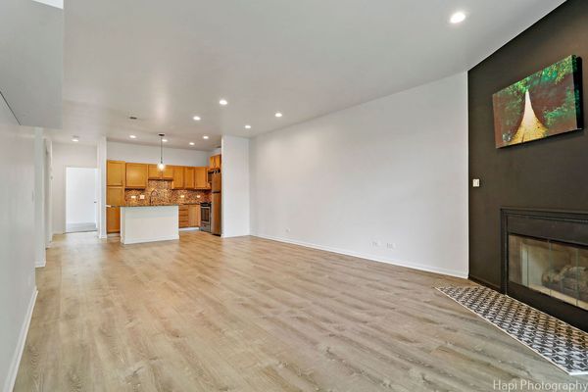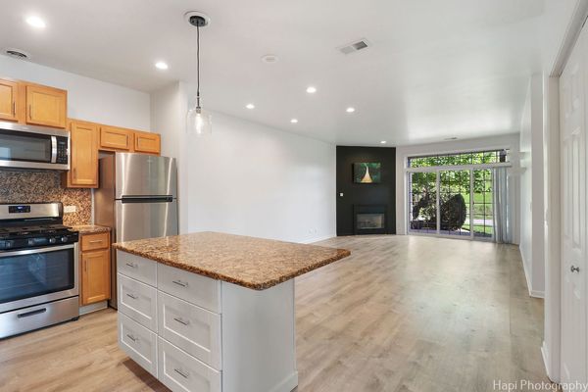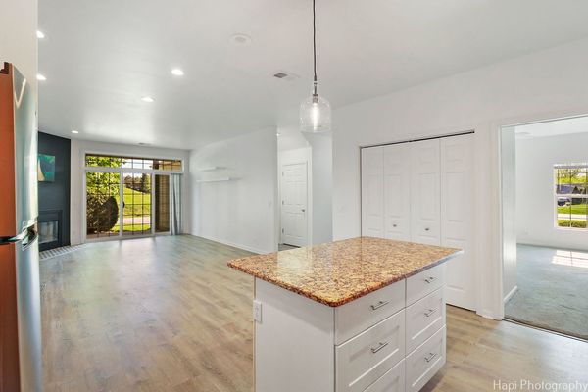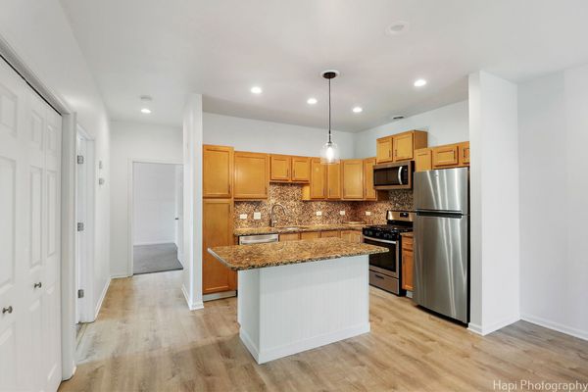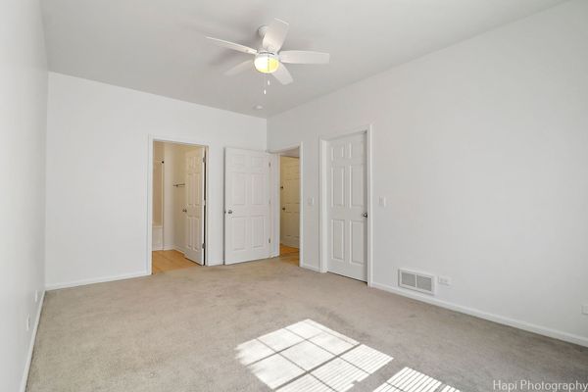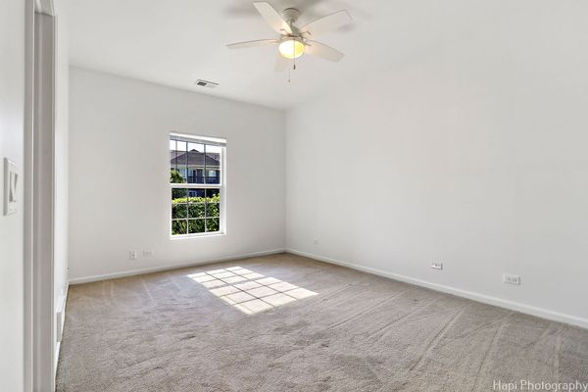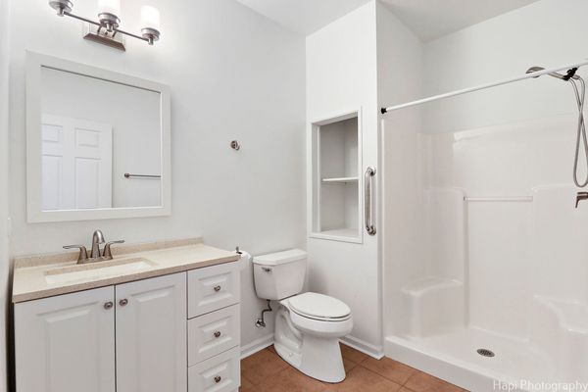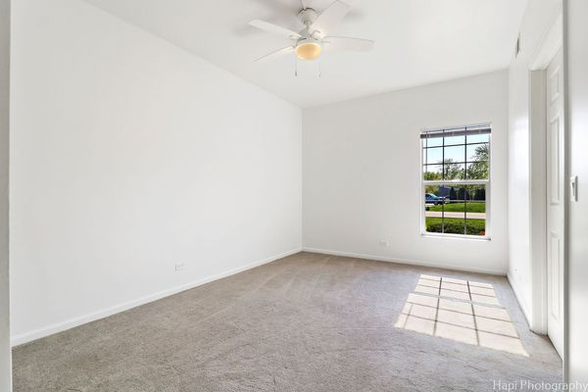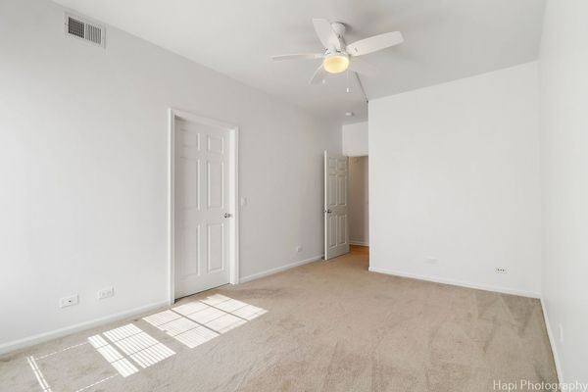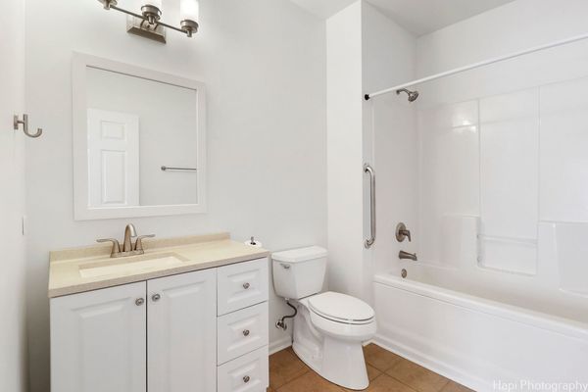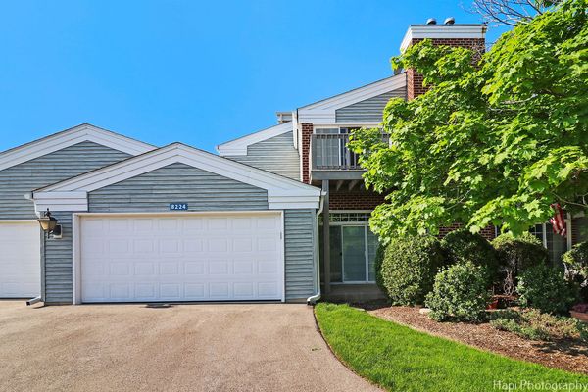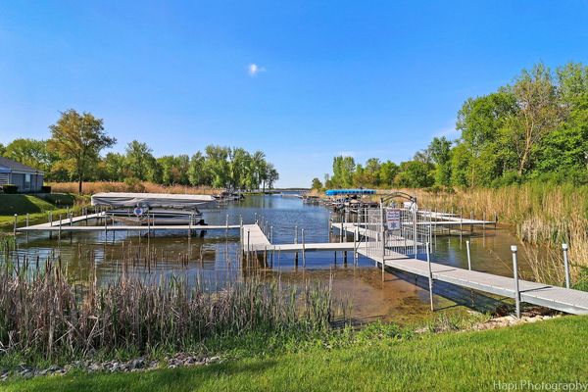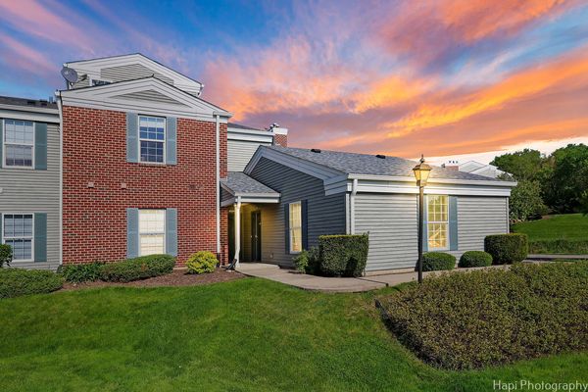8224 Cinnamon Lane Unit 8224
Fox Lake, IL
60020
About this home
This 2-bedroom condo is a modern and stylish living space with several appealing features including newer vinyl plank flooring in main living area and freshly painted. Its open floor plan creates a seamless flow between the different areas, allowing for a spacious and airy ambiance. As you enter, you'll immediately notice the inviting living room, which is enhanced by a gas fireplace, providing warmth and a cozy atmosphere. The kitchen is equipped with an island that offers seating, perfect for casual dining or entertaining guests. This central hub of the home allows for easy interaction between the living room and kitchen areas. The master bedroom is generously sized and includes a full bath for added convenience and privacy. Additionally, the master bedroom boasts a custom walk-in closet, providing ample storage space for clothing and personal belongings. The second bedroom is also spacious and offers access to the shared second full bath, making it suitable for guests or family members. The attached 2-car garage ensures convenient parking and additional storage options. One of the highlights of this condo is its patio, where you can relax, enjoy the outdoors, and perhaps even entertain guests. You will be right in the heart of the Chain O' Lakes area, with easy access to the your pier in the neighborhood marina. With its private entrance, the condo provides a sense of exclusivity and privacy. Overall, this 2-bedroom condo with 2 full baths presents a comfortable and well-designed living space, complemented by its access to the lake and convenient amenities.
