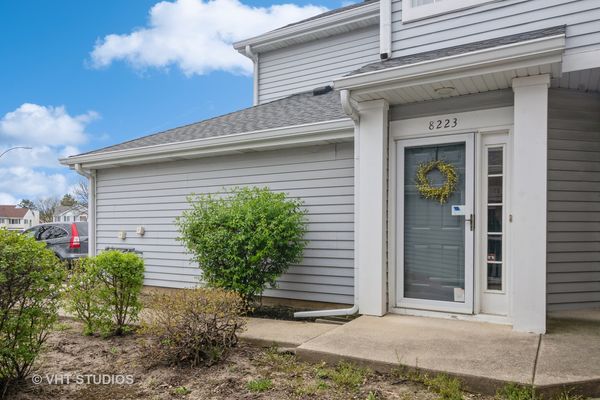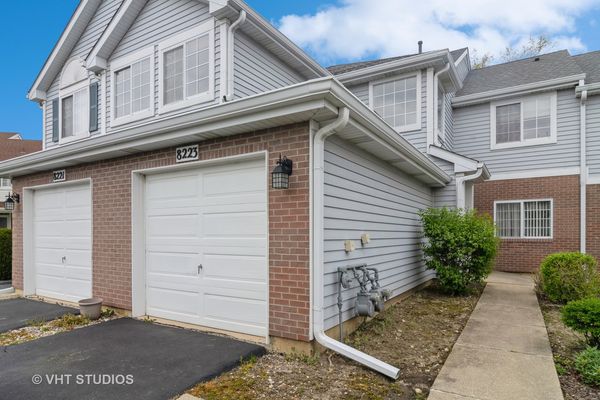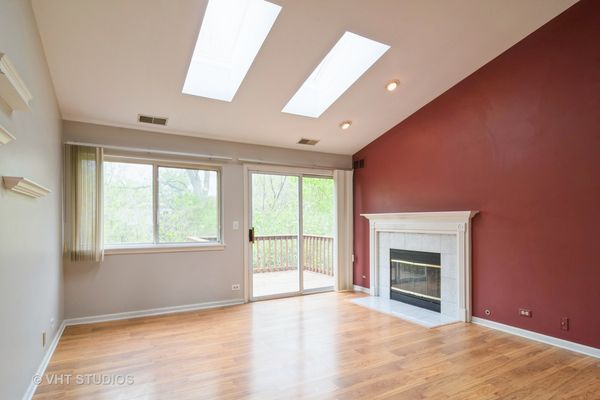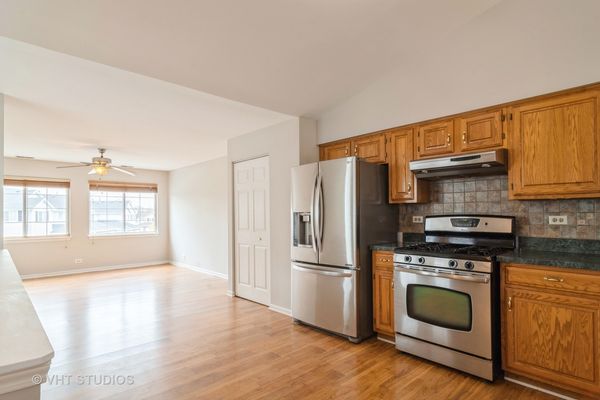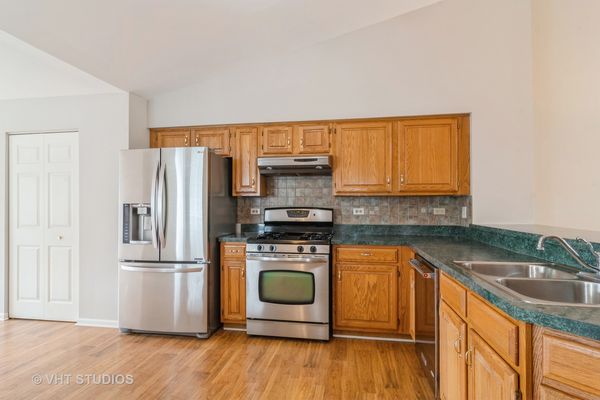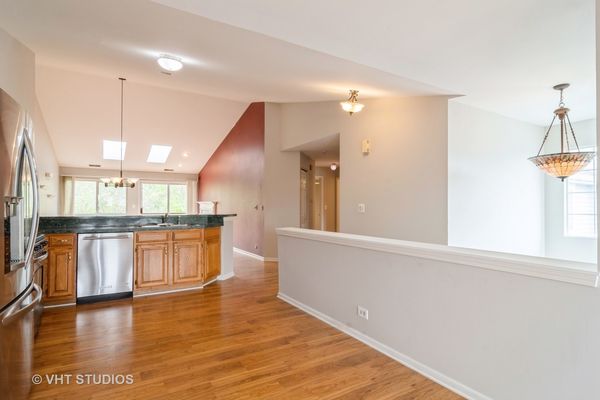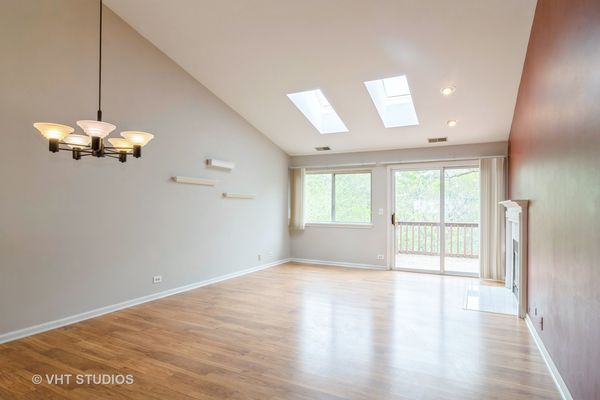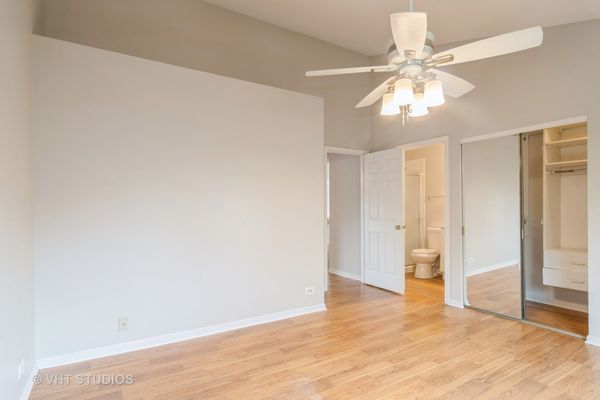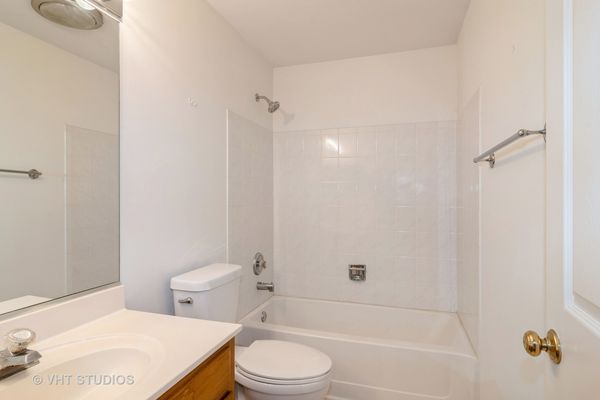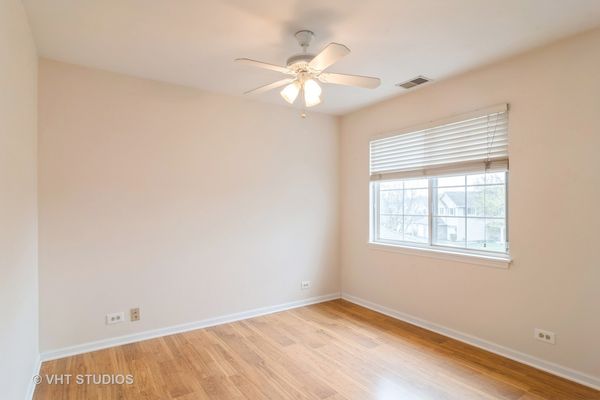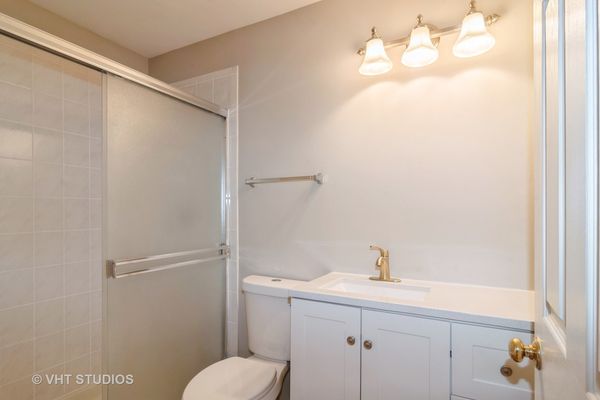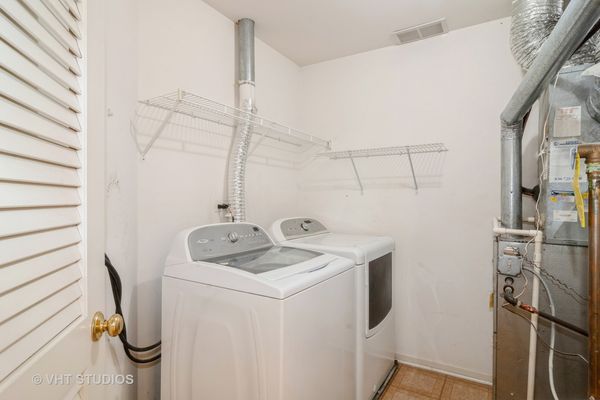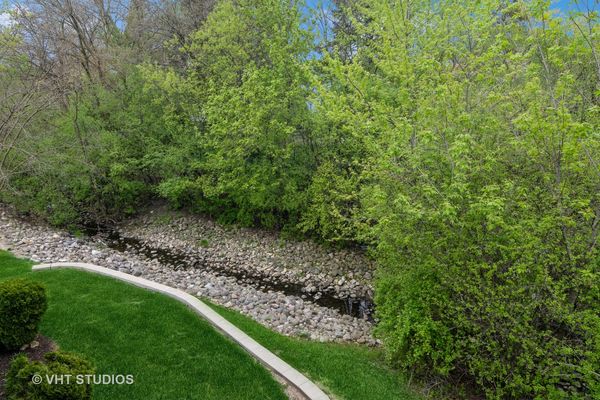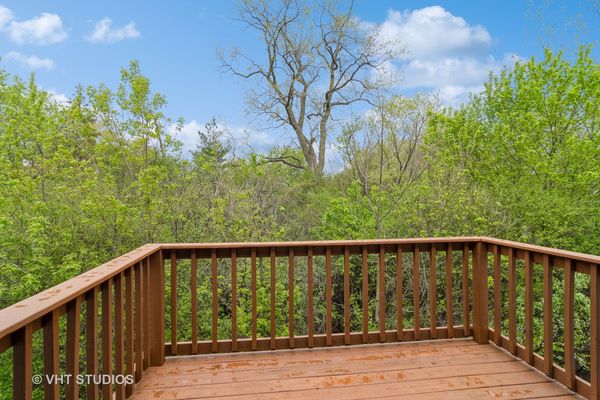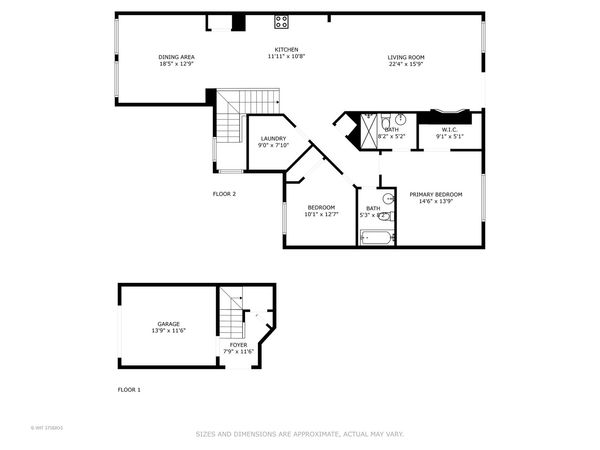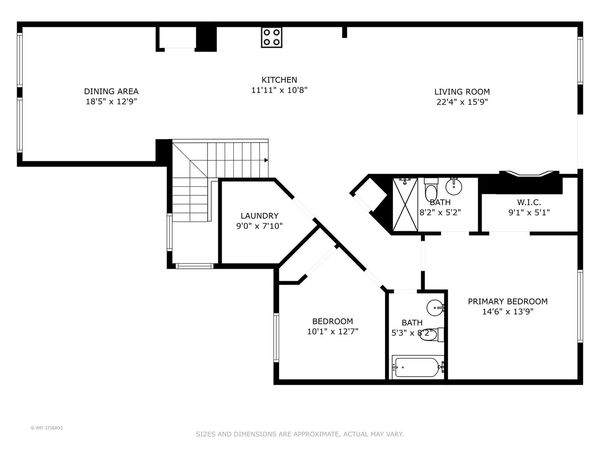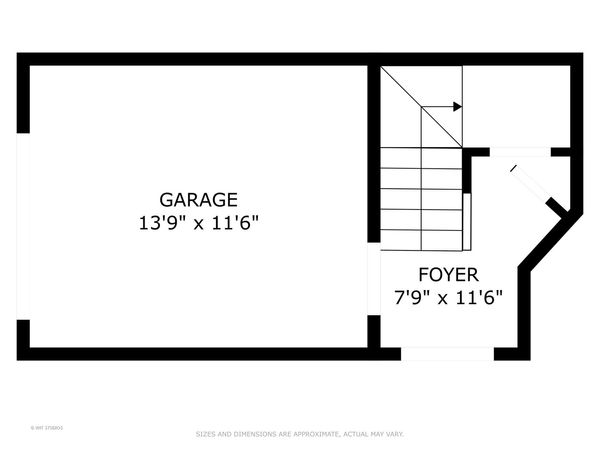8223 Ripple Ridge
Darien, IL
60561
About this home
Perfectly perched among the tree tops, this 2nd floor condo exudes relaxation and serenity!! From the moment you enter the front door or through the attached garage, the foyer is bright and welcoming. Head up the stairs into an expansive open floor plan with volume ceilings (approximately 24' tall!!) and flexible arrangement options which is ideal for living and entertaining. The living/dining room combo offers plenty of space for sectional seating or multiple gathering spaces. Cozy up in front of the gas fireplace and wish upon a star under the skylights. Or head out to the balcony overlooking a tranquil and private wooded area along with the peaceful ripple of the river below. Returning back inside, the kitchen has an abundance of cabinet and counter space with a full suite of stainless steel appliances. Adjacent to the kitchen is an amazing sun-drenched sitting room which could be a great office, reading nook, craft space, or shift the dining room here for more living room space. The primary suite offers the volume ceiling along with a nicely organized walk-in closet and newly updated ensuite with new LVP flooring, vanity, shower tiles, and paint. A second full bath and bedroom make living or hosting here a breeze. The laundry/mechanical room has full sized appliances with shelving to keep it all organized. This is truly a wonderful opportunity to live in a prime location in a well-managed HOA. Incredibly easy access to I-55 with many shopping and dining options just a bit north on Cass Avenue. Rentals are allowed (with a minimum of 1 year lease) and there are healthy reserves with no special assessments planned. Make this idyllic condo yours and you can enjoy summer relaxing among the tree tops! In great shape and well-maintained, and since this is an estate sale, it will be sold As-Is.
