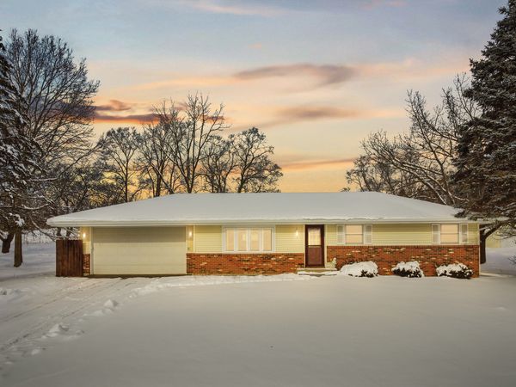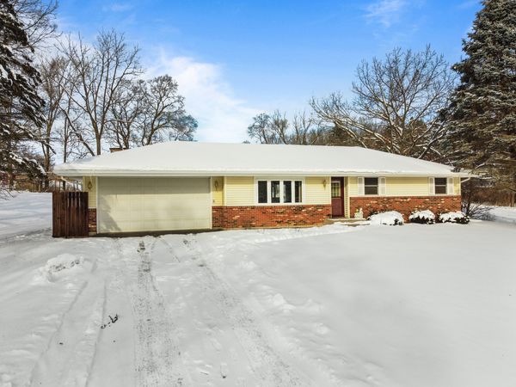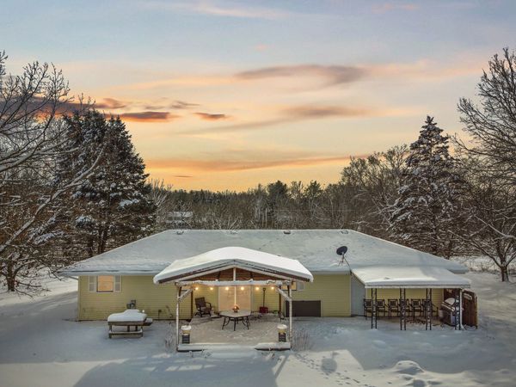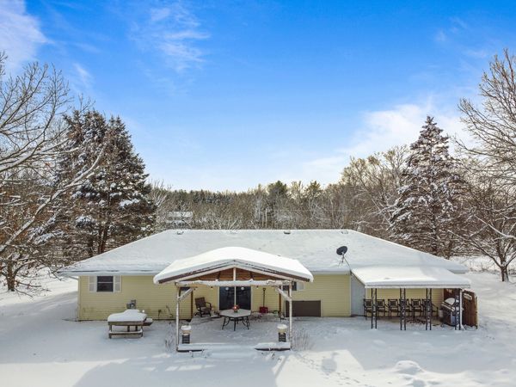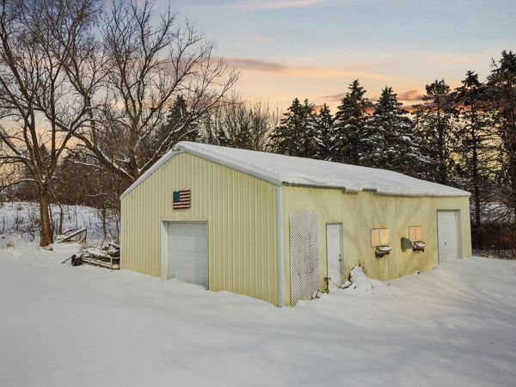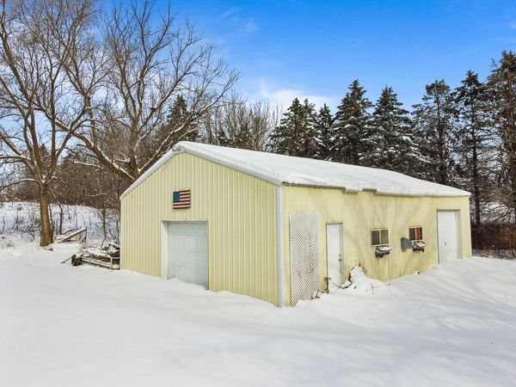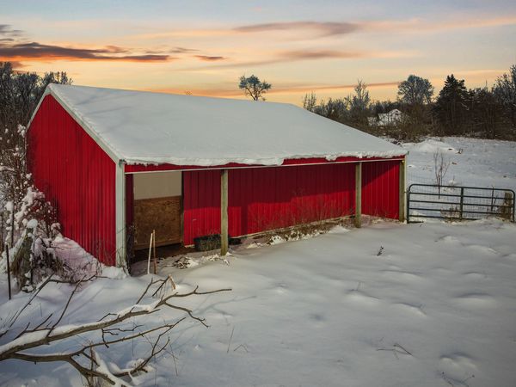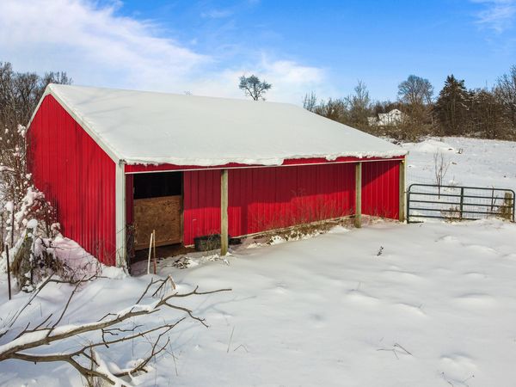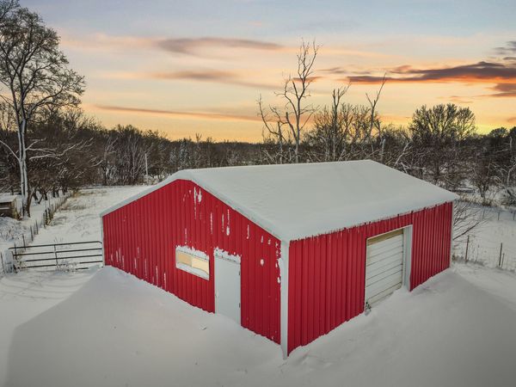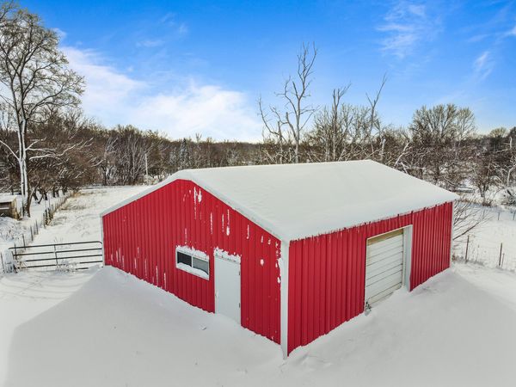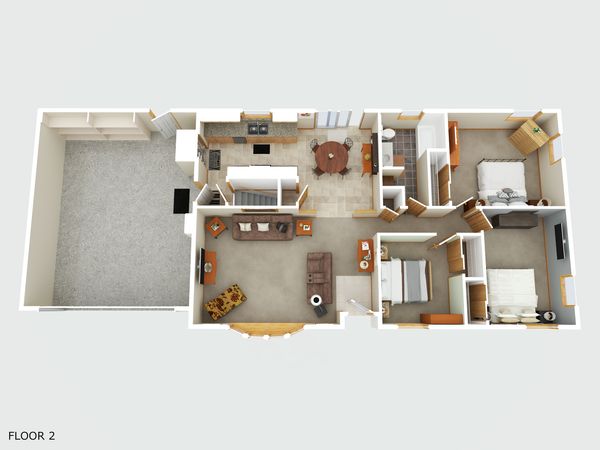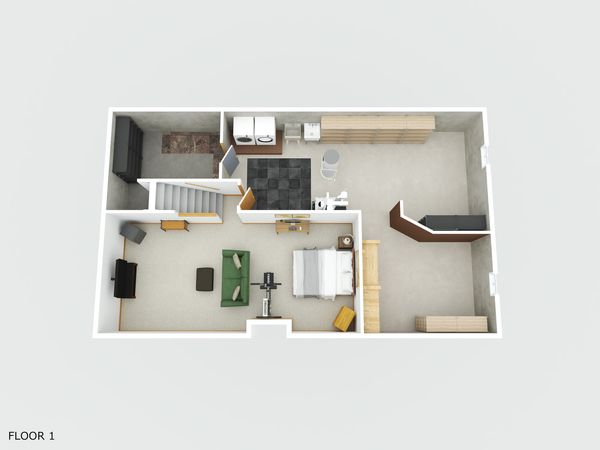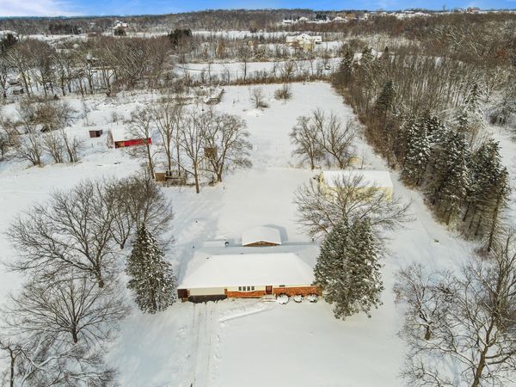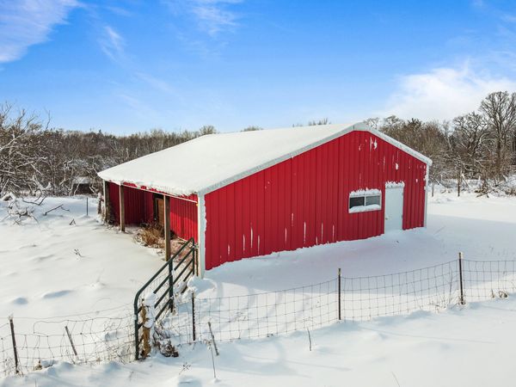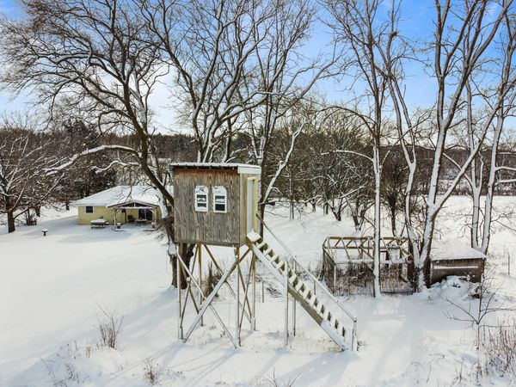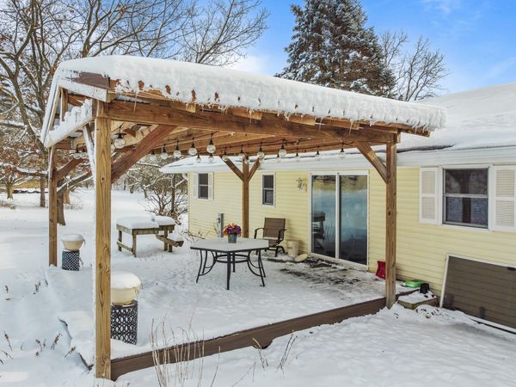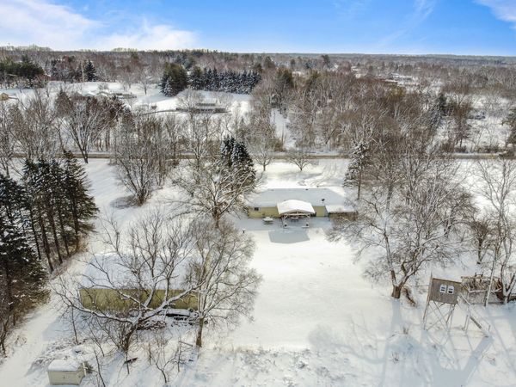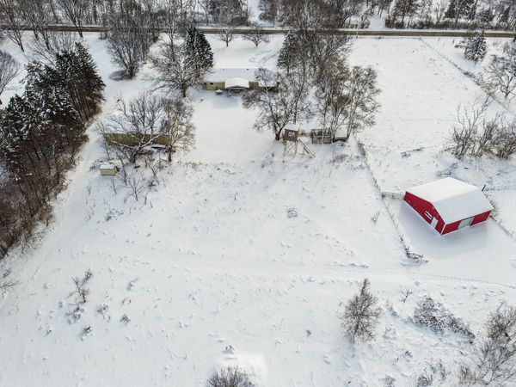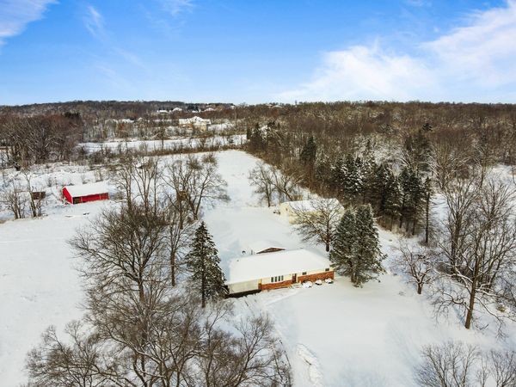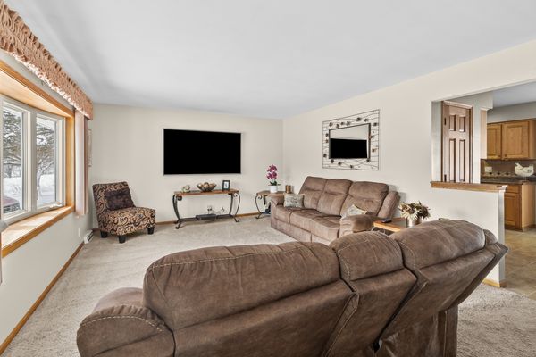8222 E Rockton Road
Roscoe, IL
61073
About this home
If you've always wanted a Country Living on a Farmette, this Impeccable Home is the one! The spacious Living Room offers a NEW 4-panel PanoramicWindow. The Stunning Oversized Galley Kitchen has an eye-popping pitch with Oak Cabinets, Natural Tile Backsplash, NEW Stainless Steel Appliance Package, Pantry Closet, Clean Lines & a Winnowing Workspace. The adjoining Casual Dining Area tenders an open concept to both the Kitchen & Living Room while embracing an entertainment friendlyatmosphere, spilling outdoors to the Captivating "Gazebo Styled" Covered Composite Deck. The 2nd Covered Veranda creates a unified & casual yet renowned retreat with aWaterfall Pond. The 36x28 Red Barn is complete with concrete floor, stalls, skylights & 200 amp electrical service & the 45x30 Pole Building has removable stalls, electric & water, with animal fencing & permanently elevated hunting blind. You are sure to appreciate the 6-panel interior doors, NEW (Fall 2023) Roof, Approx 4 year old HVAC system, 2 CarGarage with Epoxy Floor Finish, Pet Containment Fencing, Dedicated Lower Level Storage Room, Water Filtration System as well as a One-Of-A-Kind Serene Country Setting thatcannot be duplicated.
