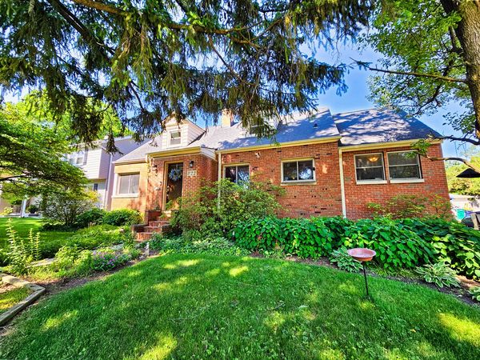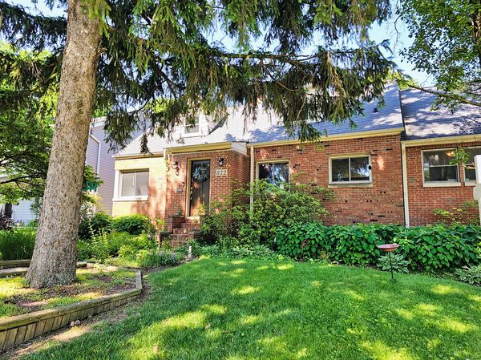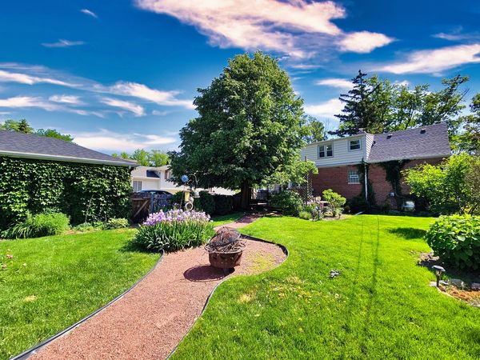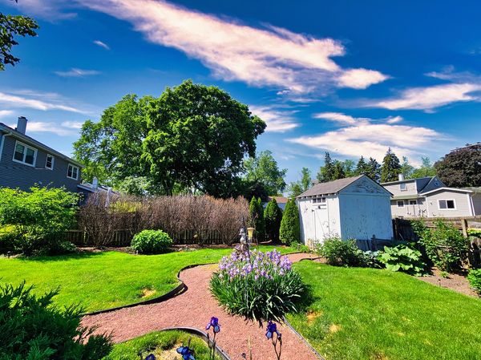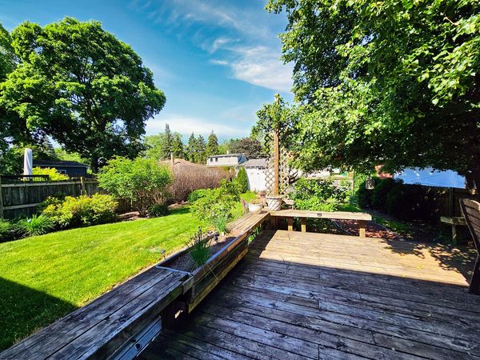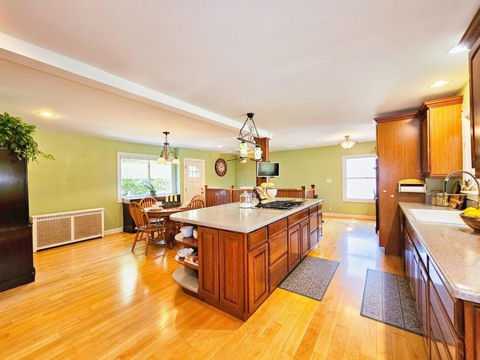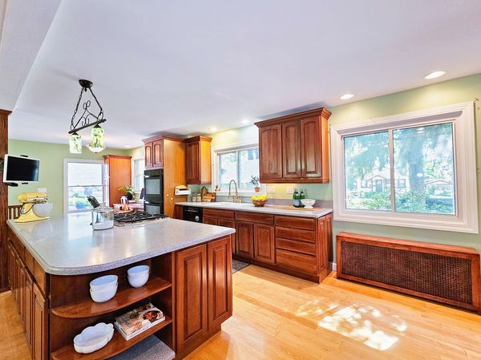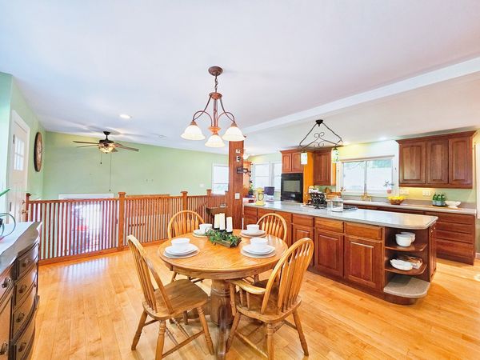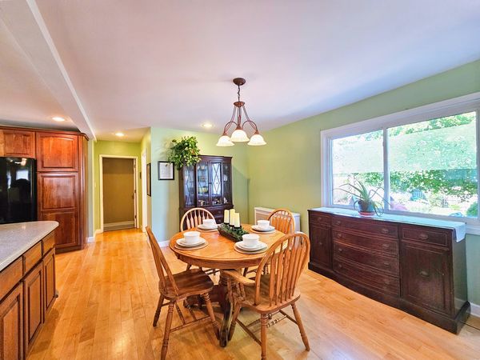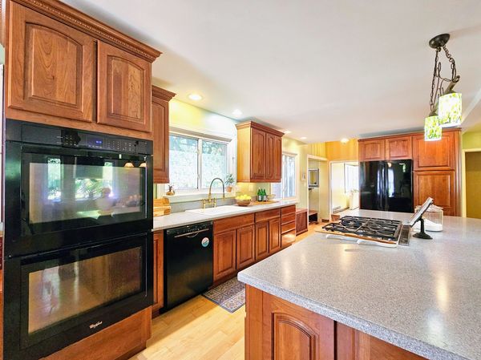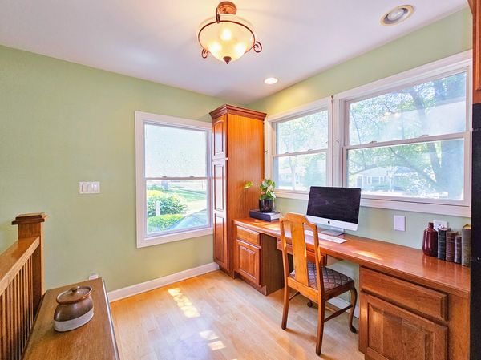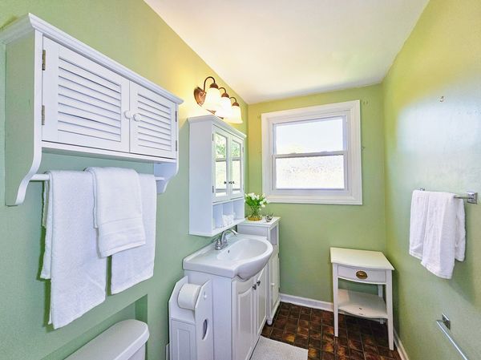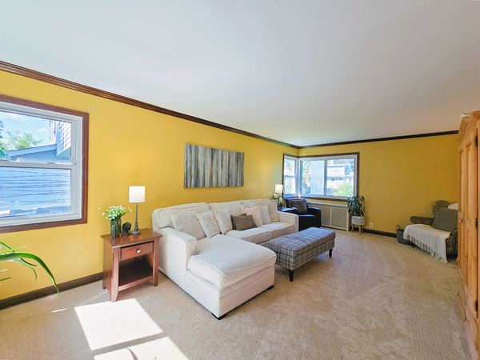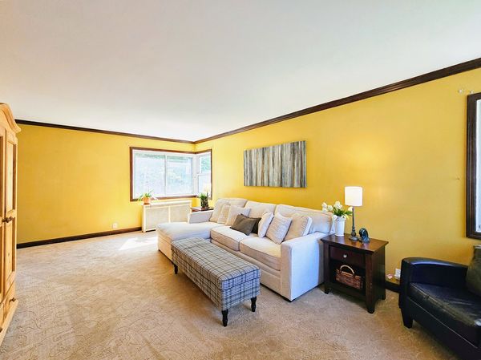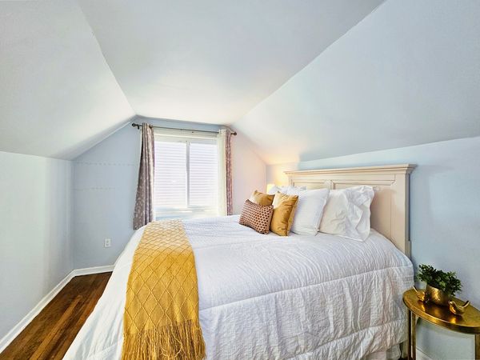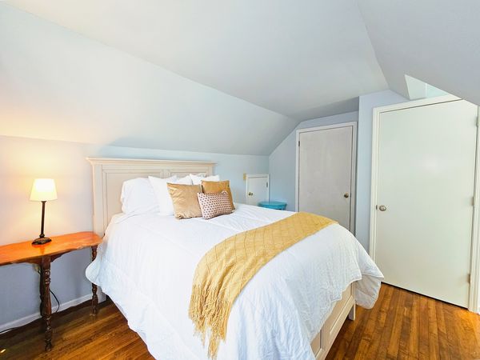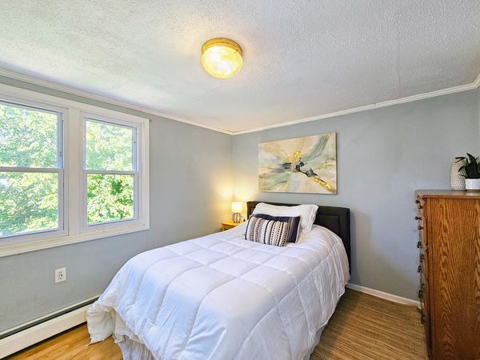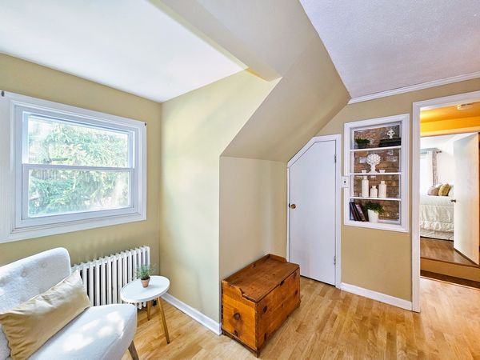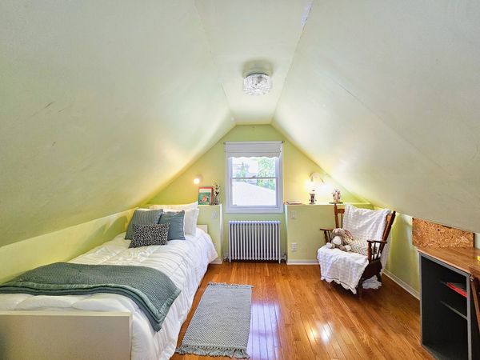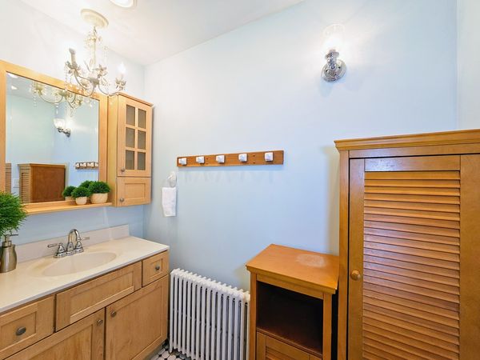822 S La Londe Avenue
Lombard, IL
60148
About this home
Check out this 3 Bedroom Brick Charmer with a FULL Basement, FULLY Fenced yard, Tons of Storage Closets and in the Highly Rated Hammerschmidt School District too! This Home features approximately 2500 square feet of total living space. Step on in and you will feel right at home in the welcoming Foyer complete with Marble tile, Solar tube for additional Natural Light, Deep Coat Closet and plenty of Space for welcoming your guests. Don't miss this home's Giant Great Room! Complete with Maple Hardwood flooring with upgraded bloodwood brass inlay, Large Pella Windows for natural light, serene views and direct access to your Fully Fenced, backyard oasis. Large Kitchen complete with Maple Hardwood Floors, Recessed lighting, Cherry Wood Cabinets with with pull out shelves, Multiple Pantry Cabinetry to keep everything organized, upgraded Kitchen Aid Downdraft Cooktop, Bosch Dishwasher, Deep Basin Sink with Upgraded Fixtures, Double Oven and a Giant 9 foot Kitchen Island makes Entertaining and Cooking Easy. Space for your Large Dining Room Table and sideboard in addition to your living room furniture. Built in Home office or Homework station space too. This Great Room is the heart of the home- Living, Dining, Entertaining, Cooking and Relaxing all in one space! Recently redone Bathroom on main level is light and bright. 2nd living space right off the great room has space for your oversized furniture - complete with crown molding, upgraded carpet and view of the well maintained backyard. Upstairs you will find 3 Bedrooms each with additional closets and storage spaces and a 2nd Light and Bright Bathroom. Built in Shelving and Additional closets in hallway for storage overflow and a cute nook great for a home office or reading space. Be sure to check out the FULL Basement too. Take the custom built Oak Staircase Downstairs and you will find a 3rd Fully Finished Living space. Utility room complete Maytag Washer and Dryer -space for folding, organizing, and hanging clothes, built in Shelving for Storage in addition to the spacious under stair storage. Additional lower level room great for home office, craft room or workout space. There is also rough-in plumbing for a full bathroom and space to create a 4th bedroom downstairs too. Plenty of Storage Space and room to grow in this home! FULLY Fenced, Private Backyard Oasis complete with Wood Deck for entertaining and relaxing and many low maintenance flowering plants and bushes such Lilacs, Hollyhocks, Delphiniums, Foxgloves, Lamb's Ear, Hydrangeas, and Irises. Don't forget to check out the WALK IN SHED to store all your yard extras too. Entire yard and lawn has been 100% organically treated by Good Nature in Lombard, absolutely no chemicals. Whole house water filtration system too. 2.5 Car Garage complete with 60 Amp Electric Service. Extra Long Driveway to fit many cars. Nestled in a serene community with mature trees and sidewalks. Just Blocks to Madison Meadows Park- Enjoy having Direct Access to 85 Acres of Park featuring 18-hole disc golf course, multiple playgrounds, athletic fields full-size basketball court, skate park, Picnic Shelter, Boating & Fishing Pond, and walking trails. Also just blocks from Madison Meadow Athletic Center -a state of the art 38, 000-square-foot facility. Minutes to Metra Union Pacific West Line, Lilacia Park -Lombard's world-renown horticultural showcase, Newly Built Helen Plum Library, Paradise Bay Water Park, The Historical Landmark Dairy Queen, Lombard's Farmer's Market, Prairie Path, The Great Western Trail, Medical Offices, Pharmacy, Post Office and Hardware Store. Close to Marianos, Pete's Fresh Market, Jewel, Aldi, Starbucks, and Trader Joes. Enjoy close proximity to downtown Lombard in addition to Downtown Glen Ellyn, Downtown Villa Park and Oakbrook for additional Dining, Shopping, and Entertainment options. Minutes to I-355, I-88, and I-294 access makes this hidden gem exactly where you want to be. Take a look today!
