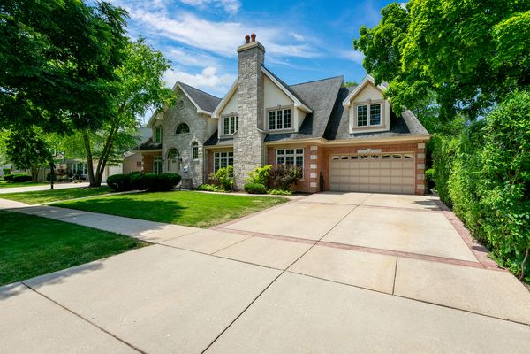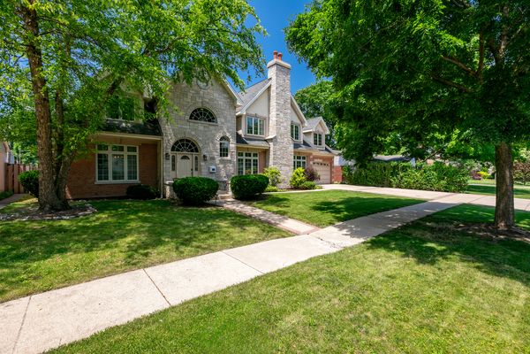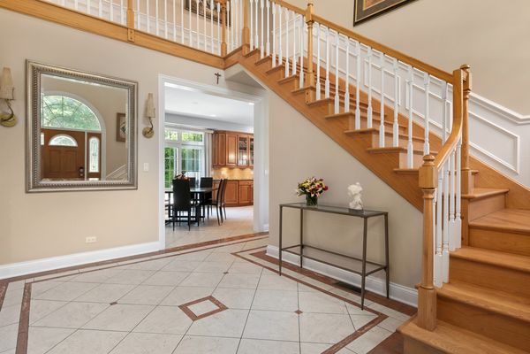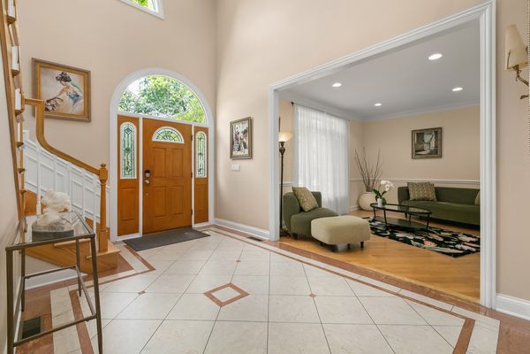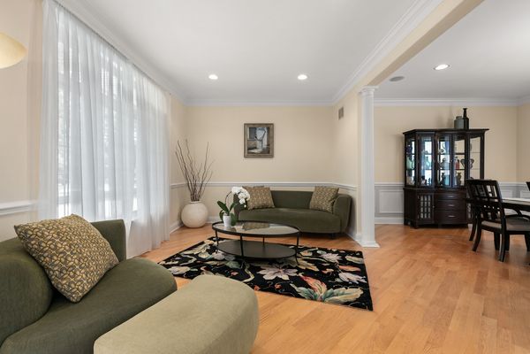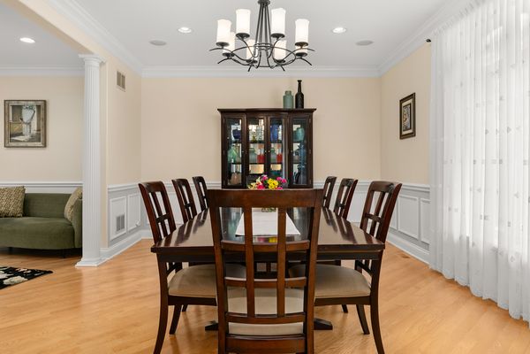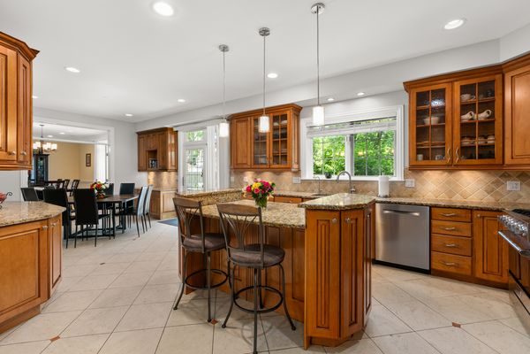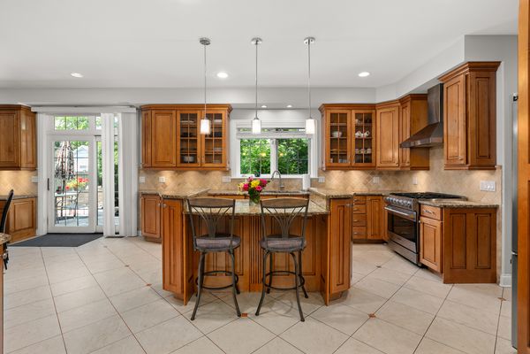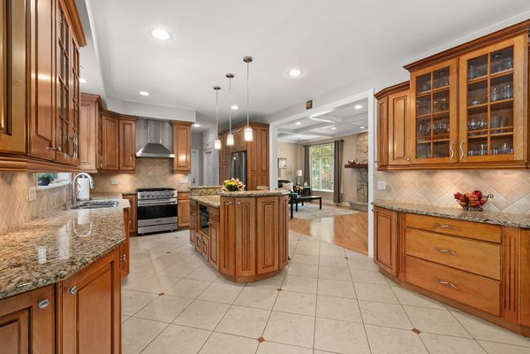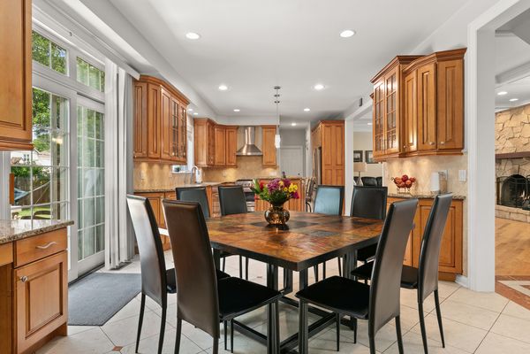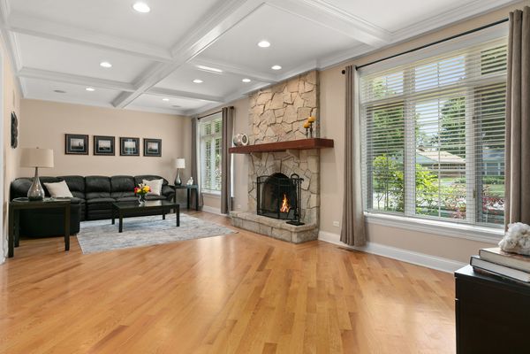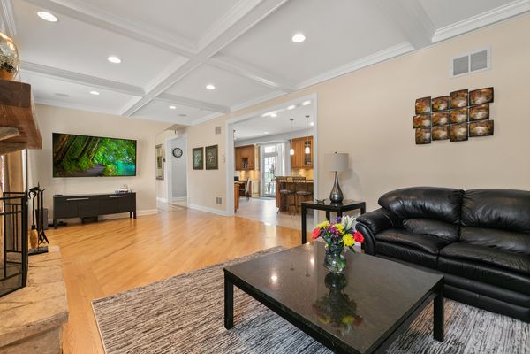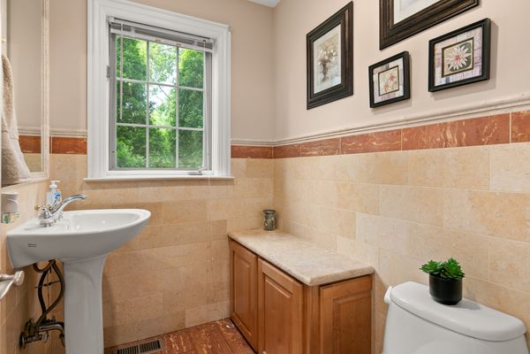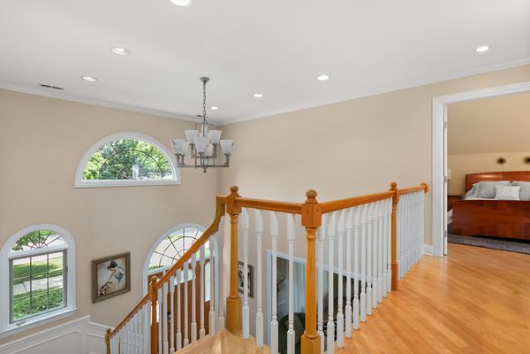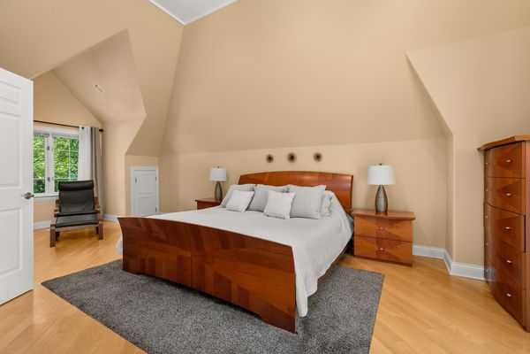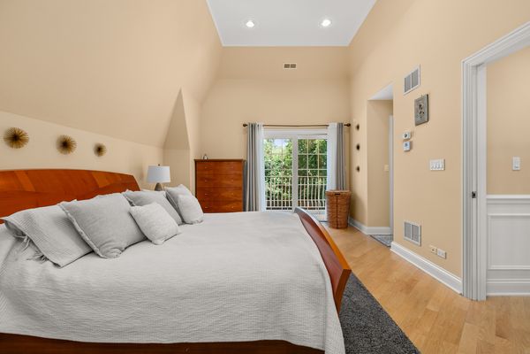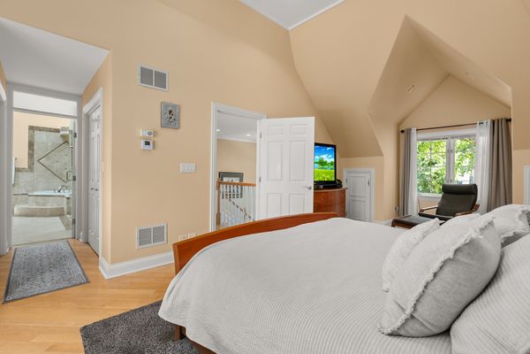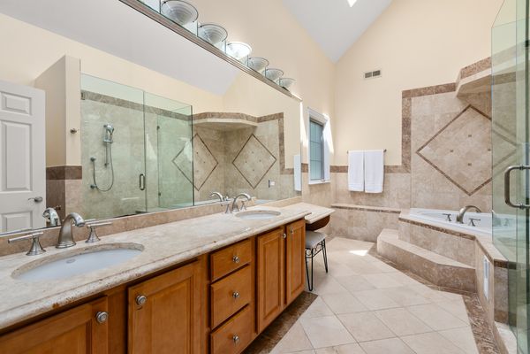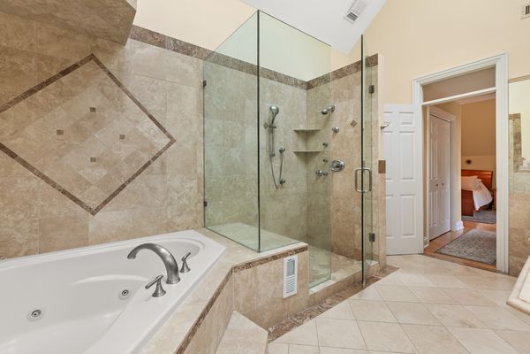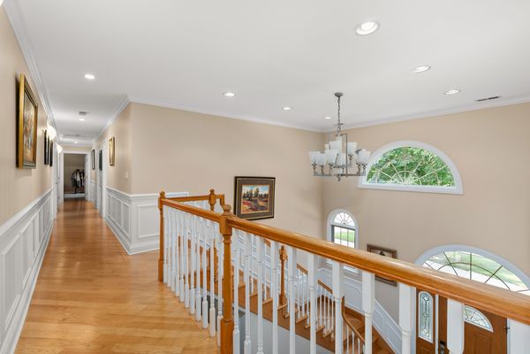822 S Chestnut Avenue
Arlington Heights, IL
60005
About this home
Location, Location, Location! Nestled on a peaceful street, in a highly coveted school district, just minutes away from downtown Arlington Heights, Metra access, and more, This magnificent 4 bedroom 4.5-bathroom, residence underwent renovation and, expansion in 2001. Enter this gem and discover a two-story staircase that opens to a welcoming foyer adorned with high ceilings, elegant finishes, and abundant natural lighting. The main level is equipped with surround sound throughout, featuring a family room integrated with a formal dining area, a convenient half bathroom, and a kitchen outfitted with custom cabinetry, stainless steel appliances, granite countertops, a breakfast bar, and an adjoining eating area. The main level also showcases a spacious living room with coffered ceilings and, a stone-accented fireplace. Walk upstairs! The second level unveils a luxurious master suite, boasting 12-foot ceilings, a private balcony, and a master bath equipped with a jacuzzi tub, a separate shower, and a double vanity. The second level presents 3 additional bedrooms, one with an en-suite bath and soaring 12-foot high ceilings, a practical laundry room, and a hall bathroom. The lower level is an entertainer's delight, featuring a spacious recreation room, with a bar and second fireplace, ideal for hosting or relaxation! But wait, there's more! The basement also includes a a workout room, an office room, a second laundry room, a full bathroom, and a utility room! Additional features include a 2 car attached garage, dual HVAC systems, crown molding, and wainscoting enhancing both aesthetics and functionality. Outside, a stone patio and a fully fenced backyard provide the perfect outdoor entertainment and relaxation setting. This home is a must-see, offering a blend of prime location and thoughtful design! Don't wait! Come see your future home today!
