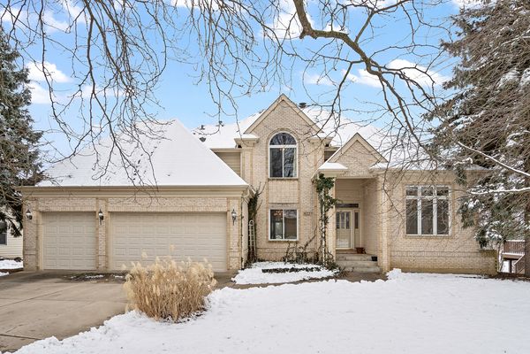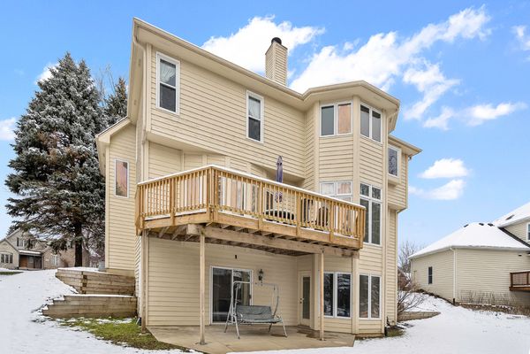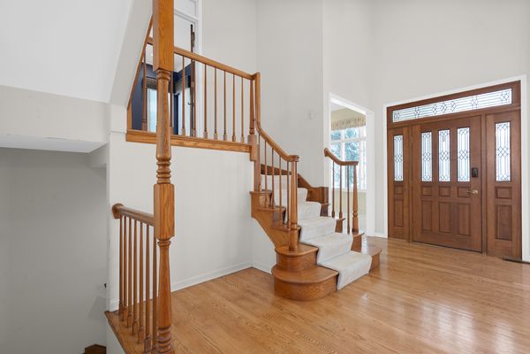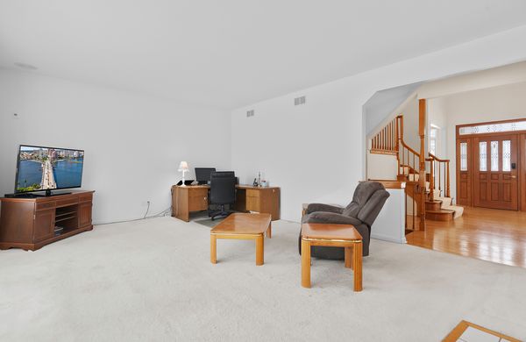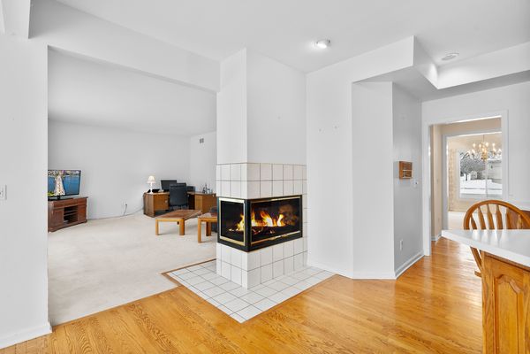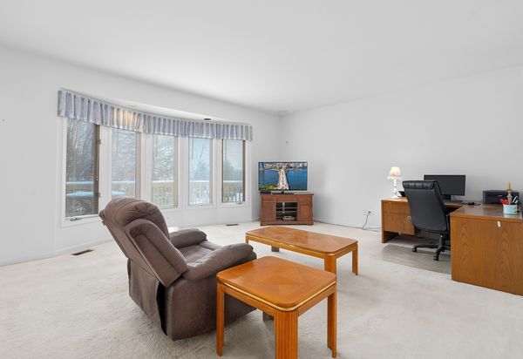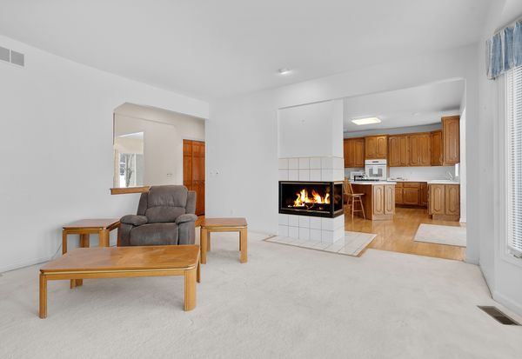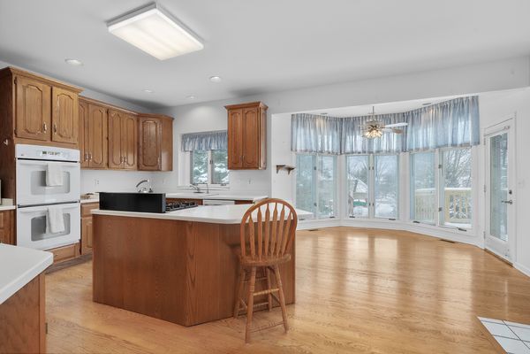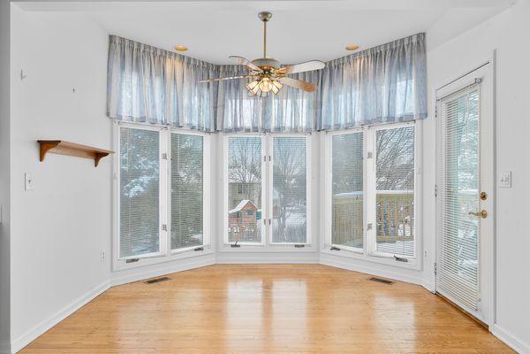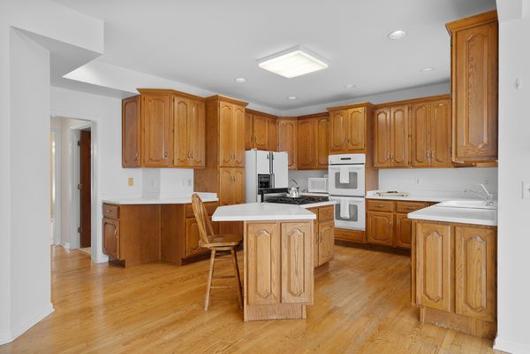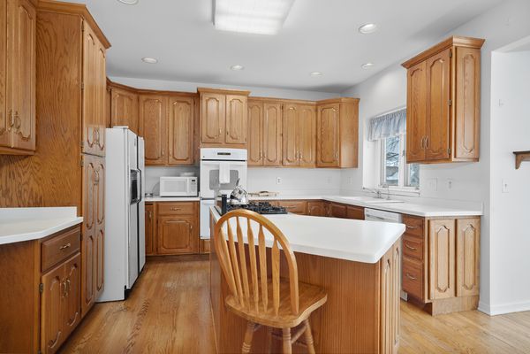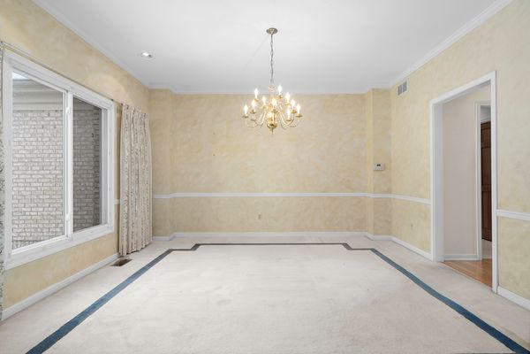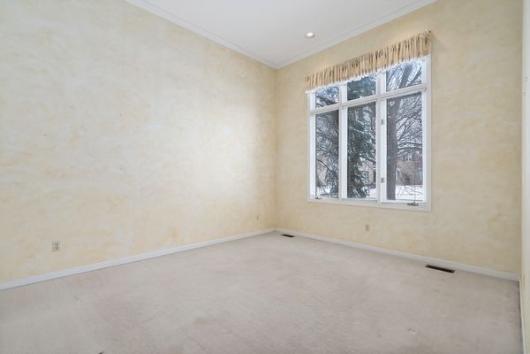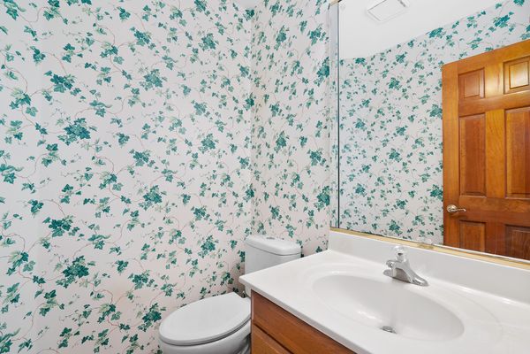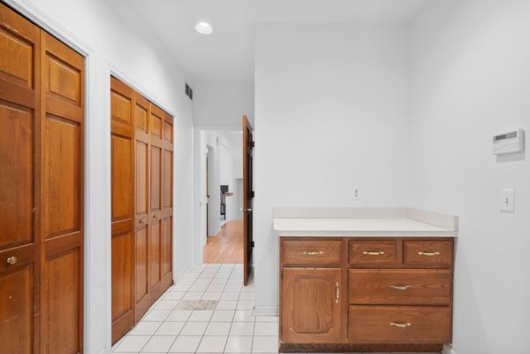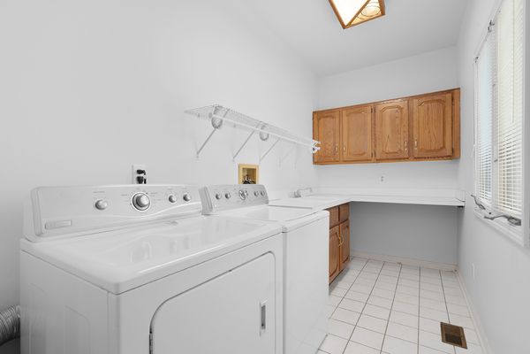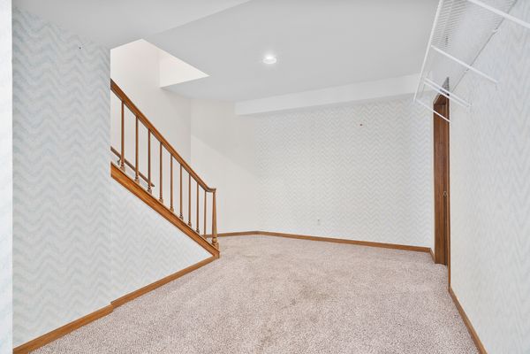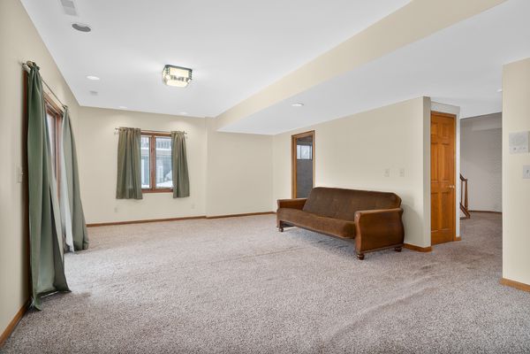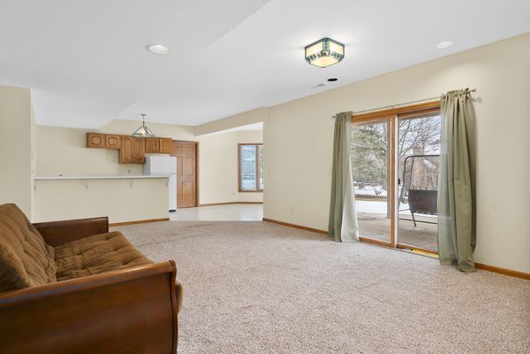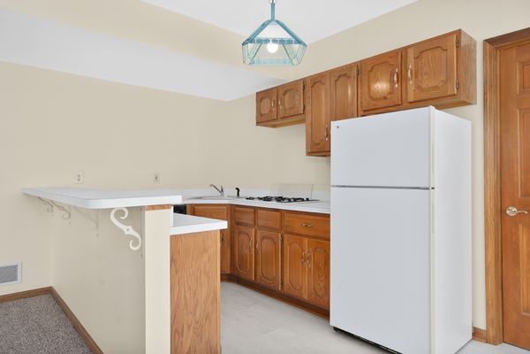822 Queens Gate Circle
Sugar Grove, IL
60554
About this home
LARGER THAN LIFE! If space is what you are looking for, look no further. There's plenty of gathering room in this 4 bedroom, 4-1/2 bath open concept home with 4100+ sq. ft. of finished living space including a finished walkout basement. Highlights include oversized rooms on every level, TWO kitchens, a unique panoramic fireplace, a mid-level office/den plus convenient laundry chute. The main kitchen features tons of cabinetry, Corian countertops, a double oven, island with cooktop stove, pantry, plus generous bayed eating area. A 3-sided fireplace between the kitchen & expanded family room adds a sleek modern design element you are sure to love. Other main level amenities include an oversized dining room, living room with soaring 11 1/2 ft. ceiling, laundry area, mud room plus a half bath. Just steps up from the entry is an office/den with French doors, perfect for quiet work time. Upstairs the owner's suite includes a multi-trey ceiling, two closets, one that's walk-in plus a luxury bath featuring a jetted tub, double vanity plus separate shower. Two secondary bedrooms share a Jack & Jill bath, with an additional bedroom offering an en suite bath. The walkout lower-level features room for any size furniture, with recreational & gaming options, an additional kitchen, luxury bath with jetted tub and separate shower, 2-story ready-to-finish bonus room (5th bedroom/workout room) plus tons of storage. Outside, enjoy relaxing on the secluded patio overlooking the landscaped yard. This home is conveniently located to park, pond, basketball, pickleball & tennis courts with easy access to Virgil Gilman bike/walking trail, shopping, food & expressway. It's time to make your move & with a little TLC, this home offers a great opportunity! Sold As-Is
