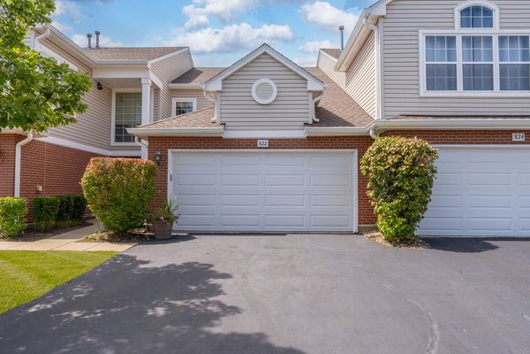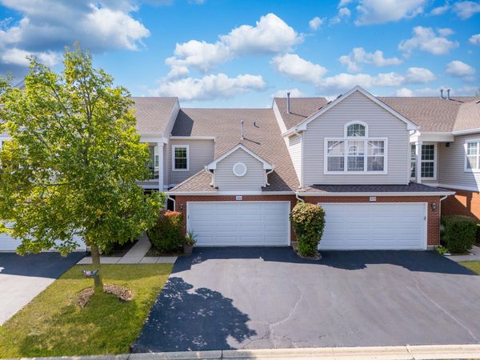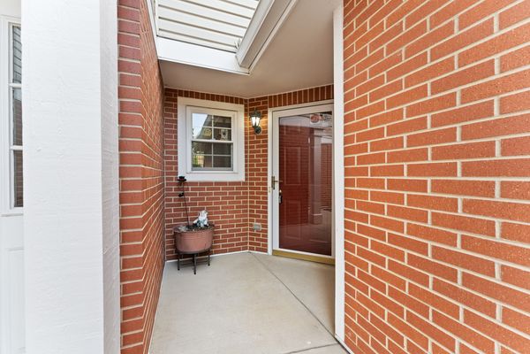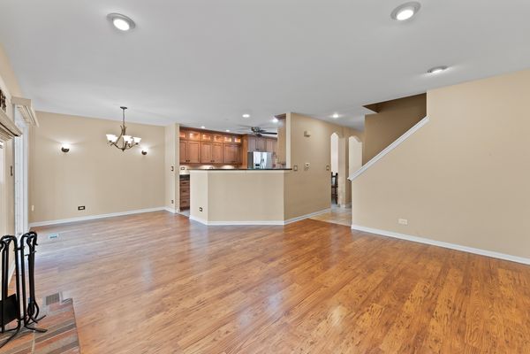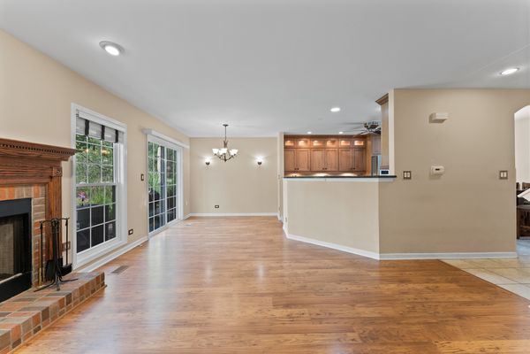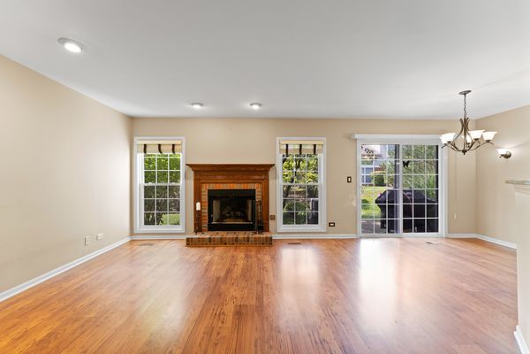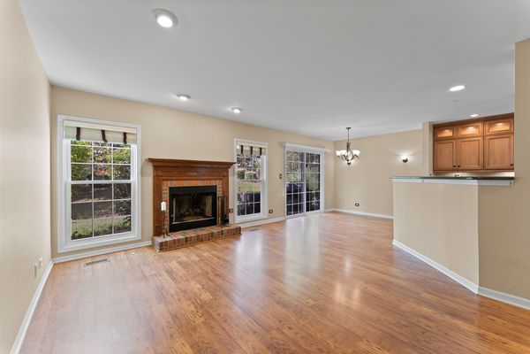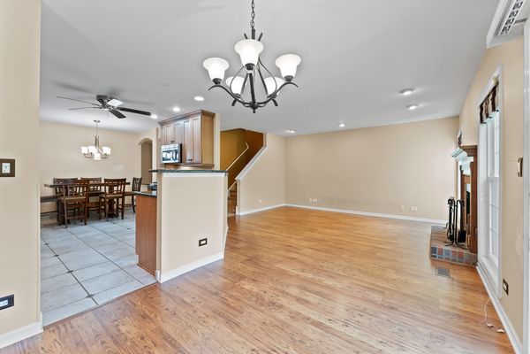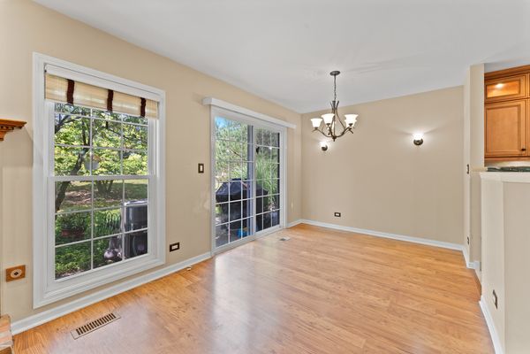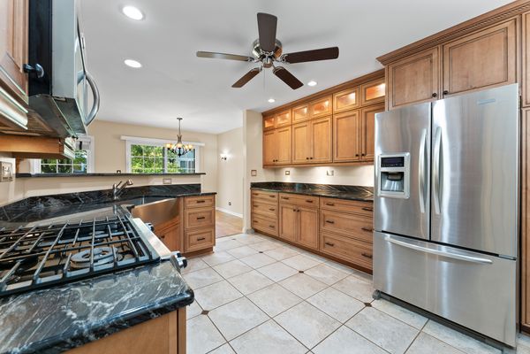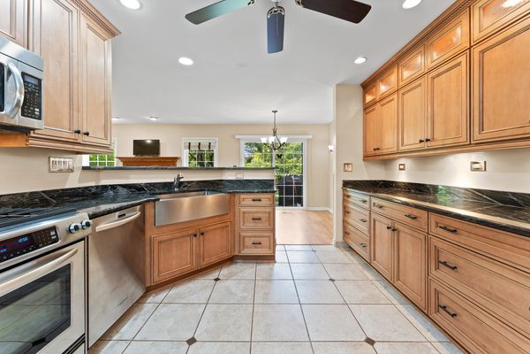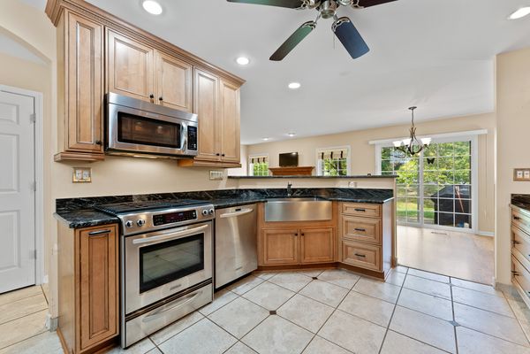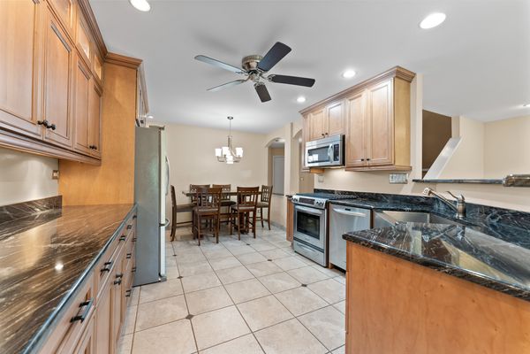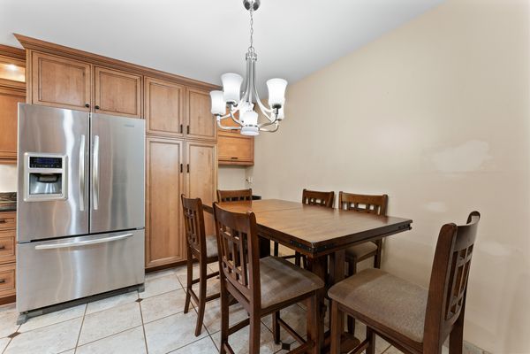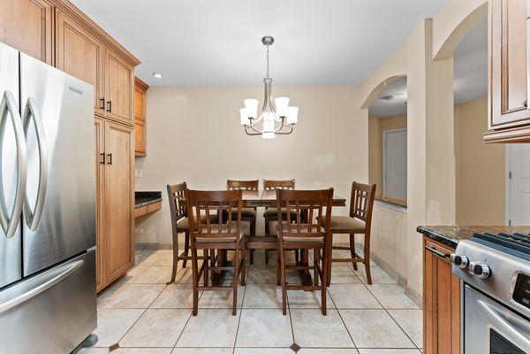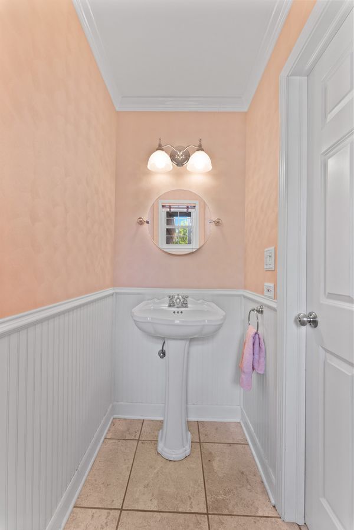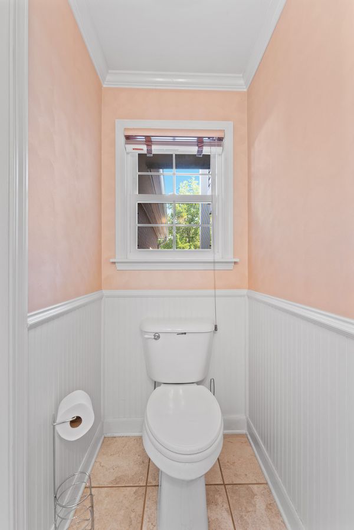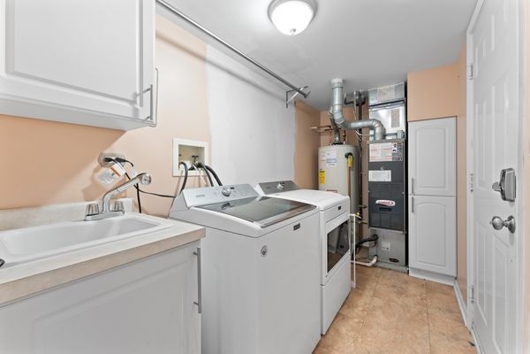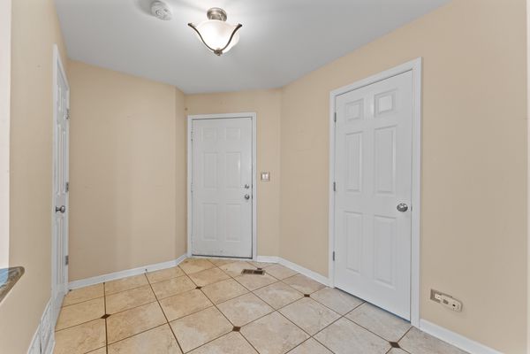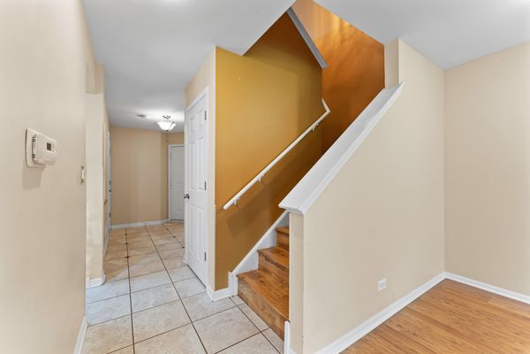822 Old Checker Road
Buffalo Grove, IL
60089
About this home
Discover your DREAM home with this beautifully maintained 2-bedroom, 2.5-bathroom townhome, ideally located in a sought-after and quiet ROSEGLEN community. This spacious, move-in-ready unit offers the perfect blend of modern comfort and convenient living. The kitchen is incredible with chef grade finishes and plenty of space. Featuring ample cabinet space, stunning stainless steel appliances, and a large layout that makes meal prep a joy-perfect for both everyday cooking and entertaining guests. The expansive primary bedroom spacious, inside you'll find a generous walk-in closet and a spacious en-suite bathroom with a double vanity, separate shower, and lots of cabinet space. The second bedroom is equally inviting, perfect for guests or a home office. The den area makes a great lounge, or additional office space. One of the standout features of this property is the attached 2-car garage with additional storage space, providing ample room for vehicles and personal items. The association has recently completed roof and brick work, ensuring peace of mind for years to come. Situated in a prime location, this townhome is across from the serene Willow Stream Park, offering outdoor activities and a community pool. Golf enthusiasts will love being adjacent to Buffalo Grove Golf Club, and with shopping, dining, and entertainment just minutes away, everything you need is at your fingertips. This home has been impeccably cared for and is ready for you to move in and enjoy! Schedule a tour and make this yours today.
