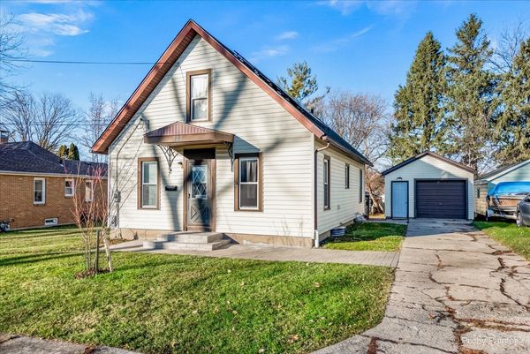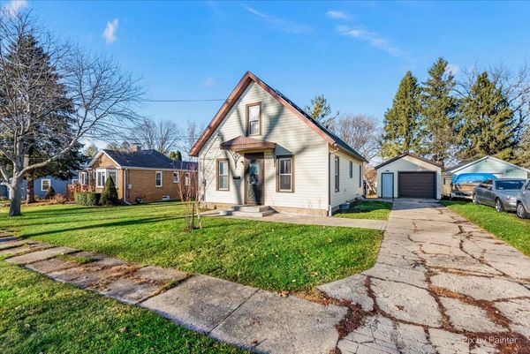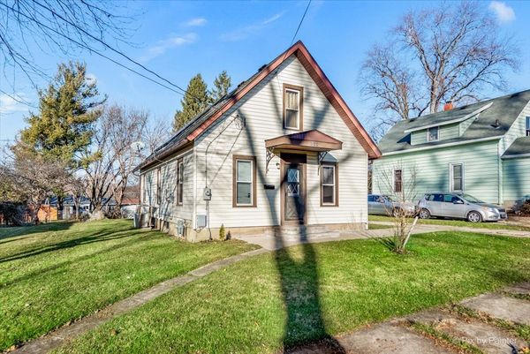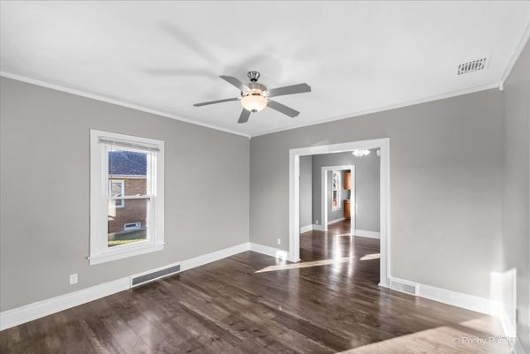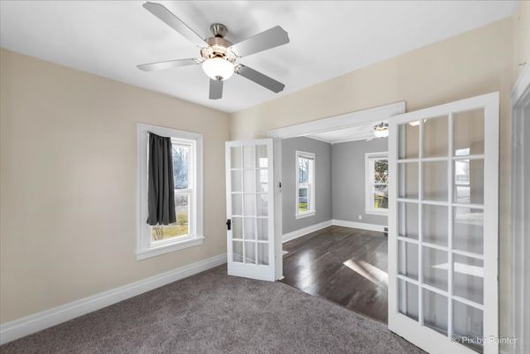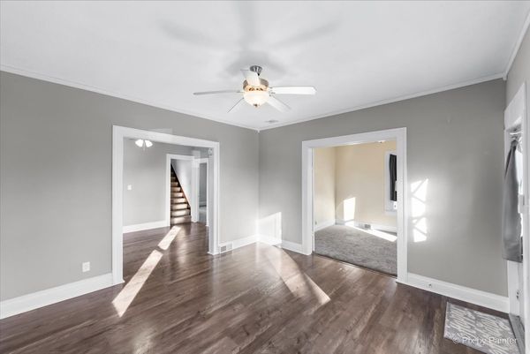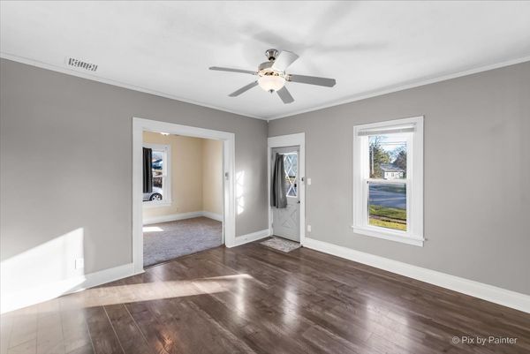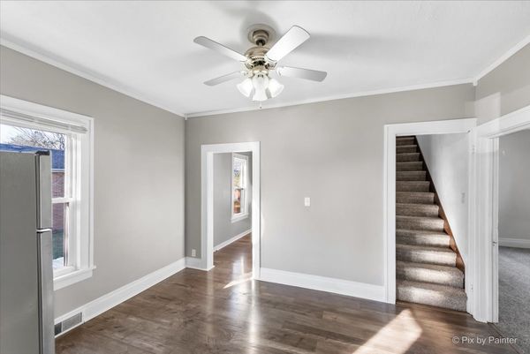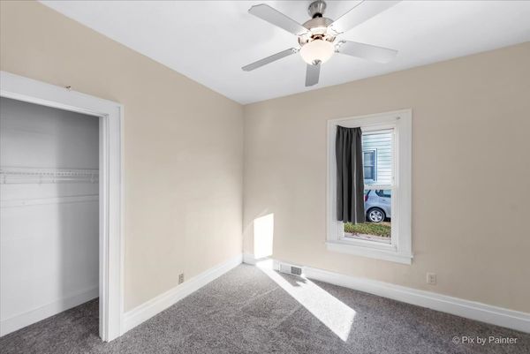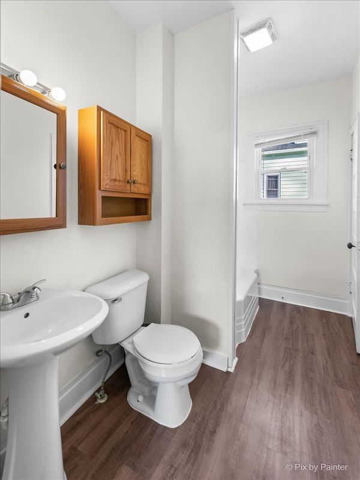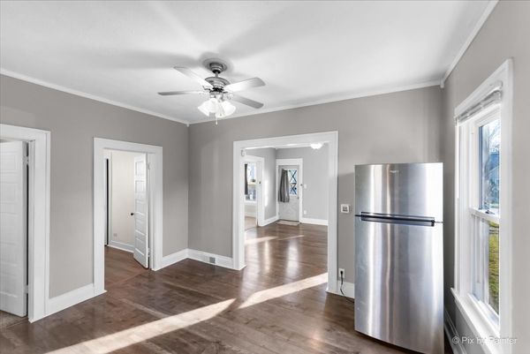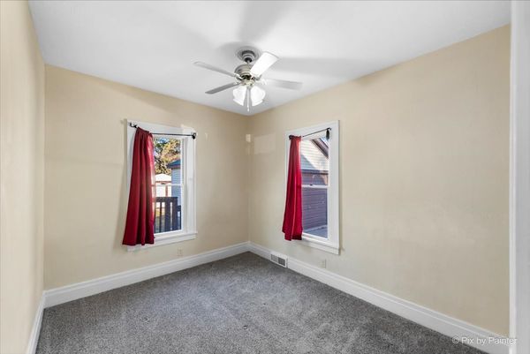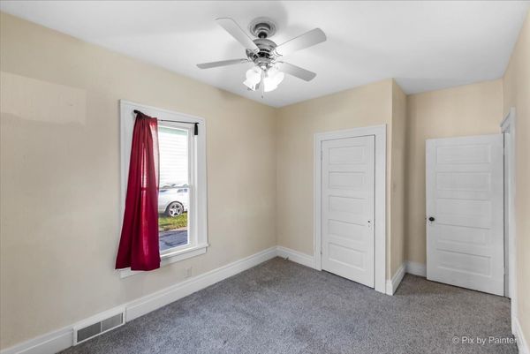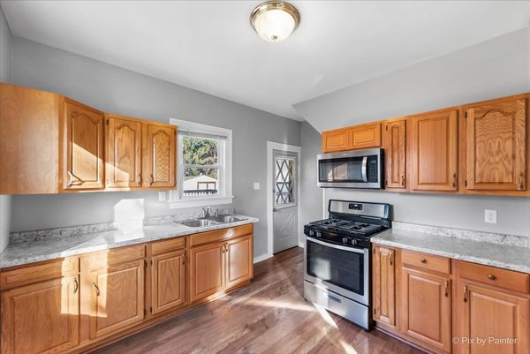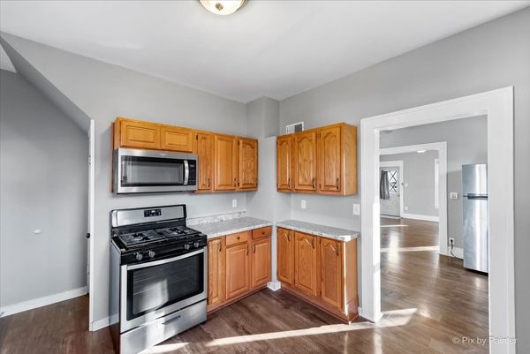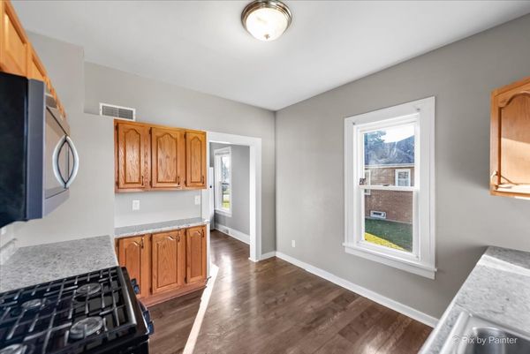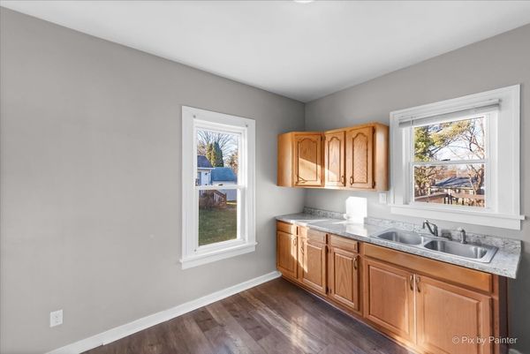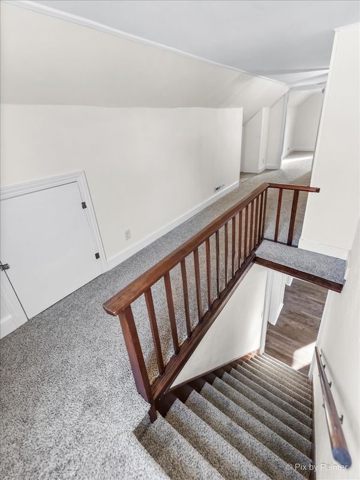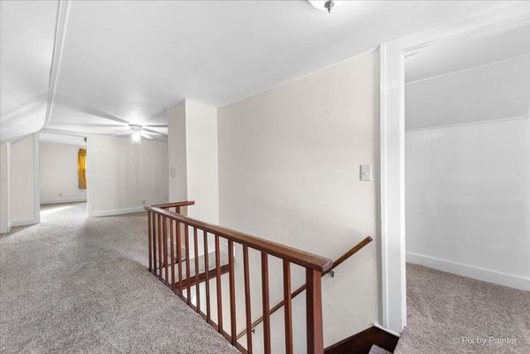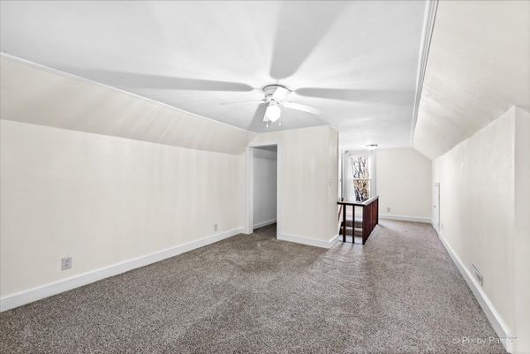822 Grover Street
Belvidere, IL
61008
About this home
Absolutely pristine and thoughtfully designed, this remarkable property boasts an impeccable blend of modern living and convenience. With 3 bedrooms and the potential to effortlessly transform the second-floor loft into a fourth bedroom, this home caters to both your current needs and future possibilities. Nestled in a prime location, you'll discover unparalleled convenience with easy access to shopping centers and the nearby I90 highway, ensuring that every aspect of your lifestyle is just a stone's throw away. Step inside to discover a residence that exudes warmth and sophistication. The interiors are impeccably maintained, showcasing a seamless flow between rooms and an abundance of natural light that bathes the entire space. The potential fourth bedroom in the loft area offers versatility for growing families or those in need of a dedicated home office. The heart of this home lies in its spacious kitchen, equipped with modern appliances. The bedrooms are generously sized, providing a retreat for every member of the household. As you step outside, you'll be captivated by the expansive backyard - a haven for outdoor enthusiasts. The sizable yard provides endless opportunities for relaxation, recreation, and gardening. A substantial shed adds an extra layer of convenience, offering abundant storage space for all your seasonal items, tools, and more. Whether you're hosting gatherings on the patio, enjoying the serenity of the garden, or simply unwinding in the comfort of your home, this property has been meticulously crafted to meet the demands of modern living. Don't miss the chance to make this house your home - a harmonious blend of comfort, convenience, and potential. Your dream lifestyle awaits.
