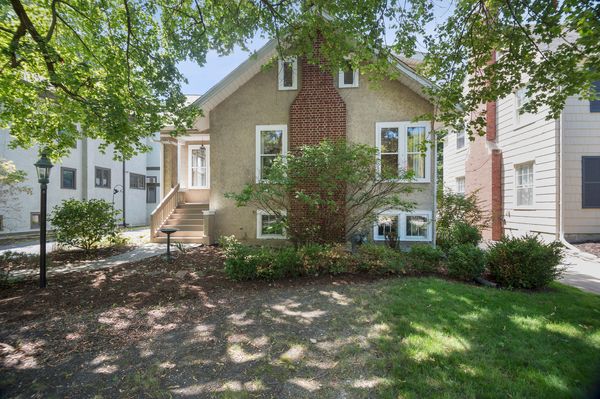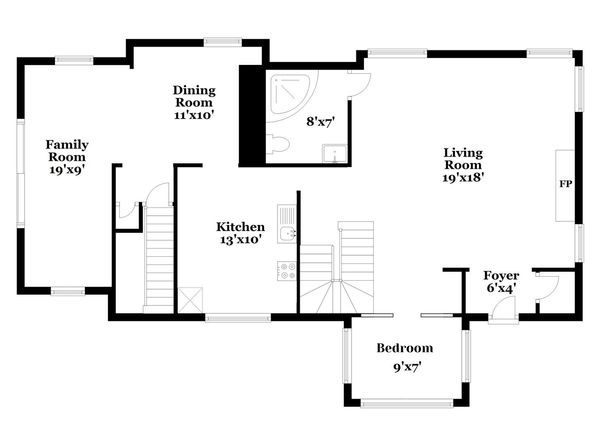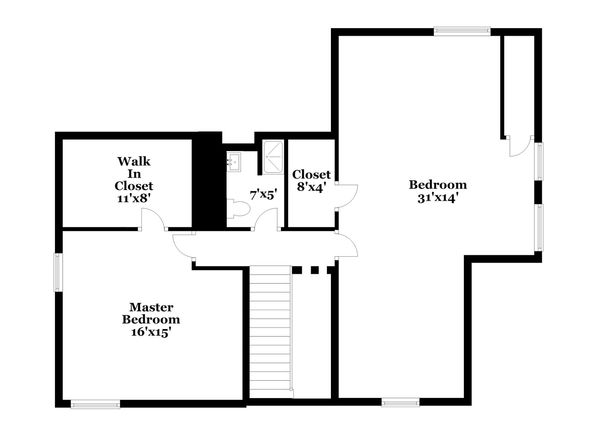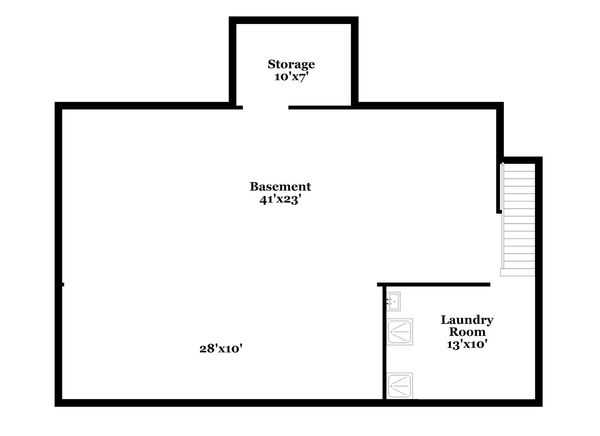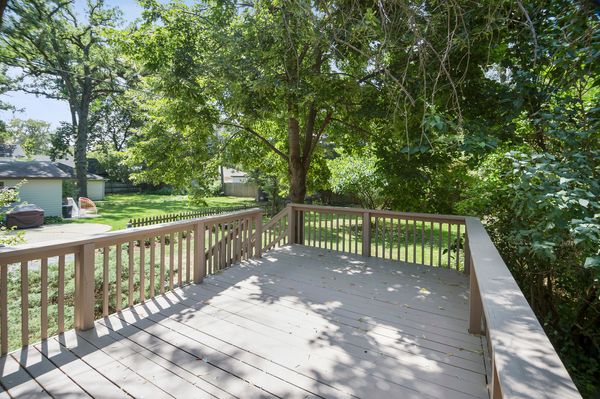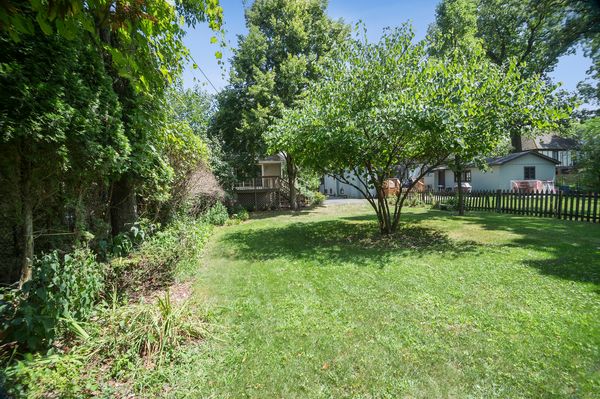822 Forest Avenue
River Forest, IL
60305
About this home
Location and Potential spell OPPORTUNITY with 822 Forest in River Forest! Sitting on a 50'x179' lot, in a prime River Forest location, this home is ready for your buyer's imagination to create a future gem. The location is stellar - walking distance to the Keystone Metra stop, to Willard Elementary School, to Roosevelt Middle School, the library, parks, paddle tennis & pickle ball and more. The current owners did a lot of the "heavy lifting" with extensive infrastructure investments. From adding the full duct work, gas forced air furnace & central air; to upgrading to a 2" copper water line so the water service is now lead free & has amazing pressure; to lots of new plumbing, including what's needed for an ensuite primary bathroom; electrical upgrades and 150AMP service; to a radon mitigation system, ensuring the comfort and functionality of the home. Moreover, the first floor has an open concept layout, high ceilings, and flexible living spaces offer both comfort and versatility, accommodating various lifestyle needs such as additional bedrooms, office space, or a den. With the spacious bedrooms, an updated 1st floor full bathroom, and ample living space spread across 3, 420 total square feet, including a large and dry basement, 822 truly offers everything one could desire for modern living. You can renovate the house as it exists today OR there are existing plans for an attached tandem garage and 4 bedroom/2 bath 2nd floor OR there is a 2nd idea to relocate the stairs to the 2nd floor over the stairs to the basement, removing the staircase from the living room, raising the roof and building a garage in the back of the lot. Idea 1 with the plans is about $500k and Idea 2 is about $250k. Overall, 822 Forest presents an exceptional opportunity to live in River Forest. It's worth a visit to see why it could be your new dream home!
