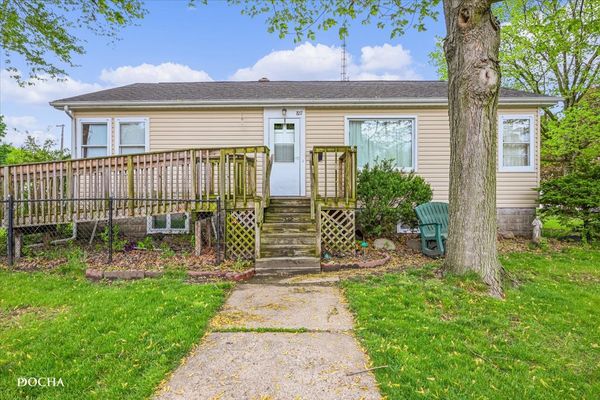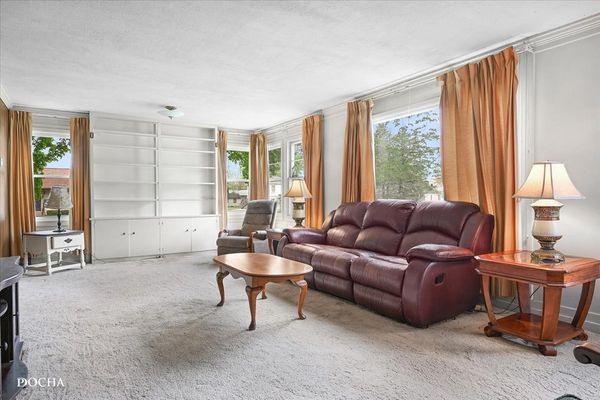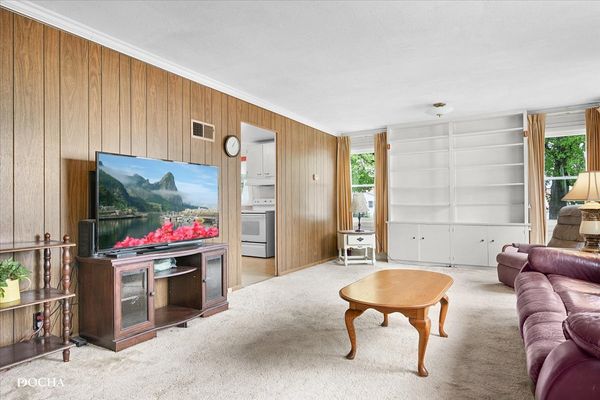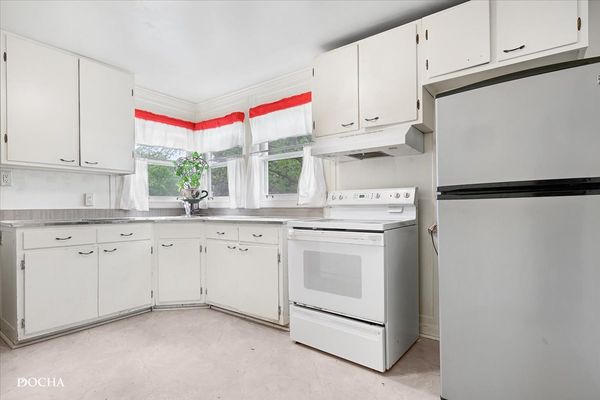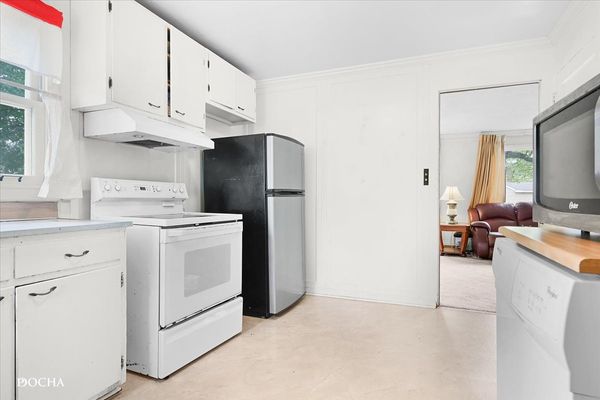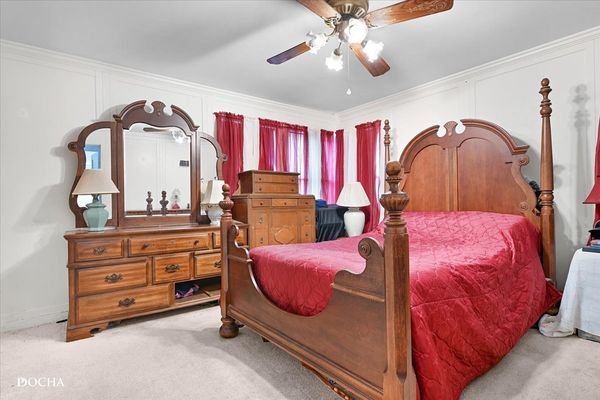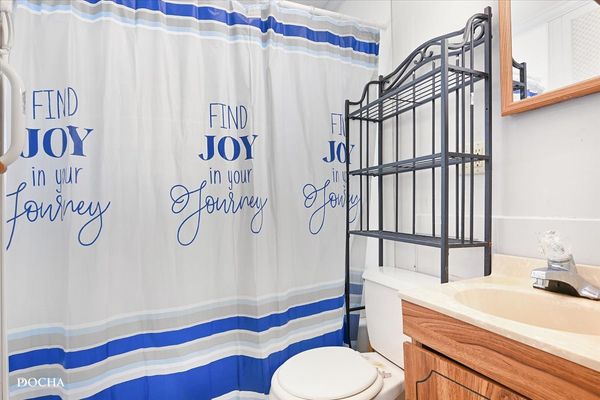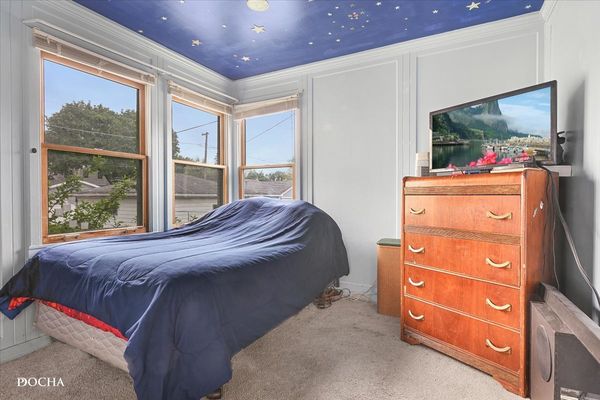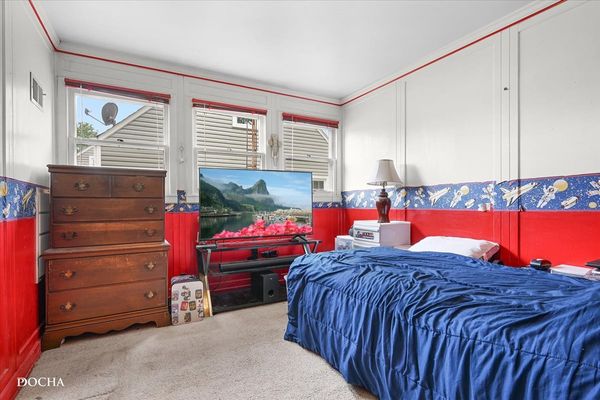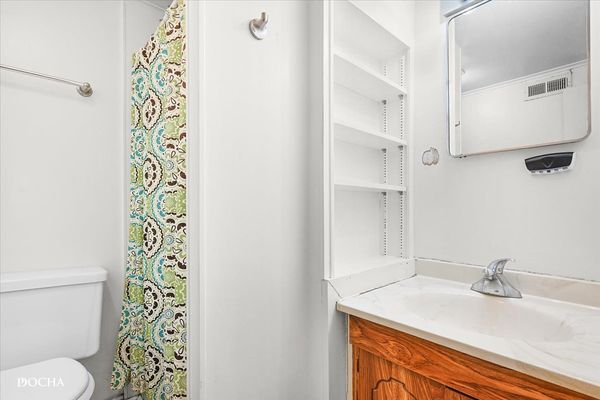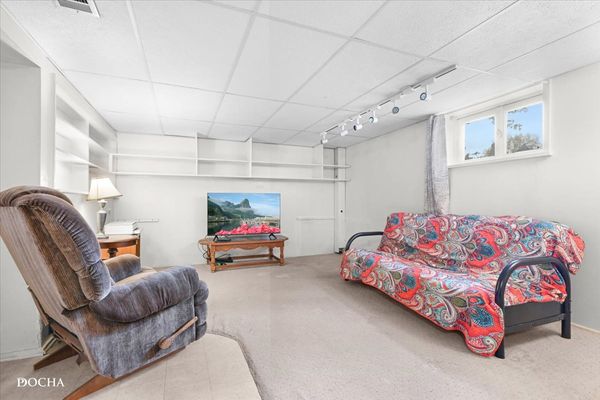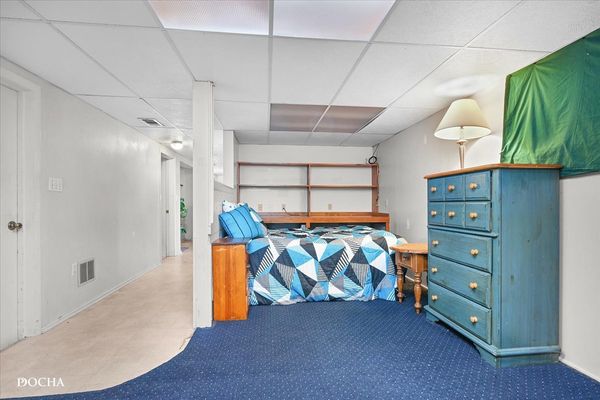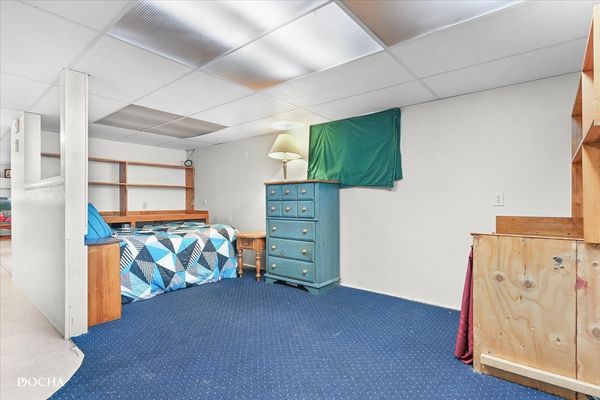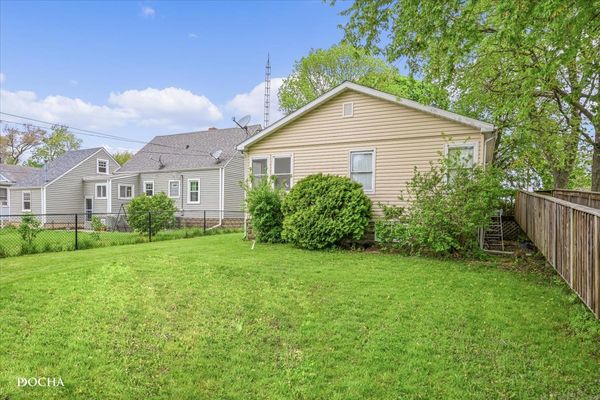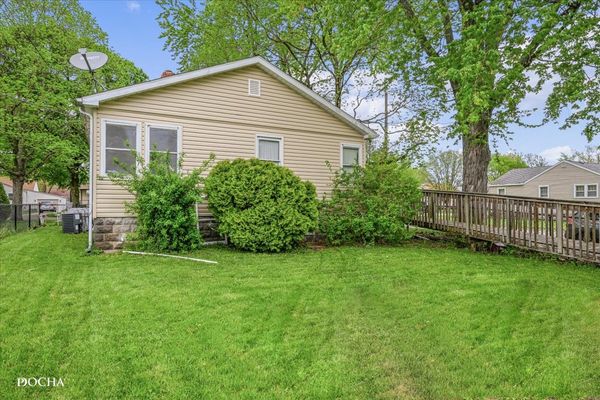822 East Street
Morris, IL
60450
About this home
Looking for the charm of small town living but don't want to be far from conveniences? Look no further than 822 East St. This home is located on the corner of East and Douglas with a fully fenced yard along with a detached 2 car garage. Walk up the front steps or take the ADA style ramp to get to the front door. As you walk through your new front door, you will be welcomed into the living room with many windows for great natural lighting. The natural light continues as you continue to the eat-in the kitchen. On the other side of the house you will find a great sized master bedroom along with 2 other bedrooms and a full bathroom. Head down into the basement to the large family room and great space for an office. Need to make a pit stop, no worries as there is another full bathroom down here. Need some storage space? Check out the massive amount of storage in the laundry room/utility room complete with slop sink. Want to enjoy a night on the town. No need to drive as it is just a short walk from the house. Downtown you will find local bars, eateries, boutique shops etc. Need to do some shopping for larger items, no need for a long drive as there are tons of places along Rt 47. Need highway access, I-80 is just a few minutes away as well. The roof was replaced 7yrs ago and the siding and A/c was done only 4 yrs ago.
