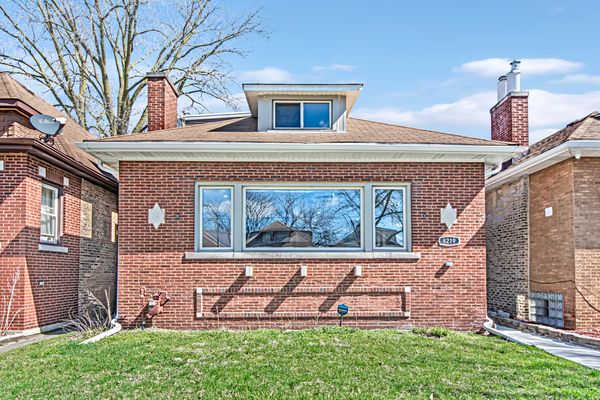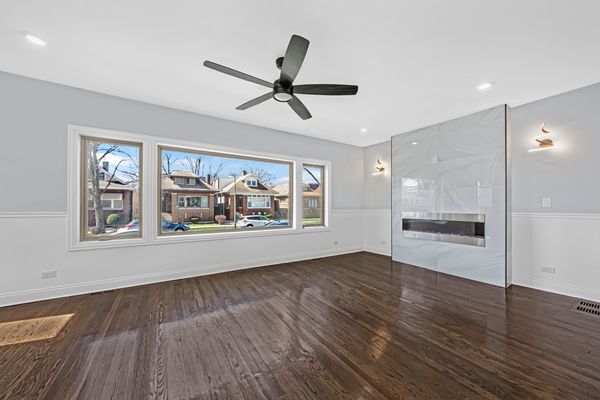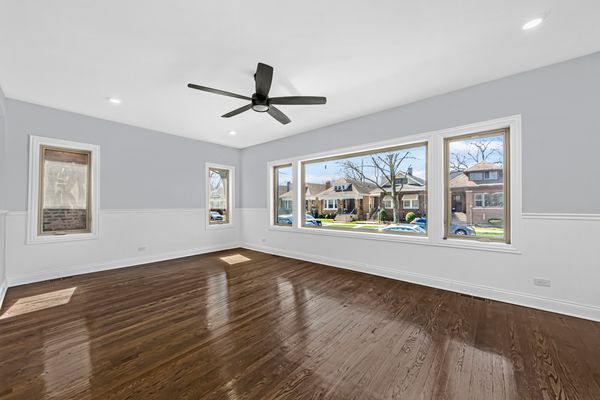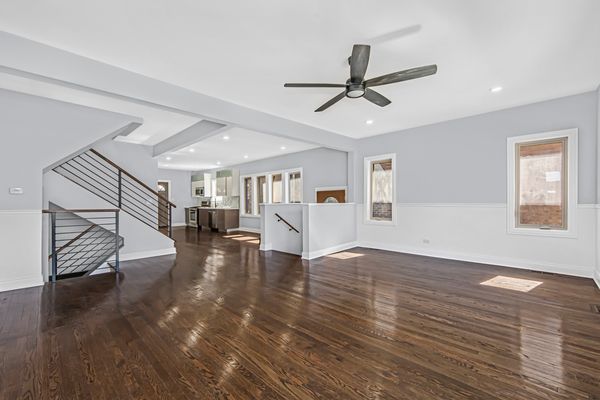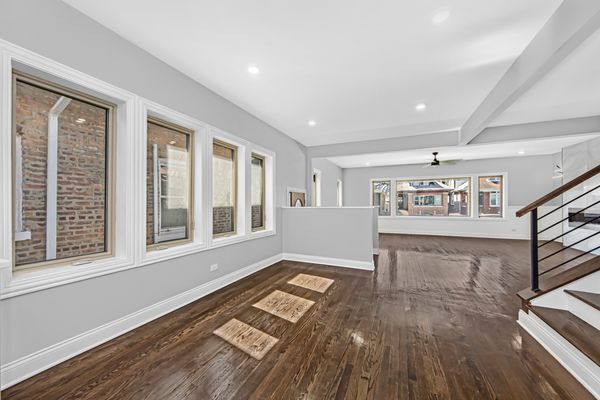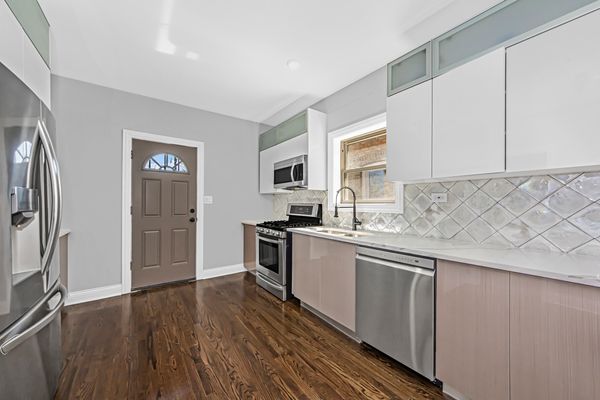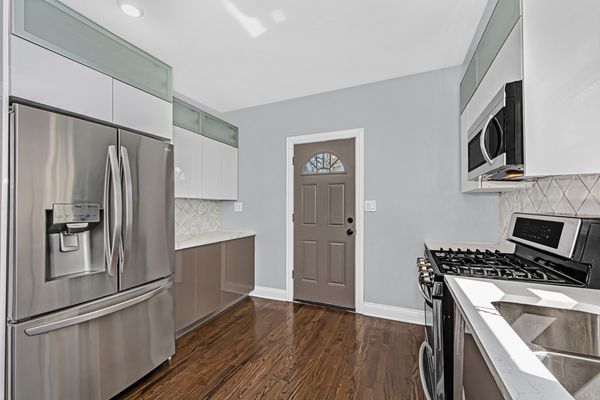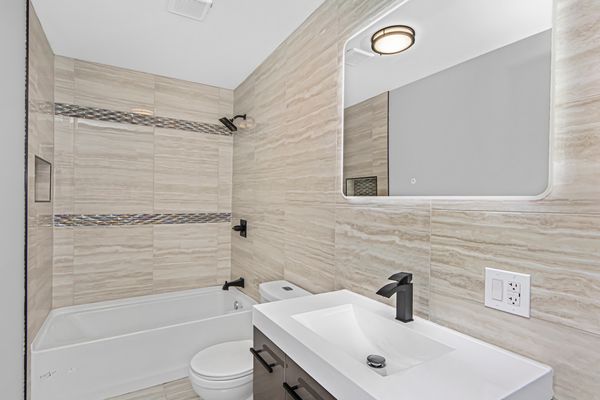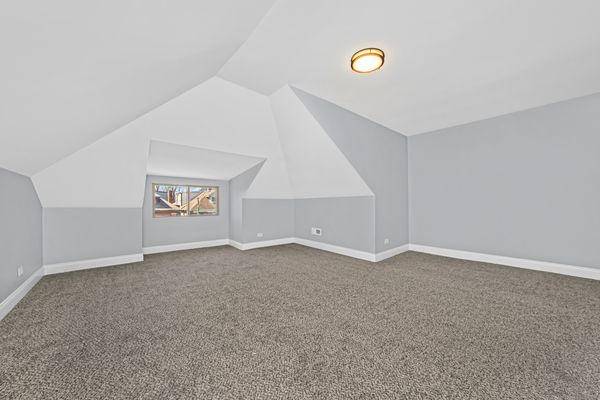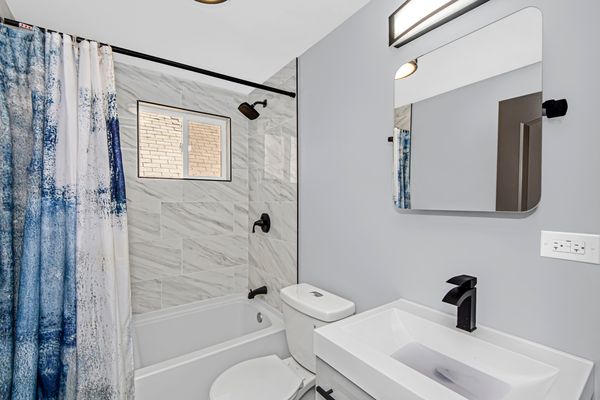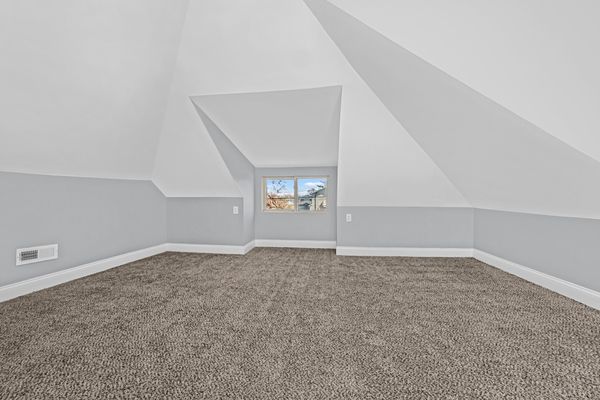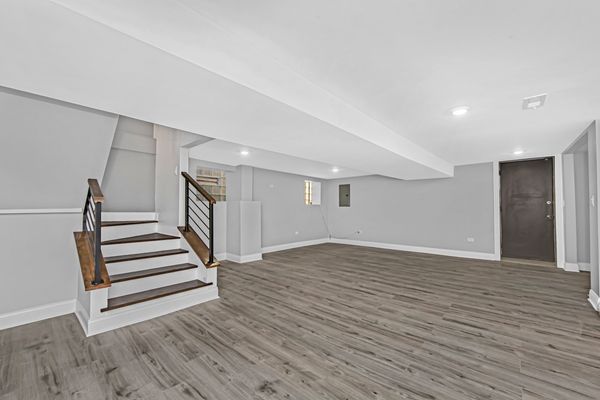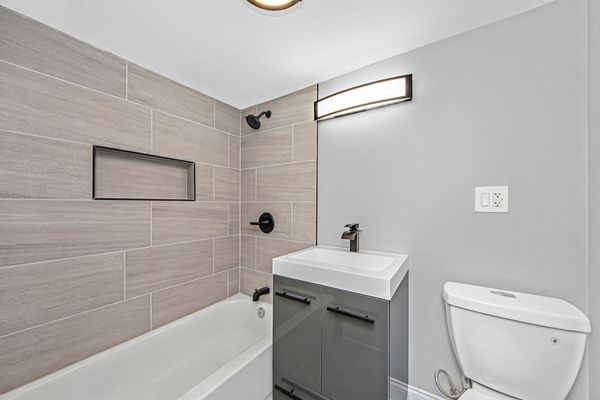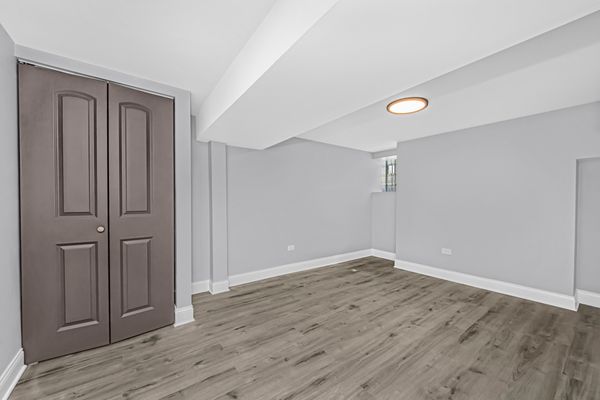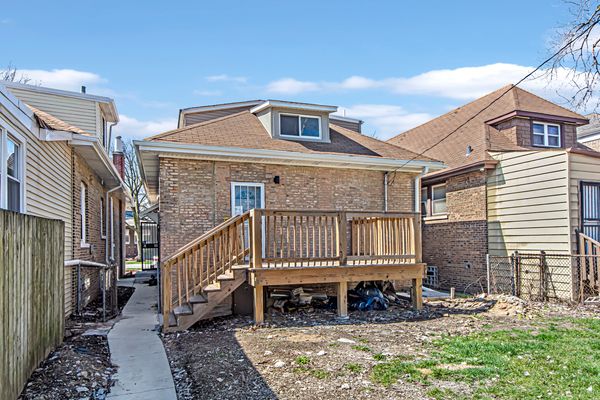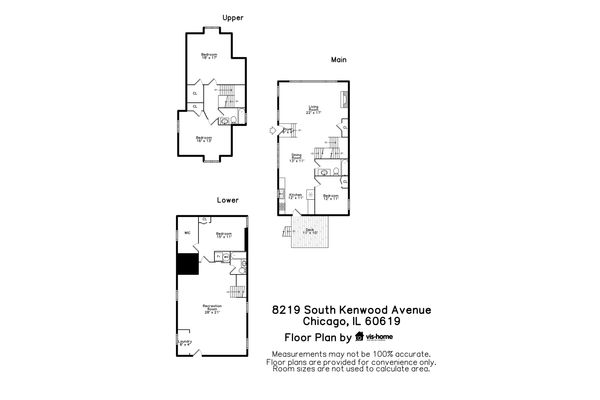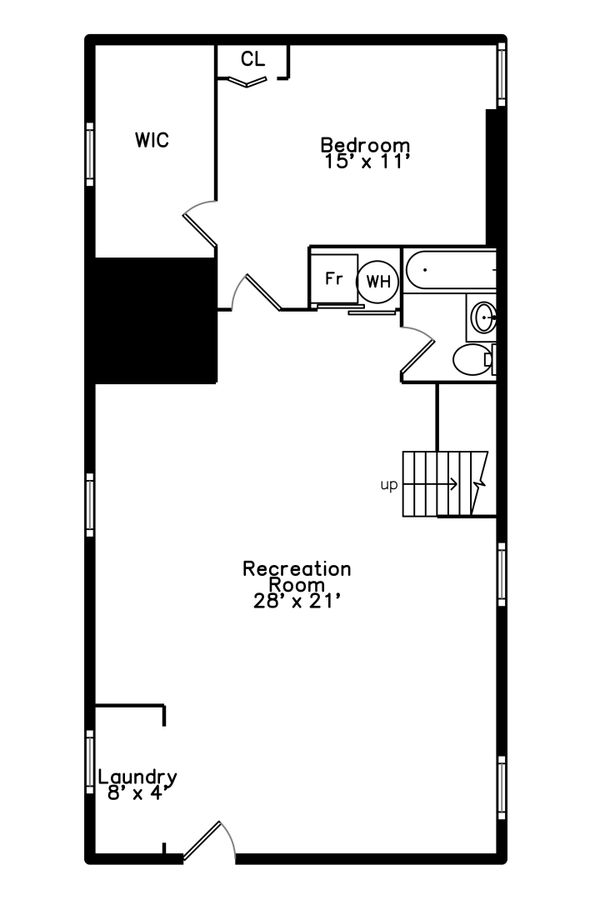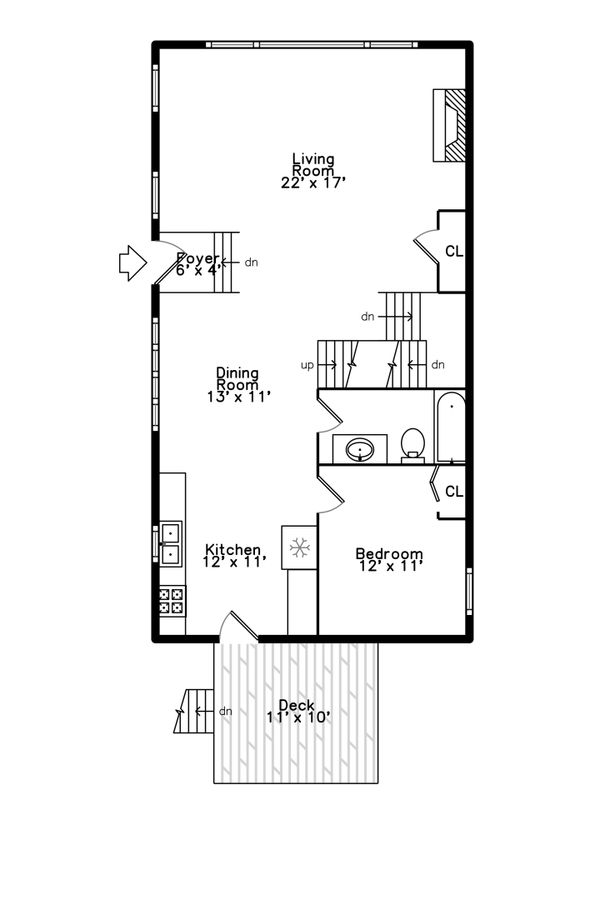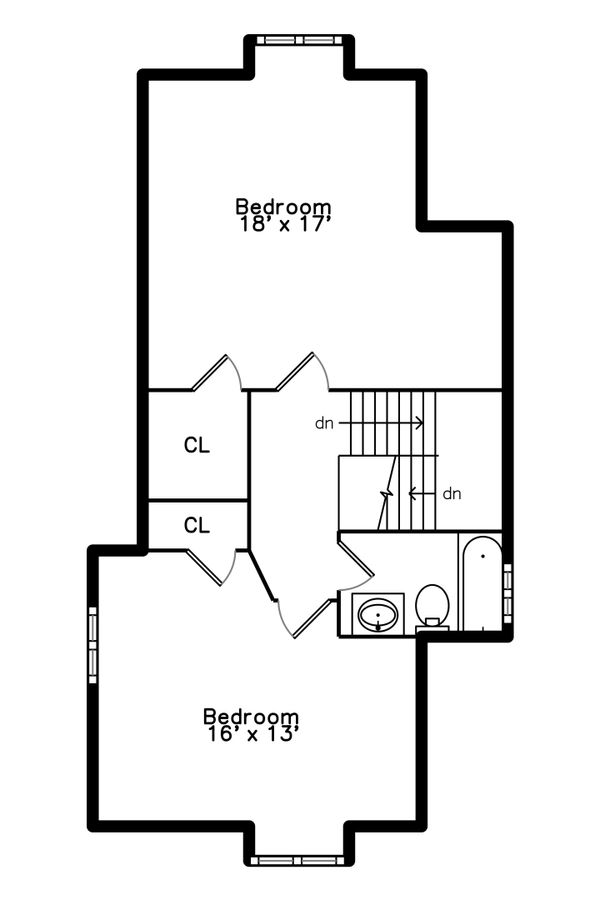8219 S Kenwood Avenue
Chicago, IL
60619
About this home
Introducing a masterpiece of modern luxury living in the heart of Avalon Park. This exquisite property represents the pinnacle of sophistication, boasting a complete gut rehab that has left no detail overlooked. Step inside to discover a seamless fusion of elegance and functionality, with every aspect meticulously crafted to exceed the highest standards. Spanning across four bedrooms and three bathrooms, including a bathroom on every floor for utmost convenience, this home offers unparalleled comfort and versatility. Adorned with gleaming hardwood floors throughout, the grandeur of the entryway is accentuated by the exquisite chair rail molding, setting a tone of opulence from the moment you arrive. Cozy up by the fireplace in the spacious living room, or indulge your culinary desires in the state-of-the-art kitchen featuring luxury 42-inch high-end gloss cabinets, met with Quartz countertops. Step outside to the serene back deck, perfect for al fresco dining or simply unwinding amidst the tranquility of the surroundings. Complete with a two-car garage, this exceptional residence offers the perfect blend of luxury, comfort, and convenience. With every detail thoughtfully curated and impeccably executed, this is more than just a home - it's a lifestyle statement. Don't miss your opportunity to experience the pinnacle of luxury living in Avalon Park. Schedule your private showing today and prepare to be enchanted by all that this remarkable property has to offer.
