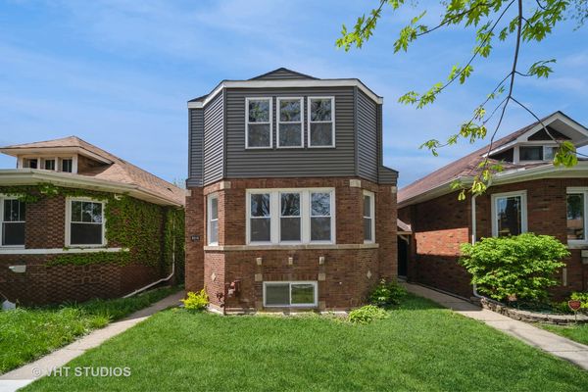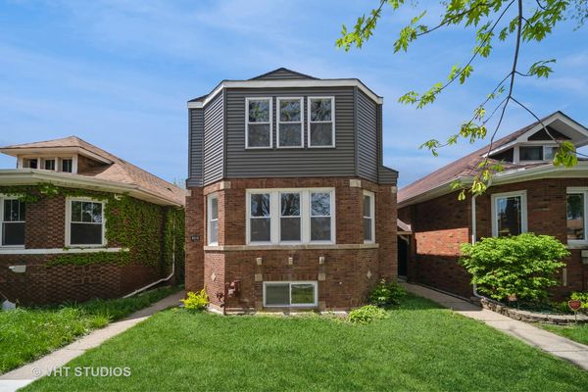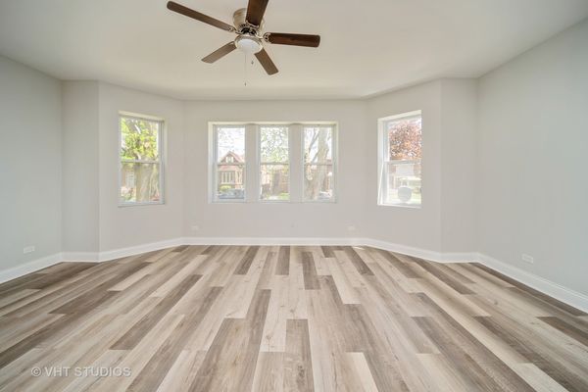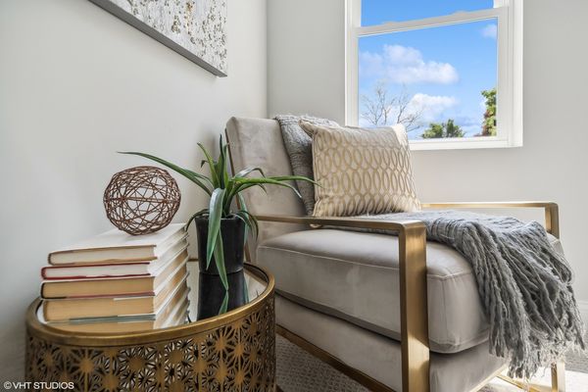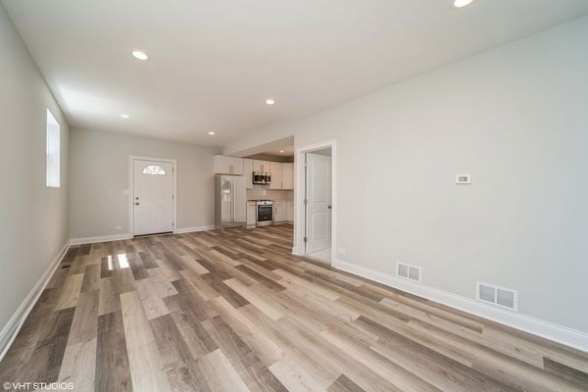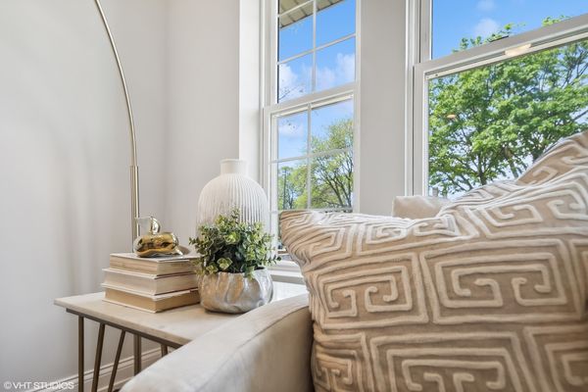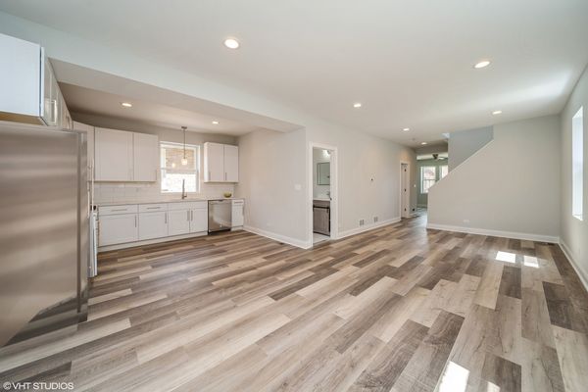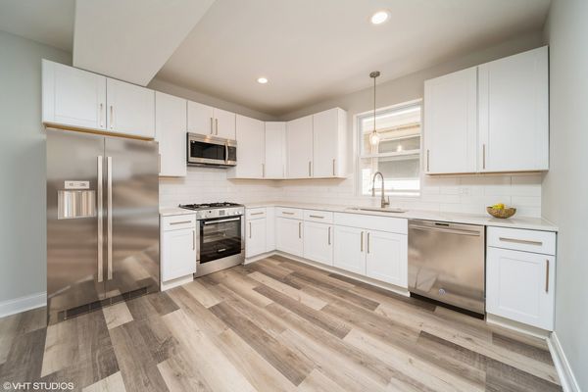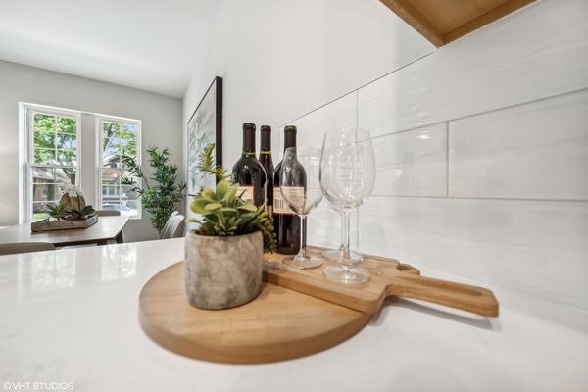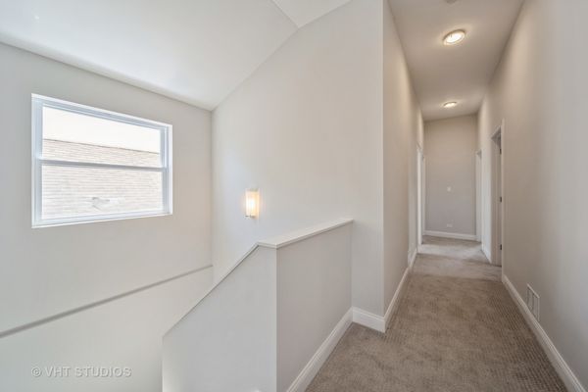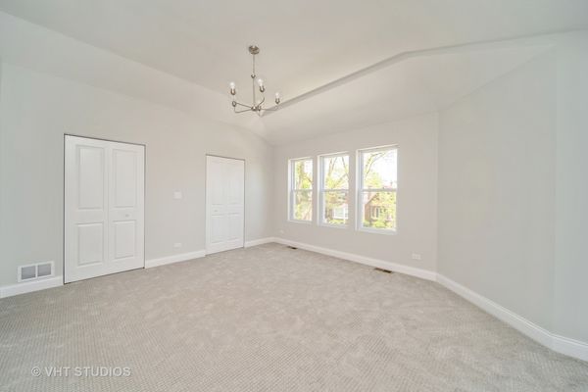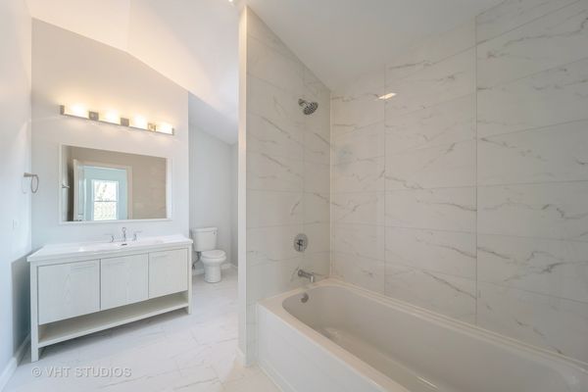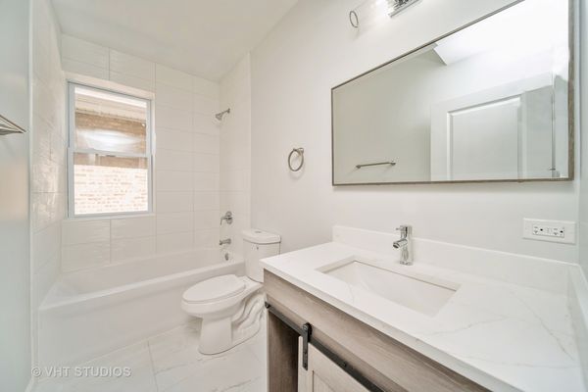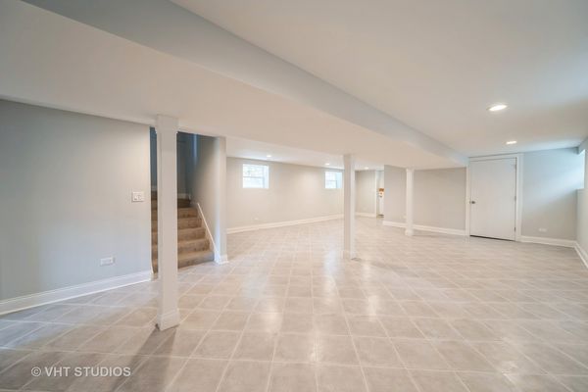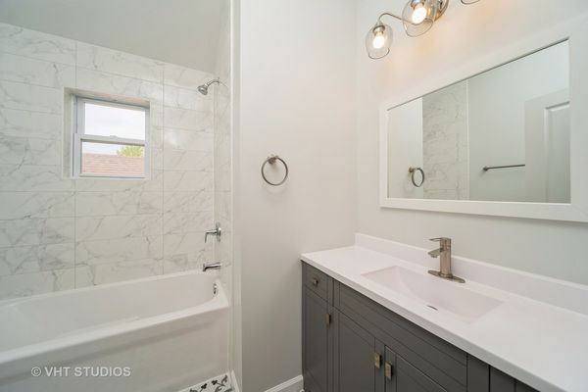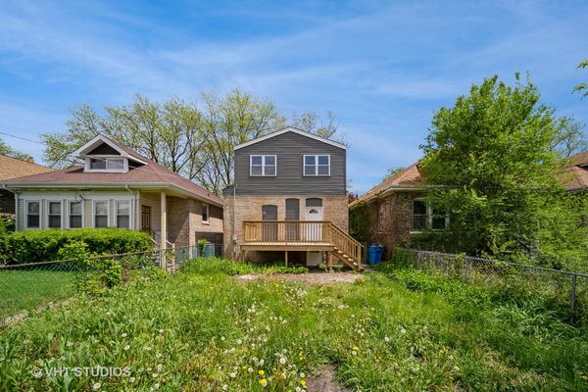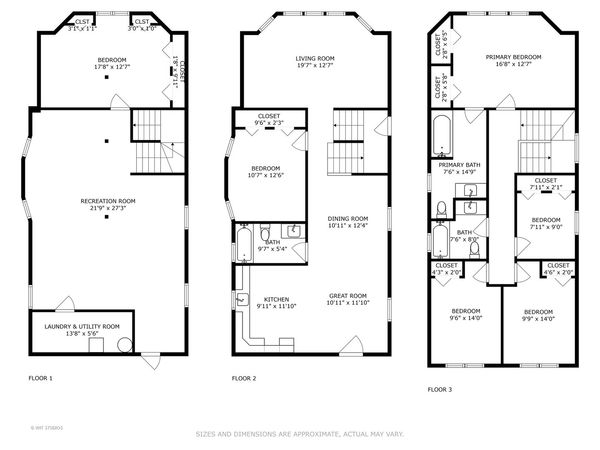8216 S Perry Avenue
Chicago, IL
60620
About this home
Prepare to be awestruck by this stunning West Chatham haven. Meticulously renovated from the ground up (with permits), including a brand new second story, this home features six bedrooms, three full baths, a fully finished lower level, and more, showcasing a harmonious blend of modern luxuries and elegance. Step inside to discover an effortless, expansive, open floorplan featuring a light-filled living room and seamlessly integrated dining room with kitchen and breakfast area; the kitchen and great room spill onto a delightful back deck, perfect for gatherings. A convenient first-floor bedroom and full bath are ideal for out-of-town guests or in-law arrangements. The new second story features a luxurious primary bedroom with an ensuite bath, providing ample space for relaxation and rejuvenation. Additionally, the second sorry has three bedrooms and a full bathroomThe lower level offers even more space for leisure and functionality, with a generously sized tiled rec room, an additional bedroom, and a convenient laundry/utility room. Nestled on a beautiful tree-lined street, this home enjoys proximity to transportation options, including CTA buses and trains, easy access to 90/94, picturesque West Chatham Park, and fantastic shopping destinations just a short ride away. Don't miss out on the opportunity to make this dream home yours! Contact us today to schedule a private tour and experience urban luxury in West Chatham.
