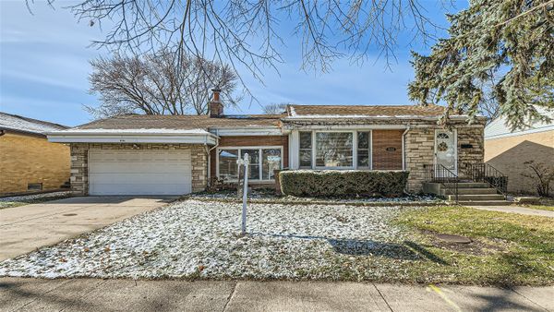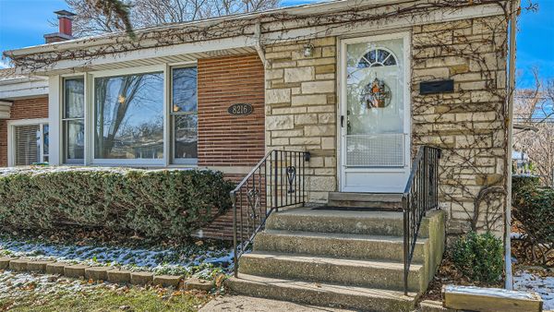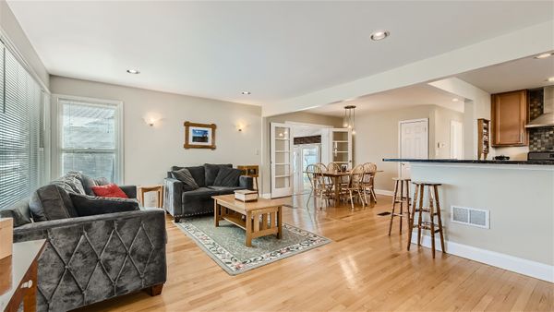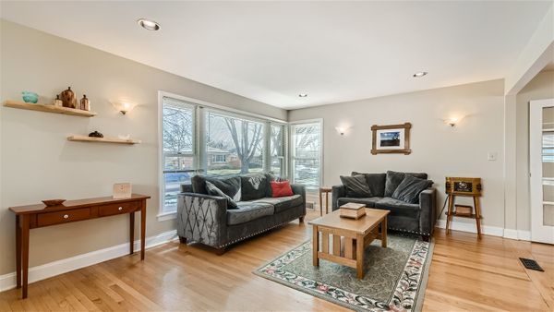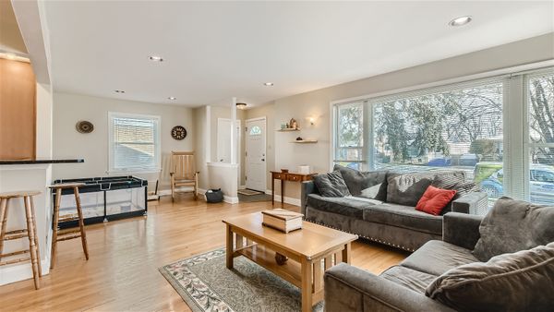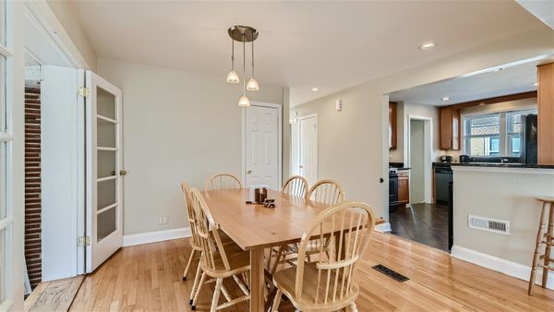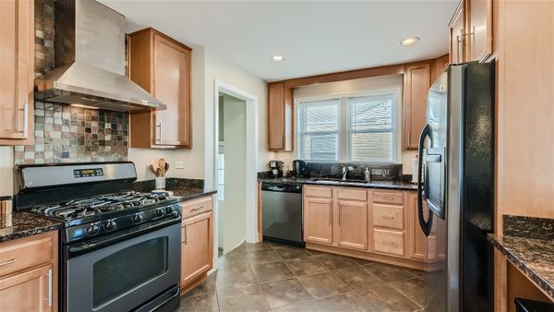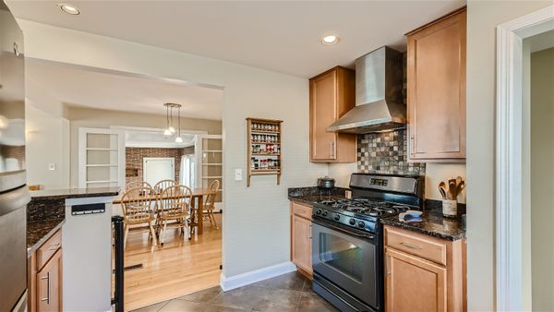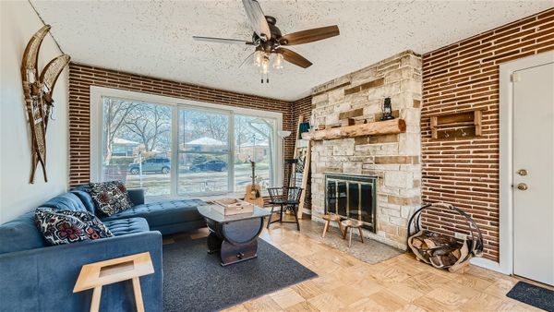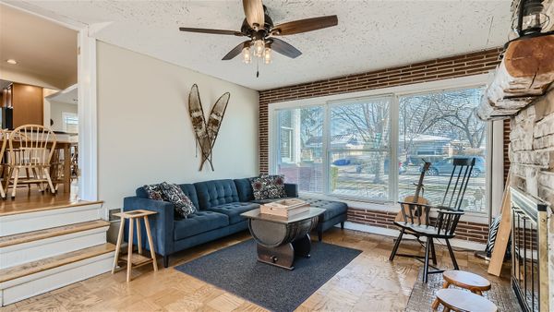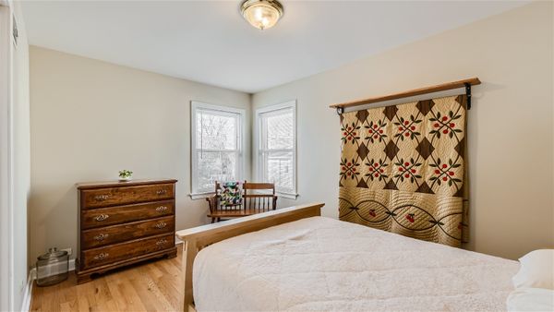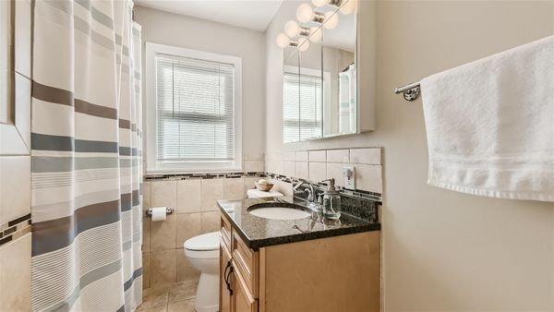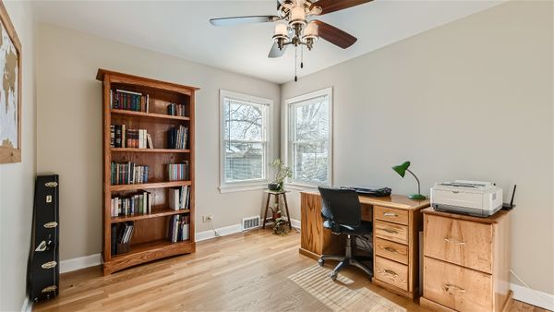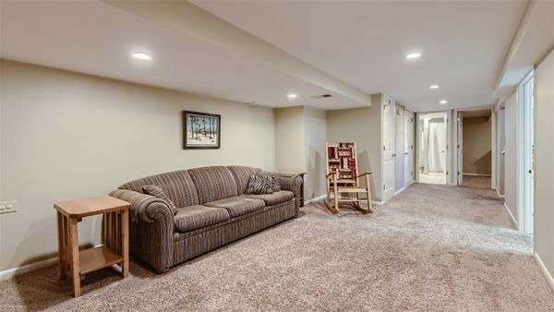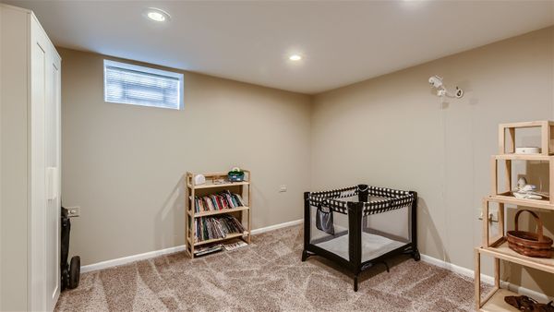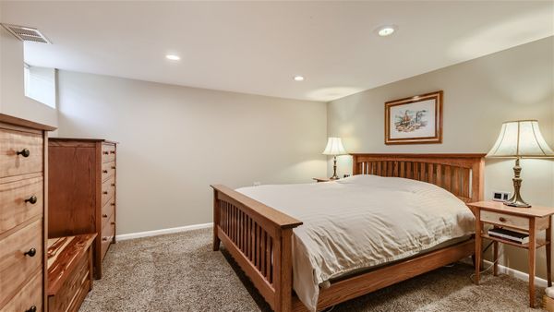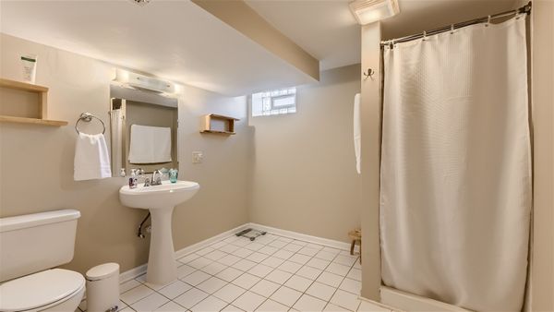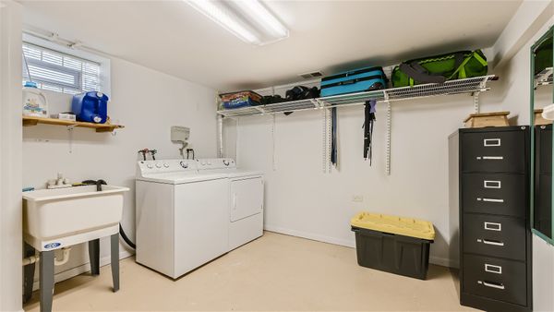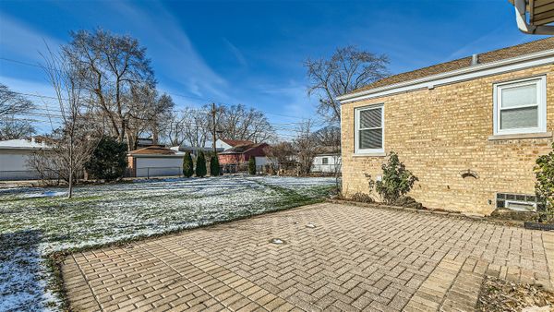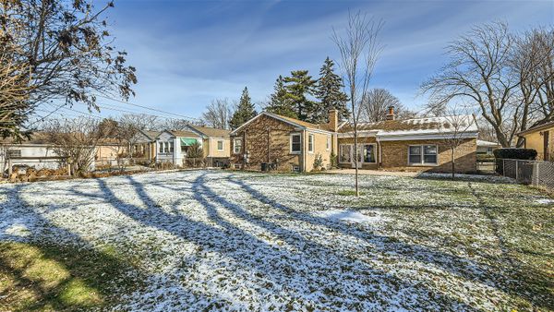8216 Lawndale Avenue
Skokie, IL
60076
About this home
Explore the click-by-click virtual tour! Discover the allure of this 2-bed (plus 2 bed), 2-bath ranch home, featuring an open layout and exquisite oak hardwood floors. Abundant windows fill the home with natural light, highlighting the stunning kitchen with a breakfast bar, granite countertops, modern hardwood cabinets, and stainless steel appliances. The family room, accessed through double doors, boasts brick walls and a warm and cozy fireplace. The full finished basement includes the third and fourth bedrooms and second full bathroom. Extra storage is offered in the spacious laundry room, as well as in the mechanical room and garage. Enjoy the brick paver patio overlooking a HUGE fenced yard, as this home sits on a double lot, perfect for gardening and hosting backyard get-togethers in the Summer! With a convenient, attached 2-car garage and driveway, plus a strategic location near shopping, dining, and amazing parks including Skokie Sculpture Park. This home is a must-see! Schedule your private showing today!
