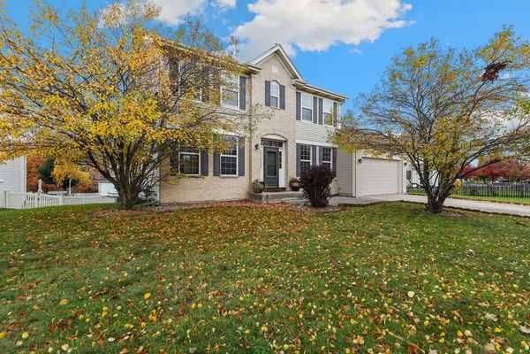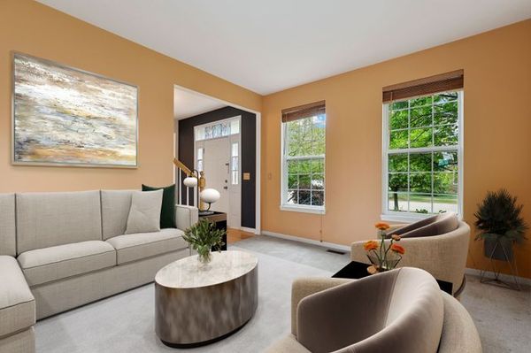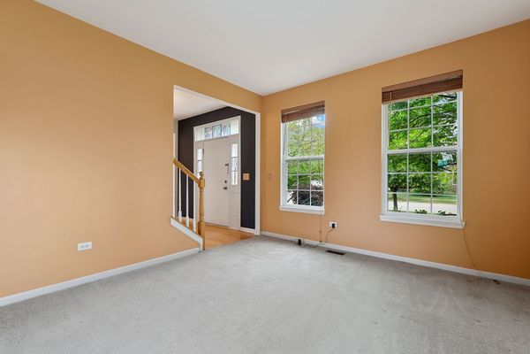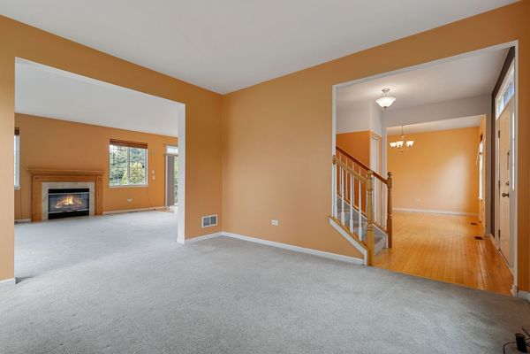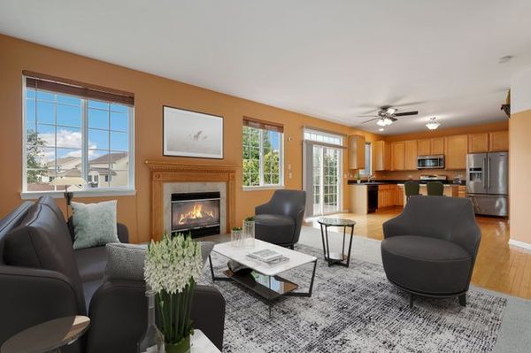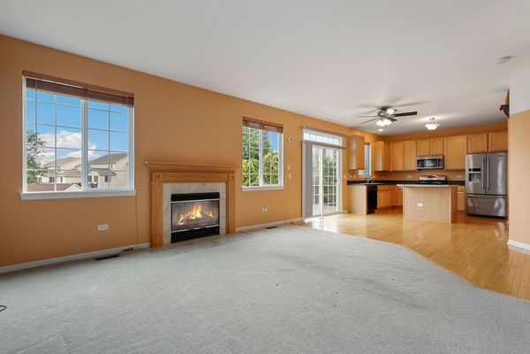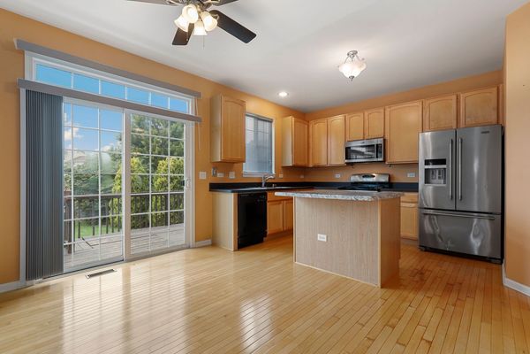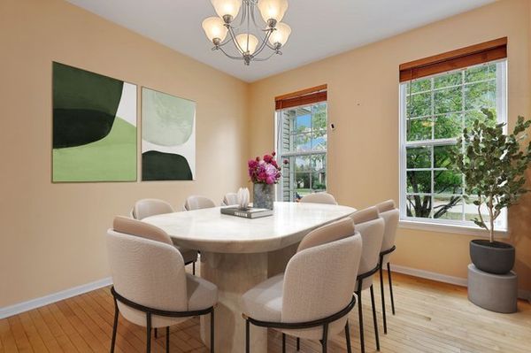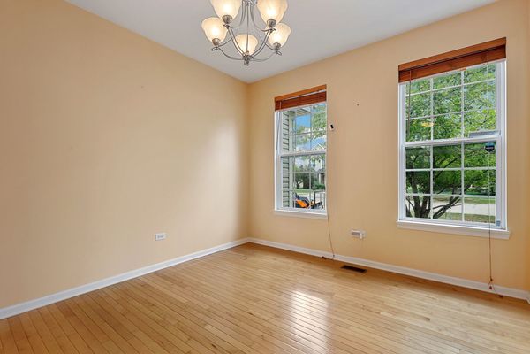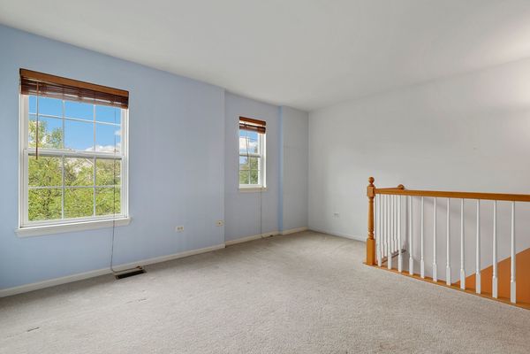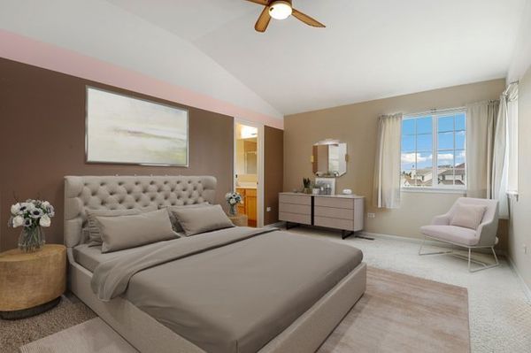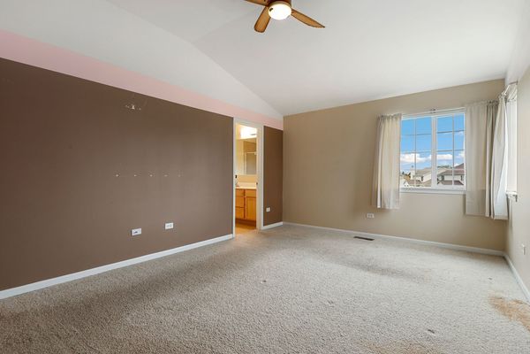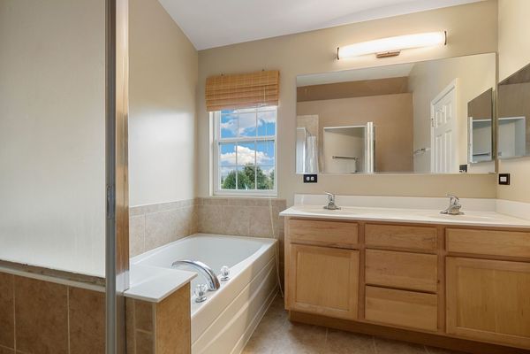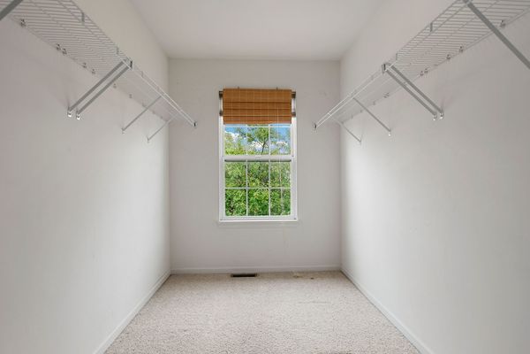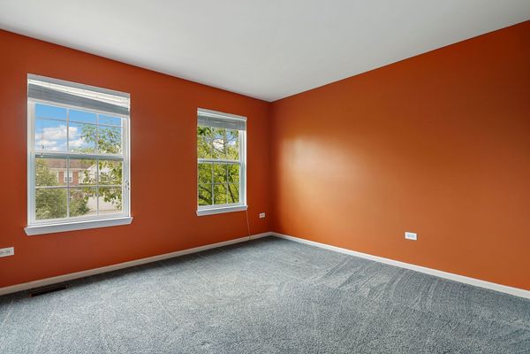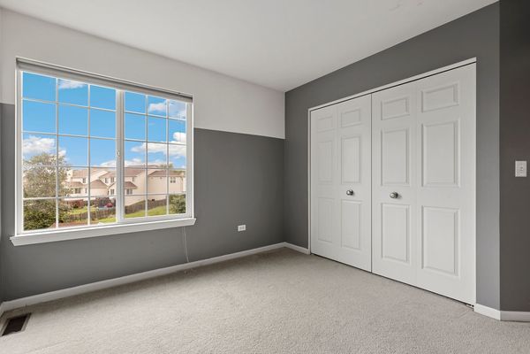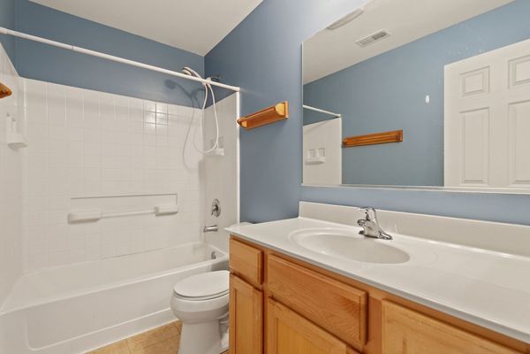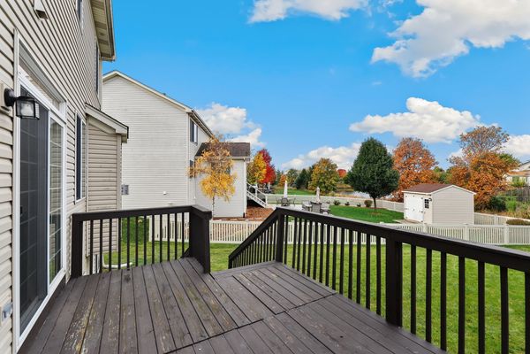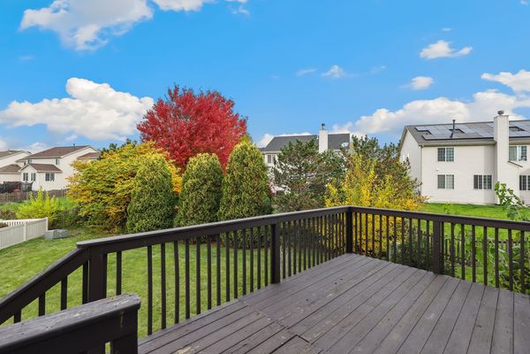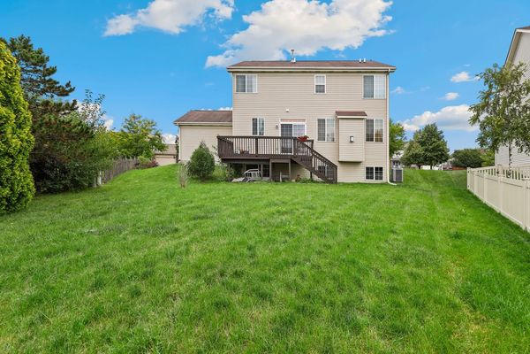821 N Edgewater Lane
Shorewood, IL
60404
About this home
Step into your dream home in the sought-after Edgewater of Shorewood! The meticulously landscaped surroundings welcome you into the home, including a charming front paver patio - a perfect place for a morning cup of coffee! Inside, the thoughtfully designed floor plan boasts both formal living and dining rooms, creating the ideal setting for hosting gatherings with family and friends. Cooking enthusiasts will enjoy the updated kitchen, featuring ample storage, a convenient island, a pantry, and seamless access to the back deck, making outdoor dining a breeze. Unwind in the spacious family room anchored by a timeless and cozy gas fireplace. This level also includes a half bath and a laundry area for added convenience. Venture upstairs to discover the generously-sized primary suite, complete with a large walk-in closet and an ensuite bathroom designed for relaxation. The ensuite boasts a luxurious soaking tub, a separate shower, dual sinks, and a spacious linen closet. Two additional roomy bedrooms, a full bathroom, and a bonus loft/potential 4th bedroom, complete the 2nd level. For those in need of extra storage or the potential for additional living space, the full, unfinished basement is ready to accommodate your vision. Outside, you'll find a raised deck perfect for relaxation and grilling, overlooking the expansive yard adorned with mature trees, creating a serene outdoor retreat. Convenience is key in this location, with the Shorewood Commons shopping center, dining options, schools, Hammel Woods, and more just a stone's throw away. A preferred lender offers a reduced interest rate for this listing. Don't miss this incredible opportunity - schedule your viewing today!
