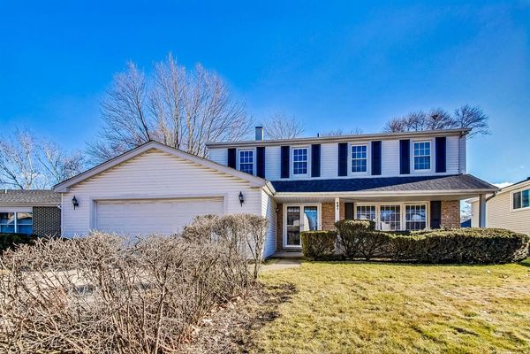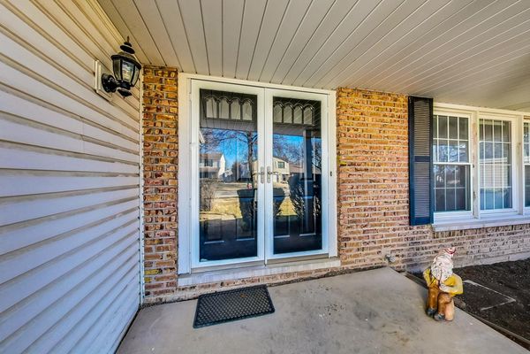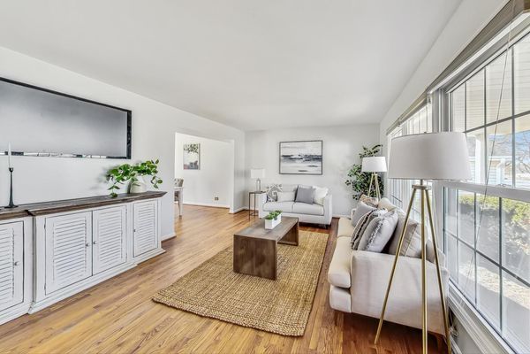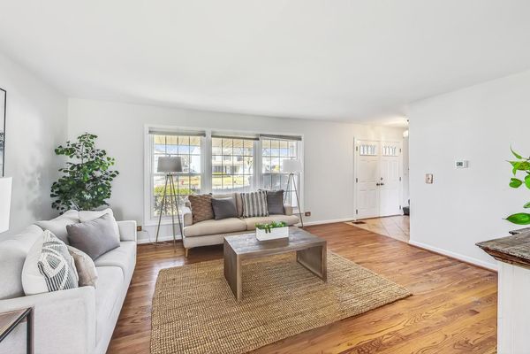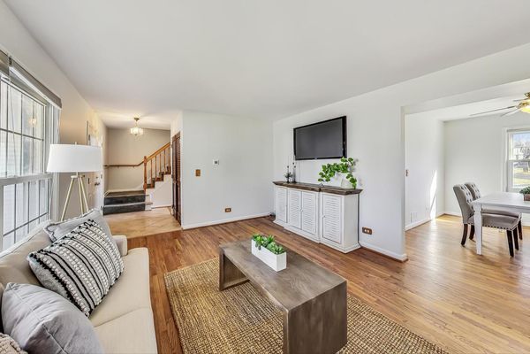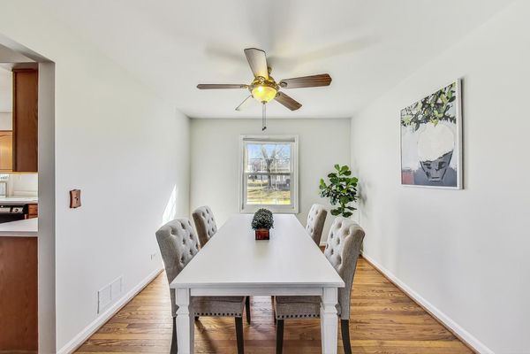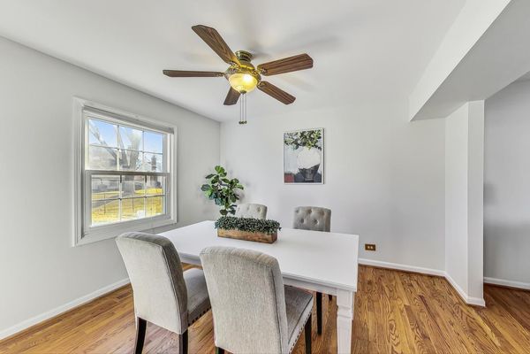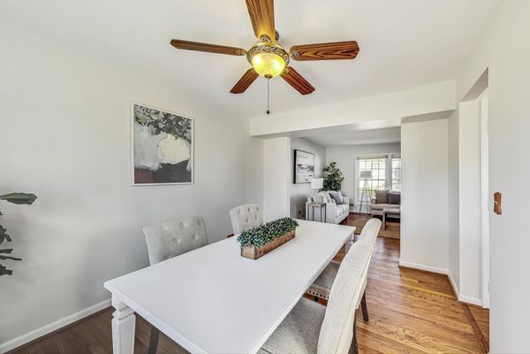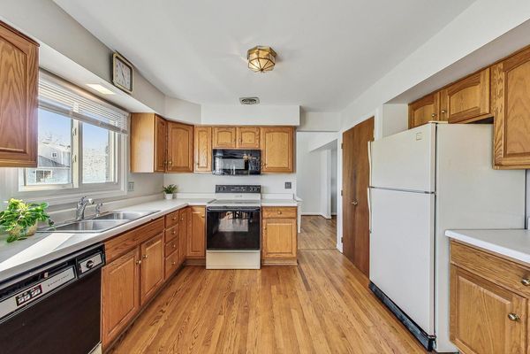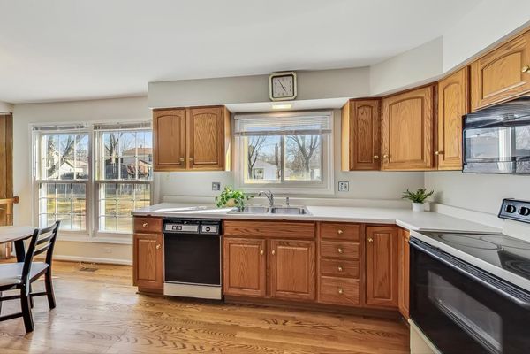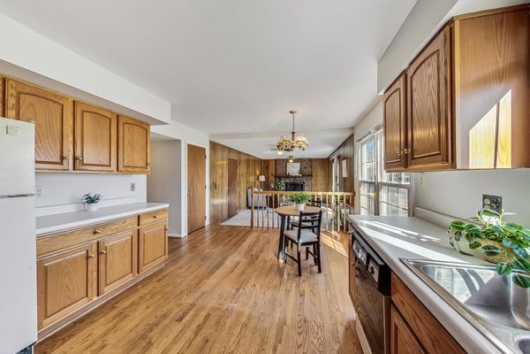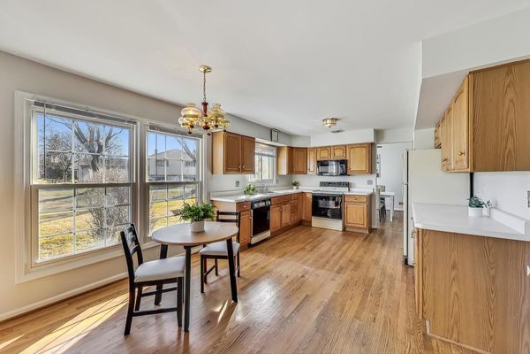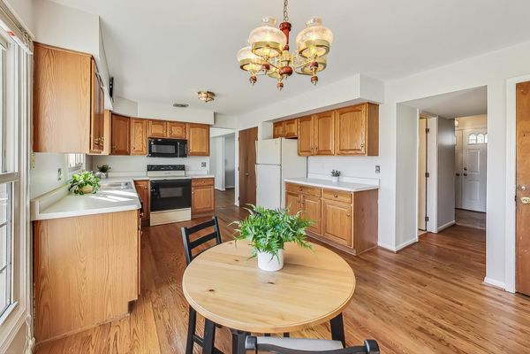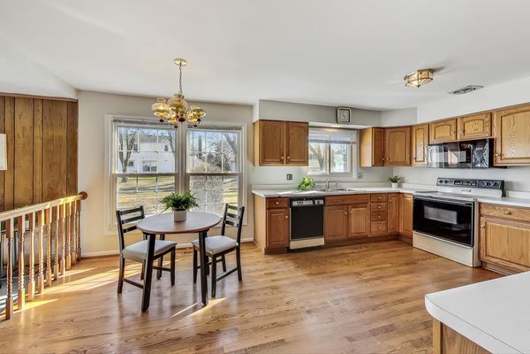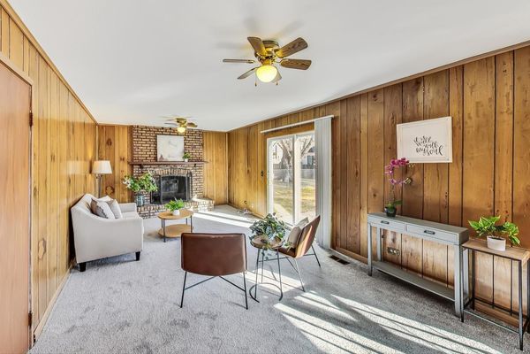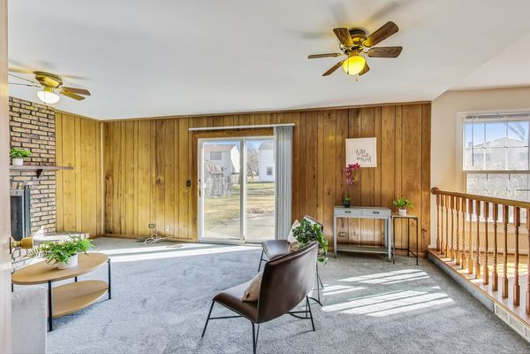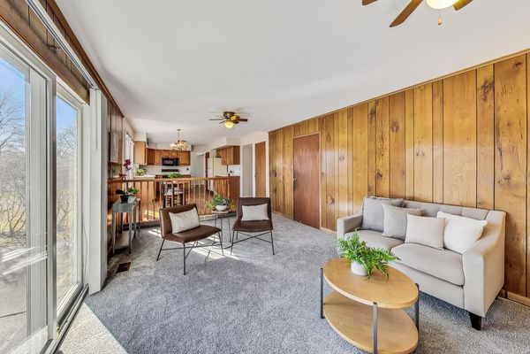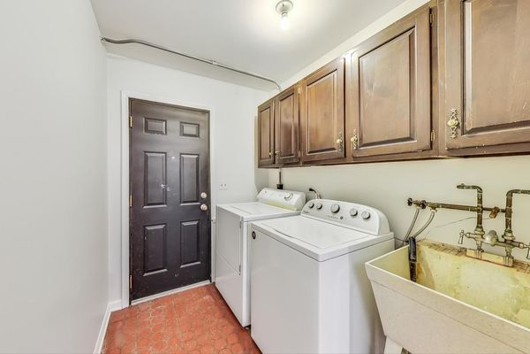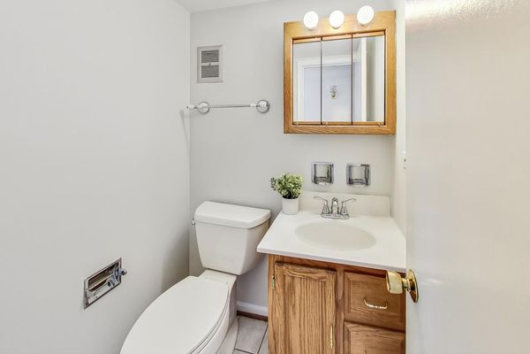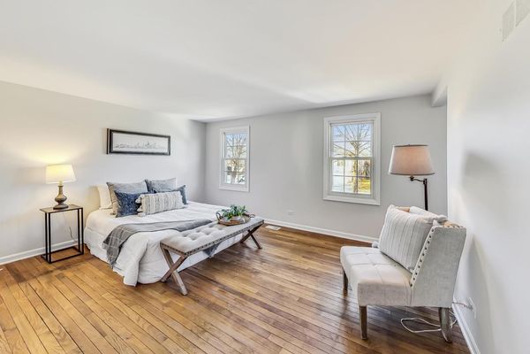821 Lehigh Lane
Buffalo Grove, IL
60089
About this home
Nestled in the heart of the highly sought-after Mill Creek community, this impeccably maintained home offers convenience and charm. Enjoy the ease of walking to nearby shops, restaurants, Riley Elementary, parks and Buffalo Grove High School. Step inside and be greeted by a bright and inviting living room that seamlessly flows into the dining area, creating a perfect space for hosting gatherings or simply relaxing after a long day. Transition effortlessly into the kitchen, where a beautiful eat-in area and picturesque windows frame the serene backyard views while everyone gathers for a meal. The kitchen is wide open to a spacious great room featuring a cozy fireplace. Step through the sliding door and discover your own backyard oasis, perfect for outdoor entertaining or a moment of solitude. Convenient laundry/mudroom situated off the attached 2 car garage. The powder room adorns the main level. Escape upstairs to your dreamy primary suite, complete with two impressive closets and an ensuite bathroom featuring a walk-in shower. Three additional spacious bedrooms provide ample closet space and share a well-appointed hall bathroom. Allow your Pinterest boards come to life in the basement! Create the perfect space for entertaining or creating a comfortable retreat for relaxation, exercise area, play area and more- the possibilities are endless! Roof replaced in 2015. Short walk to all of the amenities of Centennial Park; featuring a playground, basketball courts, tennis courts, baseball fields, and more! Quick 10 minute drive to downtown Arlington Heights dining, shopping, night life, library, the Metra and more! Begin your new chapter today! Welcome home!
