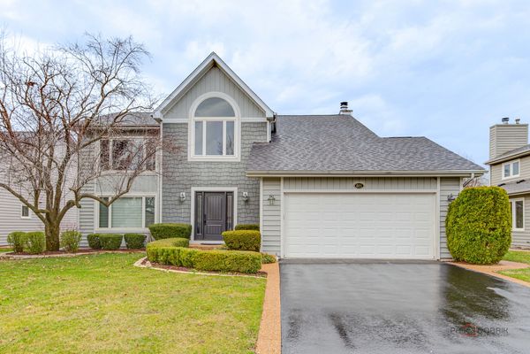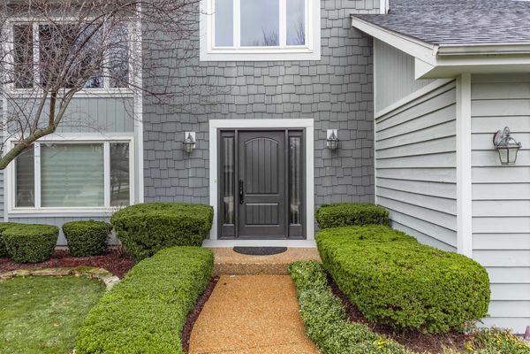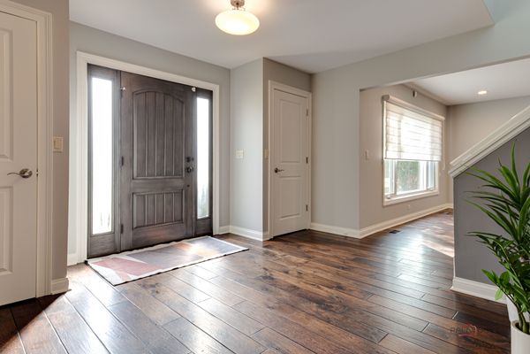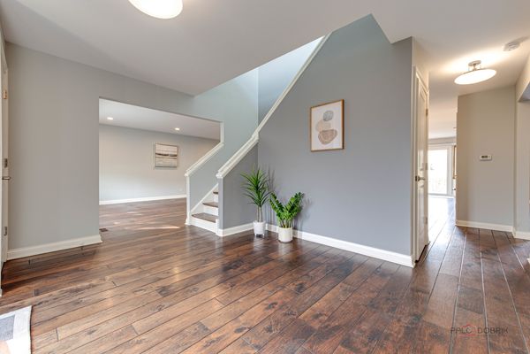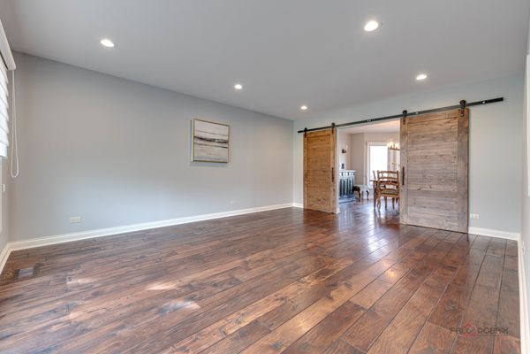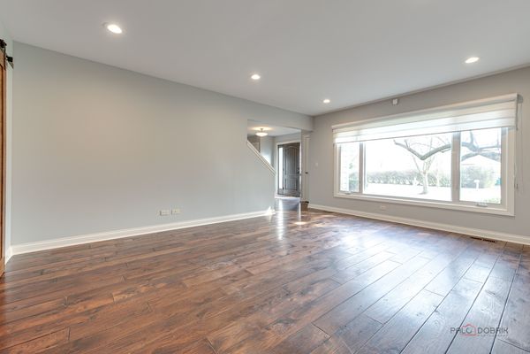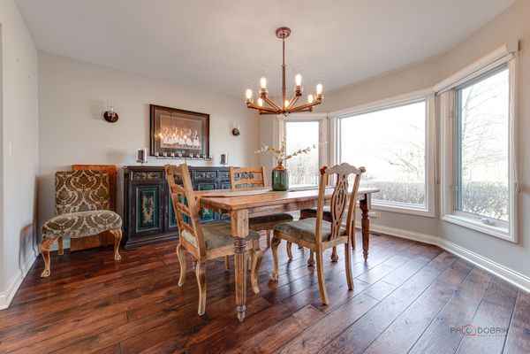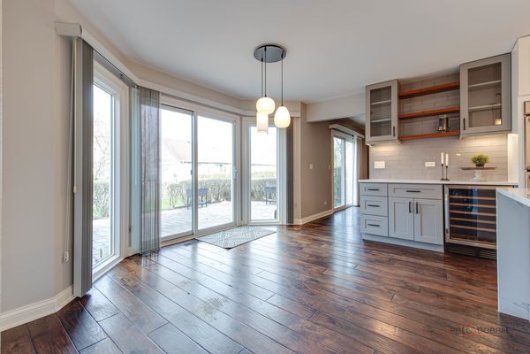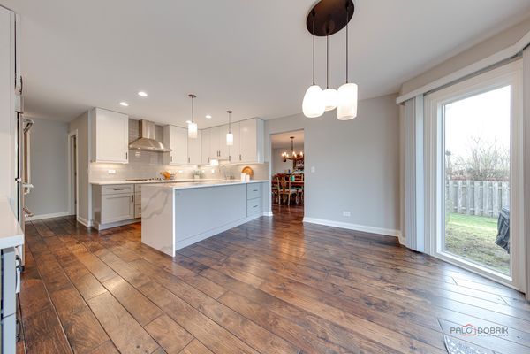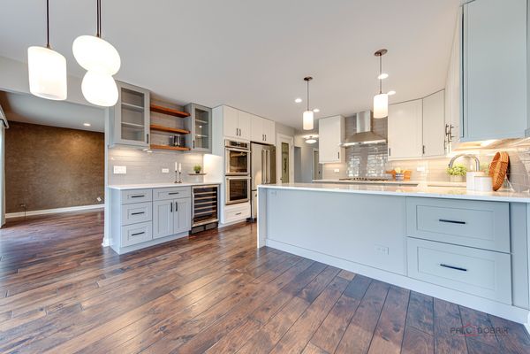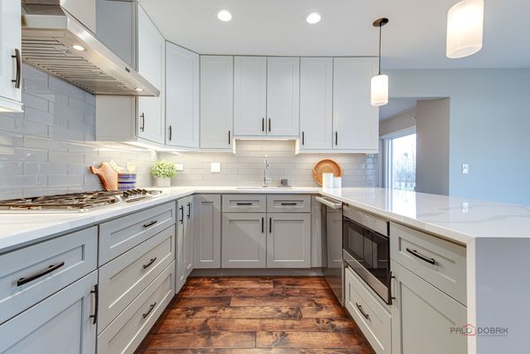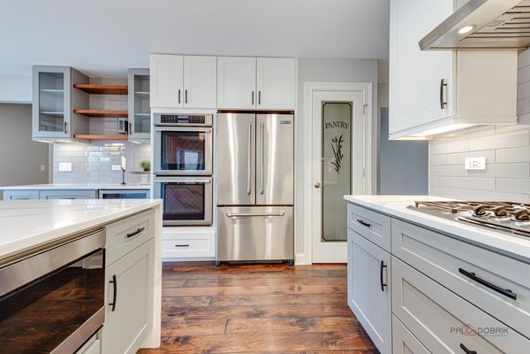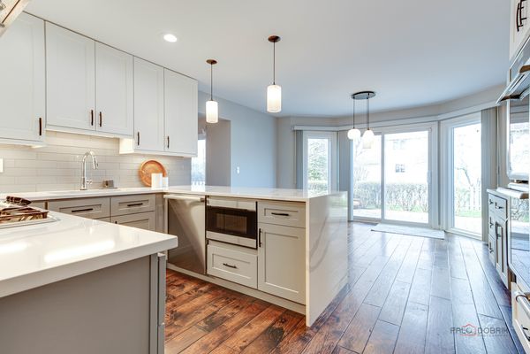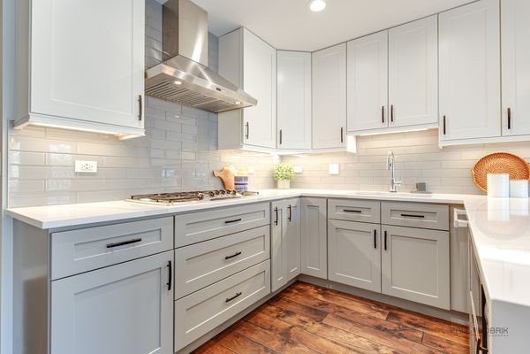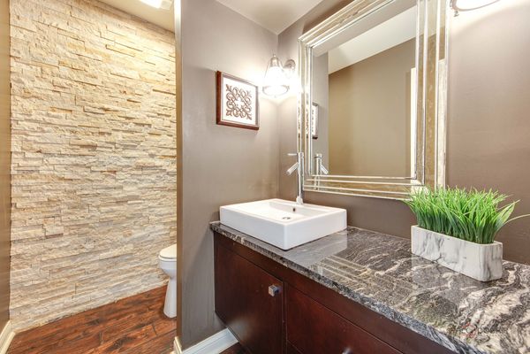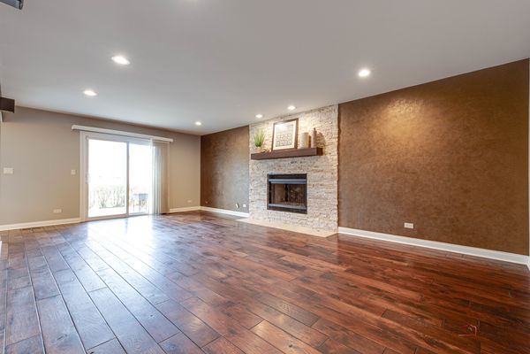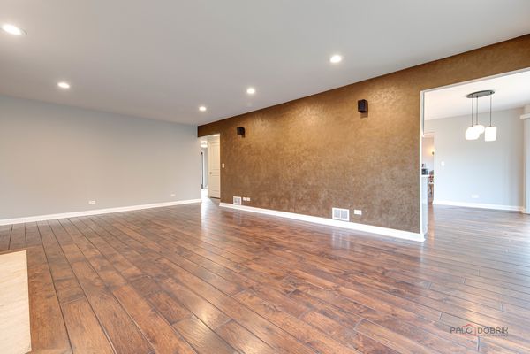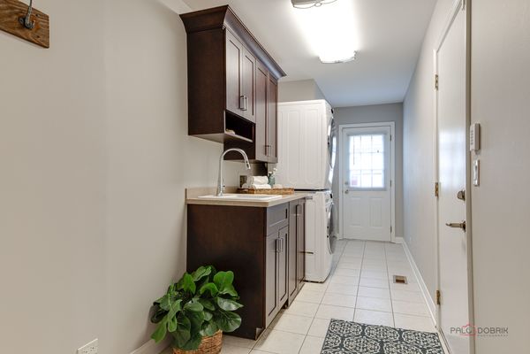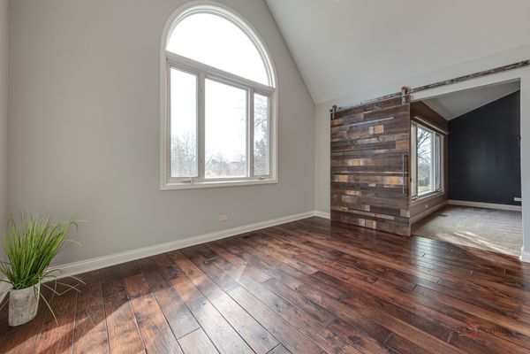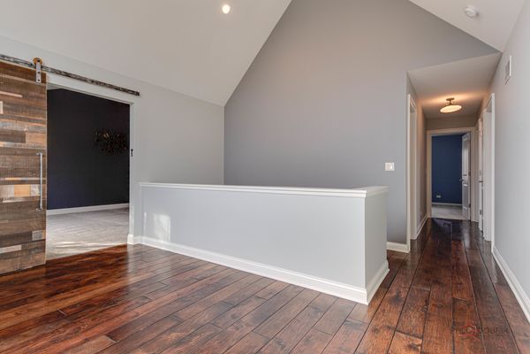821 Horatio Boulevard
Buffalo Grove, IL
60089
About this home
The investment in renovations has truly transformed this property into a showcase of luxury and comfort. Step into luxury with this meticulously renovated 4-bedroom, 3.1-bathroom home nestled in the prestigious Stevenson School District. Upon entry, be greeted by the grandeur of hickory hardwood floors and a spacious foyer, flanked by convenient coat closets. The formal living room seamlessly transitions into the dining room, enhanced by elegant barn doors for added privacy and exterior views of the backyard. The heart of the home lies in the updated kitchen, boasting high-end appliances, quartz countertops, soft-closing cabinets, a glass backsplash, and a butler pantry with a wine fridge. Enjoy meals in the inviting eating area with access to the exterior brick paver patio. Adjacent is the spacious family room, featuring a gas fireplace with a stunning stone surround and easy outdoor patio access. The main level also includes an updated half bath, a laundry room with built-in cabinetry, and exterior access for added convenience. Upstairs, a loft area leads to the luxurious master ensuite, complete with vaulted ceilings, custom walk-in closet, double vanity, skylight, and a double shower head walk-in shower with a glass door. Three additional bedrooms with ample closet space and an updated hall bath complete the second level. The finished basement offers a full bath, recreation room space, game room space, and a versatile bonus room for exercise or office use. Conveniently located near shopping, public transportation, and more, this home epitomizes luxury living. Don't miss the opportunity to make it yours!
