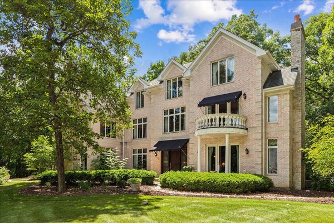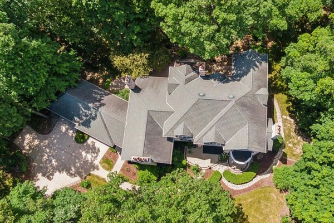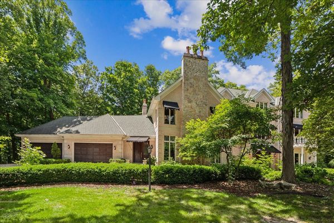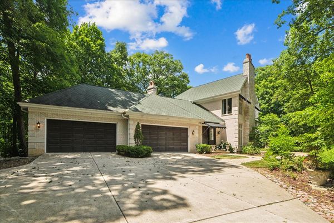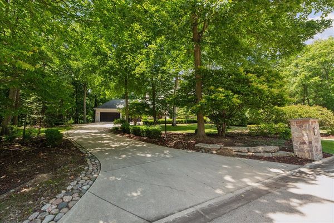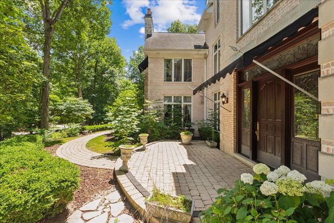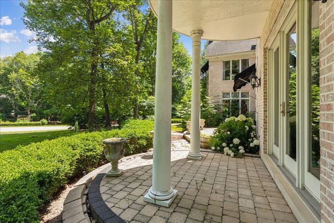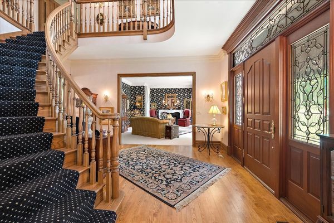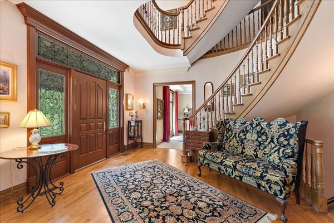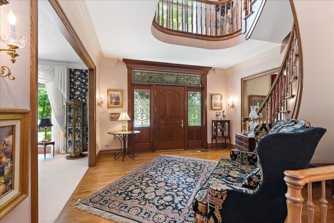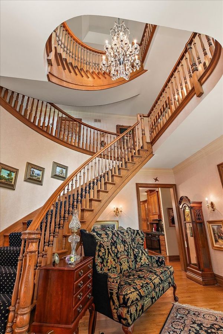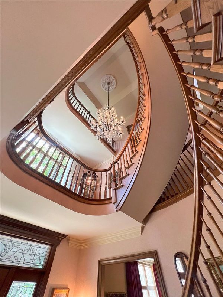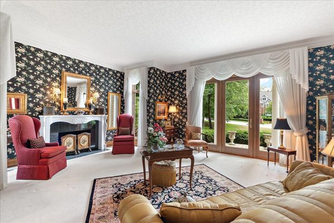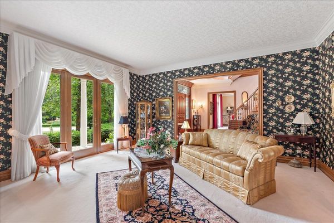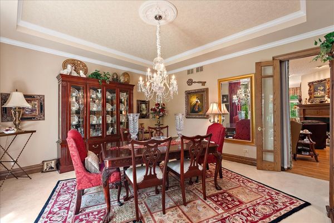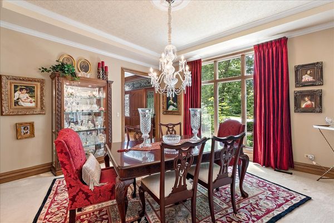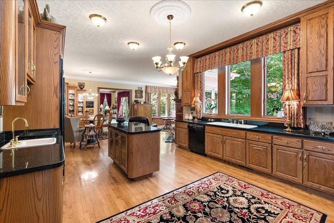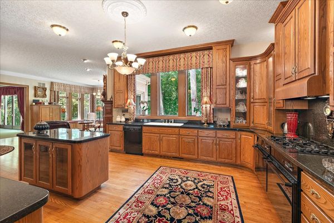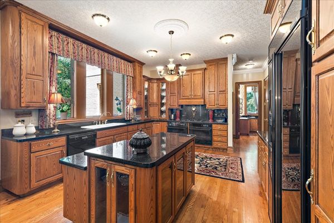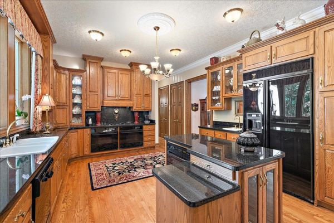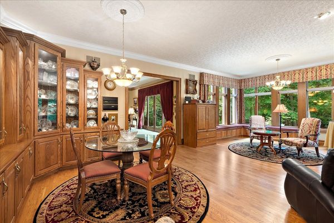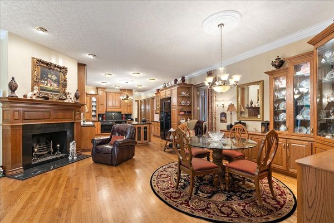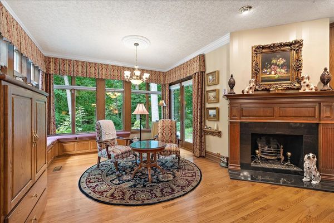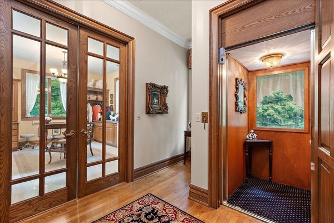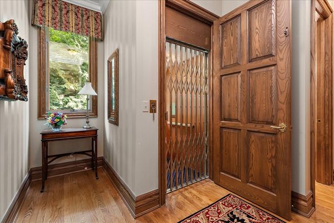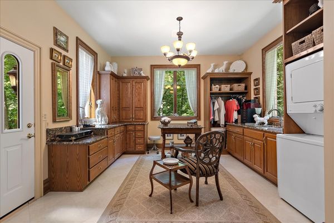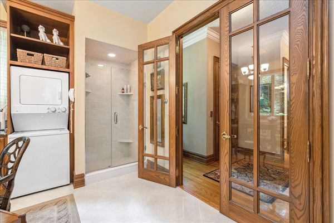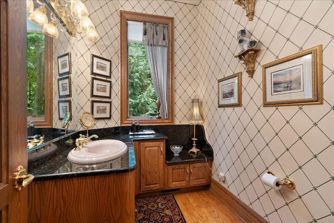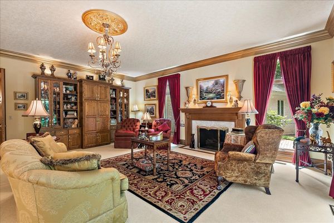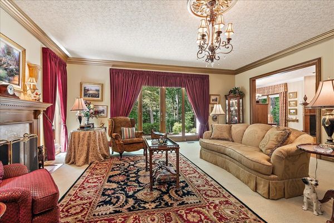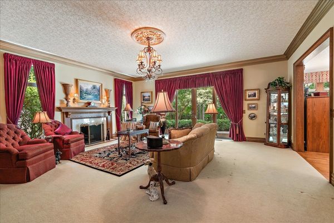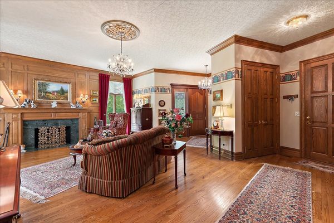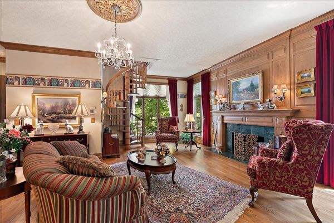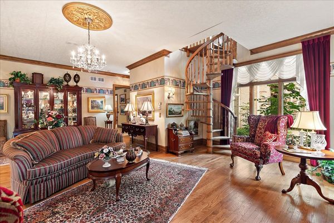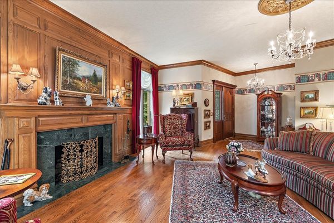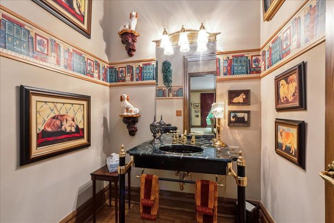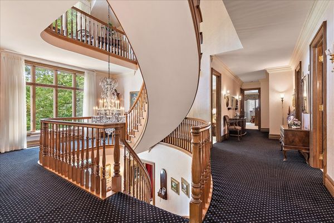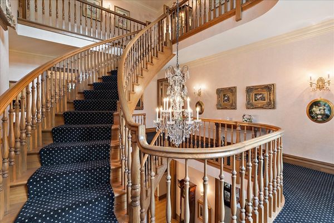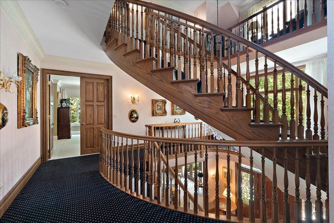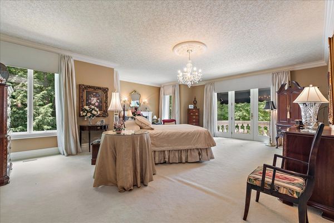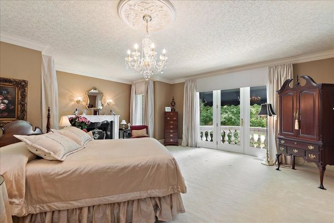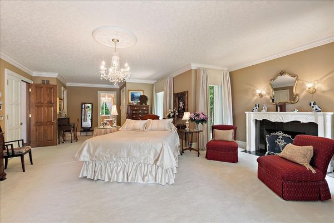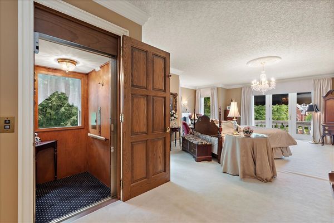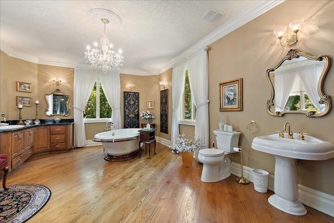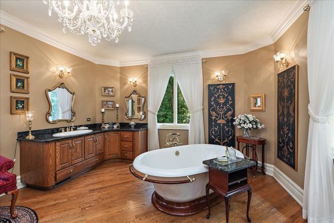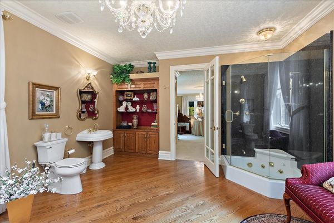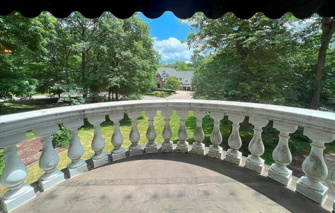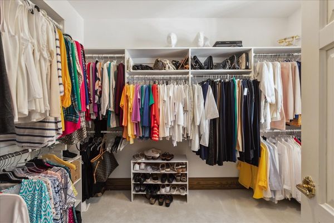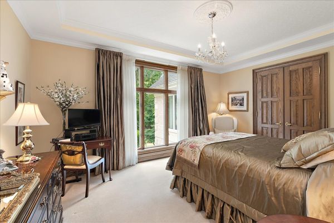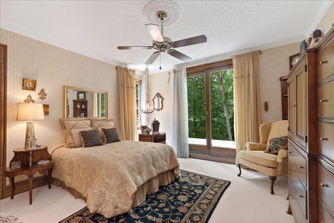821 Chatfield Road
New Lenox, IL
60451
About this home
Welcome to your dream home at Chartwell Downs Subdivision, where timeless elegance meets modern luxury. This meticulously maintained 3-story residence, crafted by a renowned local builder, boasts an impressive 8, 000 square feet of living space (not including the basement) & sits on 3.71 acres of professionally landscaped private grounds - the largest lot in the subdivision. Every detail of this home exudes pride of ownership & sophisticated charm, showcasing unparalleled craftsmanship & quality rarely found in today's market. Step inside to be greeted by a grand open foyer featuring a stunning 3-story staircase adorned with a magnificent Waterford chandelier, setting the tone for the elegance that unfolds throughout the home. The first floor showcases soaring 10-foot ceilings, while the second-floor and basement feature 9-foot ceilings, enhancing the spacious & airy ambiance. This luxurious home offers six generously-sized bedrooms, five full baths, & two half baths, ensuring ample space for family & guests. With seven fireplaces strategically placed throughout the home, warmth & comfort are always at hand. An elevator provides seamless access to all floors, including the expansive unfinished walkout basement, adding to the home's convenience & accessibility. The heart of the home is the gourmet kitchen, designed to inspire culinary creativity. Ash hardwood flooring, solid hardwood cabinets, & a center island are complemented by a cozy gas fireplace & a separate eating area. Top-of-the-line appliances, granite countertops, & a backsplash further elevate this dream kitchen, which also features numerous built-ins and custom cabinetry, some with glass doors and built-in lighting to display your finest China and collectibles. Adjacent to the kitchen is a delightful sunroom, offering built-in window seating with storage & views of the serene, beautifully landscaped grounds. Multiple paver patios provide perfect spots for outdoor entertaining & relaxation. The main floor also includes a formal living room with easy access to the front patio & a formal dining room highlighted by a double tray ceiling & more elegant Waterford chandeliers. The spacious main level laundry room is equipped with plenty of built-ins & a full tiled shower, leading to another paver patio. The main level office, with its own separate entrance, features a solid wood spiral staircase that leads to the second-floor secondary primary suite, which boasts a private full bath, & an open tray ceiling with cove moldings. The second floor also houses the primary suite, accessible via a double door entryway. This opulent retreat includes a Juliette balcony, elevator access, a private bath with dual vanities, separate shower, a standalone Kohler cast iron tub, walk-in closets, & views of the private yard. Two additional bedrooms are located on this floor, while the third floor offers two more spacious bedrooms. Additional features include Ash hardwood flooring, oversized trim & Ash Cove Molding, solid wood six-panel doors, endless custom built-ins, & custom window treatments throughout. Heated floors in all bathrooms, the sunroom, basement, & garage are individually controlled (zoned) for optimal comfort. The home is equipped with three high efficient furnaces & air conditioning units, whole-house humidifiers, electronic air cleaners, & a privately owned water softener, ensuring a comfortable living environment year-round. The property also boasts a 400-amp service, a four-car attached & finished garage, a Gazebo, private well with a brand new cavitate system, inground sprinklers, & a roof with a 50-year warranty. The craftsmanship and attention to detail in this home are truly unmatched. From the custom built-ins & elegant moldings to the high-quality materials used throughout, it is evident that no expense was spared in creating this masterpiece. Comparable homes with such exceptional quality & extra features would cost twice as much, if not more, to build/buy today!
