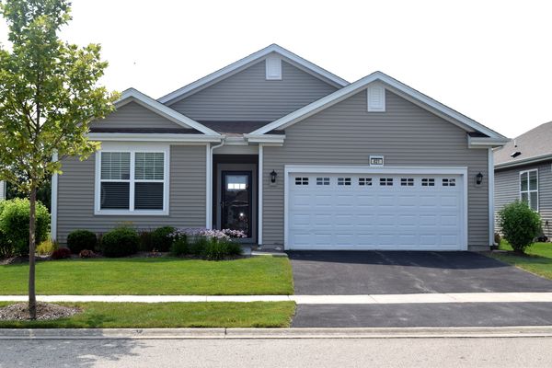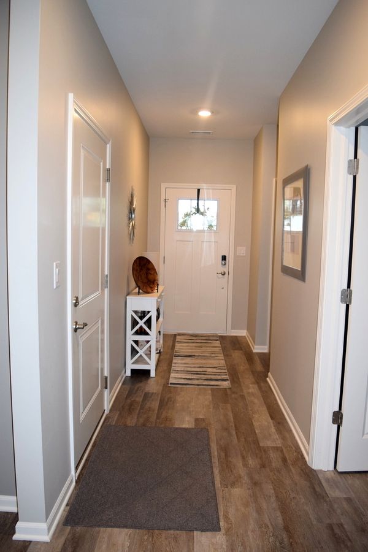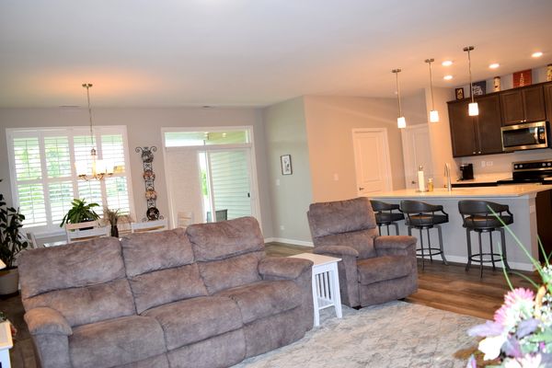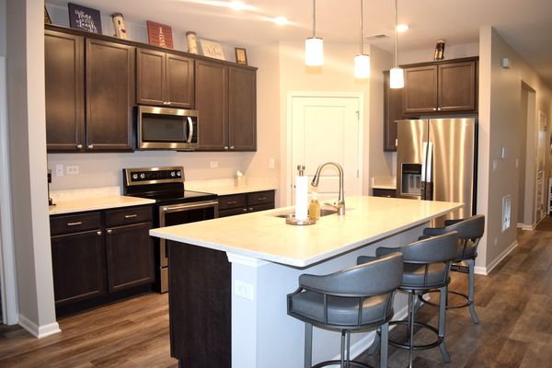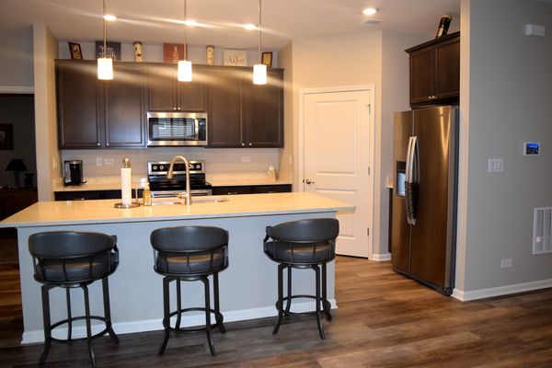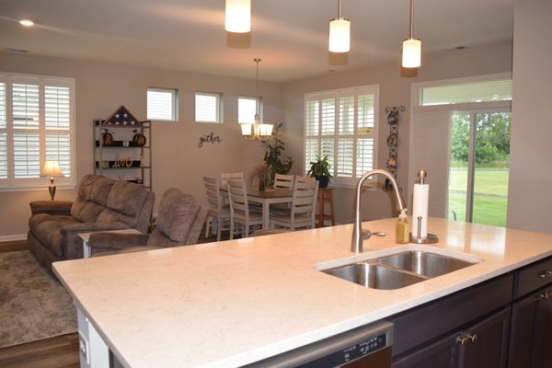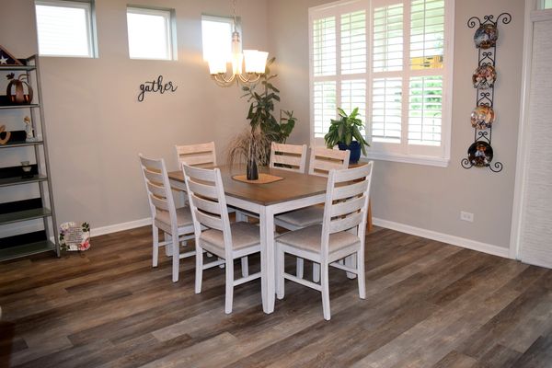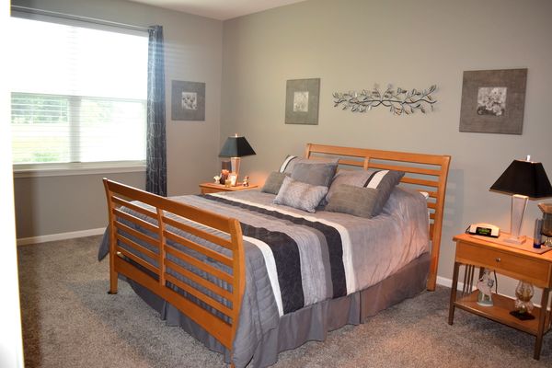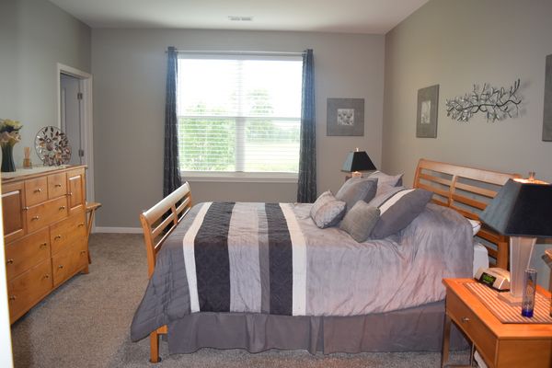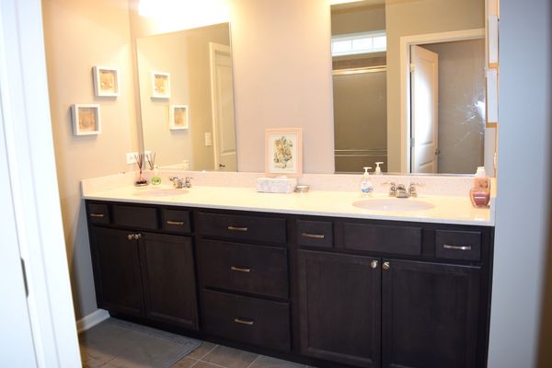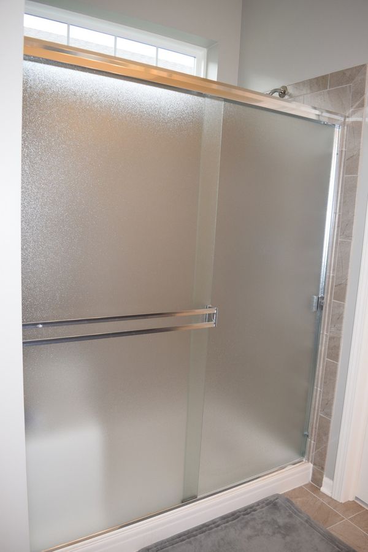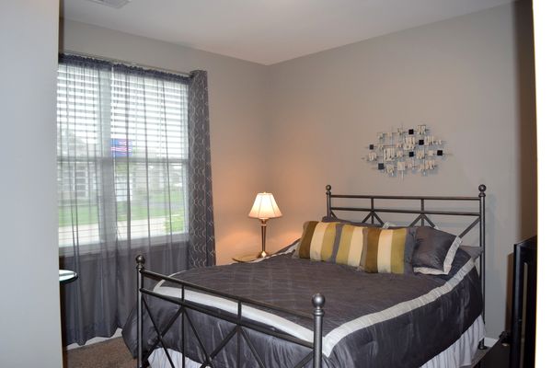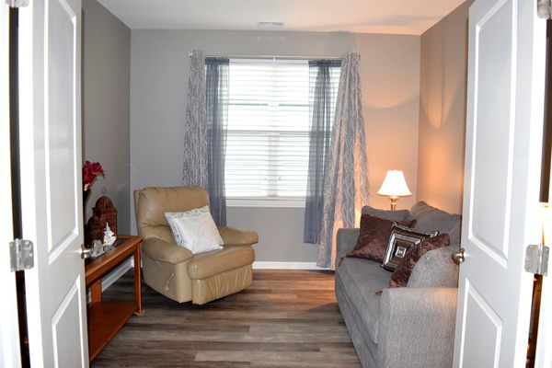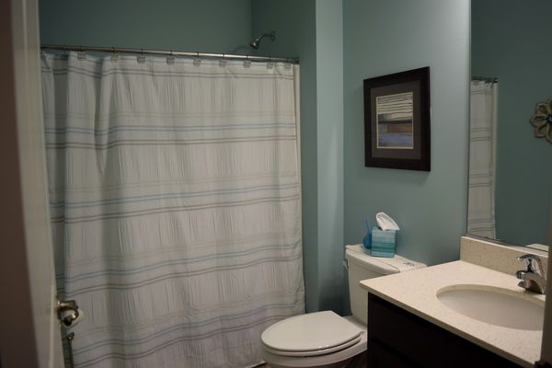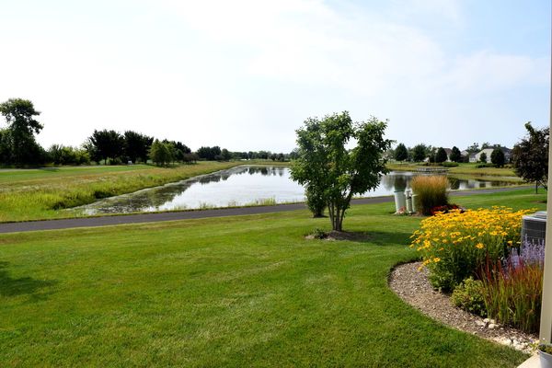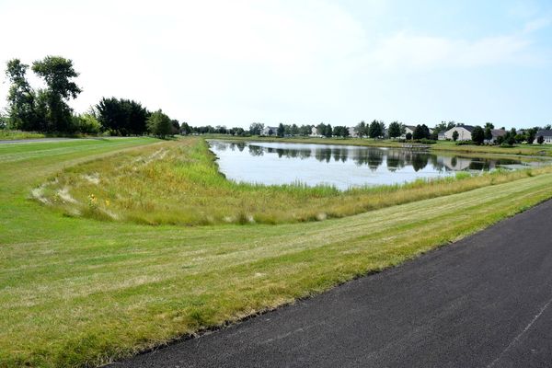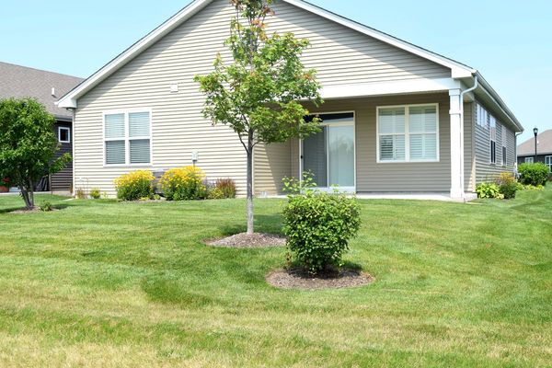821 Americana Avenue
Pingree Grove, IL
60140
About this home
Meticulously maintained newer home (built in 2020) within Carillon community, picturesque premium lot backing to a pond, walking path and open space. 2 bedrooms plus a den with double door entry. Open floorplan kitchen featuring stainless steel appliances, island with seating space, pendant lighting, maple cabinetry and beautiful quartz counters. Spacious Living room and dining room feature custom plantation shutters, and gorgeous luxury vinyl plank flooring. Primary bedroom features two walk in closets, and direct access to the primary bathroom. The primary bathroom includes double bowl vanities, shower with a shower seat. Laundry room includes cabinetry and utility sink. The home itself features loads of storage with plenty of closets throughout. Patio door exit to the fabulous pond view with a covered back porch, and walking path. 2 car attached garage with epoxy flooring and additional storage and second refrigerator included. Highly desired Carillon community featuring clubhouse, pool, activities and more. A true must see in this adult commuity
