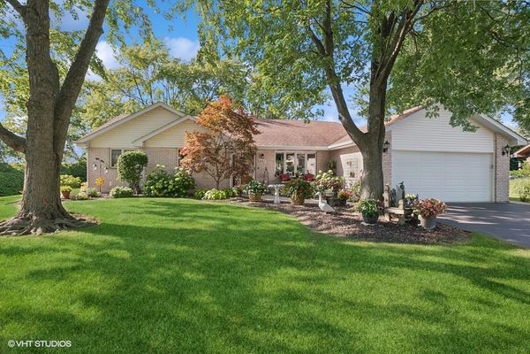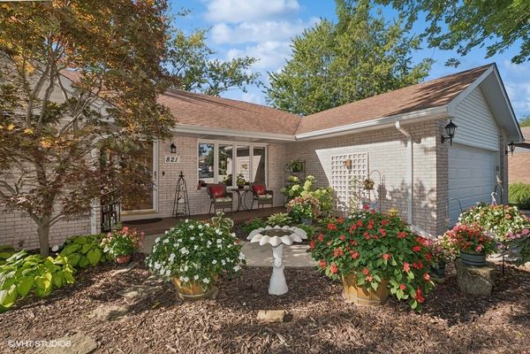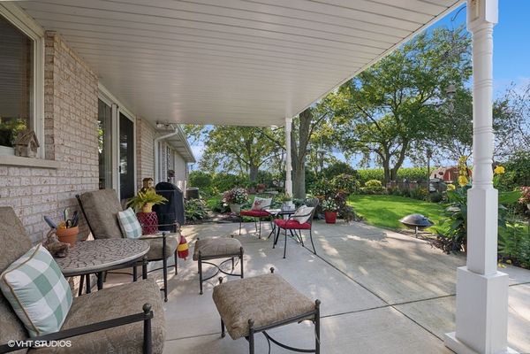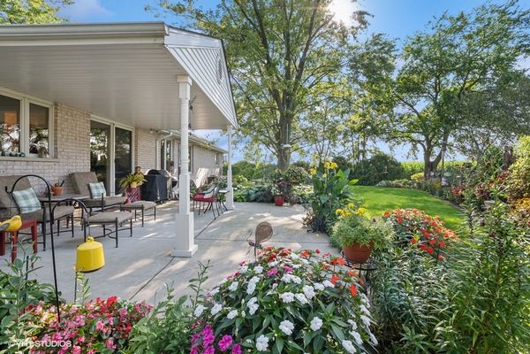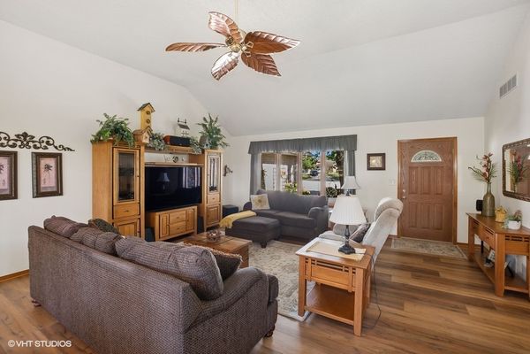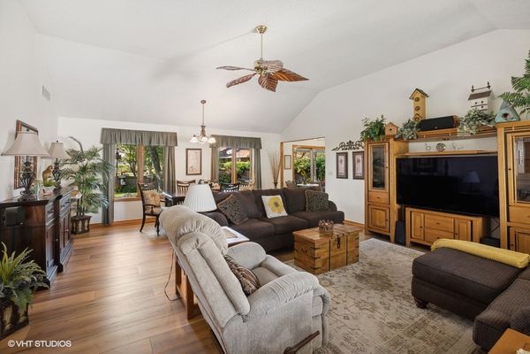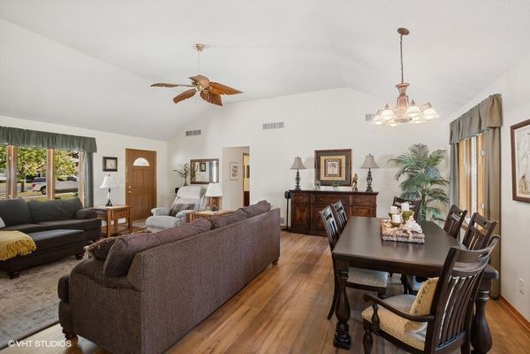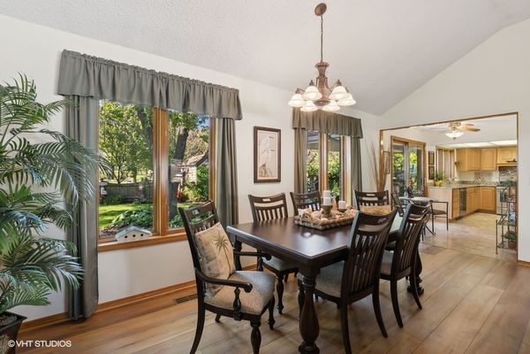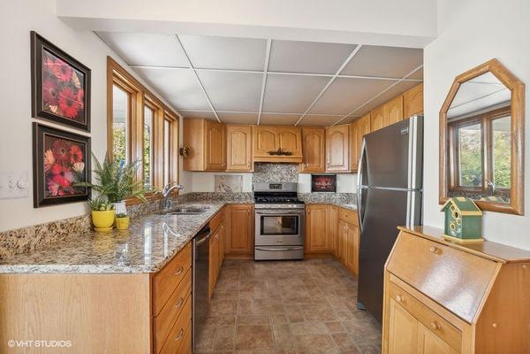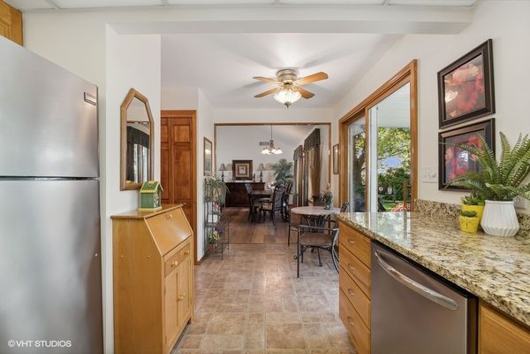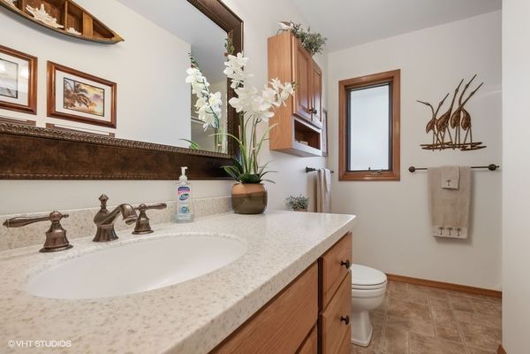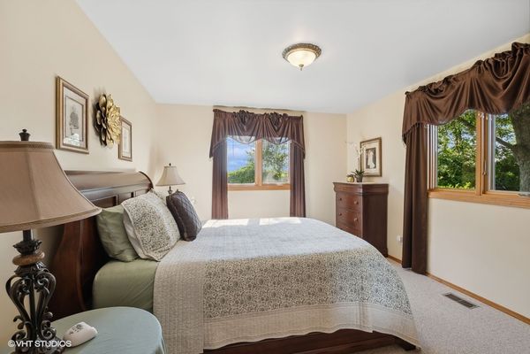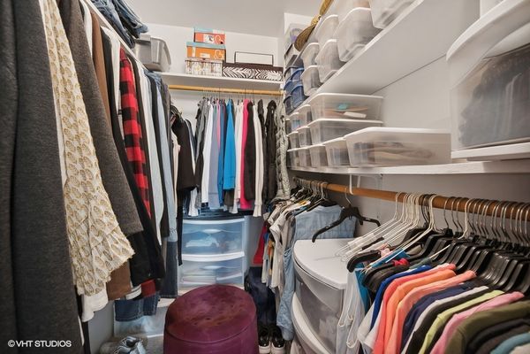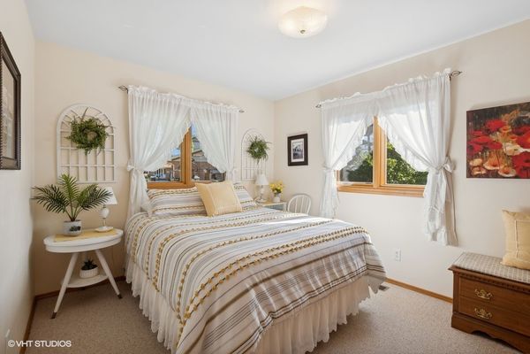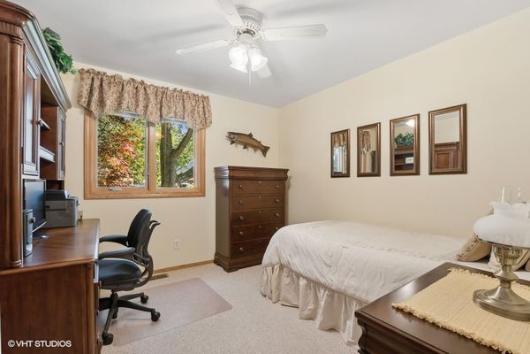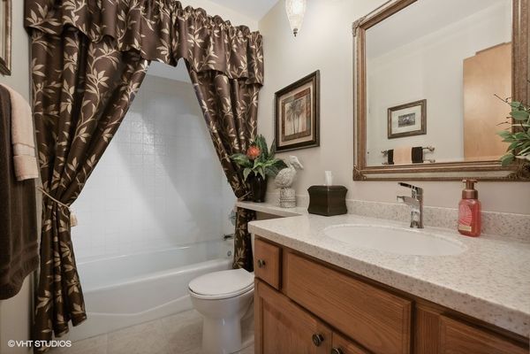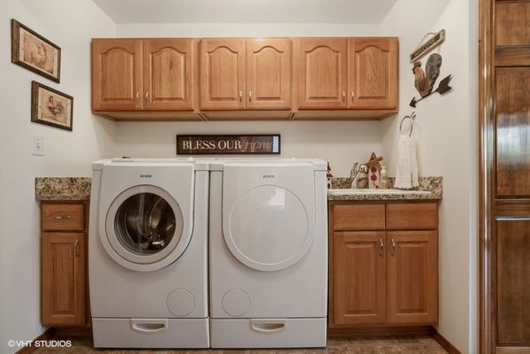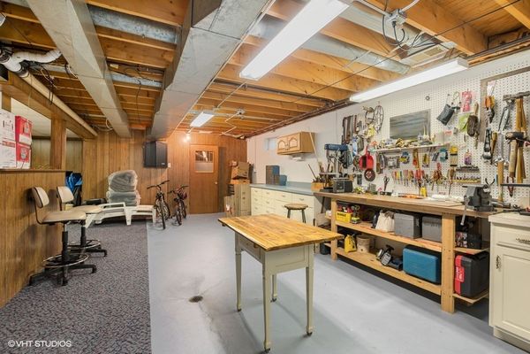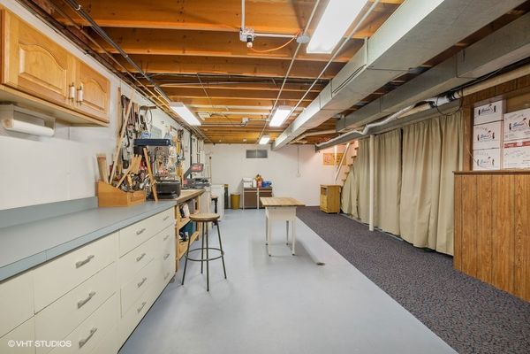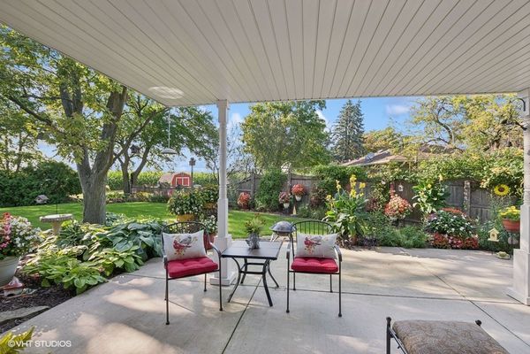821 Aeronca Court
New Lenox, IL
60451
About this home
Discover the perfect blend of comfort and tranquility in this beautifully updated brick ranch home. Ideally situated on a premium lot at the end of a peaceful cul-de-sac and adjacent to an expansive green space view. The exterior of the home features brick and newer vinyl siding, complemented by professional landscaping that includes lush perennials and annuals. A perfect sanctuary for birds and nature lovers. Enjoy the outdoors from the oversized covered concrete patio, enhanced by a gable patio cover and newer siding added, making it an ideal space for relaxation and entertaining guests. The new cedar fence installed in 2016 ensures privacy for outdoor activities. Notable updates include newer roof in 2014, new hot water heater in 2020, and furnace, humidifier, and ac from 2009. As you you walk up the inviting front porch adorned with porcelain tile and step through the new front door, you'll immediately feel at home in this meticulously maintained residence. The interior boasts tasteful paint, new trim, and luxurious Cortec vinyl flooring throughout, creating a warm and modern feel. The open living room features vaulted ceilings and enhance the spacious feel providing a welcoming atmosphere for family gatherings or quiet evenings. Adjacent to the living area, you'll find a charming dining room, perfect for gatherings. The eat-in kitchen is a delight, showcasing newer cabinets with stylish hardware, stunning granite countertops, and high quality stainless steel appliances, including a sleek hood fan. There is also a pantry, providing ample storage for all your culinary essentials. The main level includes a full hall bath that has been thoughtfully updated with new flooring, new toilet, stylish fixtures, and a fresh vanity. The laundry room features durable vinyl flooring and extra cabinets for added convenience, along with a Bosch washer and dryer. Retreat to the primary bedroom, offering a generous walk in closet and an additional 2nd closet. Two more well-sized bedrooms provide plenty of space for family or guests, with one bedroom boasting double closets for extra storage. The bedroom windows have been updated with Schaff windows in 2020, ensuring efficiency and plenty of natural lighting. A second full hall bath has also been beautifully updated with new porcelain floors, new toilet and vanity. The attached two car garage is equipped with a new garage door and convenient workbench, making it ideal for any home project or hobby. Venturing down to the full basement, where you'll find a large rec room, an office for remote work or study, utility room, and tons of storage space to keep your belongings organized. Walking distance to Plank trail, parks, and New Lenox Commons for events. Don't miss this opportunity to own a charming ranch home in a serene setting, schedule your showing today!
