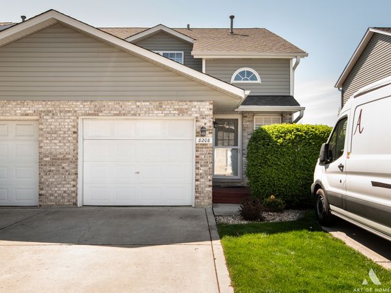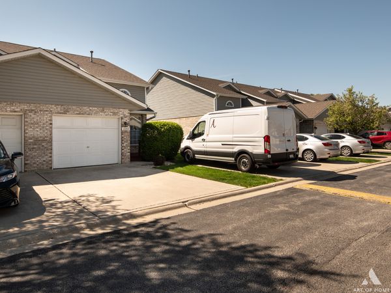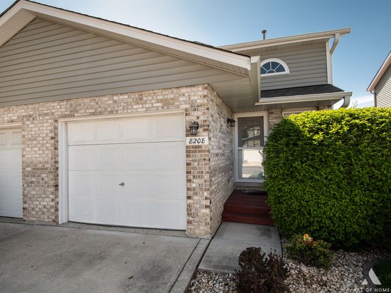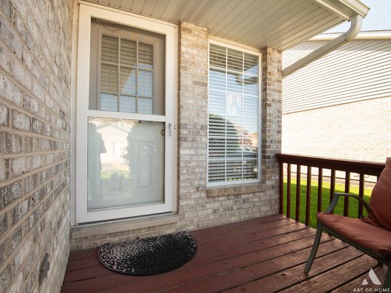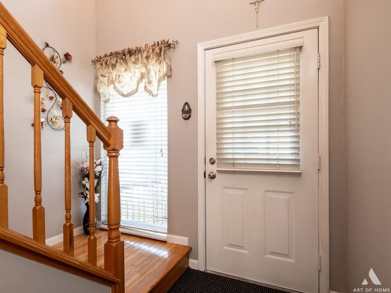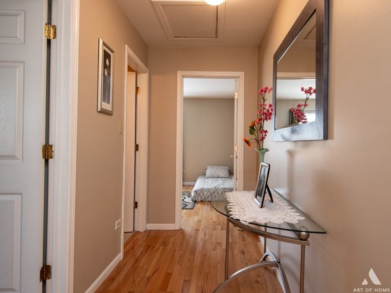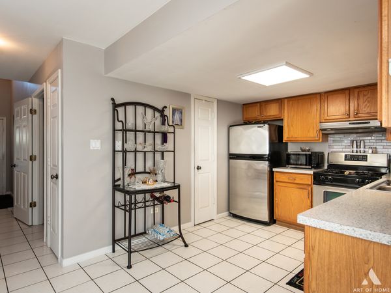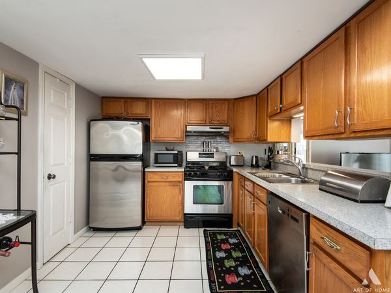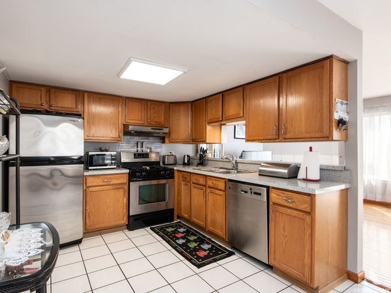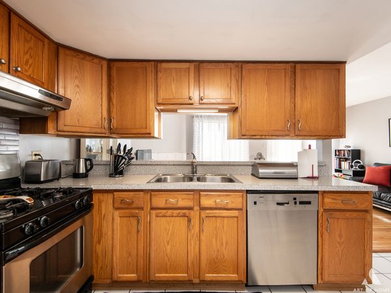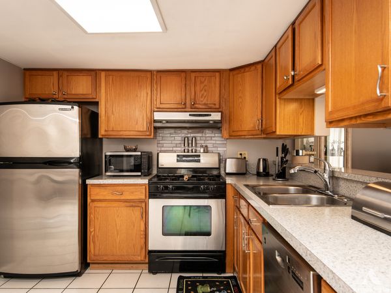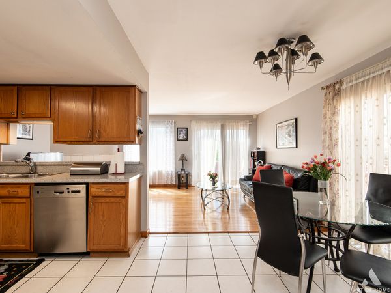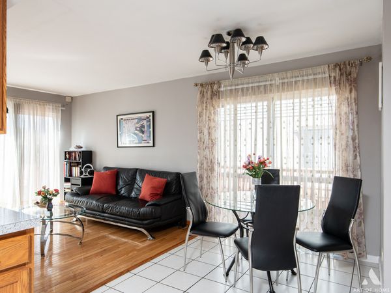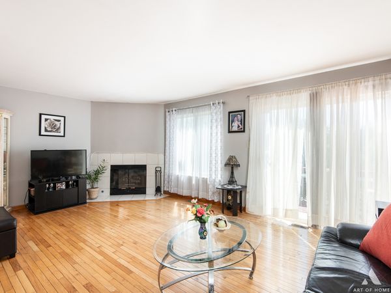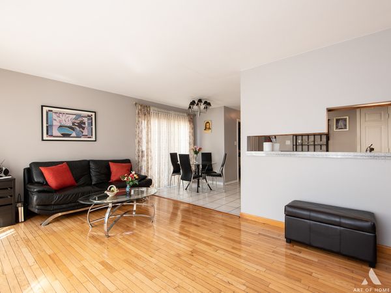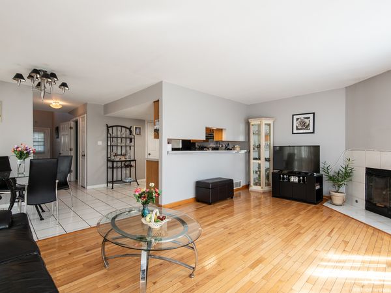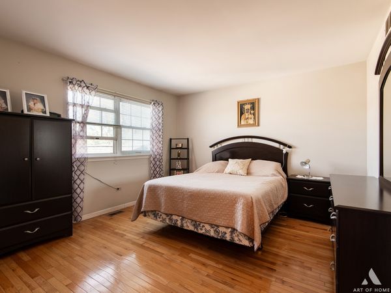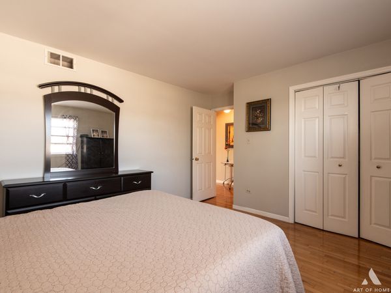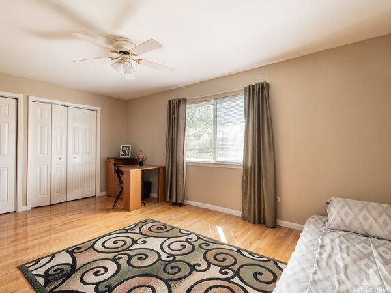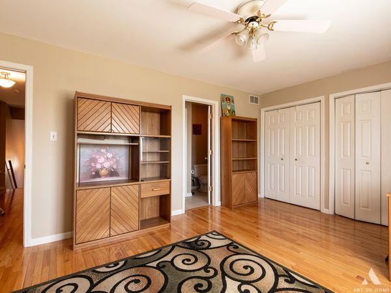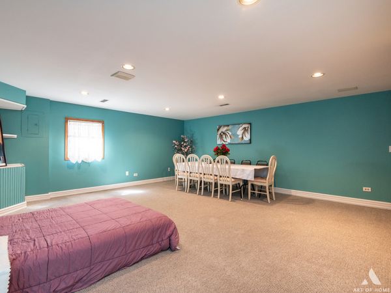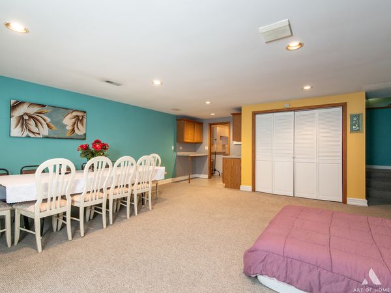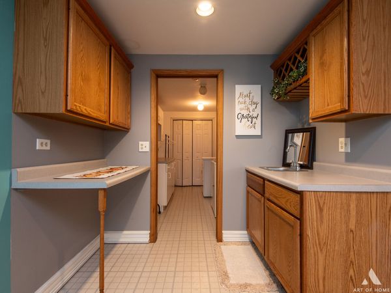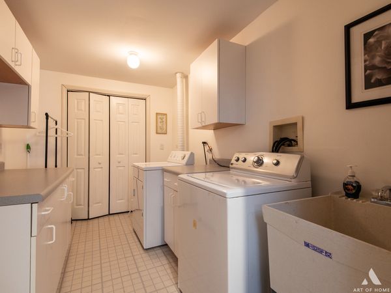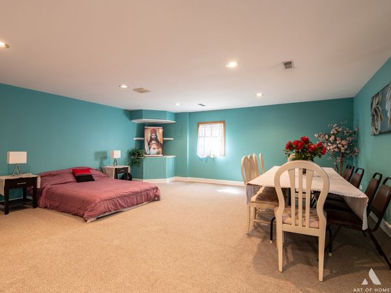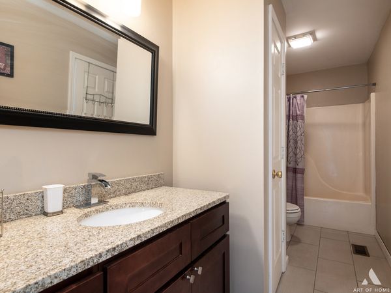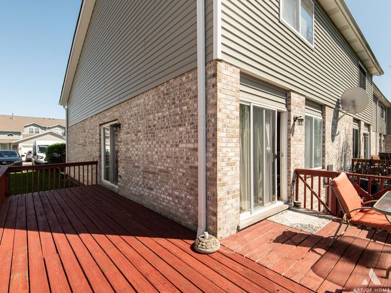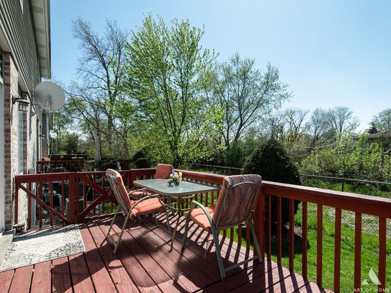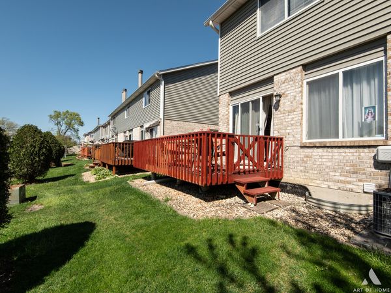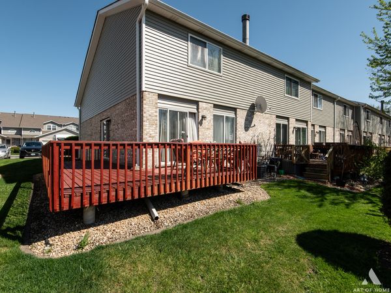8208 Daniel Drive
Justice, IL
60458
About this home
Introducing your next urban sanctuary! Nestled in the heart of Justice, this captivating corner townhome stands tall, boasting two stories of contemporary charm. Step inside to discover a spacious layout that effortlessly blends style with functionality. Ascending the welcoming entrance, you're greeted by a thoughtfully designed first floor. The open-concept kitchen and dining area offer the perfect space for culinary adventures and lively gatherings. Adjacent, the inviting living room provides a cozy retreat for relaxation or entertaining guests. A convenient powder room completes this level, ensuring both comfort and convenience for you and your guests. Ascend the staircase to find two generously sized bedrooms, each adorned with ample closet space to accommodate your storage needs. But the allure doesn't stop there. Venture downstairs to discover a fully finished basement, a versatile space ready to fulfill your lifestyle needs. Whether it's a cozy family movie night or a vibrant game room, this expansive area provides endless possibilities. This townhome has been meticulously maintained, with most mechanicals recently replaced and serviced, ensuring peace of mind for years to come. Outside, a wrap-around deck beckons you to bask in the sun or savor a morning cup of coffee amidst the serene surroundings. With its prime location and impeccable condition, this townhome eagerly awaits new owners to call it home. Don't miss out on the opportunity to make this urban oasis yours and start creating cherished memories in the vibrant community of Justice. Schedule your showing today and let your journey to homeownership begin!
