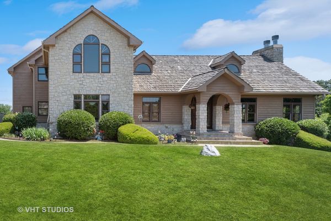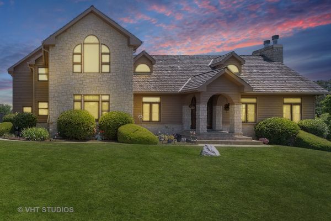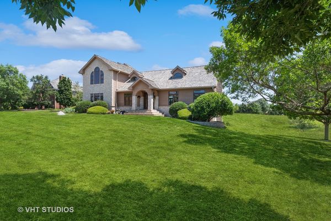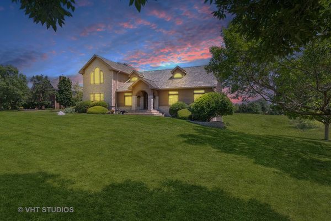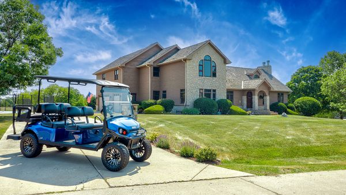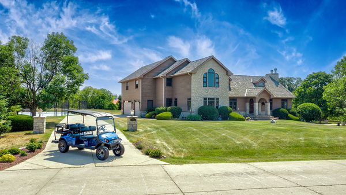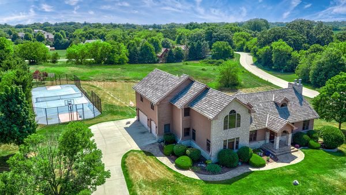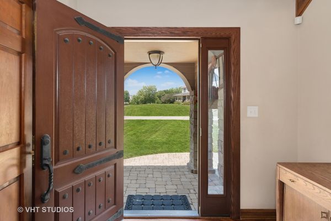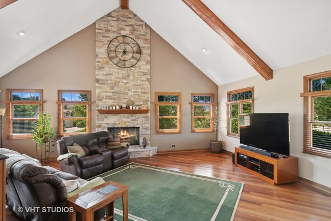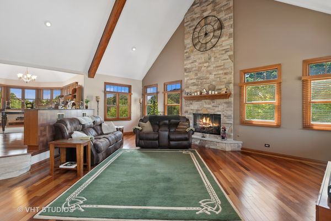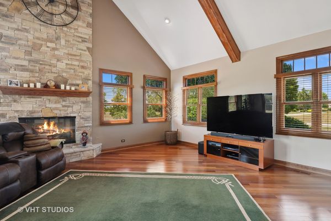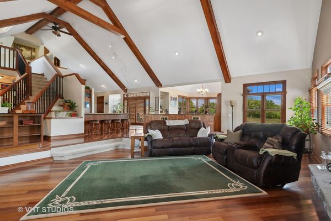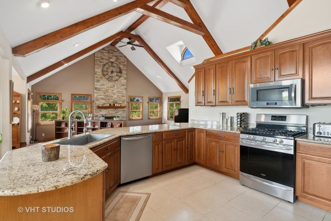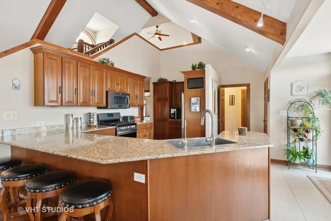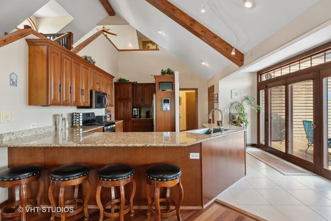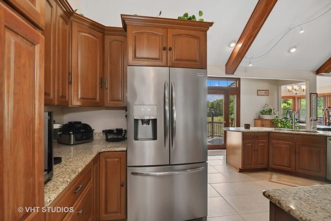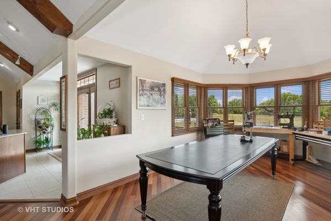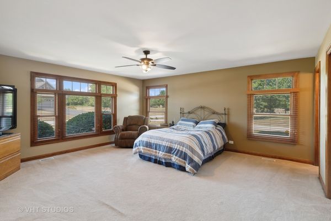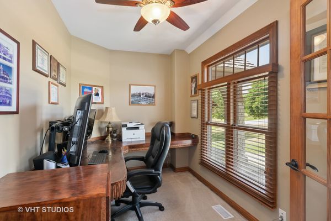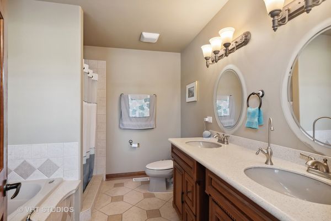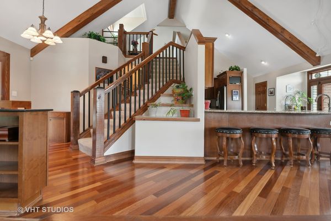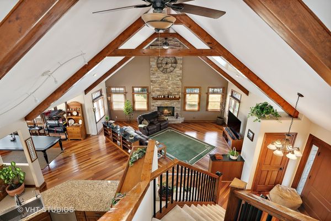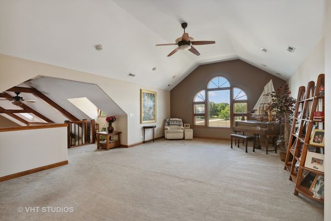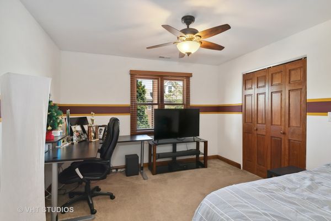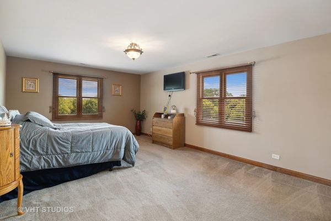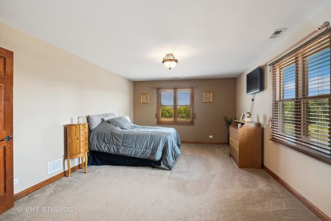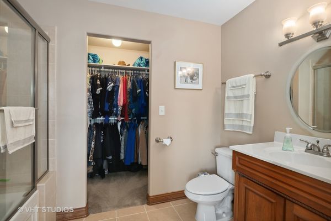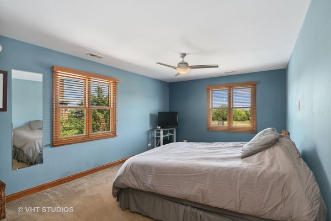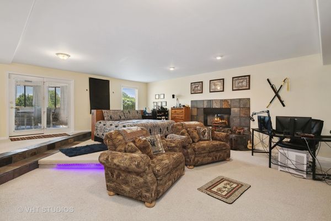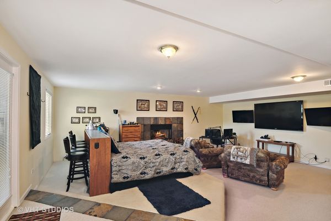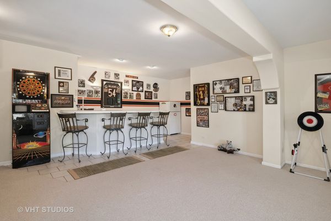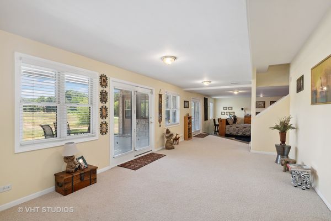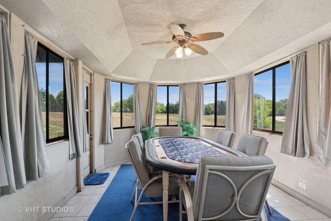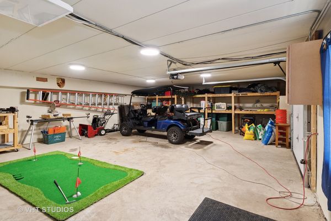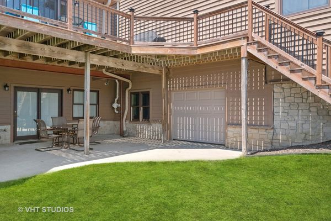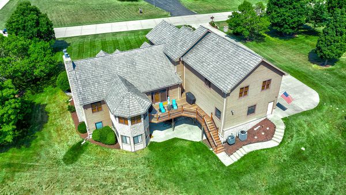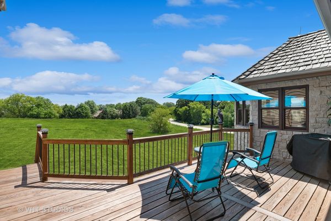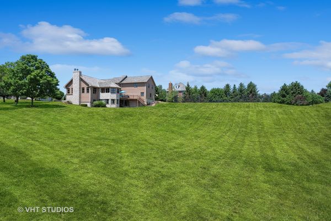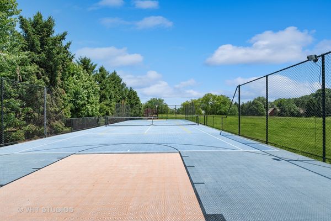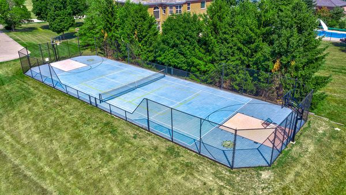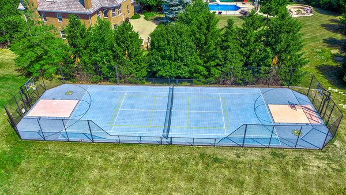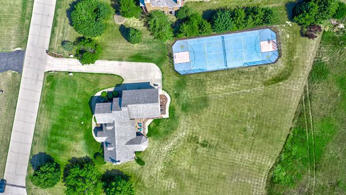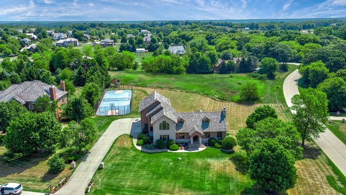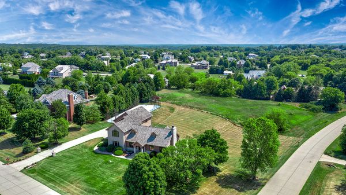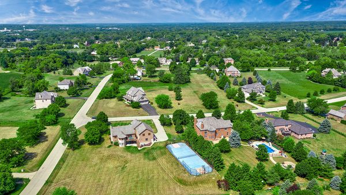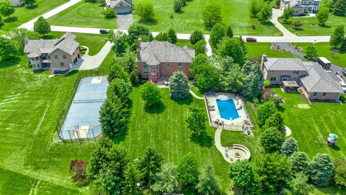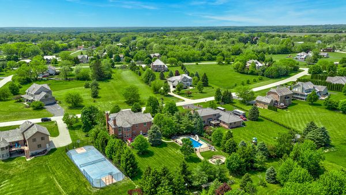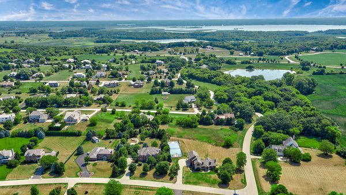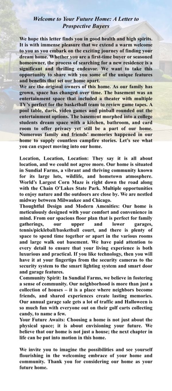8208 Country Shire Lane
Spring Grove, IL
60081
About this home
Situated upon a meticulously landscaped one acre corner lot, this EXCEPTIONAL custom built stone and cedar two story home will WOW you the moment you walk through the front door! The spacious open floor plan, curved walls and soaring ceilings have the aesthetic appeal of a Colorado mountain home right here in the Midwest! Offering 4 bedrooms, 4.1 bathrooms and 5500 square feet of stunning living space, this home has countless surprises throughout! Featuring TWO master bedroom suites, one on the first level, a 2nd level family room, and lower level great room and bar! The rich wood tones of the gleaming cherry flooring and beamed cathedral ceilings welcome you to the living room boasting a beautiful two story fireplace and built in bookcases. TAKE IN THE BACKYARD SCENERY in the adjoining turret style dining room with 180 degree window views! Boasting a generous amount of 42" cherry cabinetry, granite countertops, stainless steel appliances, Porcelain tile flooring, and a huge 4 seat breakfast bar, this GOURMET KITCHEN will be the center of every gathering! A professionally installed 360 degree CCTV camera system is included and can be monitored from the kitchen as well as a computer or phone app. Enjoy the sunrise and a cup of coffee on the NEW large deck off of the kitchen. YOU WILL NEVER WANT TO LEAVE the first floor master suite which offers a huge walk in closet with a built in ironing board, a spa like bathroom with a Jacuzzi tub and walk in shower, dual sink vanity, and an adjacent den with glass French doors! As you ascend to the second level, stop and take in the view of the first floor living room, it is breathtaking! YOU WILL BE DELIGHTED as you are greeted with the large yet cozy 2nd level family featuring a vaulted ceiling and loads of natural light through the Palladian window. Adjacent you will find a convenient laundry room and attic access. The roomy 2nd master suite is just down the hall and is equipped with a full ensuite bathroom with a Jacuzzi tub and separate shower. Two other spacious bedrooms complete the 2nd floor and are serviced by a full bathroom. THE FINISHED WALKOUT BASEMENT features amenities galore and a few surprises too! This space is perfect for hosting parties or is ideal for an in-law arrangement! The lighted sunken great room has a theatre setup and rear bar seating/snack counter and a beautiful slate surround fireplace! PERHAPS A GAME OF POOL, PINBALL OR POKER? We have you covered in the 32 x 30 game room/bar with a full bathroom! The 3 season room offers additional living space and allows you to enjoy the everchanging colors of all of the seasons! JUST WAIT until you see the lower level garage/workshop! This unique 6 CAR two story garage features a heated main level Spancrete 3 car garage and another 3 car garage/workshop on the lower level! Plenty of room for your tractors, golf cart or yard tools! The walk out doors lead to an expansive patio, perfect for a hot tub or relaxing in the shade! TENNIS, PICKLEBALL OR BASKETBALL ANYONE? The full size multi court will provide hours of competitive fun for all! Featuring FlexCourt tiles, Lifetime Goalsetter Basketball Hoops and 12 ft. gates. OH BUT WAIT, THERE IS MORE! Some of the many updates include: NEW furnace, LED Smart Lighting Throughout, 24 Inch Thick Concrete Driveway, Full Security System, Roof Lightning Rods, Radon Mitigation System, Well Maintained Cedar Shake Roof, Dual Zoned HVAC System, App Controlled Garage Doors, Surge Protection, New Well Pressure Tank in 2020, Reverse Osmosis Systems, Wood Blinds Throughout, New A/C Condenser in 2021, and New Sump Pump in 2021. The Sundial Farms Subdivision is a friendly and welcoming golf cart community offering horse boarding, RV storage, and neighbors Chain O'Lakes State Park and all of the amenities it offers. Located in an award winning school district, only minutes to the Metra Station, shopping and recreation in Lake Geneva too!
