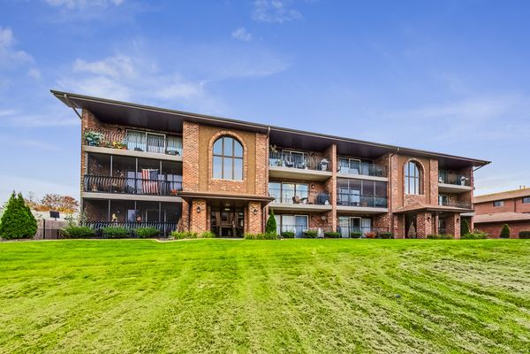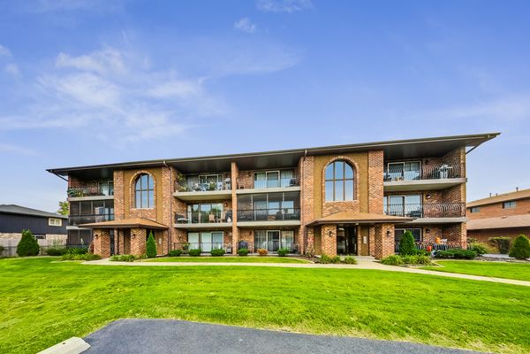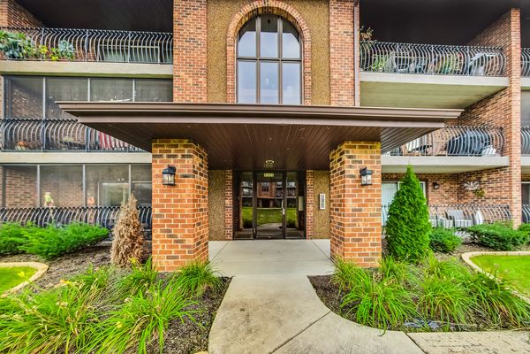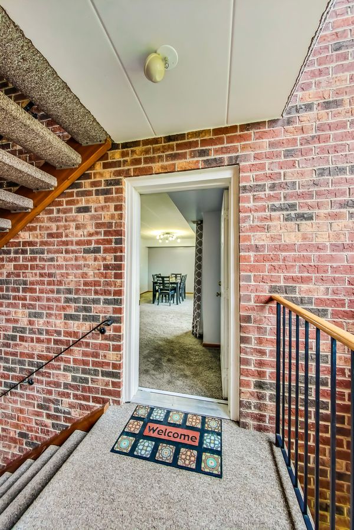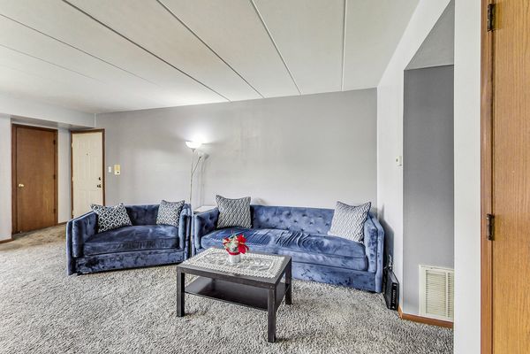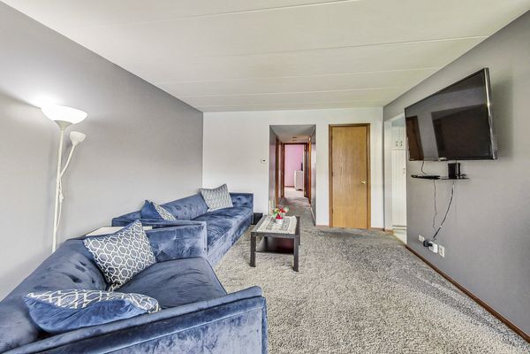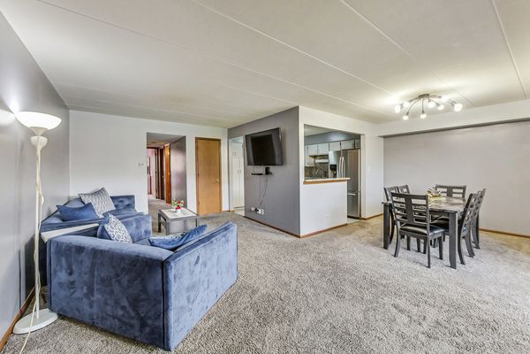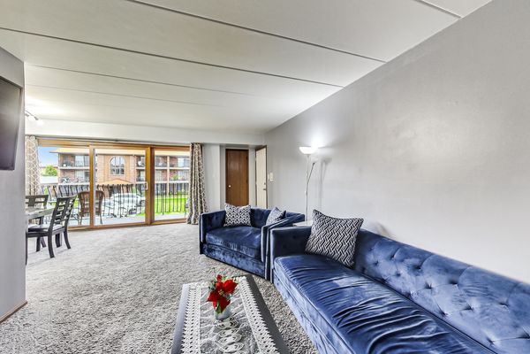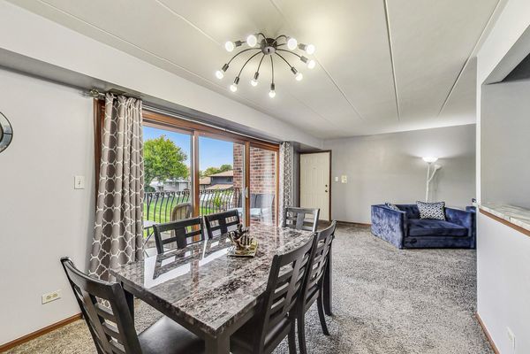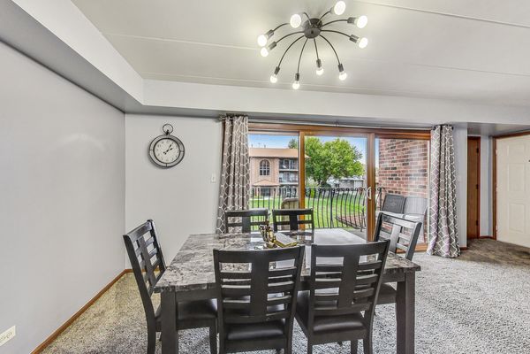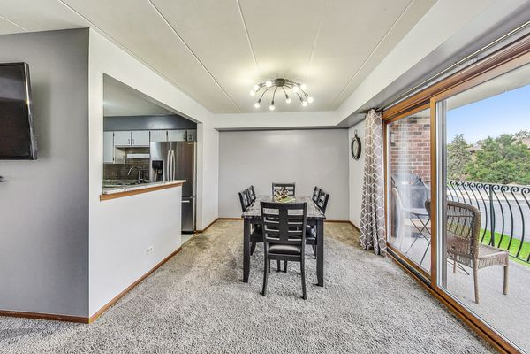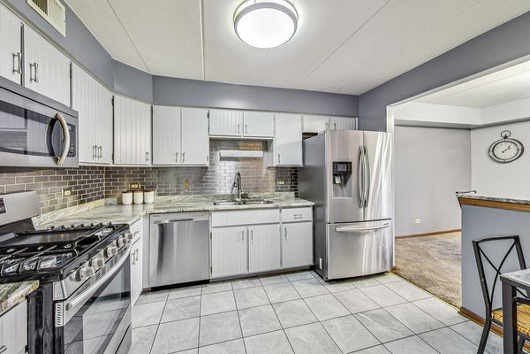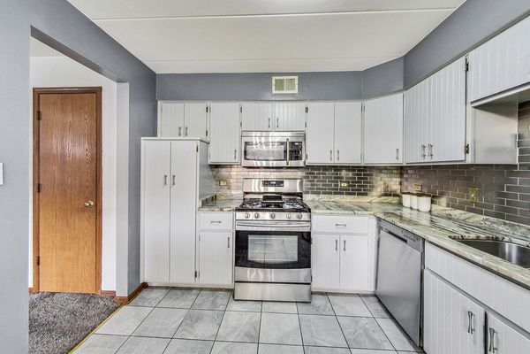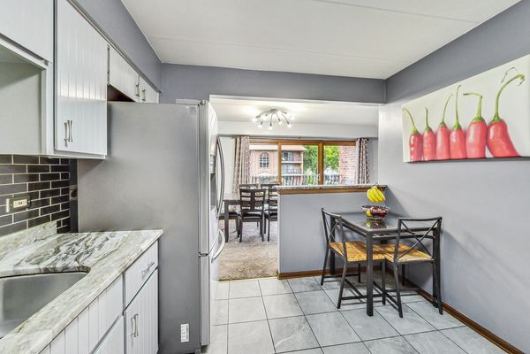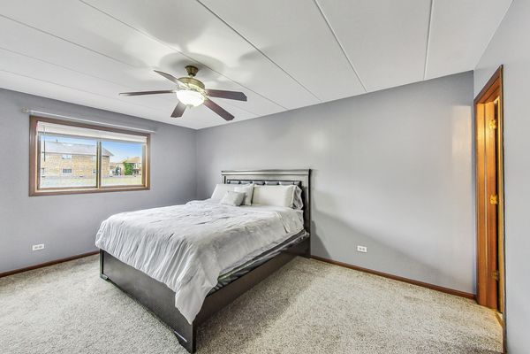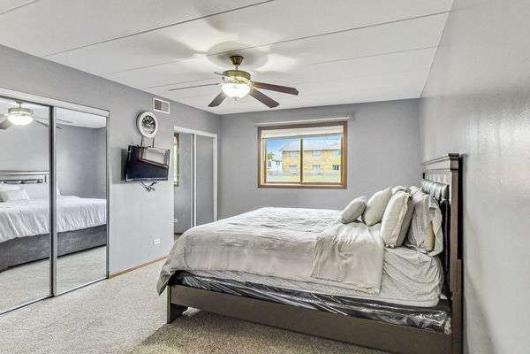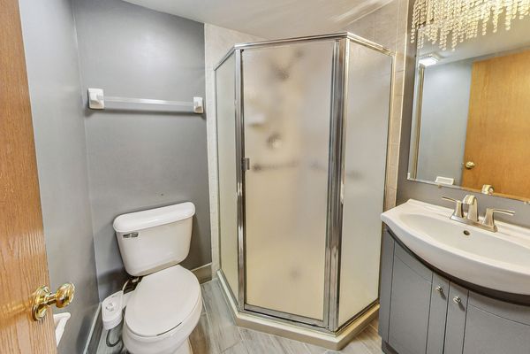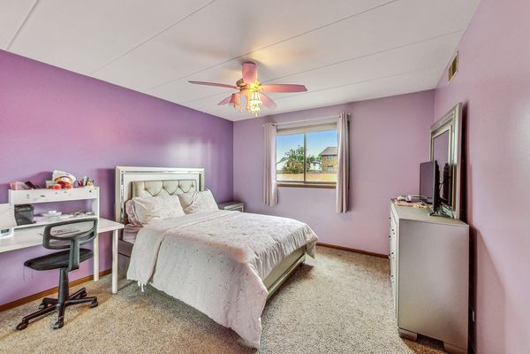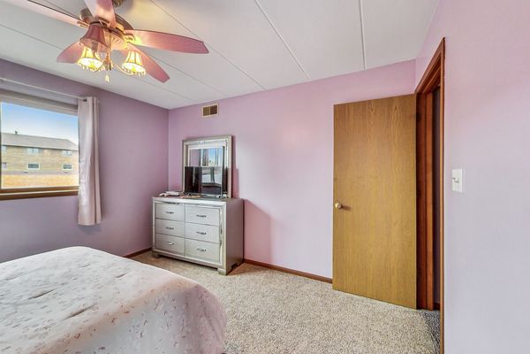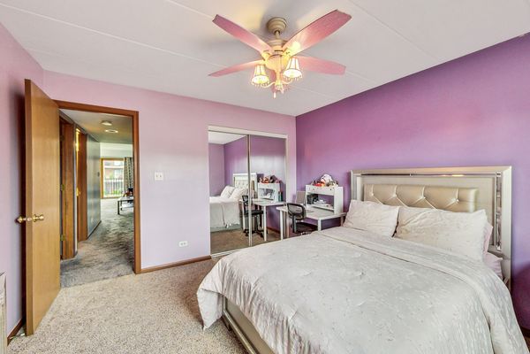8205 Millstone Drive Unit 8-2C
Palos Hills, IL
60465
About this home
Please put in your showing request, we will show the property. Welcome to tranquility and space in the heart of Palos Hills! Nestled in a serene area adorned with lush greenery, this spacious 2-bedroom, 2-bathroom condo offers the perfect blend of comfort and modern living. As you step inside, you'll be captivated by the open concept floor plan, creating an inviting and airy atmosphere. The spacious living room seamlessly flows into the formal dining room, perfect for hosting gatherings with family and friends. The newly renovated eat-in kitchen boasts crisp white cabinets. gleaming stainless steel appliances and granite countertops. Whether you're cooking for a crowd or enjoying a quiet breakfast, this kitchen is a true gem. Both bedrooms are generously sized, providing a relaxing retreat at the end of the day. The convenience of side-by-side laundry adds to the appeal, making everyday chores a breeze. No need to worry about parking, as this condo includes a private garage space and ample guest parking. And the large balcony is an ideal spot to unwind with a cup of coffee or a good book while enjoying the peaceful surroundings. One of the many charms of this property is its location. Tucked away from the bustle of busy streets, you'll experience a tranquil ambiance that's hard to find. Plus, the Palos Hills area is known for its friendly community, excellent schools, and easy access to beautiful parks and nature trails. Don't miss the opportunity to make this inviting condo at 8205 Millstone Dr in Palos Hills your new home!
