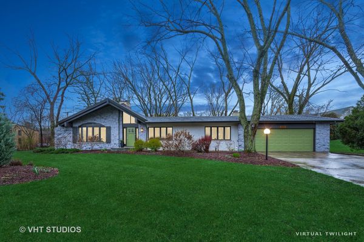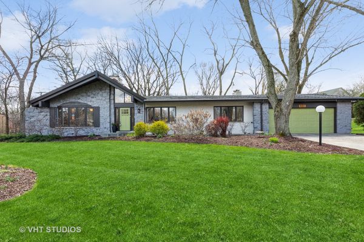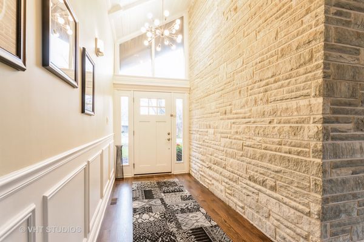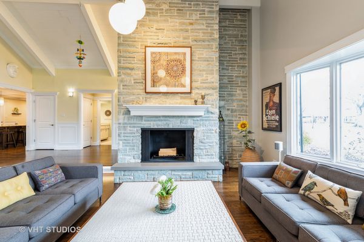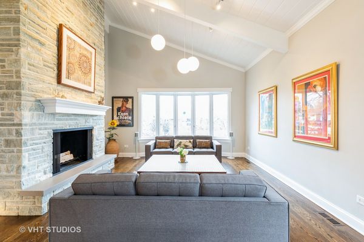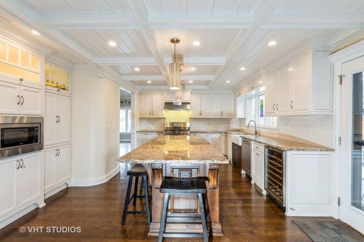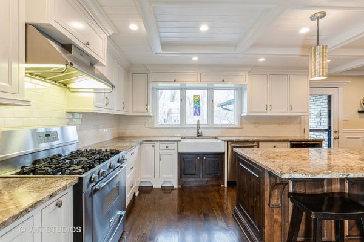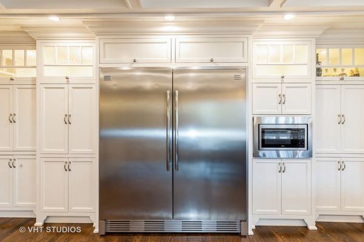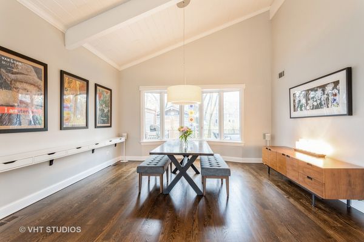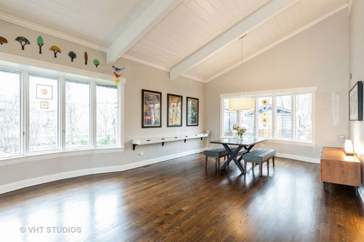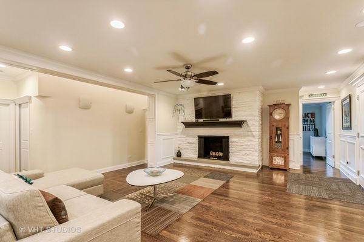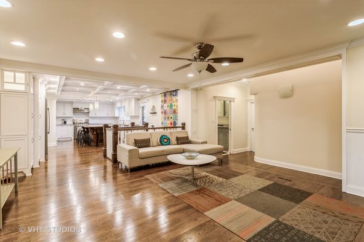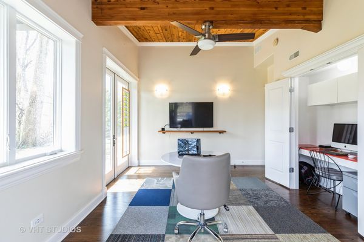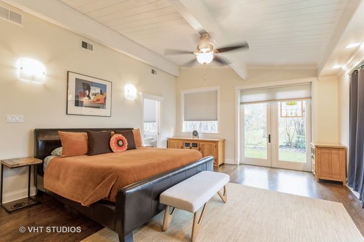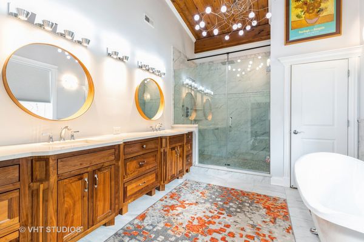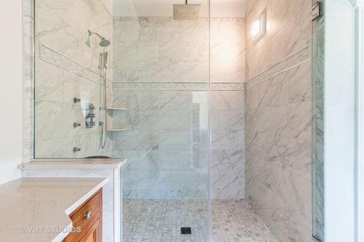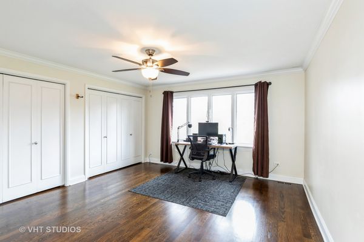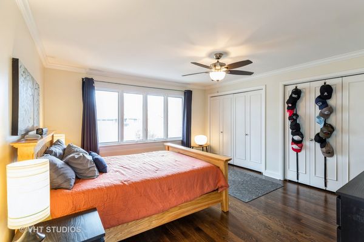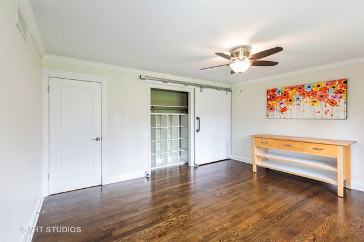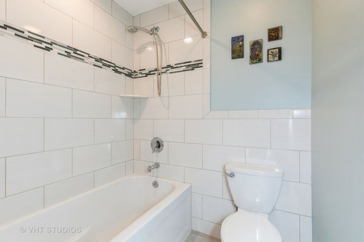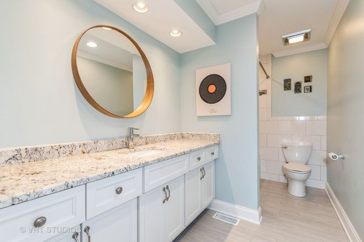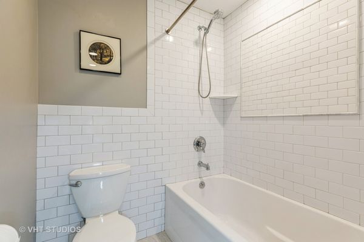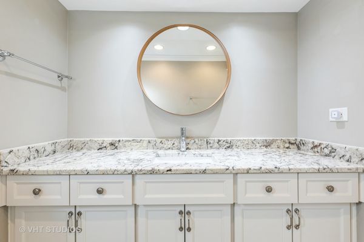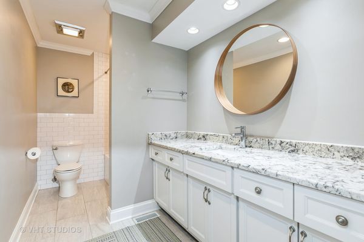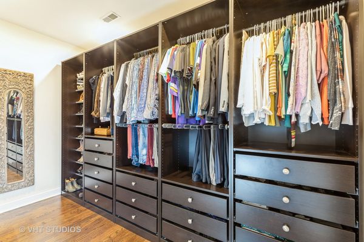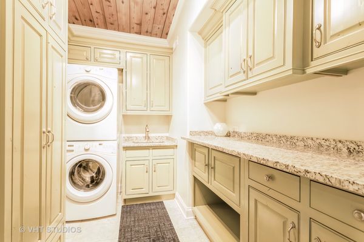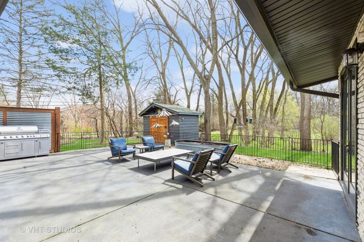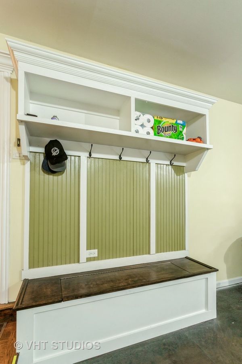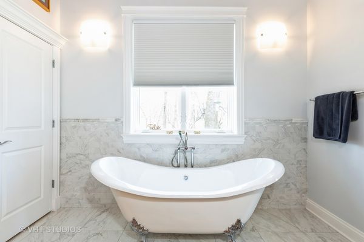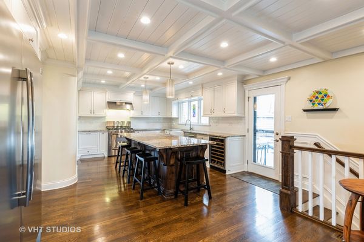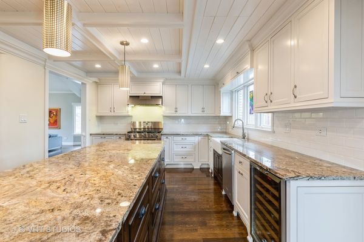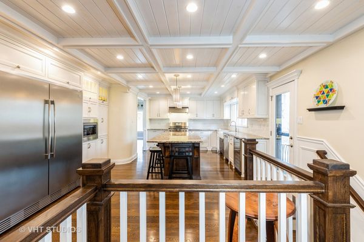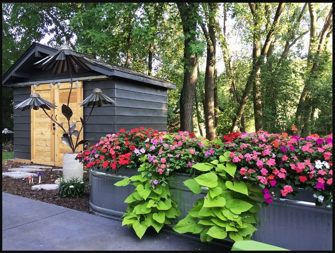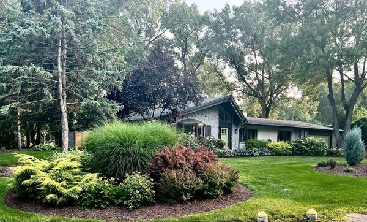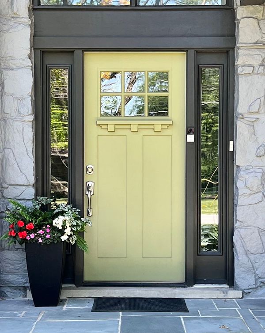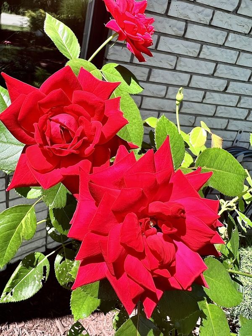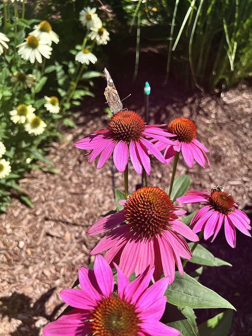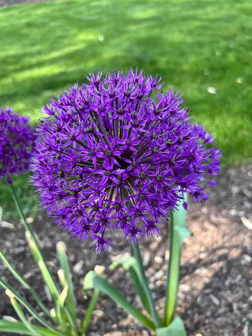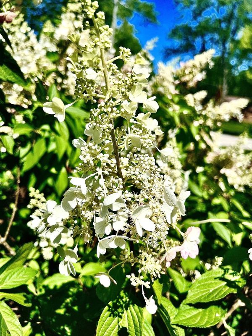8201 W 118TH Street
Palos Park, IL
60464
About this home
Looking for Luxury & Privacy? This is it! Welcome to this: Amazing! Amazing! Amazing! Beautiful, Bright & Immaculate Residence! This is a CUSTOM remodeled, OVER 3, 500 sq ft, one of a kind California Ranch style home in the woods of Palos Park. This home has 5 large bedrooms, 3 full baths, gourmet kitchen, full size walk out basement located in a park like setting of Palos Park. When you are standing outside of the house, you can't imagine how pleasantly you will be surprised inside. As soon as you open the pretty front door, you will get the "WOW" expression! The long and inviting hallway will provide a glimpse of what you can expect at the house through its clean lines & artistic design. 1st floor was completely updated! Living room has a beautiful stone fireplace up to the ceiling and is open to the spacious dining room. This large open area is great for holidays and family gatherings. Stunning Kitchen comes with plenty of cabinets with waterfall glass, an oversized side-by-side professional series refrigerator and freezer, granite countertops, 10" breakfast island with additional storage for pots and pans, range hood, wine cooler, microwave, very stylish farmhouse sink located by the window and more... Kitchen is open to the family room, where another beautiful fireplace is located. This open area feels very cozy and invites more family and friends to gather. The 5 sizable bedrooms with plenty of closets are conveniently located around the house. Big Master suite comes with french door for outdoor access and gorgeous master bathroom: where you can find a private toilet, extended vanity with 2 mirrors, 2 sinks, walk-in glass shower with body massage sprays, rain shower and the luxurious free standing bathtub for relaxation. Substantial Walk in Closet with a built-in organizer is located nearby. Impressive Laundry room was designed for convenience and is located across from the maid's closet. 5th bedroom has very cool build in desk. This room is ideal for a bedroom, teen's/children's room, office, 4 seasons room or reading room. Garage has an appealing mudroom and enough space for additional storage. We can't forget about the outdoor patio. This is a place for bbq, relaxation, peace, privacy, nature & enjoyment! Residence feature shiny white oak hardwood floors throughout, recessed lighting, wainscoting panels, coffered, vaulted/cathedral ceilings, ceiling boxed beams, crown molding, barn door and other wood details. Huge basement was freshly painted. There is nothing to do - just move in and enjoy this Beautiful Home! You will need to see it in order to believe it! This home is a jaw dropping home! This home is a show/display/crib home! Professionally cleaned and remodeled with attention to details and perfection! Absolutely Awesome
