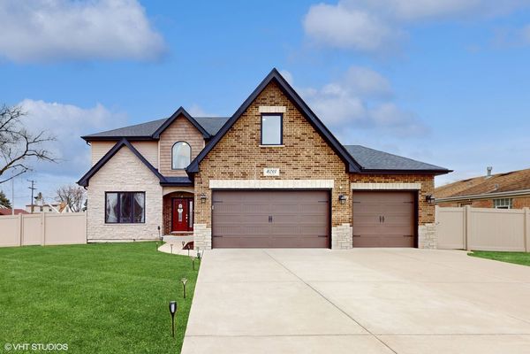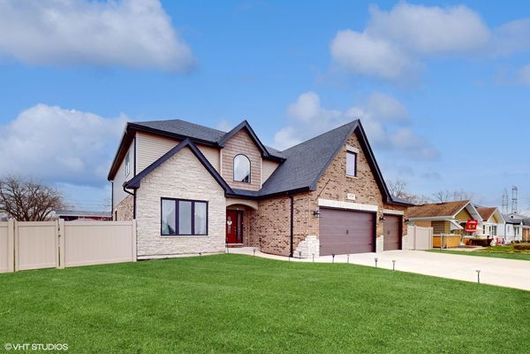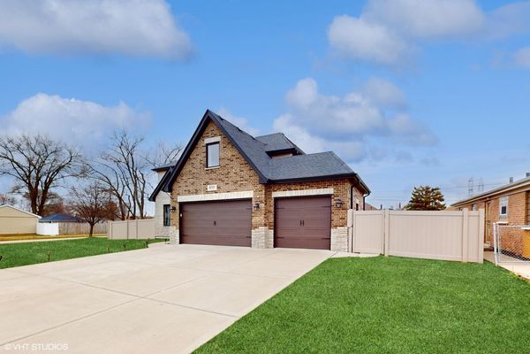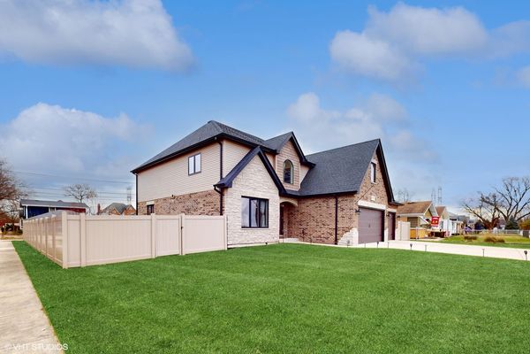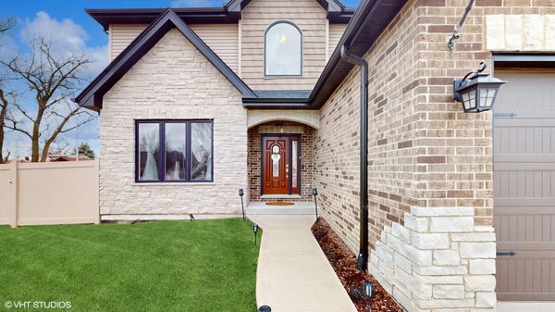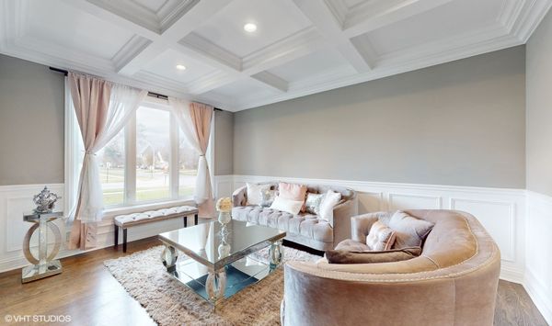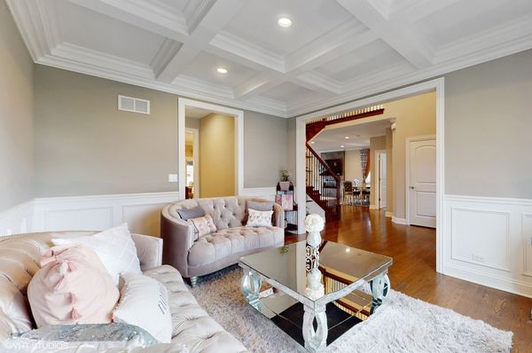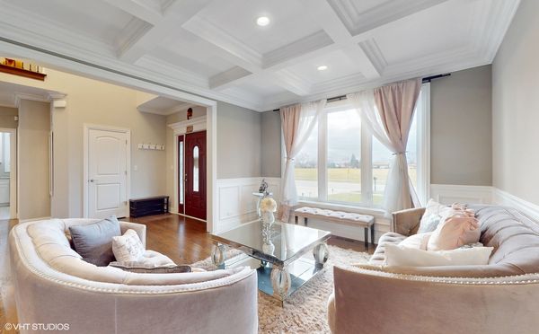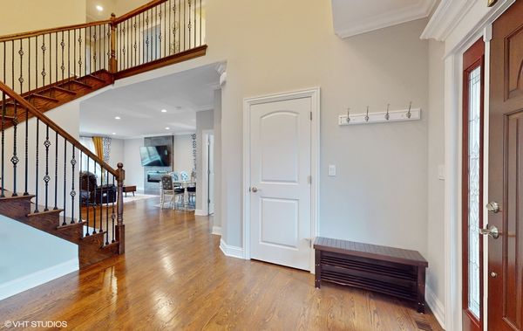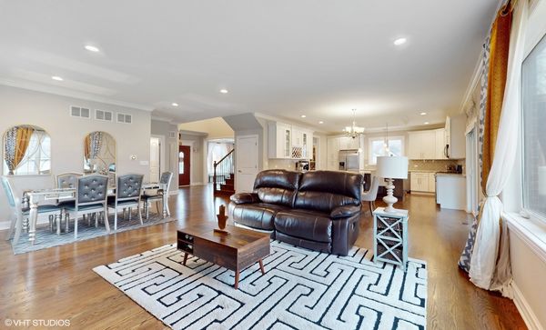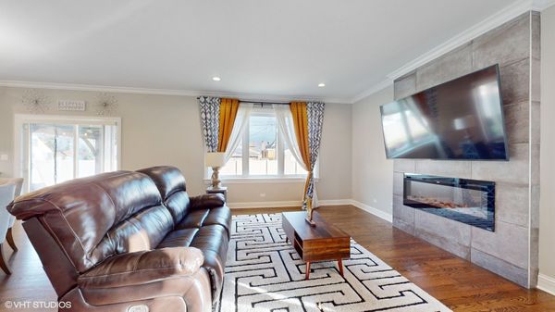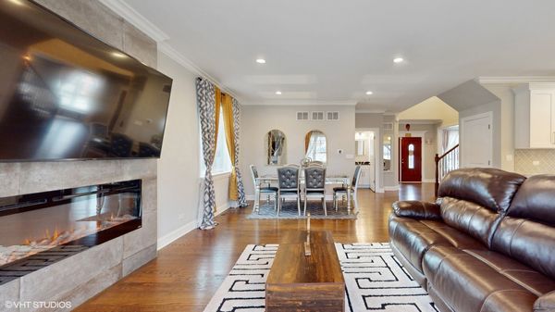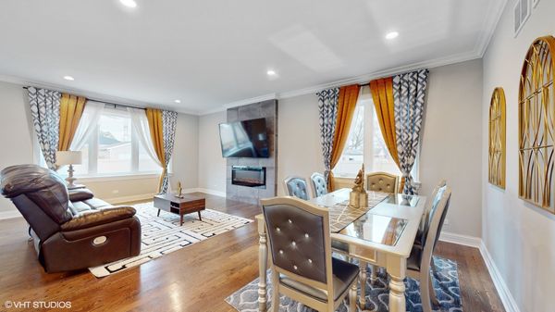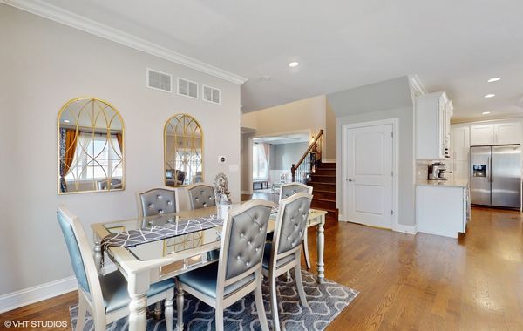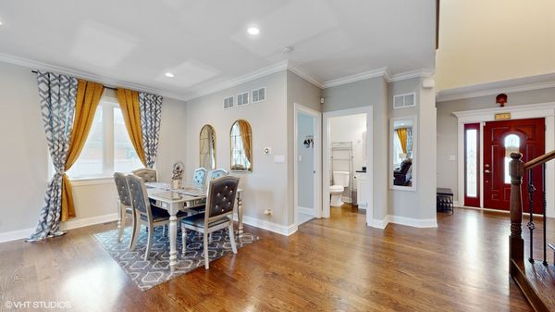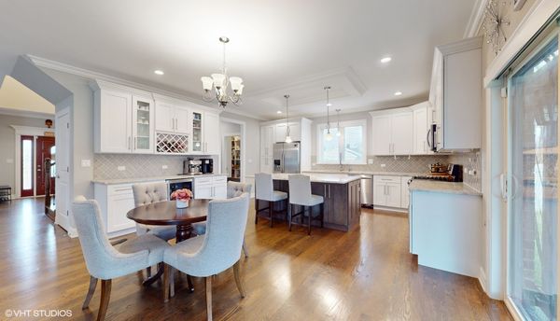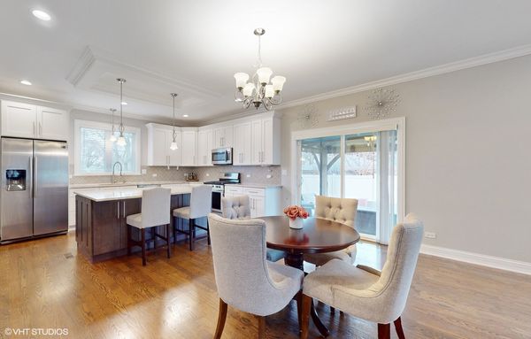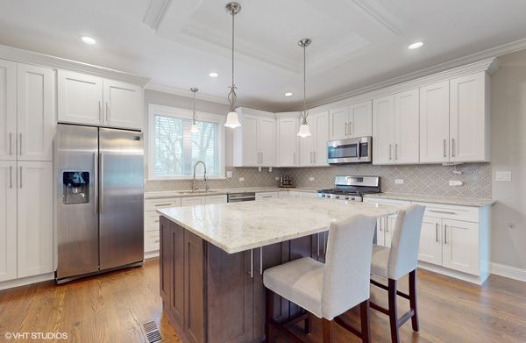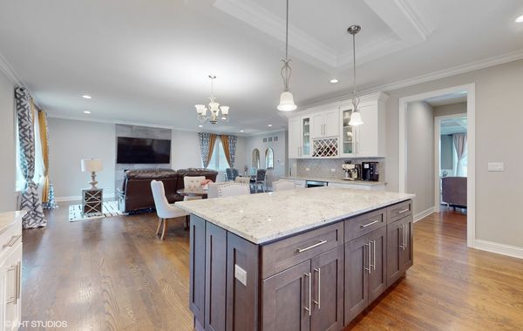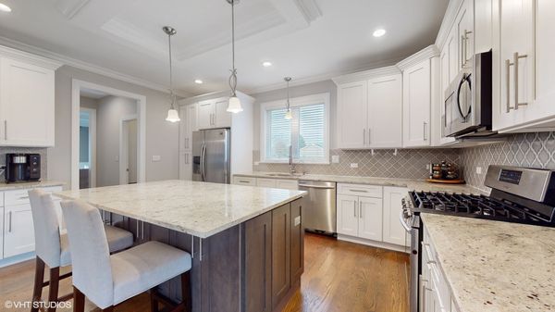8201 Sayre Avenue
Burbank, IL
60459
About this home
Discover modern living in this pristine 4-bedroom, 2.1-bathroom masterpiece. Step into sophistication with this newer construction house that epitomizes contemporary luxury where every detail exudes quality and style. The spacious and light-filled interior welcomes you with an open-concept layout, accentuating the sleek lines and quality finishes throughout. The gourmet kitchen is a chef's dream, equipped with top-of-the-line appliances, quartz counter tops, an expansive island, ample storage space and designer finishes. Flowing seamlessly into the dining area and family room, this open-concept space is ideal for both intimate family gatherings and grand entertaining. Entertain effortlessly in the expansive family room, complemented by large windows that invite natural light. Upstairs, four generously sized bedrooms provide comfort and versatility. The primary bedroom suite is a true sanctuary, featuring a spa-like bathroom with elegant fixtures and 2 spacious walk-in closet. Three additional bedrooms are perfect for accommodating guests or a growing family. The 4th bedroom is a harmonious blend of functionality and comfort. This bedroom with an attached office is a versatile retreat catering to both relaxation and focused work. The additional bathroom exudes a sense of luxury with its double sink vanity. Sleek and contemporary, the dual sinks are nestled within a spacious countertop adorned with elegantly designed faucets. The unfinished basement exudes raw potential. The space is a blank canvas, inviting creativity in design and utilization. In one corner, a promising feature stands-a roughed-in bathroom. While the basement awaits transformation, the roughed-in bathroom promises a functional addition, eagerly anticipating the finishing touches that will bring the entire space to life. Outside, the property offers a perfect blend of relaxation and entertainment space. Unwind in the backyard oasis, where a well-manicured landscape, a privacy fence and the gazebo create a private retreat. Situated in a desirable location, this newer construction gem is not just a house; it's a contemporary haven designed for the way you live. Welcome to a home where style, comfort, and functionality converge seamlessly.
