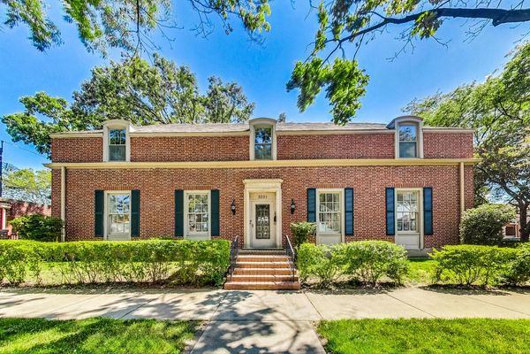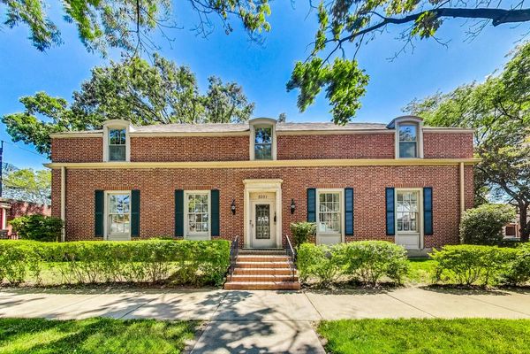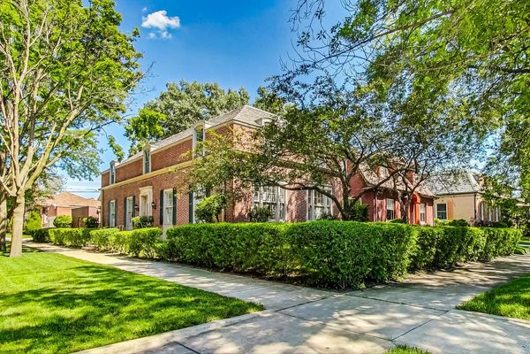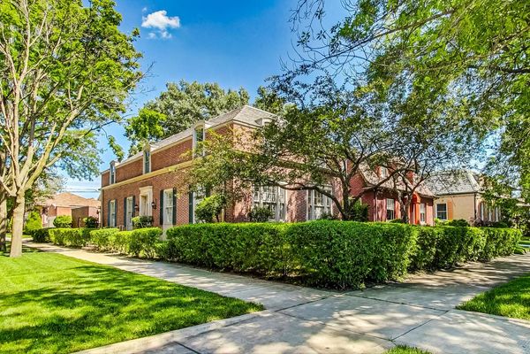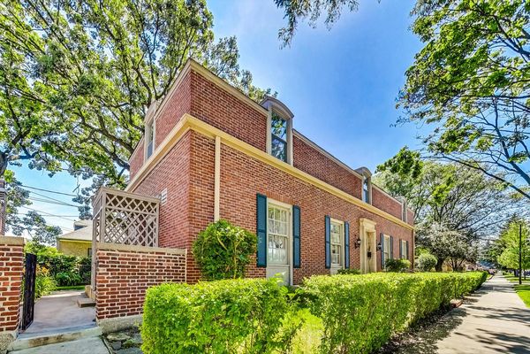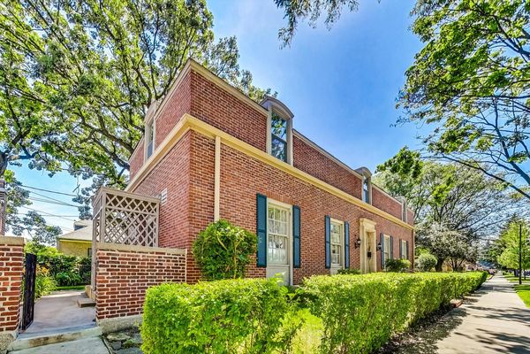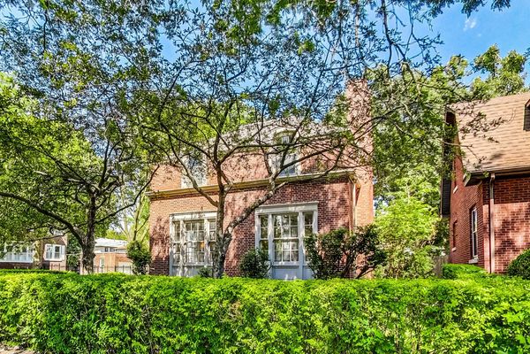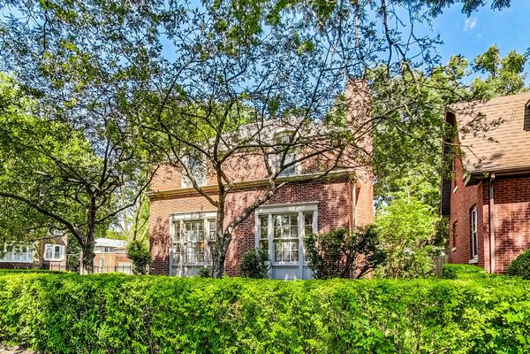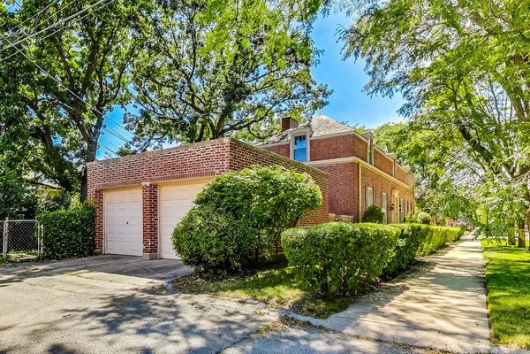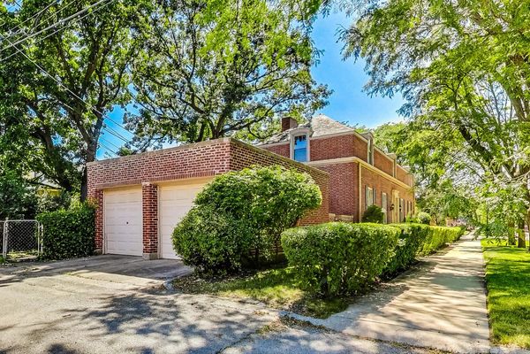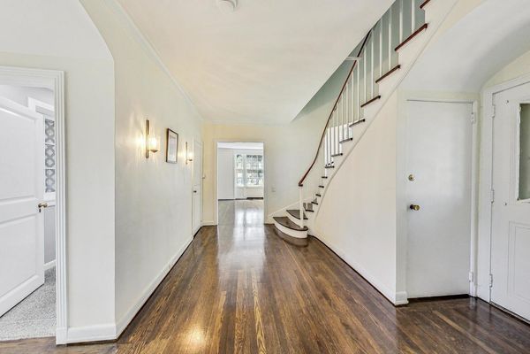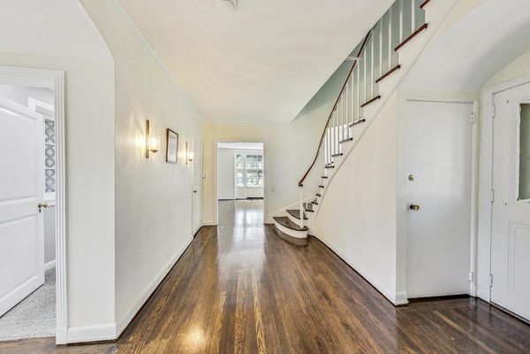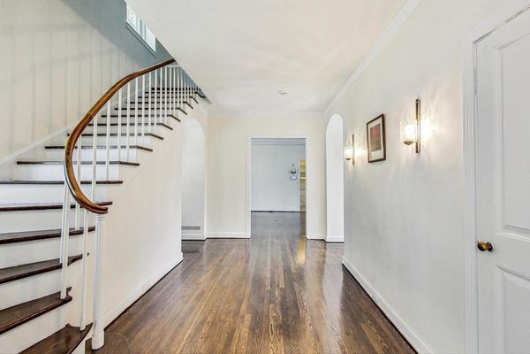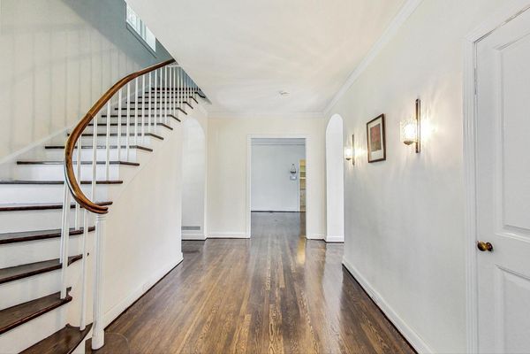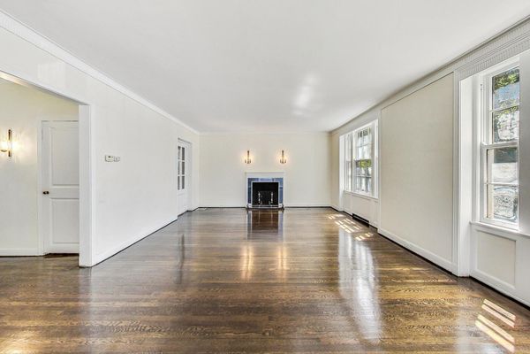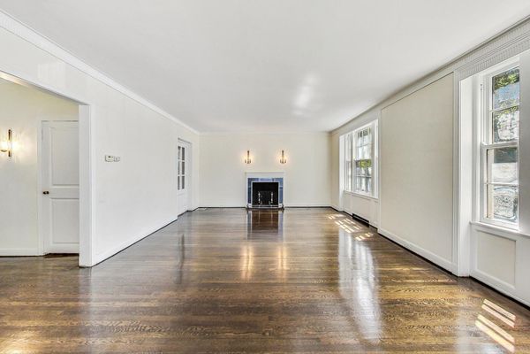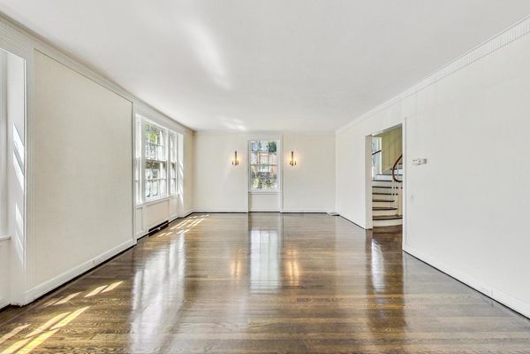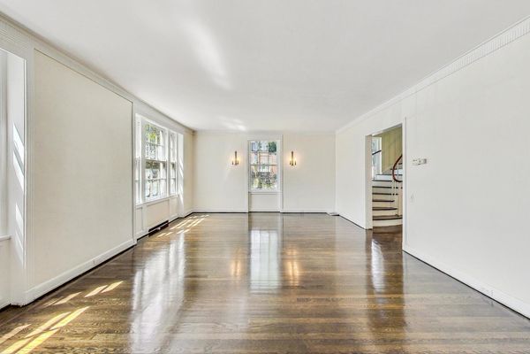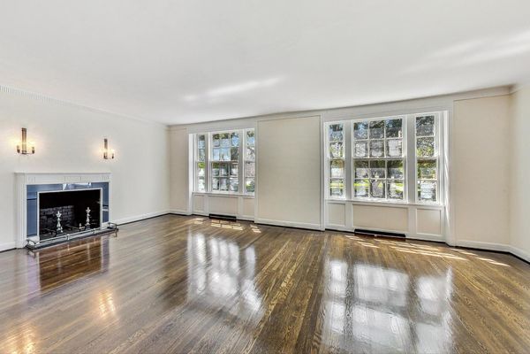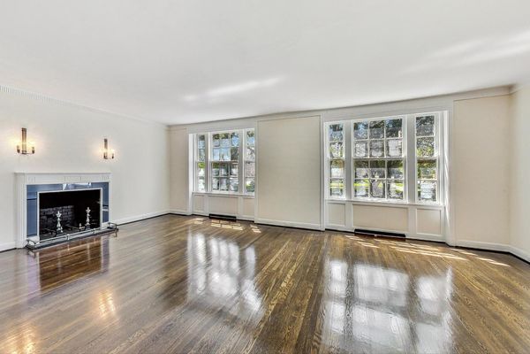8201 S RHODES Avenue
Chicago, IL
60619
About this home
Welcome to this rarely available (not since 1970's) amazing stately brick French Colonial with a slate roof, nestled in the historic Chatham neighborhood on a beautiful double wide corner lot. You Immediately Feel Warmly Welcomed As You Enter This Spacious Home By The Beautifully Appointed Front Staircase In The Foyer That Draws You Into The Living Room. This Home Features Four Bedrooms, 2-Full Baths and One-Half Baths and a Two-Car Brick Garage. This beautifully renovated gem just minutes away from the future home of the Obama Presidential Center. This grand home features a limestone paver patio and a spacious side garden and yard that offers the perfect canvas for you to add your personal touch and style to create your urban oasis in the city. The owners have cared for this home for decades and have completed major updates inside & out, combining timeless, traditional design with modern functionality for today's lifestyle. From the moment you walk into the foyer, discover the light and bright main level featuring an open concept floorplan, gleaming hardwood floors, a neutral color scheme, and a stunning fireplace. The entertainment-ready living room with a bonus adjacent sitting area flows seamlessly into an elegant dining room overlooking the lovely kitchen with quartz countertops, seating area for breakfast nook and a butlers pantry with brand new stainless steel appliances. On the second level, you will find the spacious primary bedroom that accommodates a king-size bed. There are three additional generous-sized bedrooms and ample closet space. The lower level boasts a recreation/family room with a fireplace, workshop, storage and a separate laundry room. Perfect for entertaining, family gatherings, or out-of-town guests - the expansive open floor plan offers endless possibilities! Notable highlights include: newly finished hard wood floors and terrazzo floors in the bathrooms, new windows on the second level, fresh paint throughout, new appliances, ADT keyless entry & security system and newer HVAC system and water tank. Ideally located on a quiet tree-lined street close to transportation and expressways. Minutes to downtown or the lakefront, South Shore Beach, Jackson Park & Golf Course, Museum of Science and Industry, and the University of Chicago schools. Don't miss the opportunity to make this fabulous home yours. Please note the home is being sold as-is.
