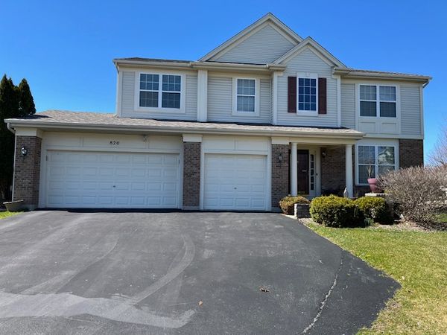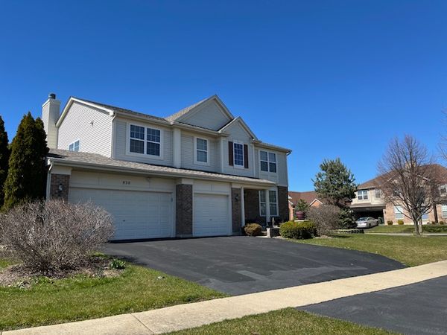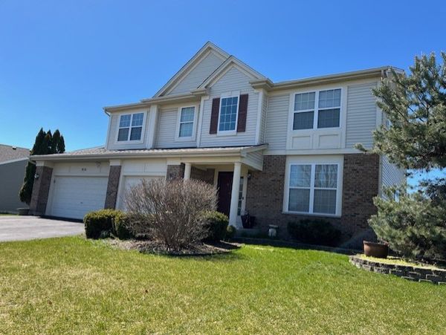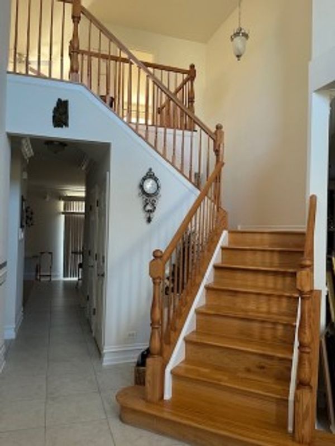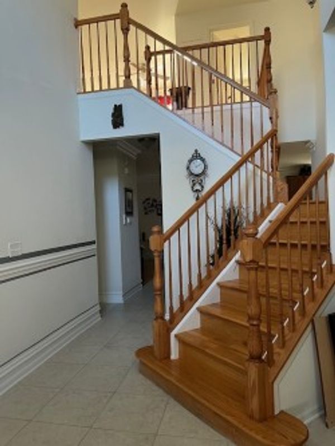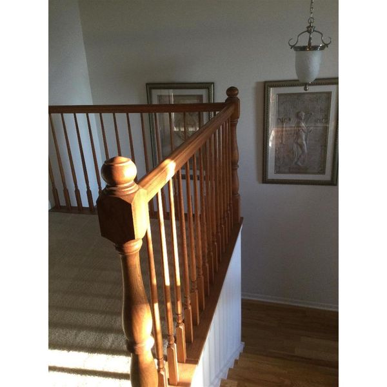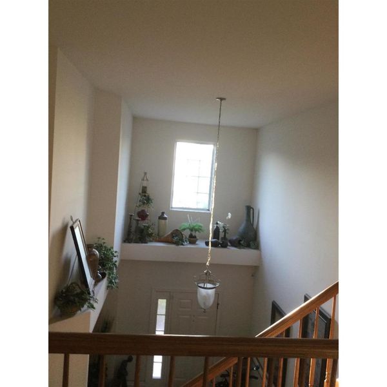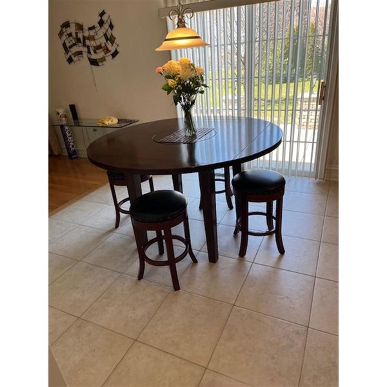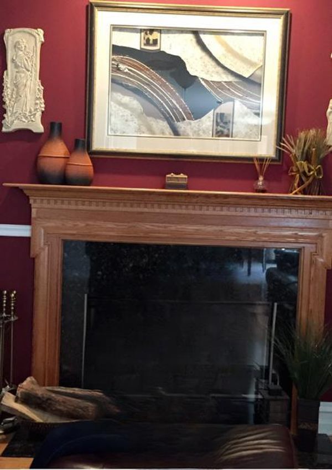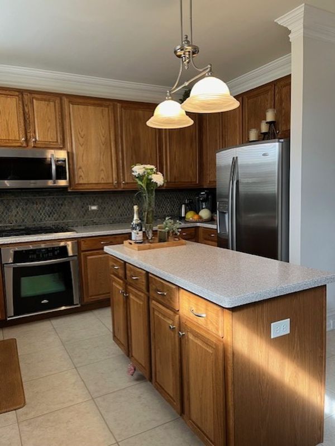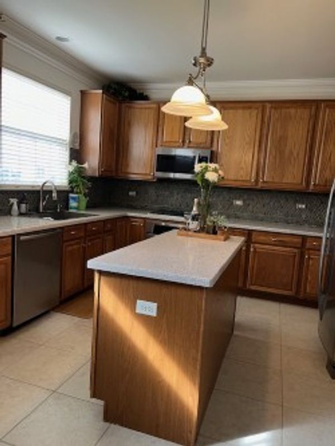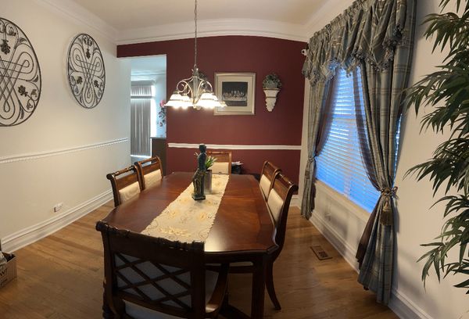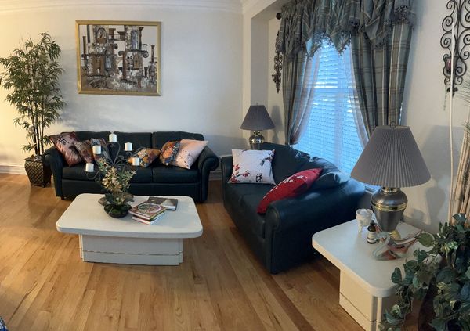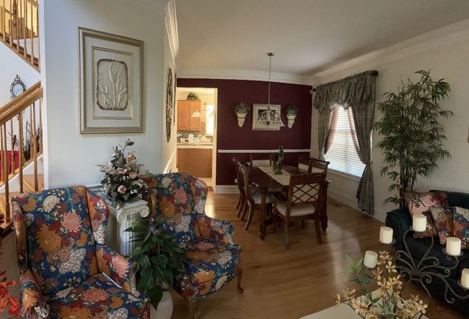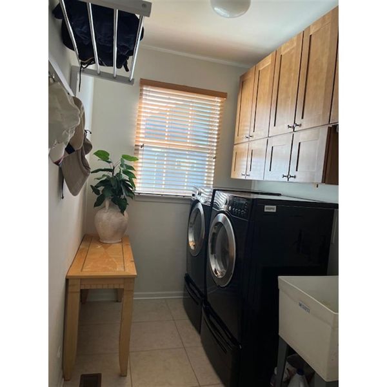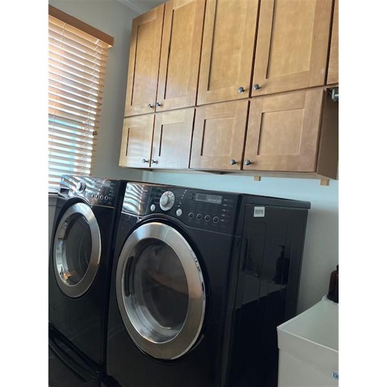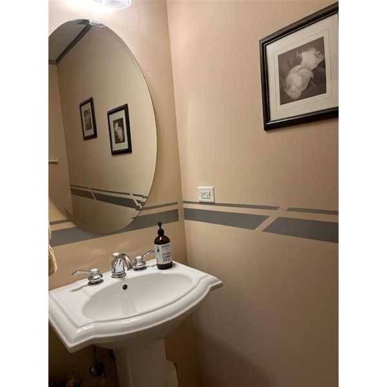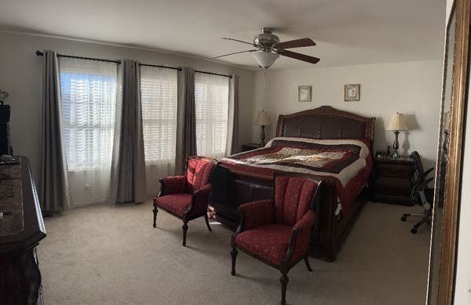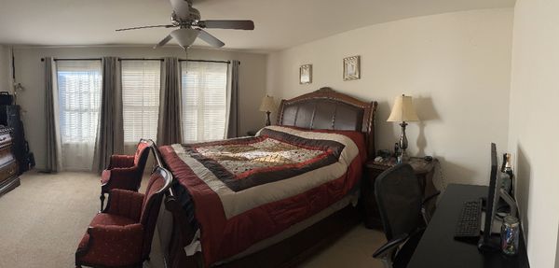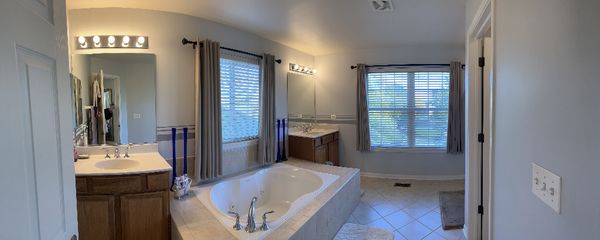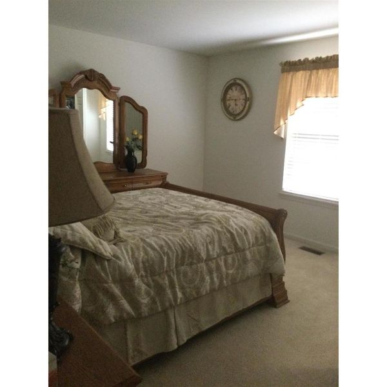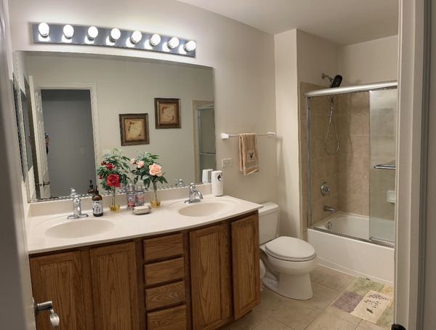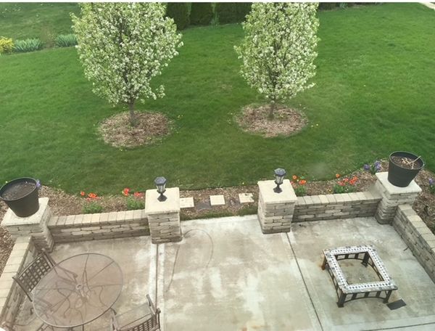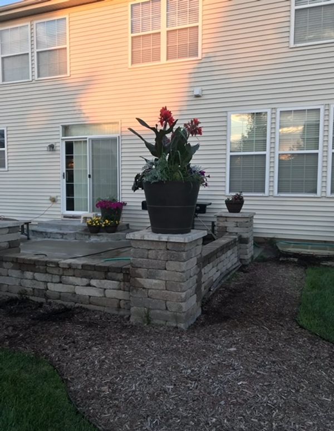820 Wester Boulevard
Pingree Grove, IL
60140
About this home
Canterbury model with traditional elevation of Signature Series in The Shore neighborhood, in Cambridge Lakes. A master planned two-story with 4BR plus loft possibly 5th BR. A dramatic two-story foyer leads you into two dual staircases with solid oak wood staircase and breakfast area adjacent to an island kitchen, open concept layout flowing in a perfect size family room. Pantry upgraded slate backflash, corian counter top, upgraded kitchen with touch faucet and stainless steel appliances .Furniture finished oak 42" cabinets. Spacious family with slab granite w/ wood surround gas fireplace. Upgraded ceramic tiles and crown molding throughout. 2 full baths with with 35" high Vanity and upgraded fixtures. Powder room with pedestal sink. MB with walk in closet and Master Bath with his and her vanity with separate shower plus a jacuzzi for your relaxation and walk-in shower with seat.3 additional BR with nicely appointed hall bath. Oak railing and oak hardwood floor on LV, DR, FR and staircase. 9' main level ceiling. Laundry area with ample cabinets and sink. Colonial 6 panel doors. Smart home lighting with ring doorbell. Camera in well appointed area in the home that can be monitored on your phone or computer. Simplisafe Alarm system. Energy efficient programmable thermostat. Brick with maintenance free vinyl siding with NEW roof. Newer water heater. Premium lot to top it all 3-car garage w/ two garage door openers. Levelor blinds though the house with draperies. A good size concrete patio with surround bricks for your family gathering.
