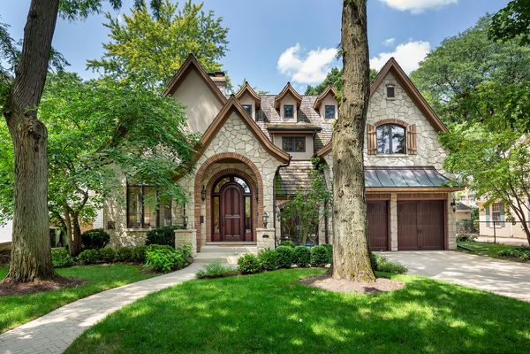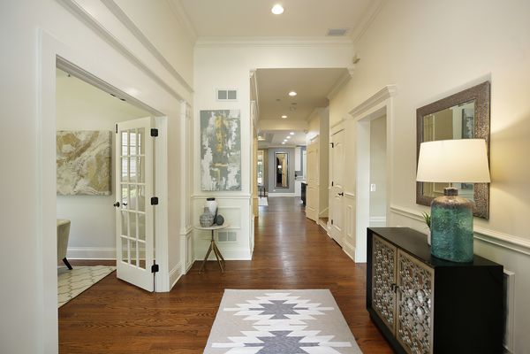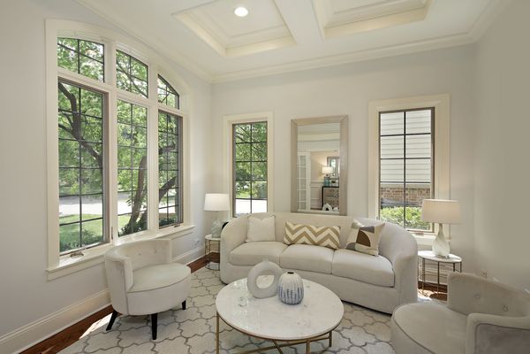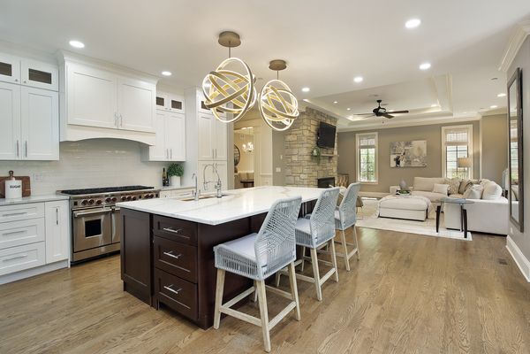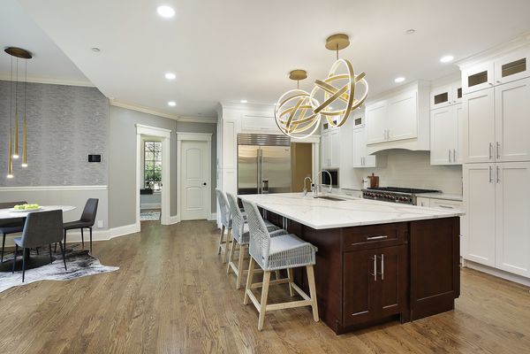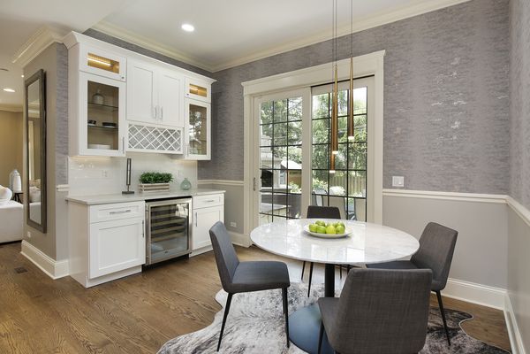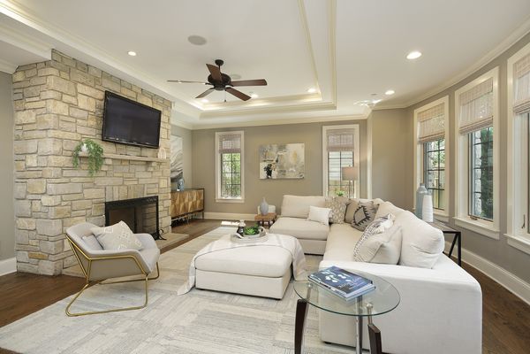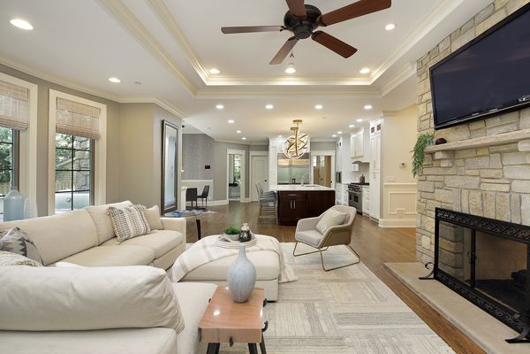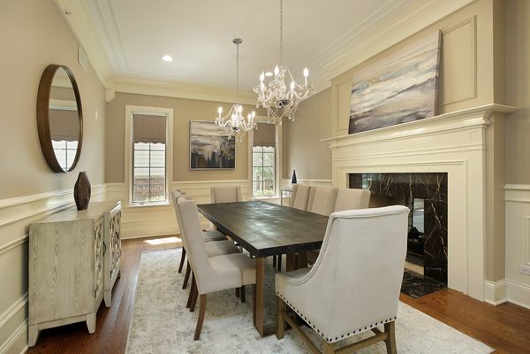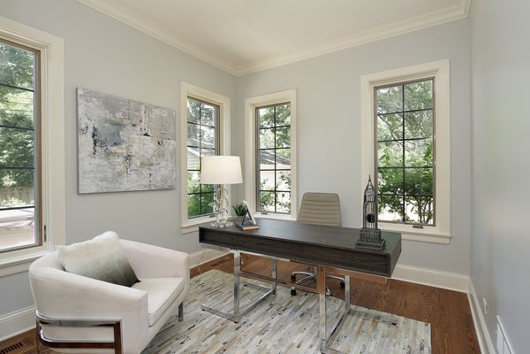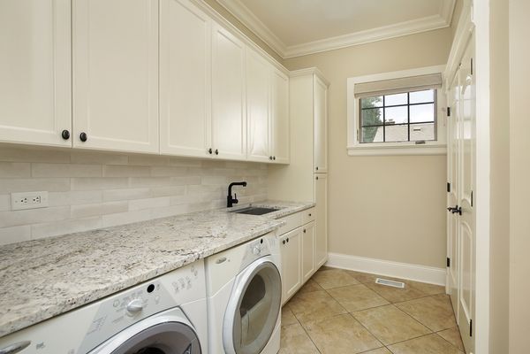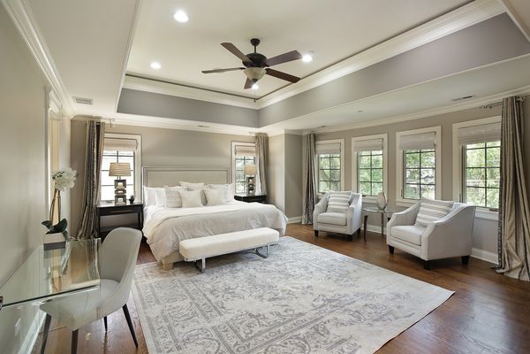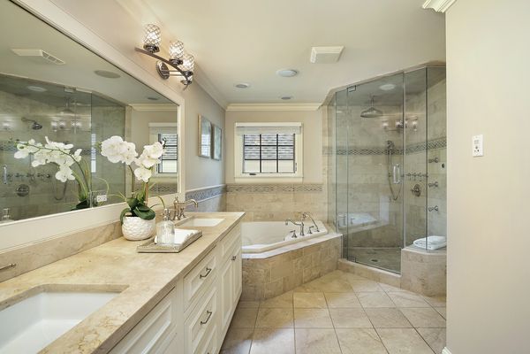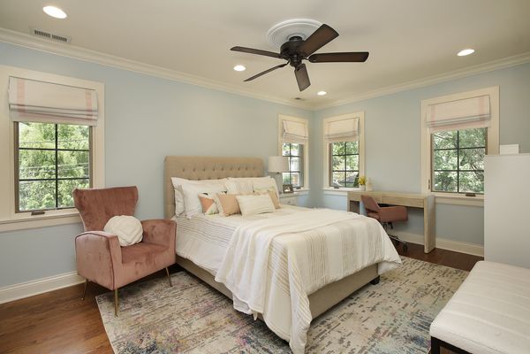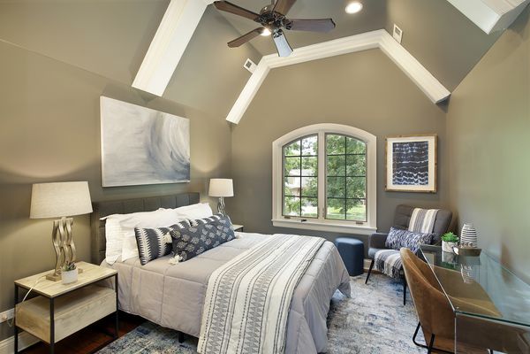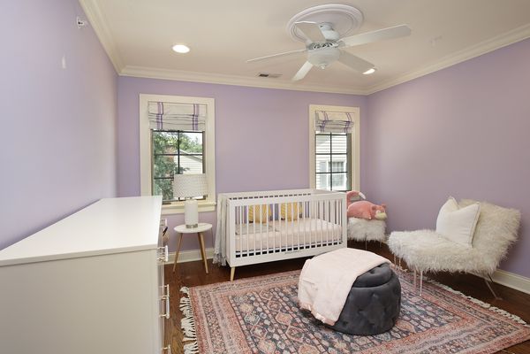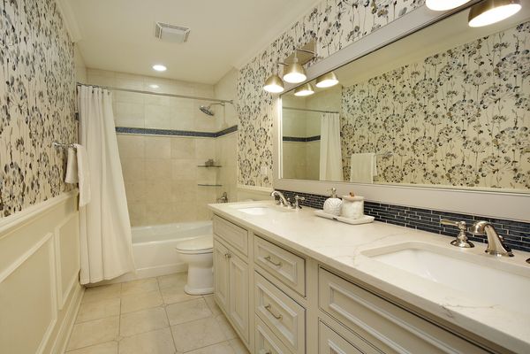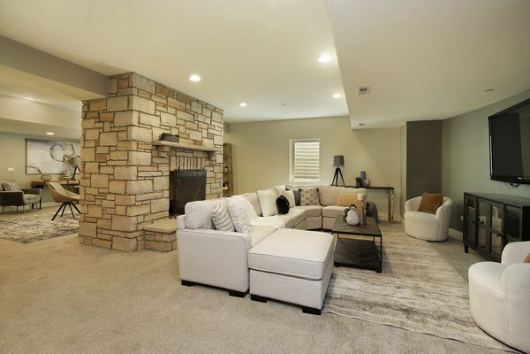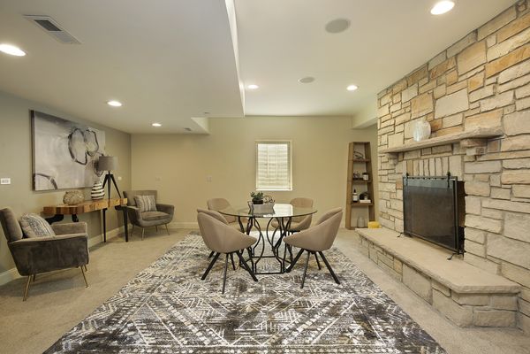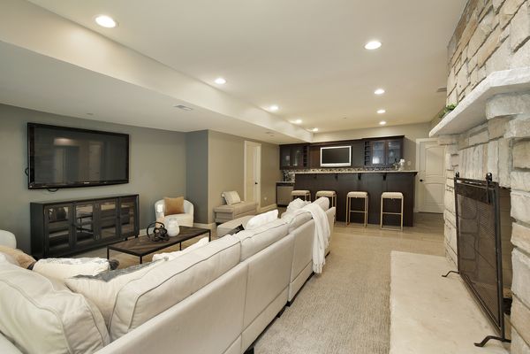820 S Seminary Avenue
Park Ridge, IL
60068
About this home
Finally! The home you've driven by and always admired is ready for it's new owner. An exquisite home with idyllic storybook curb appeal, oozing with character inside and out! From the charming arched entry portico, stunning roofline & limestone exterior to the phenomenal backyard oasis, you'll love this home! Located in the coveted "Golden Triangle"...which means walking distance to all 3 schools... Washington Elementary, Lincoln Middle School, & Main South High School...it doesn't get any better! Neighbors will be awaiting their invitation to your backyard pizza party! A stone fireplace with woodfire pizza oven, a built-in BBQ & buffet for serving, an outdoor TV and a hot tub provide all you need for year-round fun! The interior is as beautiful as the exterior & offers a wide-open floor plan. Gorgeous windows make it sun-drenched & happy! Fall in love with the dreamy 2023 Custom White Kitchen with high-end Sub Zero, Wolf & Bosch appliances, a Chef's 8-burner cooktop, dramatic light fixtures & 2023 Butler's Pantry with beverage fridge. You'll make family memories telling stories around the huge quartz island & enjoy meals in the breakfast area. Kitchen opens to the fabulous Family Room & also to the beautiful patio for outdoor dining. The Family Room offers an impressive stone Fireplace, a trayed ceiling and is the perfect spot to curl up with a good book or watch Netflix for days! Entertain guests in the grand Dining Room with elegant Fireplace & crystal chandeliers. The Living Room offers stunning coffered ceilings & French doors (could be used as an Office). Completing the main floor is the convenient Mud Room with cubbies & cabinets to keep the kids organized, a handsome 2022 Laundry Room w/tons of cabinets, granite counters for folding & a Pantry, plus a 5th Bedroom/Office with adjacent updated Full Bathroom! 2nd floor includes a Luxurious Primary Suite with trayed ceilings, tall windows, spa-like bath with dual sinks, shower with multiple shower heads, glass doors & separate whirlpool tub. Newer Custom Walk-in Closet! Bedroom 2 is ensuite, Bedrooms 3 & 4 share a remodeled hall bathroom. All good-sized Bedrooms with WI closets. There's a 2nd full-sized washer & dryer on this level too, to simplify your life, plus a large linen closet! Another entertainment level awaits in the Basement! A cool Bar area overlooks the awesome Rec Room with a 3rd Fireplace. The full Bar has seating for all & includes a sink, dishwasher & mini-fridge. Great for watching the game! There's also a Playroom for the kids to hang out, a 6th Bedroom/Exercise Room, a full Bathroom, + storage. The home is nestled on a pretty curved street in the popular Southwest Woods neighborhood. Convenient 2-car attached garage. Back-up generator, Geo-thermal heating & cooling system, 2023 (makes this home GREEN), 2 newer Hot water heaters, 2023, under ground sprinklers & fenced yard. Award-winning schools, minutes to uptown, trains, & highways and all of the excellent Park Ridge amenities! Move right in!
