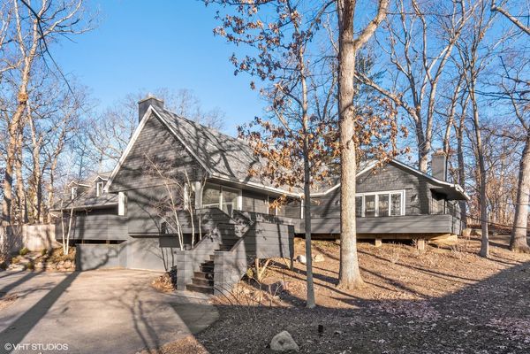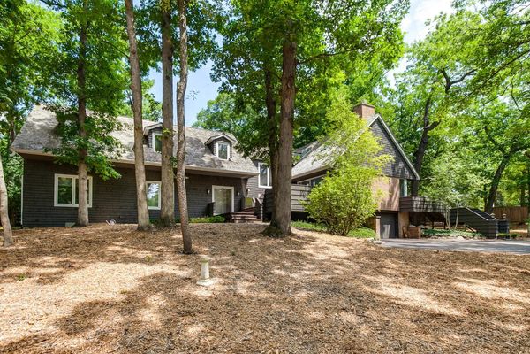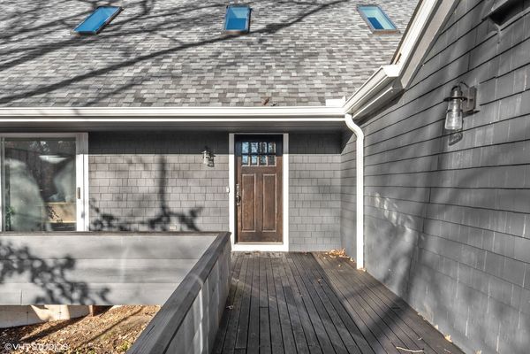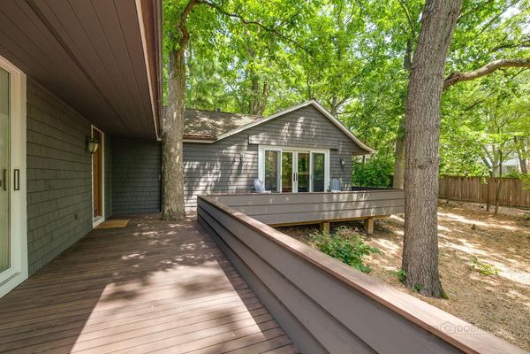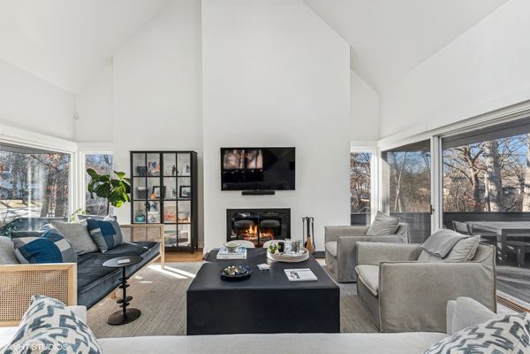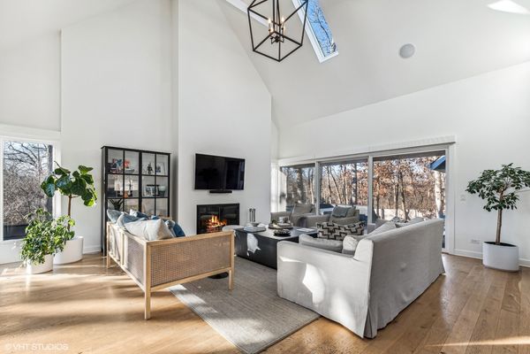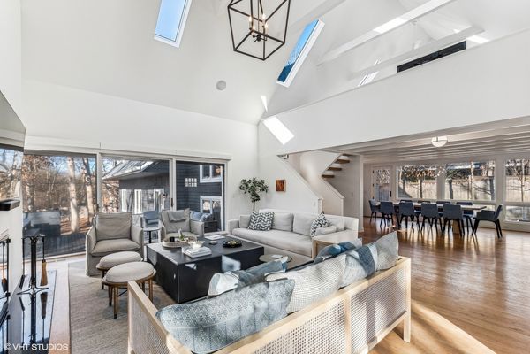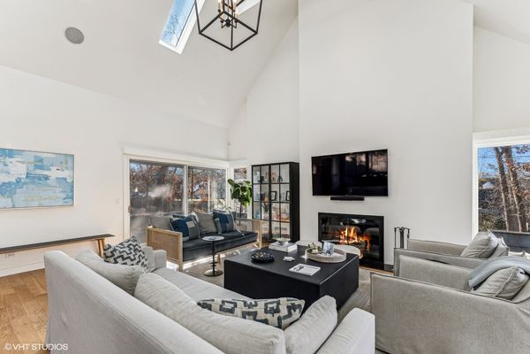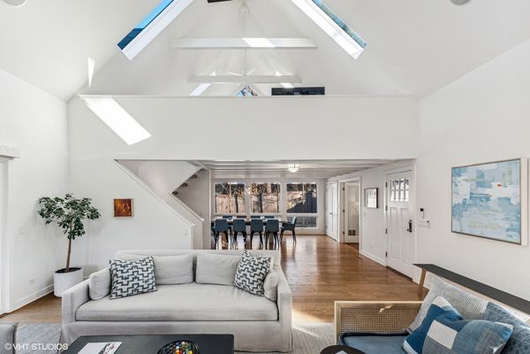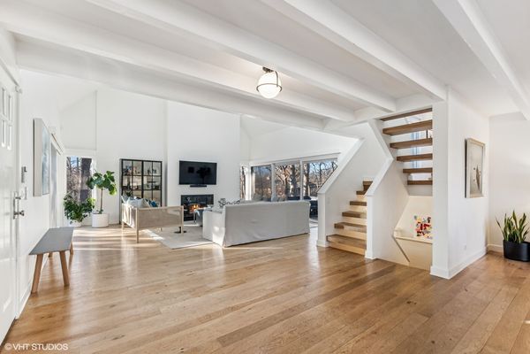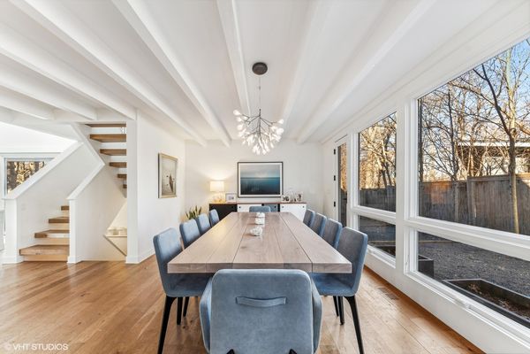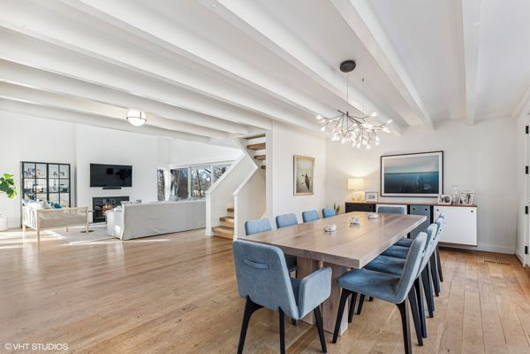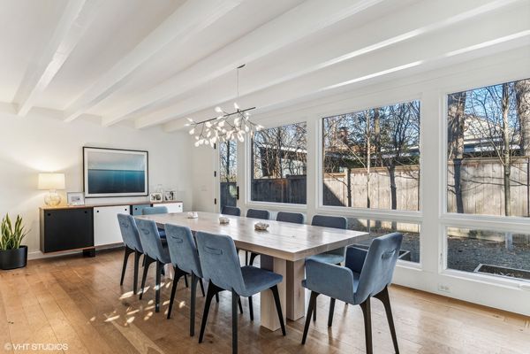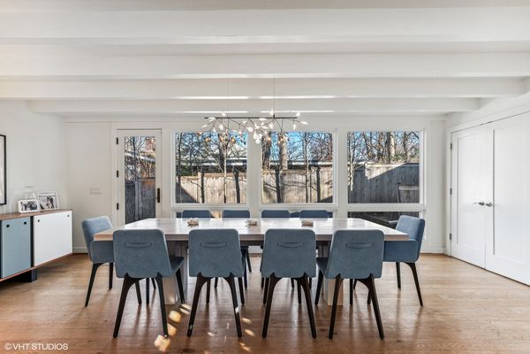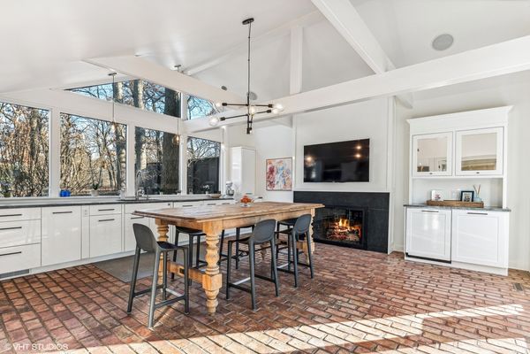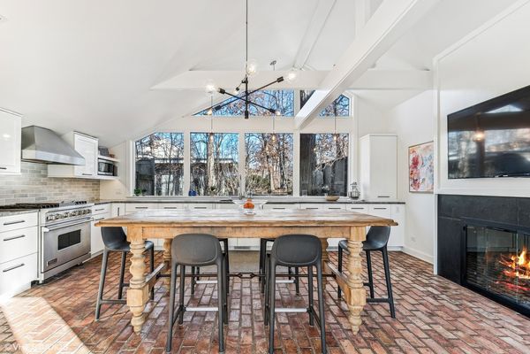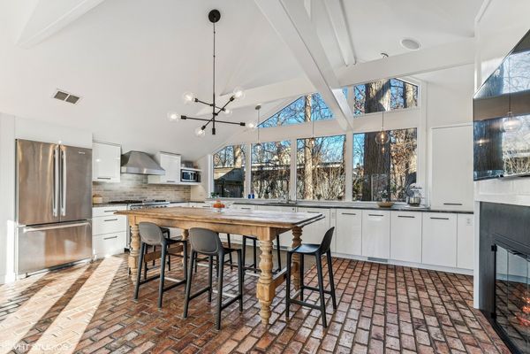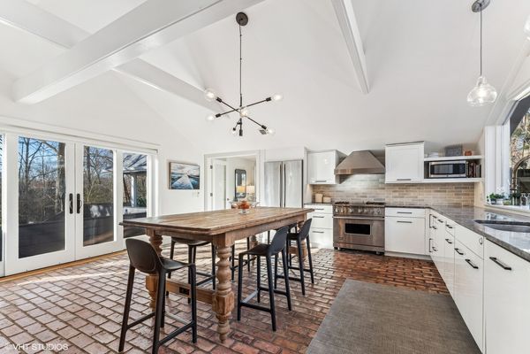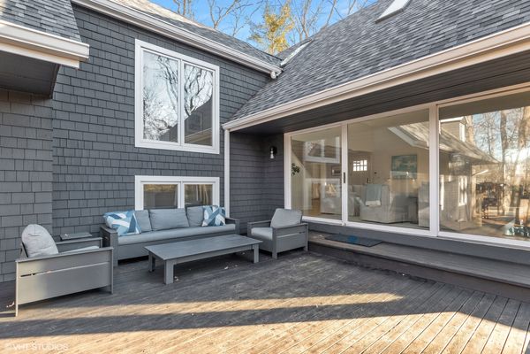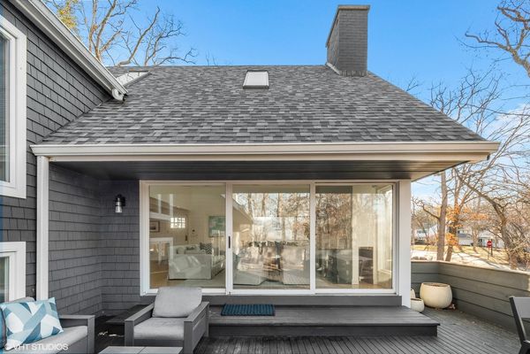820 S Green Bay Road
Lake Forest, IL
60045
About this home
A singular opportunity for a beautifully renovated coastal chic home on a private wooded .4 acre property with panoramic vistas. Flooded with natural light, enjoy an open California cool vibe in this 4500-square-foot gem that exudes comfortable elegance and blends seamlessly with its tranquil surroundings. With 5 bedrooms, 4.1 updated baths and flexible floorplan, there is room for everybody. Modern living at its finest, boasting soaring ceilings and multiple decks: it's perfect for entertaining. The heart of the home, a sun-filled gourmet kitchen is a wonderful ambient gathering spot enhanced by a warm fireplace and organic brick flooring. The spectacular kitchen features high-end stainless steel appliances and patio doors open to a great porch. The fabulous family room has a handsome fireplace, beautiful cathedral ceiling and an abundance of light. A dedicated office make working at home a pleasure. The tree-top loft is a great studio space with so many possibilities. The primary suite is a private oasis with a luxurious bath. Three additional generously sized bedrooms, one ensuite and the other two share a Jack and Jill bath. The finished basement offers a great rec room, the 5th bedroom and bath, plus an attached 2 car garage. Facing Greenwood, the yards and deck are private and quiet! Many recent updates include a new roof and skylights, fresh interior and exterior paint, and designer light fixtures throughout. A sanctuary of style and comfort awaits in this hip retreat! Showings start at brokers open 2/20 10am-1pm.
