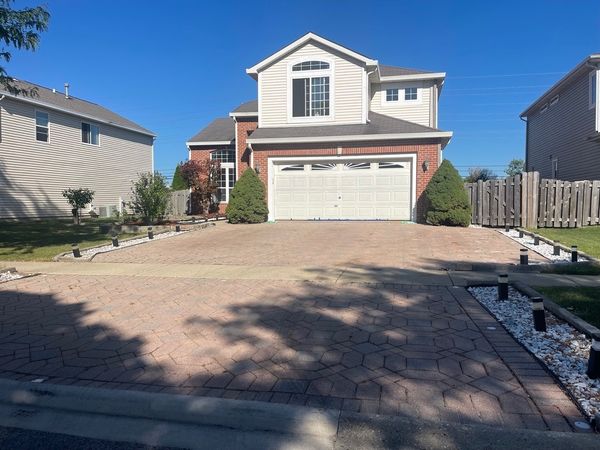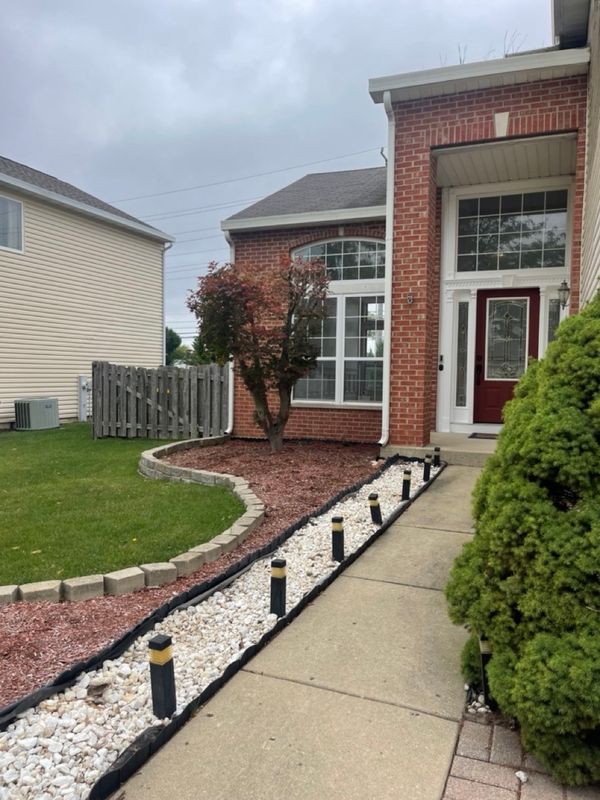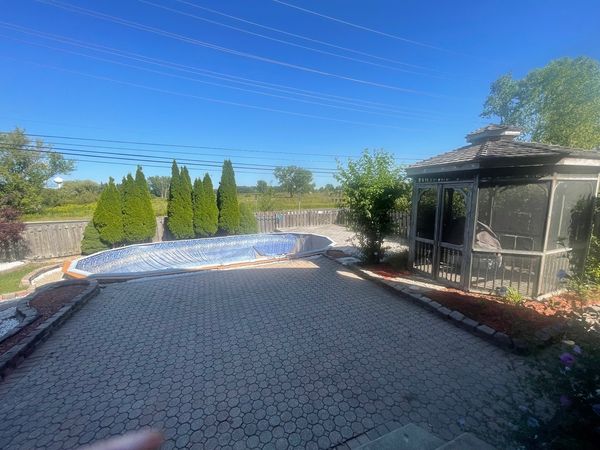820 Parc Court
Lake In The Hills, IL
60156
About this home
A GOLDEN OPPORTUNITY-bring your special touch to complete the renovation on this fantastic TWO-STORY. Lots to tell you about here!!! With 4 BEDROOMS, 3 1/2 BATHS and full finished basement already in place, the groundwork for your next home is done! This is your blank canvas to transform into the HOME OF YOUR DREAMS. With a strategic vision and the right upgrades, this home will be a highly desirable ASSET in no time! As you step inside, you'll immediately notice the spacious layout and abundance of NATURAL LIGHT pouring in through the windows. The LIVING AREA boasts high ceilings, a heartwarming fireplace, new light fixtures and newer slider leading to your back yard oasis. The KITCHEN, though incomplete, holds a promise of culinary creativity. Customize it to your heart's desire choosing the cabinets, countertops, and appliances that suit your taste and needs. Included is modernized lighting, large pantry with rollout shelves and newer refrigerator. Take note of the large laundry/mud room too. UPSTAIRS you will find 4 generous sized bedrooms! The PRIMARY SUITE is complete featuring dual walk-in closets and a spacious ensuite bathroom. All bathroom fixtures along with a beautiful vanity is included in the sale. Down the hall you will find THREE secondary bedrooms, two linen closets and a large hall bath which also includes the fixtures and an upscale double vanity. The only remaining task is for you to complete the design and installation process for both bathrooms. DOWNSTAIRS you will find the basement with completed ceiling, walls, and another FULL BATHROOM. The POSSIBILITES for this space are ENDLESS - envision as an in-law suite, guest retreat, game and theater room, home gym or a private WFH office. With the bathroom nearly complete and a wet bar plumbed in, convenience and comfort are at your fingertips for you to customize the space perfectly to suit your lifestyle. Next, step OUTSIDE Into your very own paradise. The YARD boasts a large brick paver patio, a gazebo and a deck that surrounds the in-ground pool. While the pool may need a new liner, it presents a wonderful OPPORTUNITY to revitalize for next year's summer fun! We didn't forget about the two-car heated garage with plenty of shelving for your storage needs. Situated in the HIGHLY DESIRABLE Provence Subdivision with convenient access to parks, a large conservation area with scenic paths, shopping, dining, Northwestern Hospital, and highly acclaimed HUNTLEY Community School District 158. FIRST, Schedule a viewing today, NEXT create the vision - your dream home is nearly finished, THEN SEIZE the opportunity to make it your own.


