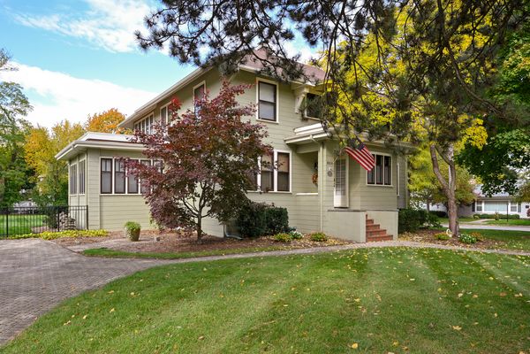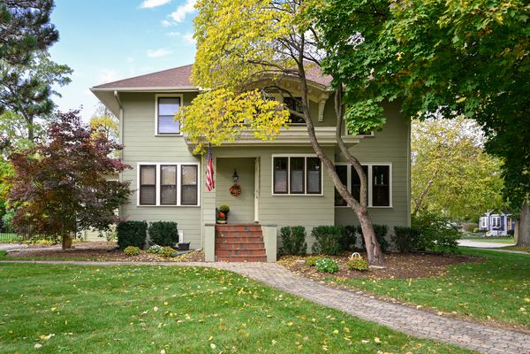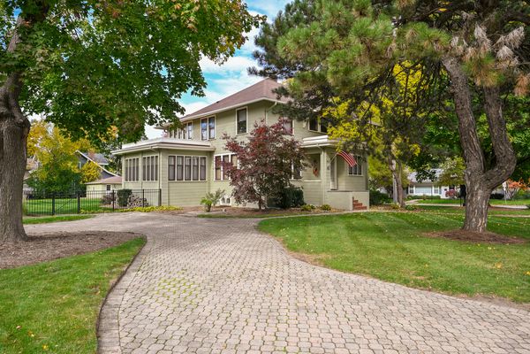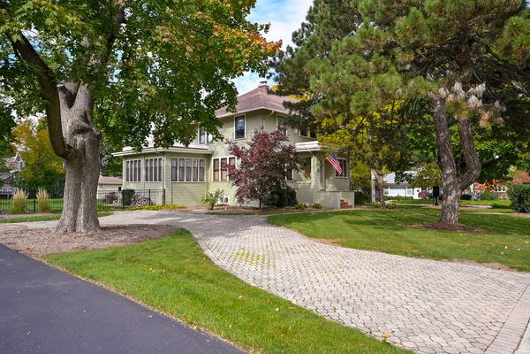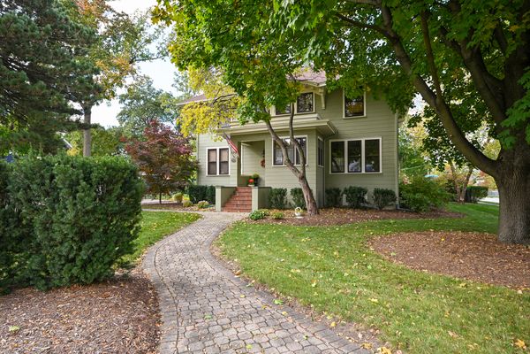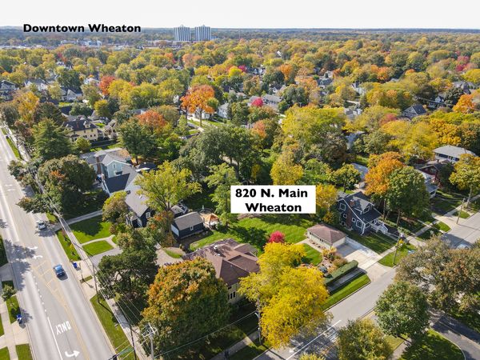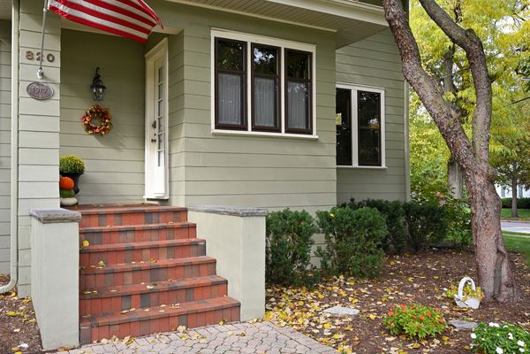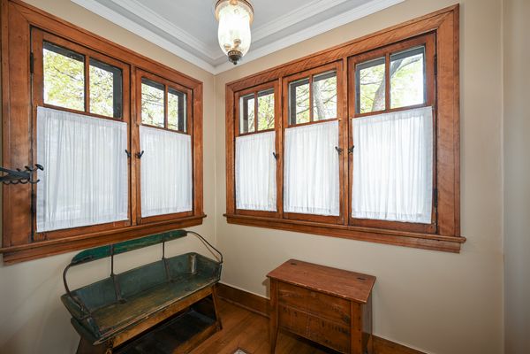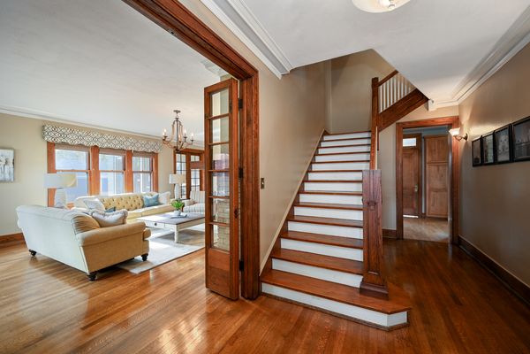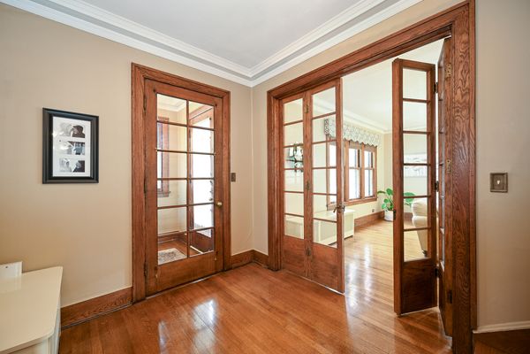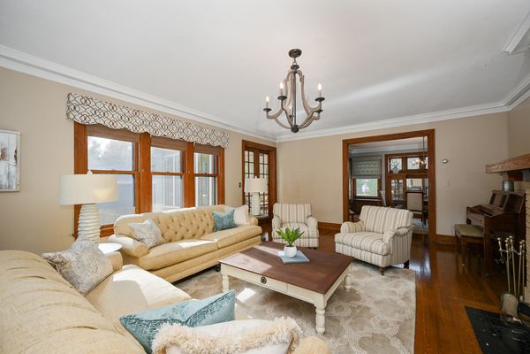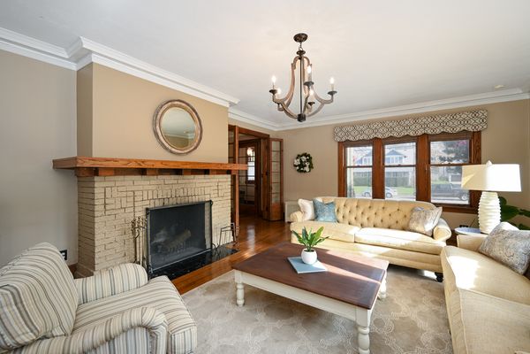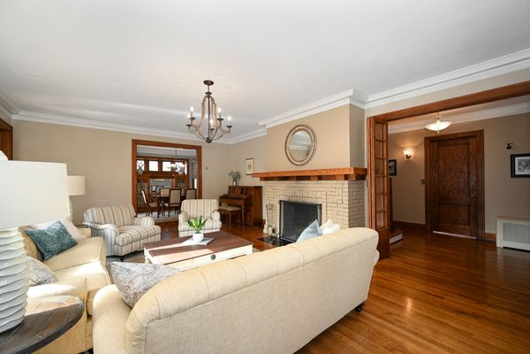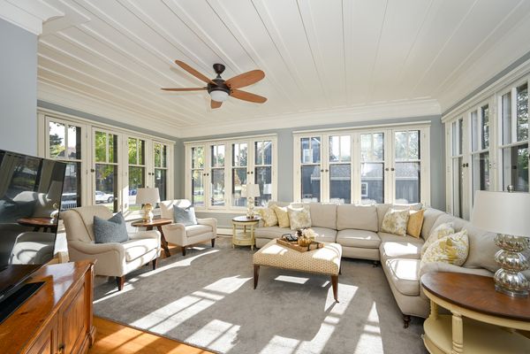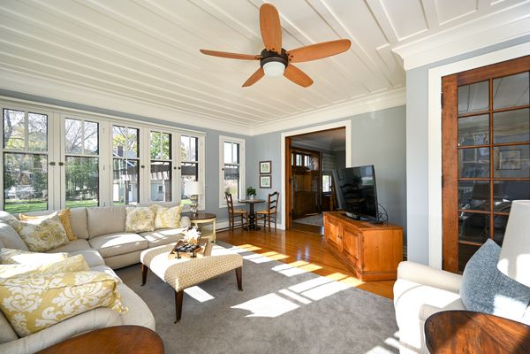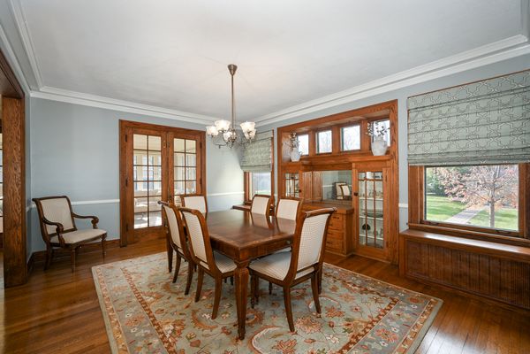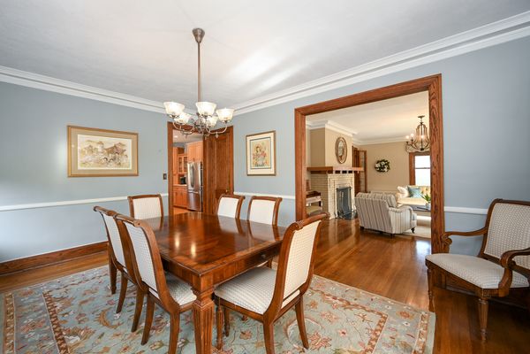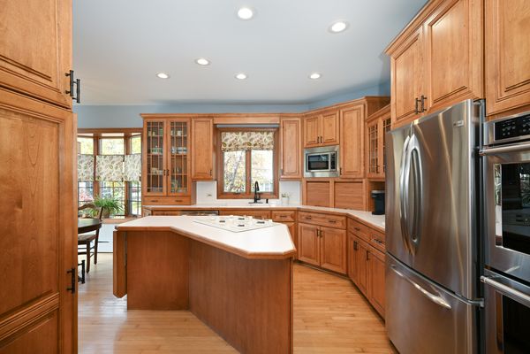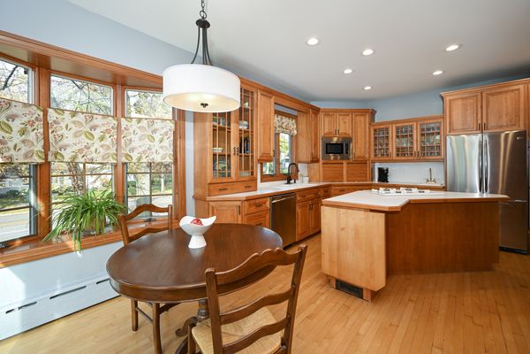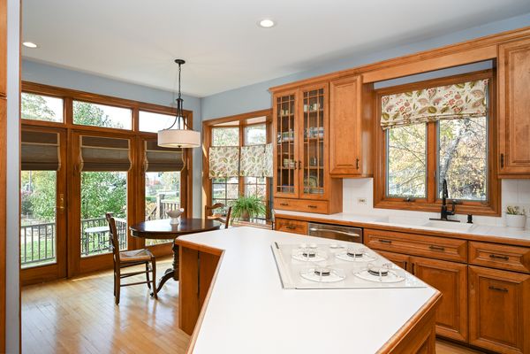820 N Main Street
Wheaton, IL
60187
About this home
Charming Historical Home in Coveted North Wheaton Neighborhood! Welcome to this exquisite historical gem, a meticulously maintained American 4-square home nestled in the heart of the highly sought-after North Wheaton neighborhood. Steeped in history and architectural elegance, this timeless residence seamlessly marries classic charm with modern convenience. This stunning home is a testament to the craftsmanship of a bygone era. The moment you step inside, you'll be greeted by exquisite millwork, vintage wood floors, and custom built-ins that showcase the true character of this home. With over 3000 square feet of living space, this home offers ample room for your family to grow and thrive. It boasts 4 generous bedrooms, in addition to a bonus teen suite/playroom/extra 5th bedroom for out-of-town visitors, and newly updated classic bathrooms. The home showcases classic features, including a spacious living room with a charming brick fireplace. 3 beautiful set of Custom vintage french double doors can close off spaces in the living rm, family rm and even the dining rm! The sunny family room is bathed in natural light, thanks to its three walls of generously sized windows. The room exudes a warm, nostalgic charm with is classic decor and abundant sunlight making it a welcoming and inviting space for gatherings and relaxation. The dining room is an entertainer's dream, complete with French doors that can be closed off from the family room and an original vintage built-in china cabinet that makes a striking statement. The kitchen has been thoughtfully designed with custom cabinetry and updated stainless steel appliances. A pantry closet and first-floor laundry add practicality to the home. Access to the deck and backyard from the kitchen is perfect for outdoor entertaining. The first-floor library, originally designed for a prominent attorney, offers a tranquil space for work or this could easily be converted into a first floor bedroom or large playroom. Upstairs, the primary bedroom suite features a newly updated bath with double sinks, granite, penny floortile and a custom arched walk-in shower with white subway tile. A deep walk-in closet provides ample storage. The walk-up attic serves as a great storage space for all your belongings and a full basement is ready to finish! This picturque home sits on a stunning half acre lot, professionally landscaped creating a captivating outdoor oasis. The brick pathways lead to three distinct outdoor living spaces: a cozy firepit invites gatherings around a crackling fire, an elegant pergola seating spot for sophistication and shade and a sunny spot for a morning coffee! Also a wonderful deck just off the kitchen for additional entertaining space! The property's manicured grounds are a true oasis, offering a serene escape from the everyday hustle and bustle. Located in Historic North Wheaton, this home enjoys a coveted neighborhood in the Longfellow elementary school district. Living on Main has its advantages! Enjoy a front-row seat to the popular Fourth of July parades & take a short walk to downtown Wheaton, filled with charming boutiques, restaurants, the French Market, and the new Memorial Park Band Pavilion. Also close is Northside Park, featuring an outdoor pool, walking trails, tennis & basketball courts, baseball fields, a sledding hill, and even ice-skating in the winter. This prime location allows for easy walks to Longfellow Elementary & Franklin Middle School & a quick bike ride to Wheaton North High School. Don't miss the opportunity to own a piece of Wheaton's history in this truly exceptional home and experience the timeless charm of this remarkable residence firsthand. (Please note the windows are all original but the sellers have replaced all of the Storm Windows which were custom ordered & have really created modern functionality with keeping to the original character of this historic home. So for this reason, the windows are conveyed "as is".)
