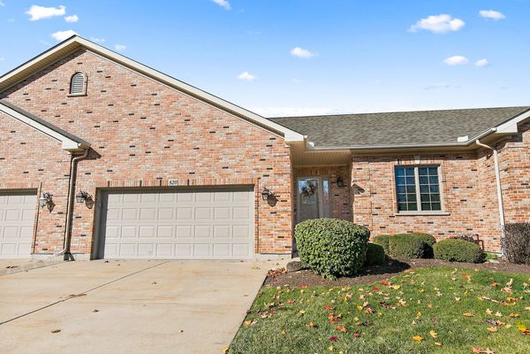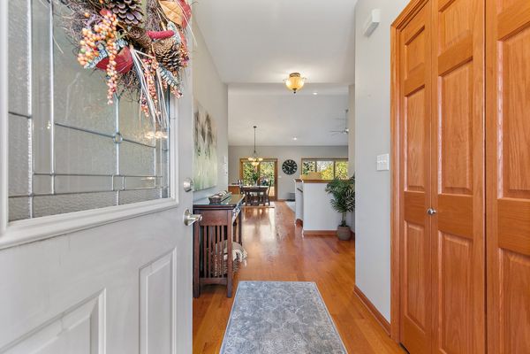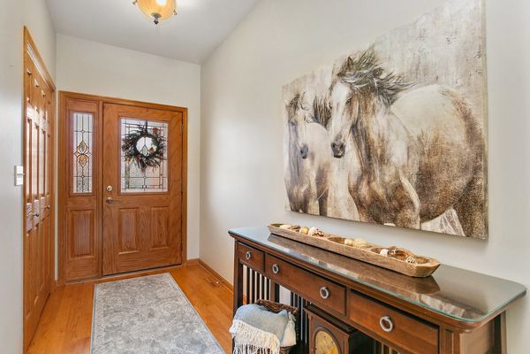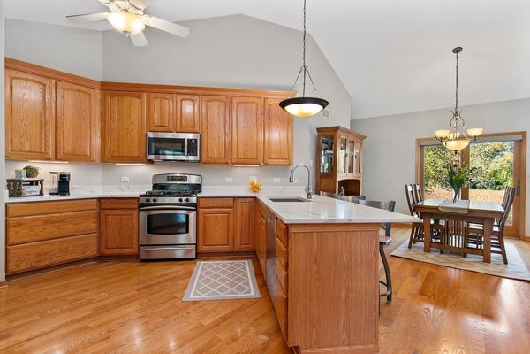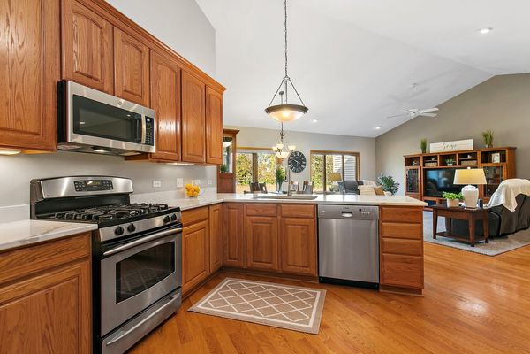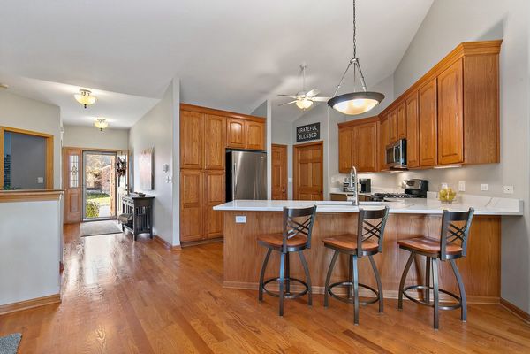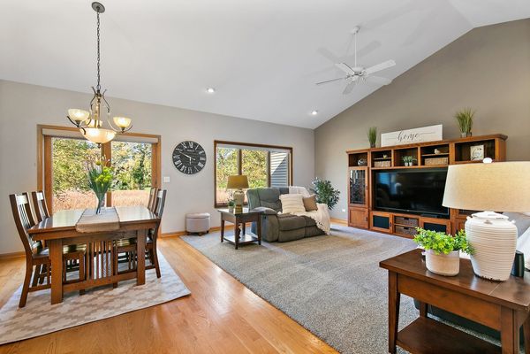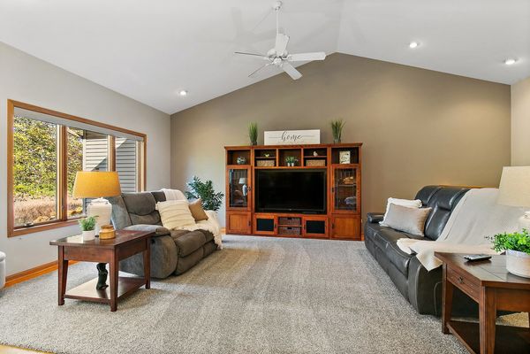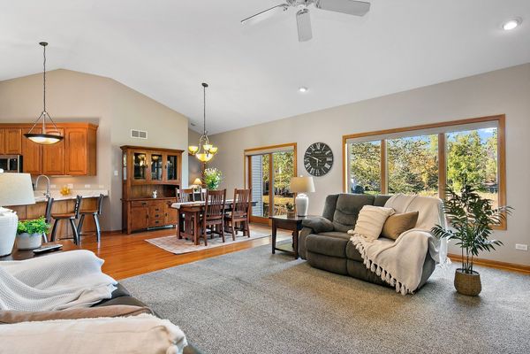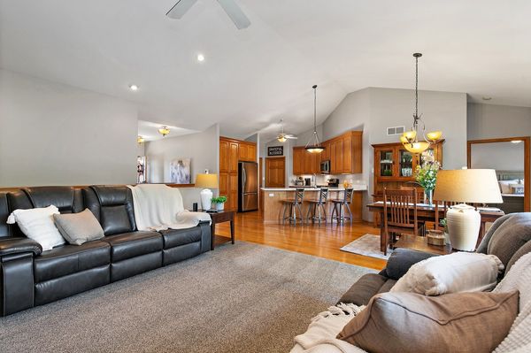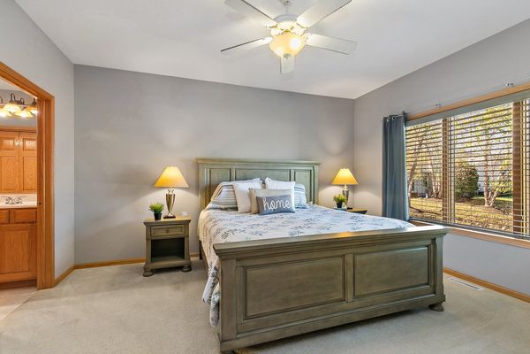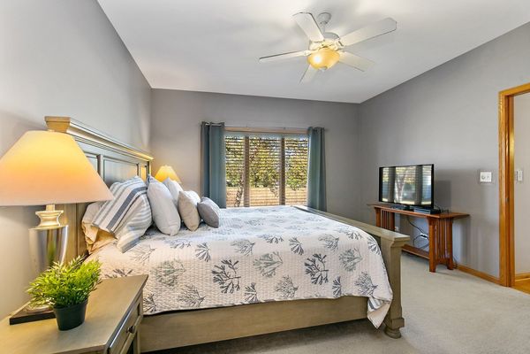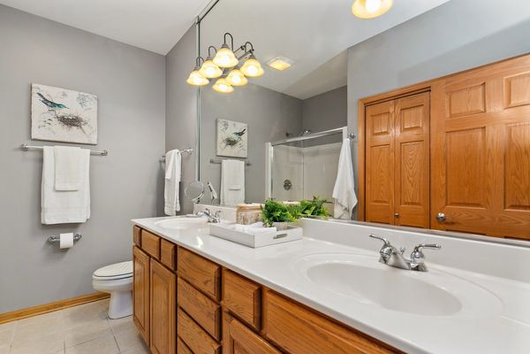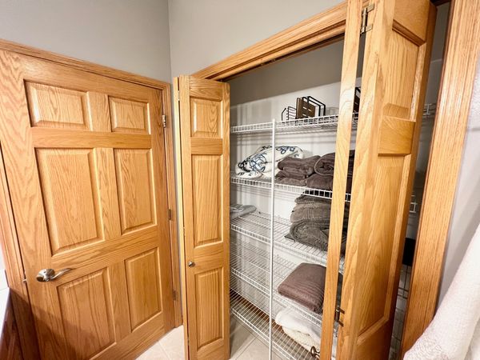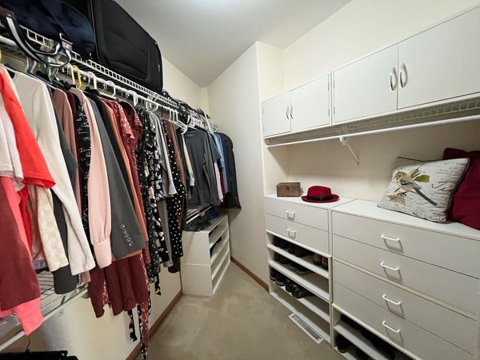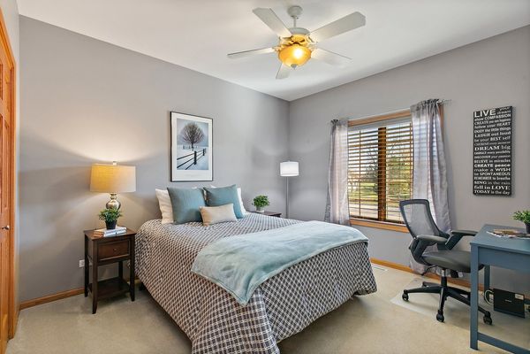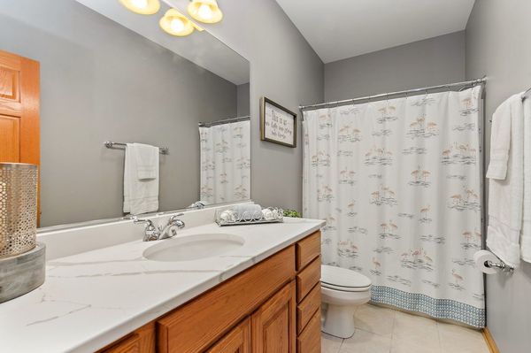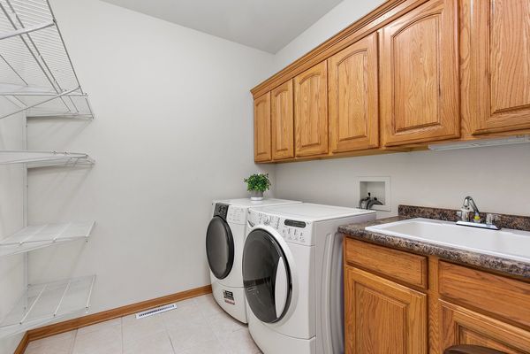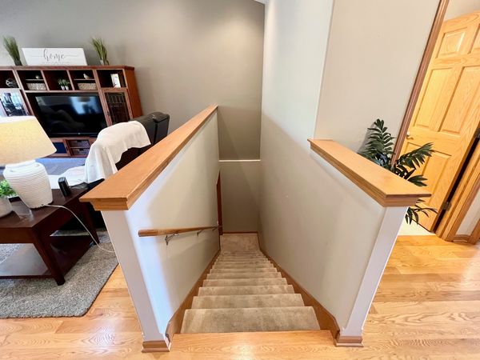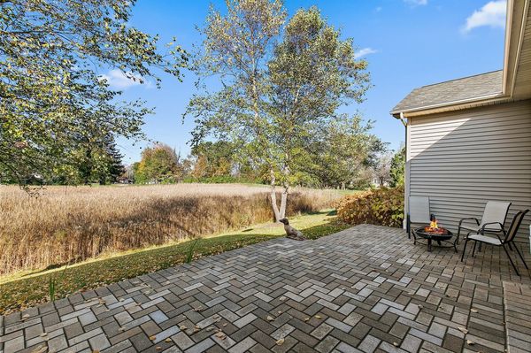820 Meadow Lane
Marengo, IL
60152
About this home
RARELY AVAILABLE. This LIKE NEW, OPEN CONCEPT RANCH attached home is nestled on a premium homesite that backs to OPEN SPACE in the very quaint and sought after Maple Farms subdivision. Located on a QUIET dead-end street, this charming home lives like a single family home with its quality construction, solid wood paneled doors, and 3/4" plywood with extra sub-floor support makes for very quiet floors. Enjoy a beautiful, spacious kitchen with 42" solid wood cabinetry, all stainless steel appliances and NEW white quartz countertops. The kitchen opens to a vaulted ceiling dining and family room with solid hardwood floors and abundant natural light. The carpet you see in the family room is a bound area rug added by the seller with solid wood floors underneath. A patio door off the dining room steps out to a PRIVATE exterior space with extended brick paver patio that backs to a nature sanctuary where you can enjoy your morning coffee, a little tranquility and beautiful wildlife. The split bedroom concept provides a private primary bedroom on the back side of the home, which features a generous walk-in closet, and a beautiful bath with dual vanity, chrome fixtures, a walk-in shower and nice sized linen closet. The 2nd bedroom is located at the front of the home adjacent to another full bath that boasts NEW quartz countertops. The first floor laundry has its own separate room off the kitchen with generous cabinets, space for hanging clothes, and a nice large utility sink. A FULL unfinished basement provides 1642 add'l sq. feet of great storage and unlimited finishing potential. It is already plumbed for a third bath. This home has fresh neutral paint, updated lighting, custom blinds and truly is Move-In Ready. It offers a maintenance-free lifestyle so you can spend your time doing the things you enjoy. LOW HOA and TAXES. Quick close possible.
