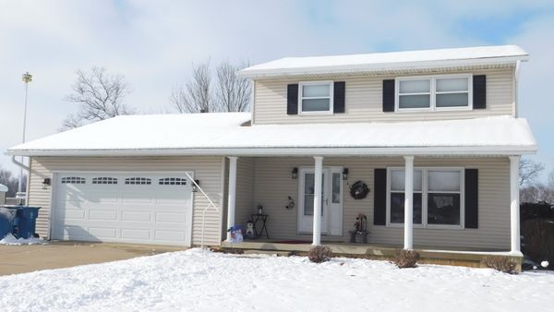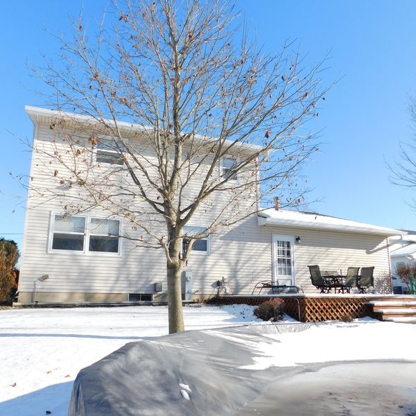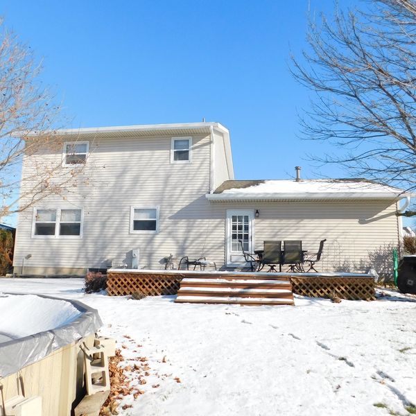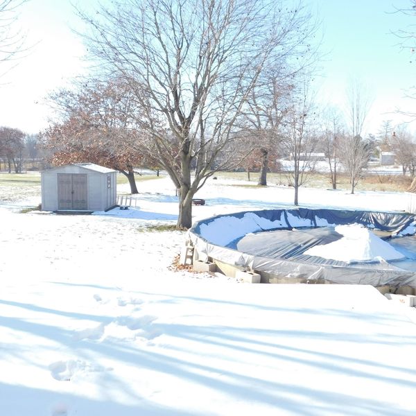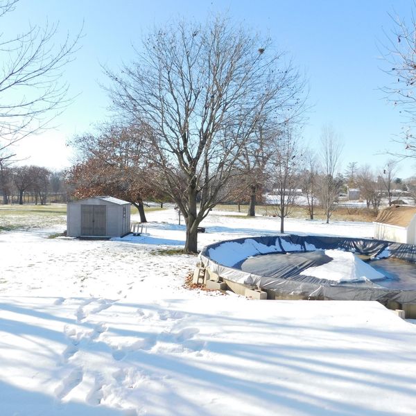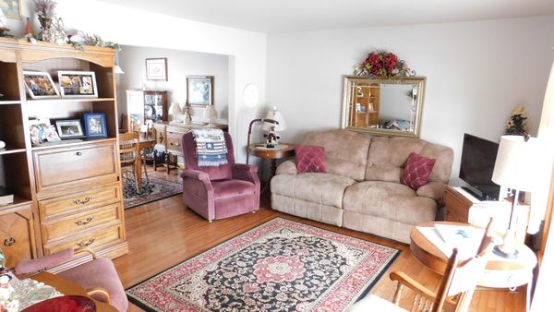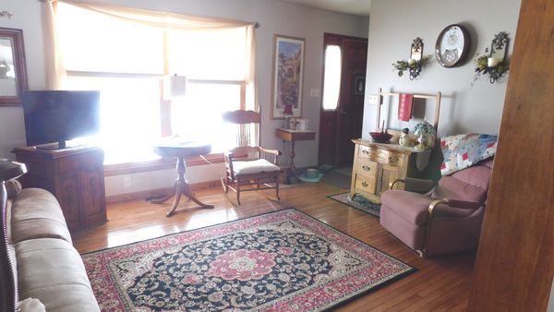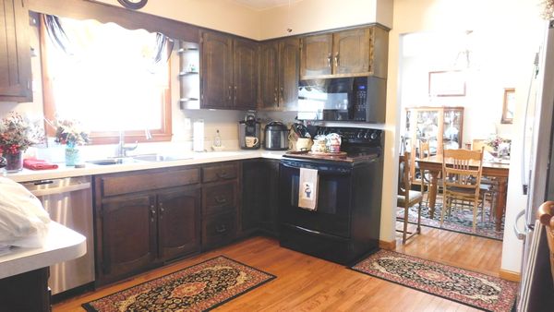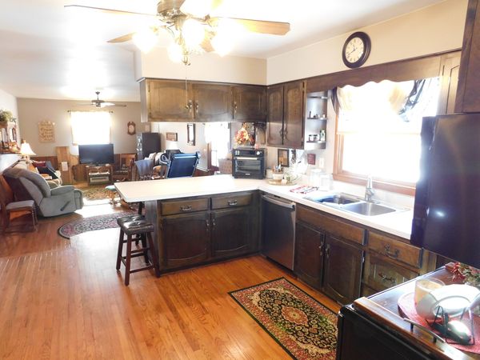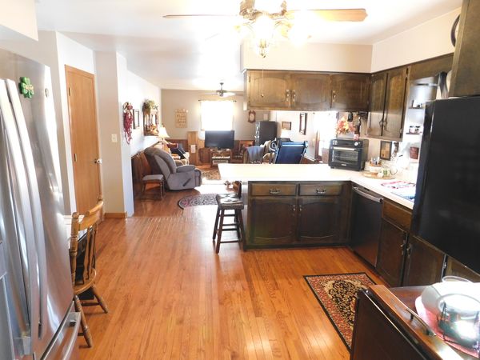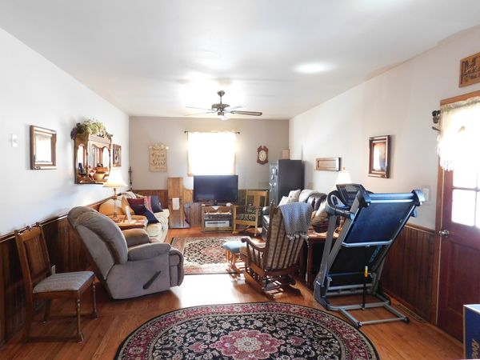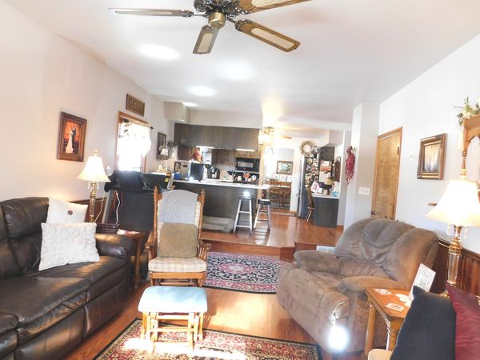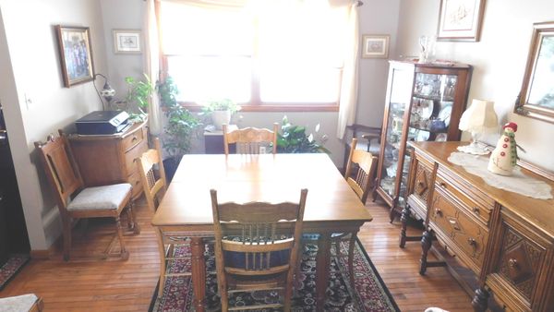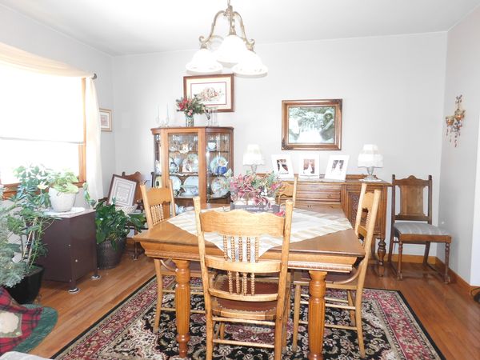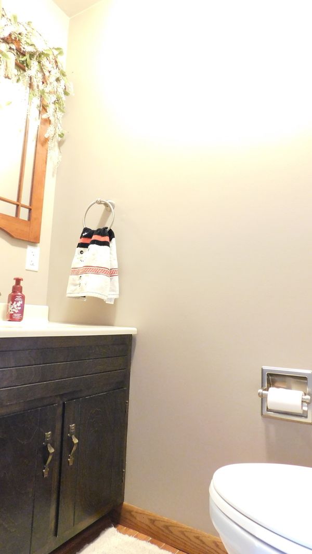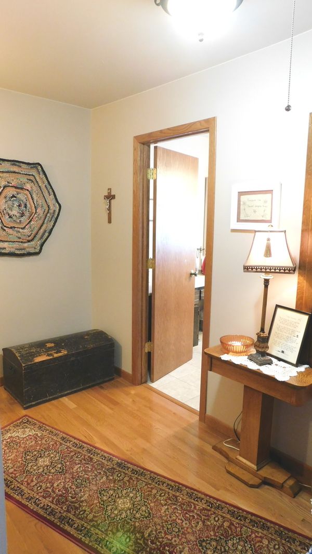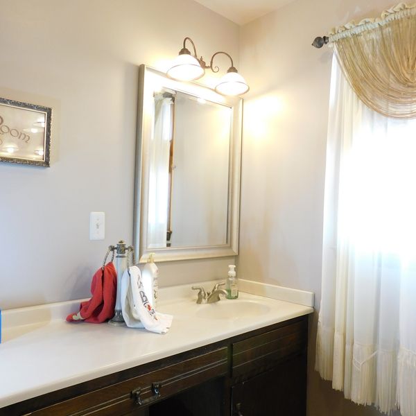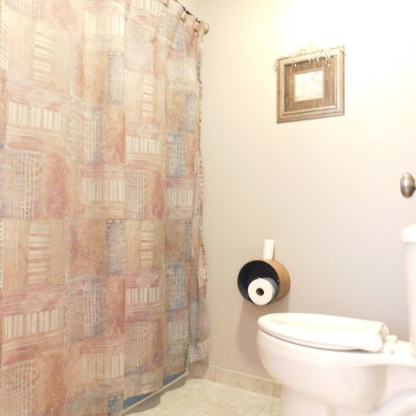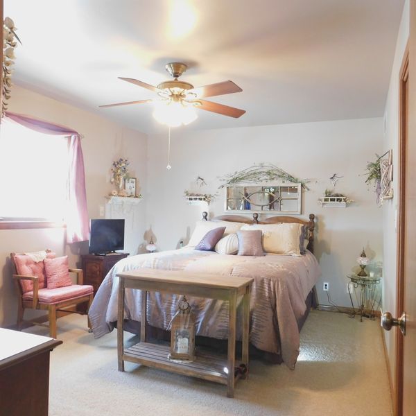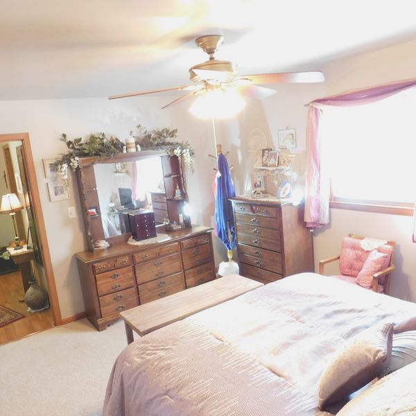820 Grove Street
Earlville, IL
60518
About this home
HUGE PRIVATE LOT offering GREAT small town living! The home is featuring 4 bedrooms, 2 1/2 baths, full basement, extra lot included - backing up to INDIAN CREEK just beyond- ADDTIONAL LOT SIZE 66X297X111X207 all within walking distance of the baseball/softball fields, just South and slightly East of the home. Also a very comfortable family room with a recreation room, laundry in the basement which is finished along with the 4th bedroom and another full bath and where there is a large unfinished storage room. Views of the golf course down the street can be had from the front yard. The backyard has a large 16X20 deck and a ton of potential. Enjoy the backyard over summer with the above ground pool and all equipment. Concrete driveway and 2 1/2 car HEATED GARAGE with a separate service door. All of this is tucked neatly in off the beaten path and busy streets with an easy in and easy out of town. Cold winter school bus service is provided. This home includes newly installed screens, Oct 2023 installed new roof and gutters and the refrigerator, dishwasher are both less than 2 years old and water softener is new 2022. 3rd bedroom, 2nd level and 4th bedroom basement is not pictured currently. This is a great opportunity not to be missed. Please remove shoes or wear the booties upon entering while touring the home.
