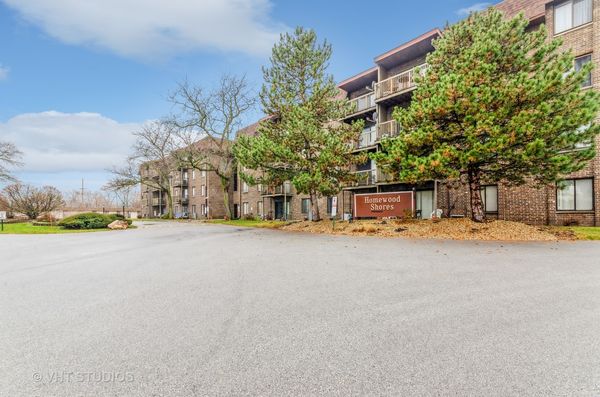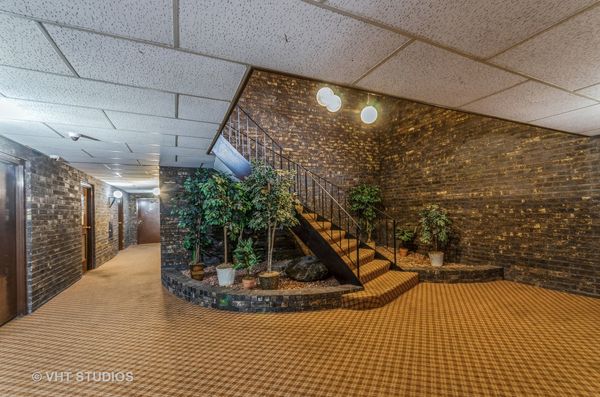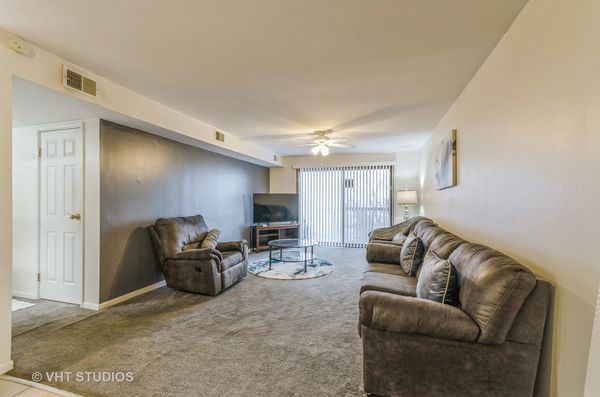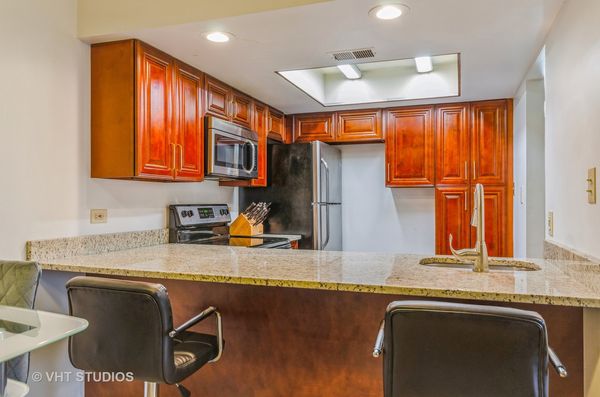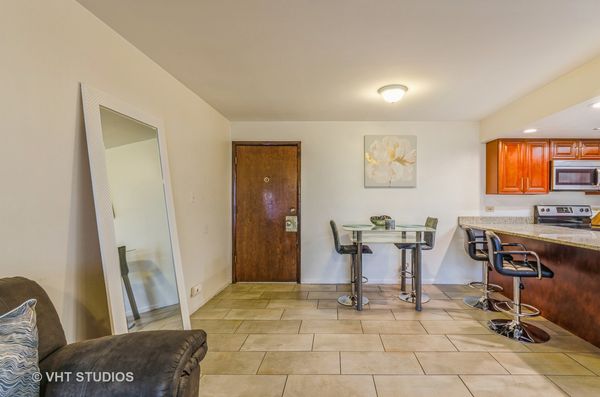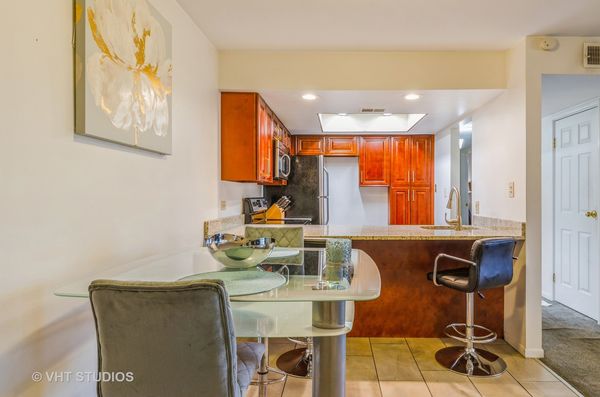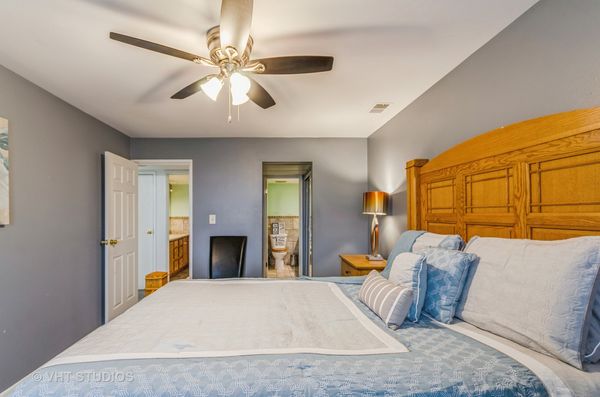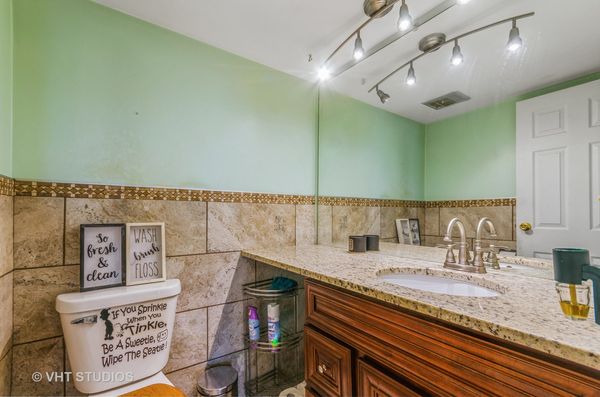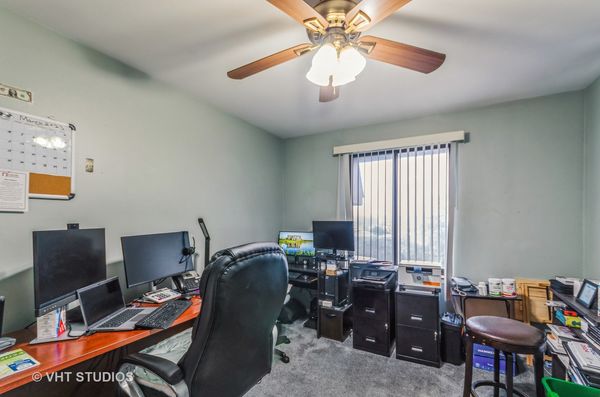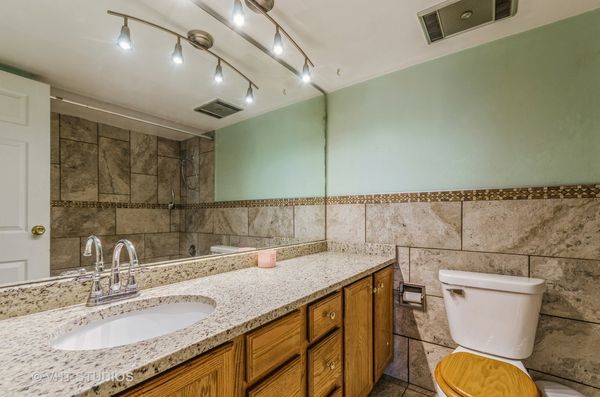820 Elder Road Unit C409
Homewood, IL
60430
About this home
Welcome to your new home in the heart of the Homewood community! This delightful 2-bedroom, 1.5-bathroom condo offers the perfect blend of comfort, convenience, and modern living. As you enter, you are greeted by a warm and inviting living space, adorned with neutral tones and abundant natural light. The open floor plan seamlessly connects the living room, dining area, and kitchen, creating an ideal environment for both entertaining and everyday living. The well-appointed kitchen boasts sleek stainless steel appliances, ample counter space, and stylish cabinetry, making meal preparation a joy. The master bedroom provides a peaceful retreat, featuring generous closet space and direct access to the well-appointed full bathroom. The second bedroom, equally charming, offers versatility as a guest room, home office, or whatever suits your lifestyle. A convenient half bathroom adds to the functionality of this thoughtfully designed condo. Step outside onto your private balcony, a perfect spot for enjoying morning coffee or evening sunsets. Convenience is at your fingertips with nearby shopping centers, restaurants, and recreational facilities. Commuting is a breeze with easy access to major highways and public transportation options. This condo provides the perfect balance of suburban serenity and urban accessibility. Additional features include assigned parking and a friendly community atmosphere. Don't miss the opportunity to make this 2-bedroom, 1.5-bathroom condo your new home sweet home in the heart of a welcoming suburban enclave. Schedule your viewing today and experience the charm and comfort that await you! ***The property qualifies for a $5000 Chase Homebuyer Grant if finance through Chase***
