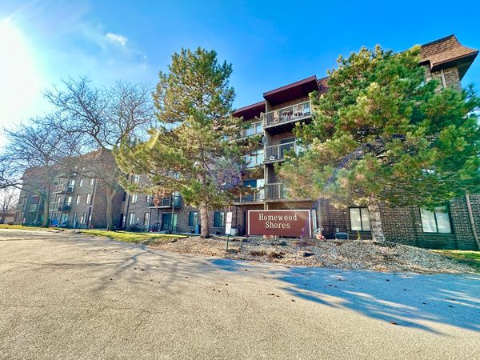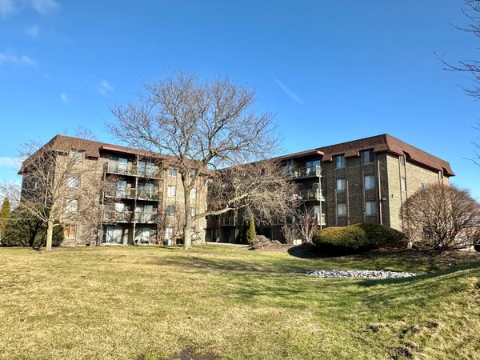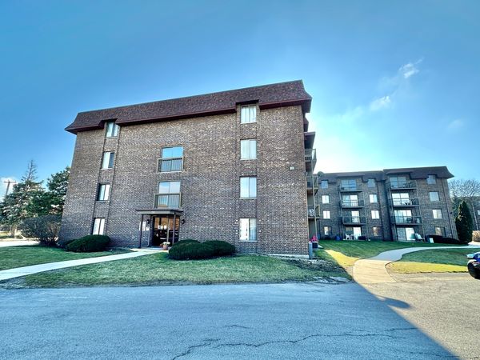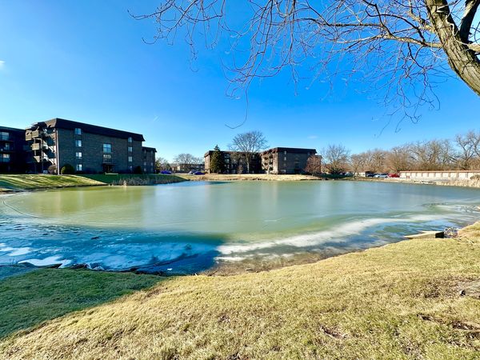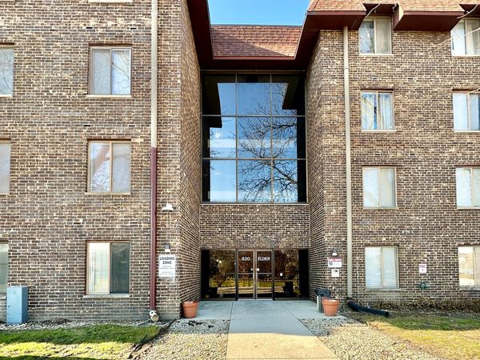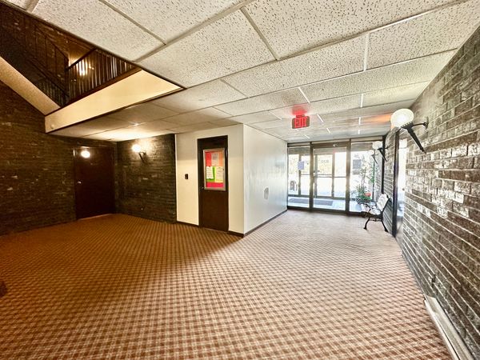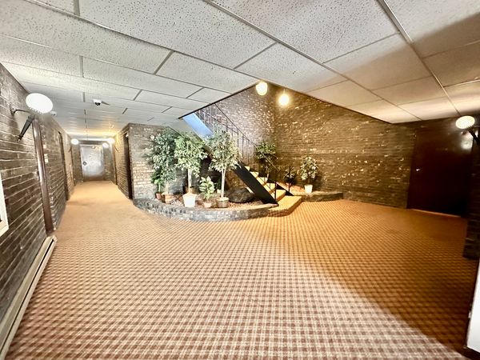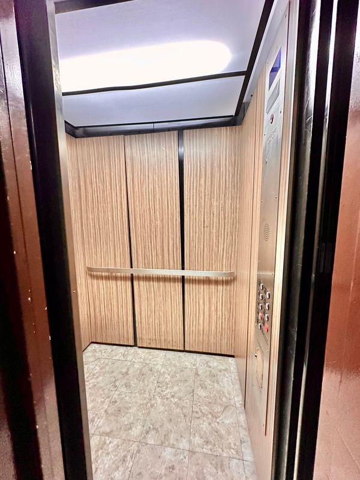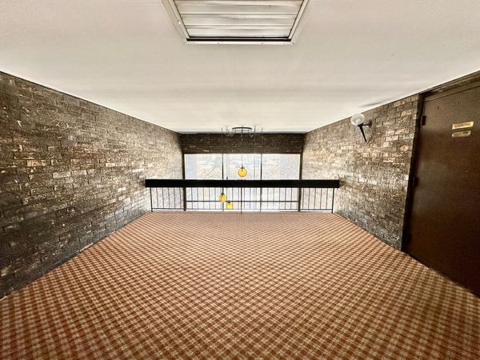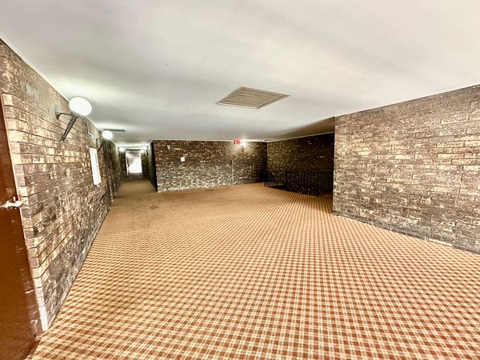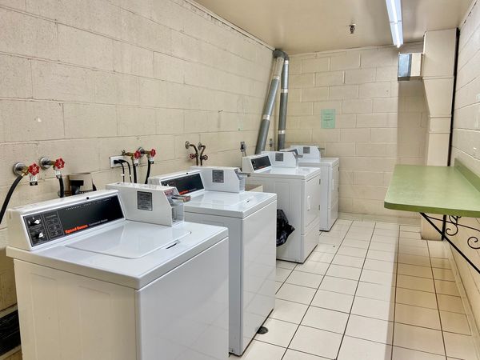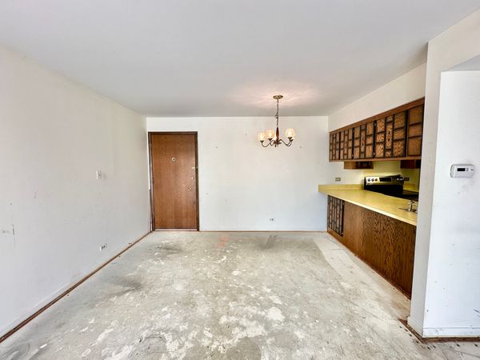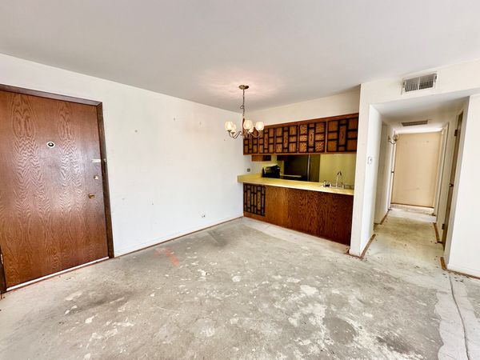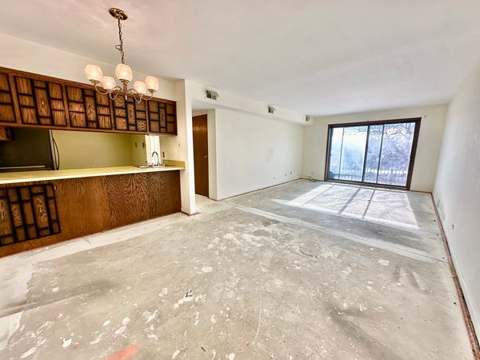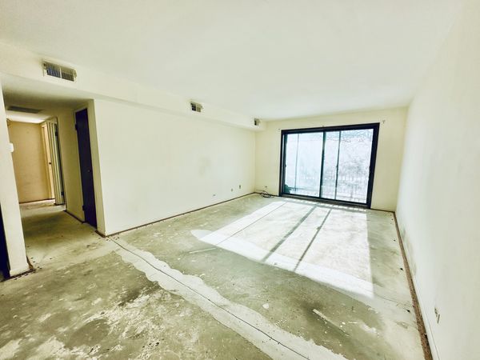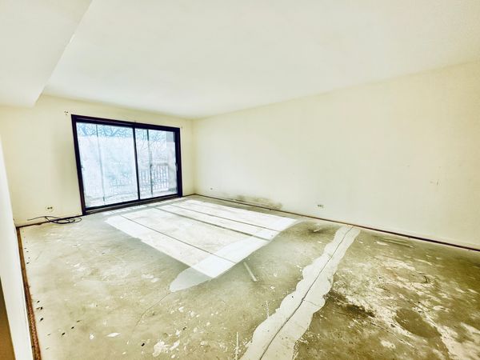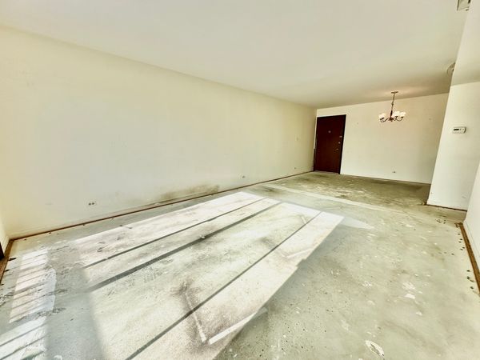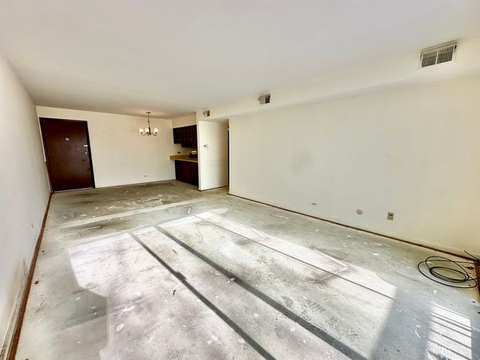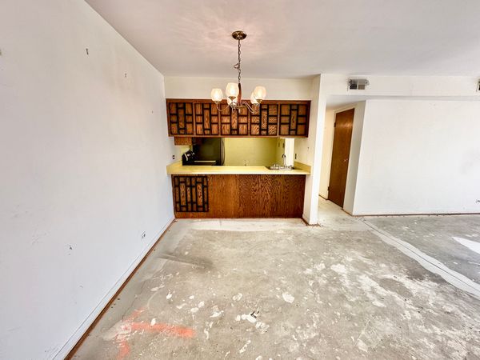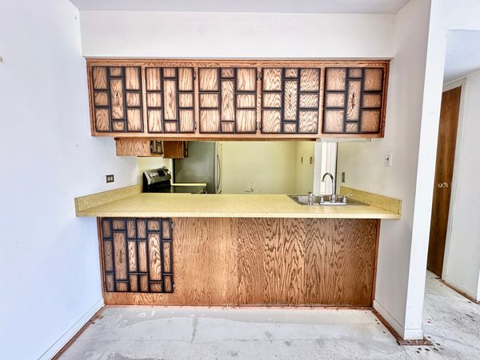820 Elder Road Unit C-413
Homewood, IL
60430
About this home
(Multiple Offers received, Highest/Best due by 6pm on Sunday 2/4/2024.) ** OPPORTUNITY KNOCKS! ** Buyers, enjoy the VINTAGE CHARACTER offered at this 2-BEDROOM / 1.1 BATH CONDO ...OR... BUILD EQUITY and transform the space into your dream home! Are you a remodeler looking for your next project? THIS IS IT! All the flooring in the unit has already been removed & discarded giving a head-start on future updates! ** Located in an ELEVATOR BUILDING within the desirable HOMEWOOD SHORES SUBDIVISION (under new Management!), this 4TH-FLOOR SUNLIT CONDO has SO MUCH POTENTIAL and awaits new Owners to make it their own! Step inside and BE WOWED by the expanse of the GREAT ROOM ~ a huge combined space featuring a DINING ROOM + a big LIVING ROOM with a BALCONY that boasts sunny southern exposure. Steps away is the COZY KITCHEN featuring AMPLE CABINET & COUNTER-SPACE and includes STAINLESS STEEL APPLIANCES (refrigerator, range, and dishwasher). The 2 SIZABLE BEDROOMS are tucked away nicely down the hall for utmost privacy. The LARGE MASTER SUITE is a private retreat and offers DUAL CLOSETS and a HALF-BATH. The SECOND BEDROOM could easily function as a BEDROOM, HOME OFFICE, HOME GYM, or PLAYROOM ... use it however you wish! 820 ELDER ROAD IS A SECURE BUILDING that offers a FIRST-FLOOR COMMON MAILROOM, a LAUNDRY ROOM & TRASH COLLECTION ROOM in the Common Area on EACH floor, STORAGE OPTIONS for your extra items and/or bicycles, UNASSIGNED LOT PARKING for residents and guests, and an AWESOME CLUBHOUSE that includes a BIG PARTY/RECREATION ROOM with a KITCHENETTE, an INDOOR POOL & SAUNA ++ plus ++ a TERRIFIC DECK OVERLOOKING THE SCENIC POND. ** Excellent proximity to area, schools, shopping, restaurants, and the expressway. ** DON'T DELAY ~ RENOVATED UNITS CAN SELL FOR 100k+ ** COME SEE THIS UNIT'S POTENTIAL TODAY! **
