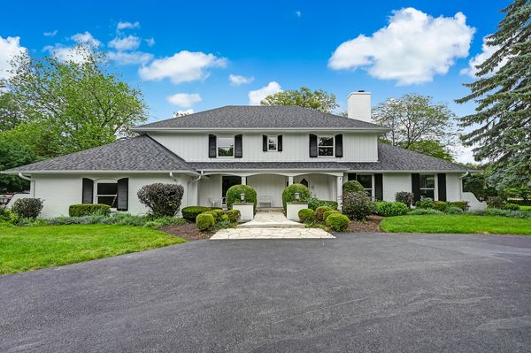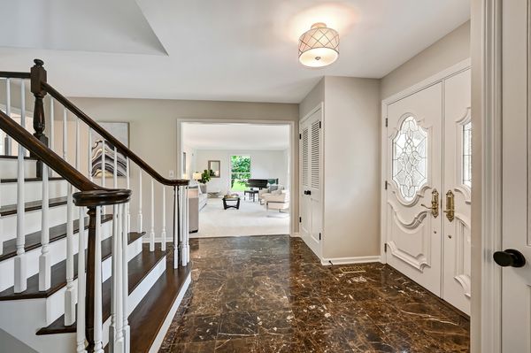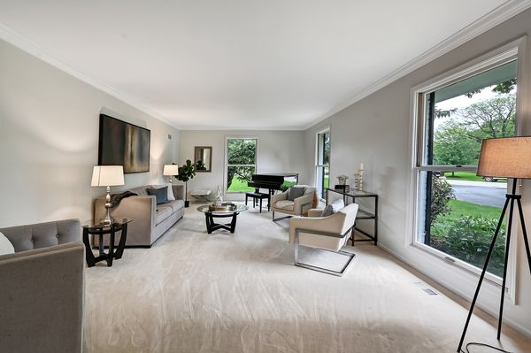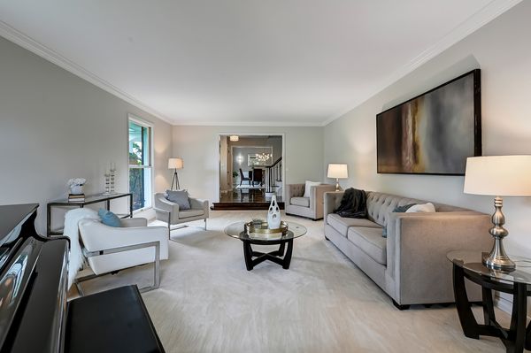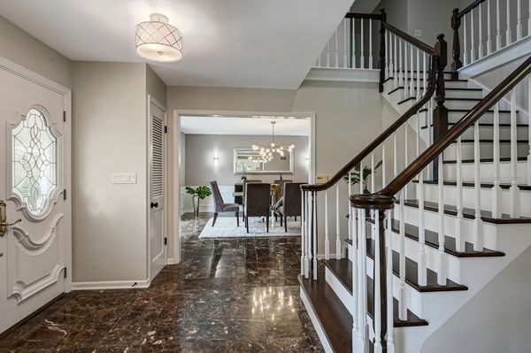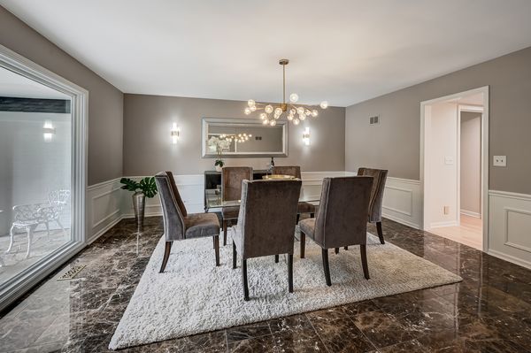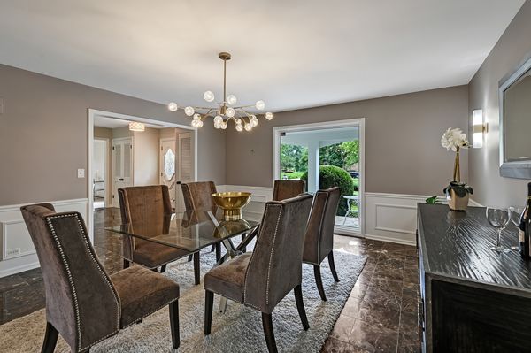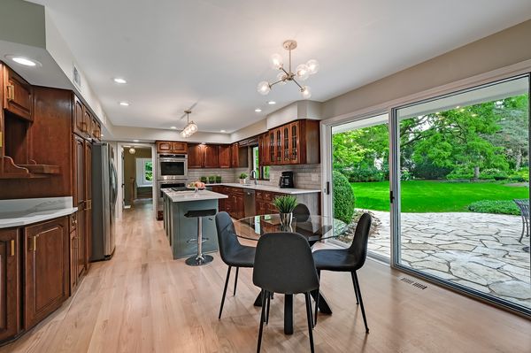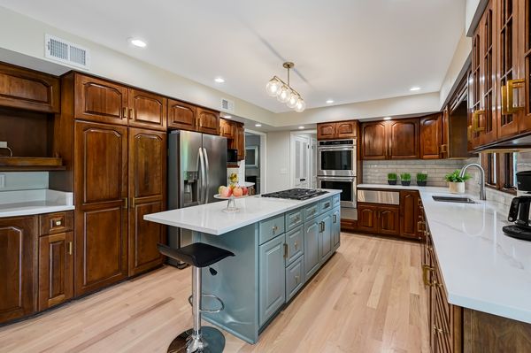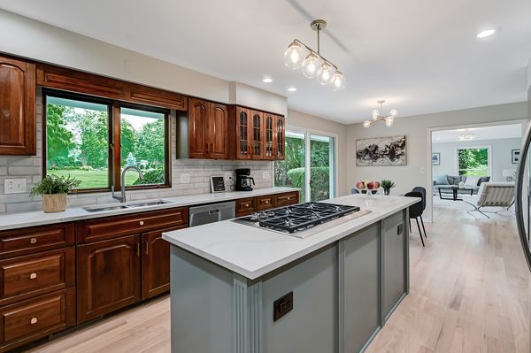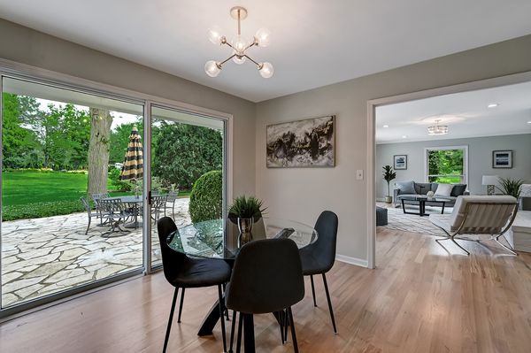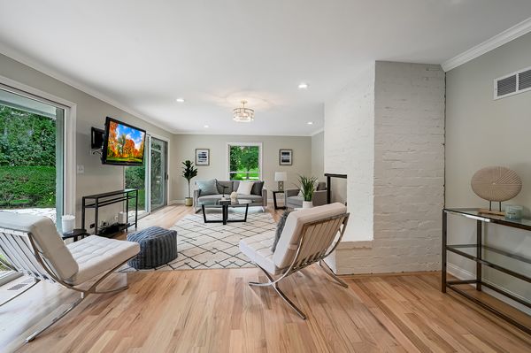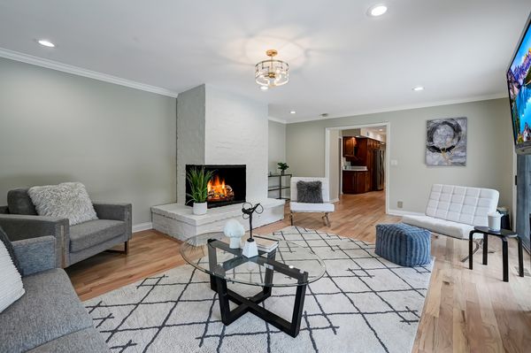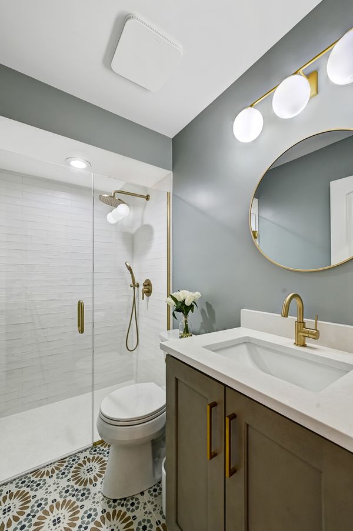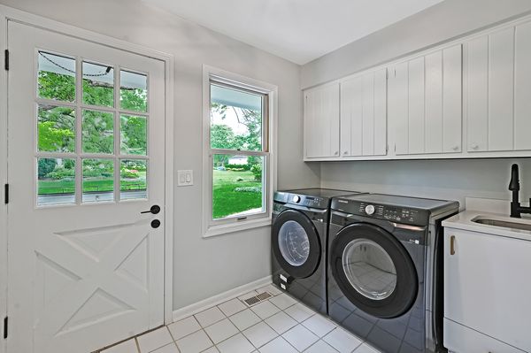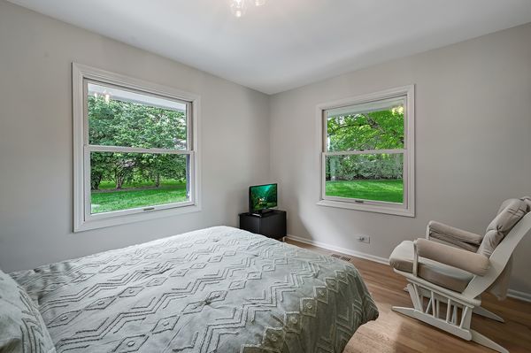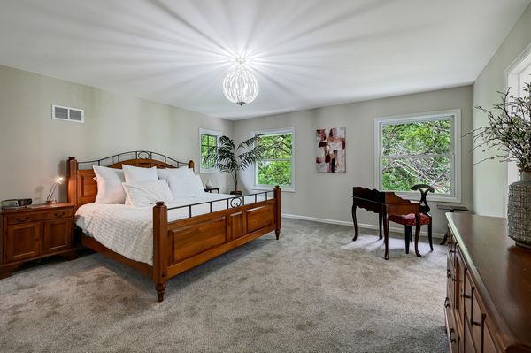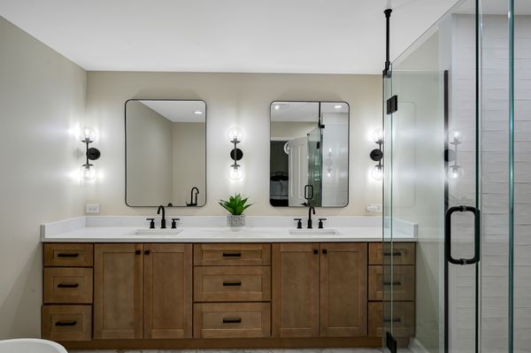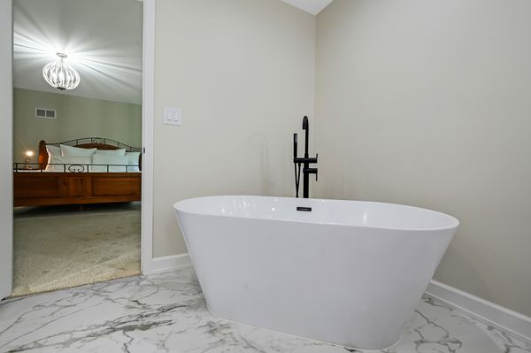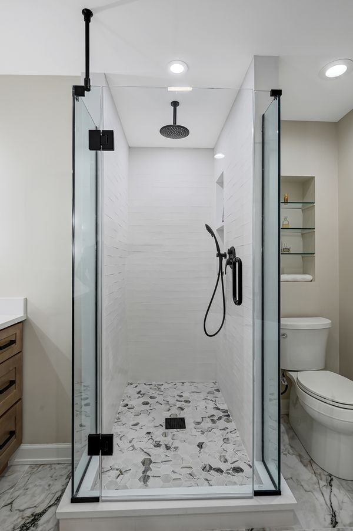82 Baybrook Lane
Oak Brook, IL
60523
About this home
Step into this stunning home and experience a seamless blend of elegance and comfort. The formal living and dining rooms boast ample natural light, creating a warm and inviting atmosphere. The family room effortlessly flows into the kitchen, offering a perfect space for relaxation and entertaining. This home features a highly sought-after first-floor bedroom and full bath, providing convenience and flexibility for residents and guests alike. Upstairs, the generously sized primary suite is a true retreat, complete with a beautifully renovated bathroom featuring a soaking tub and a large walk-in closet. An additional en-suite bedroom and two more bedrooms ensure that there is plenty of space for everyone. The expansive basement offers over 2000 square feet of versatile space, including an office, a recreational area, and an exercise space. Ample storage and a mechanical room with a second laundry add practicality to the home. Every bathroom in the house has been tastefully updated, and the interior and exterior have been freshly painted. Recent updates such as a new roof in 2021 and a new water heater in 2023 further enhance the appeal of this property. Situated on a beautifully landscaped .82-acre lot, this home offers nearly 6000 square feet of living space, complemented by an attached 3-car garage. The desirable Ginger Creek neighborhood provides a serene and picturesque setting for this remarkable property. Don't miss the opportunity to make this exceptional residence your own. Welcome to a lifestyle of luxury, comfort, and modern convenience.
