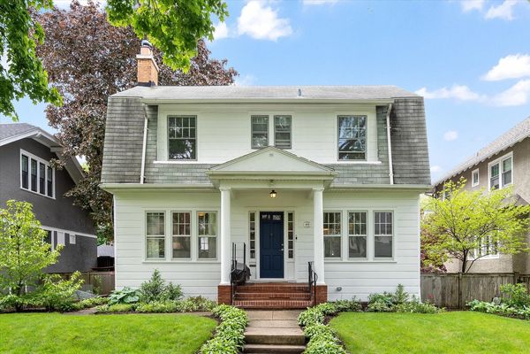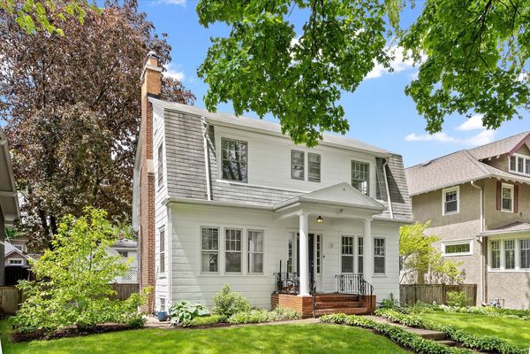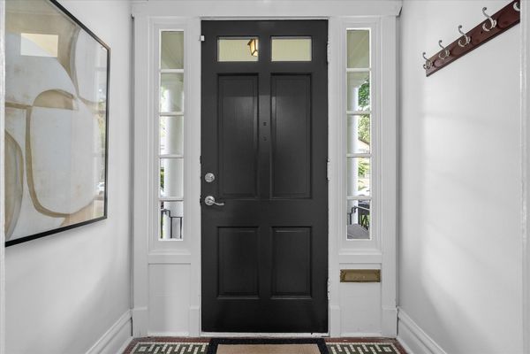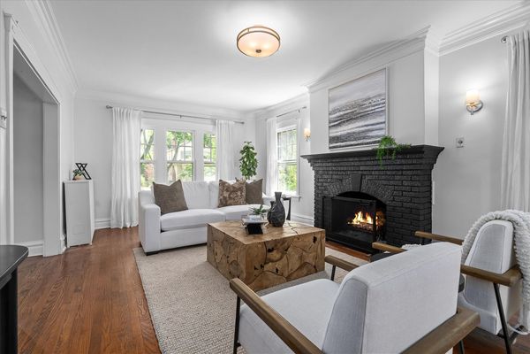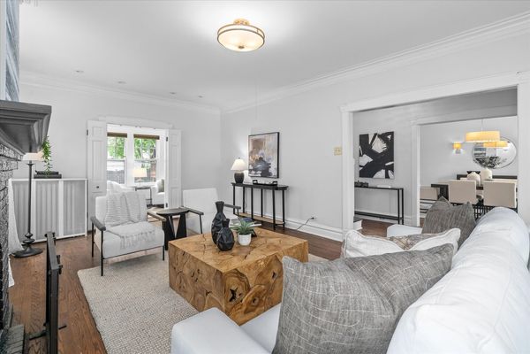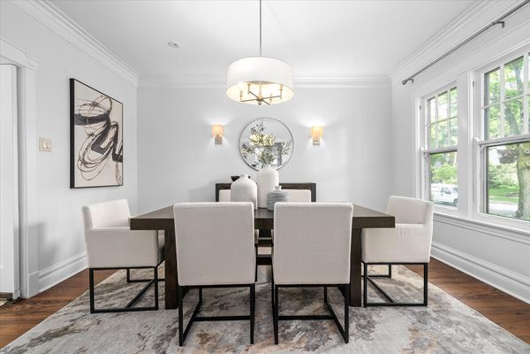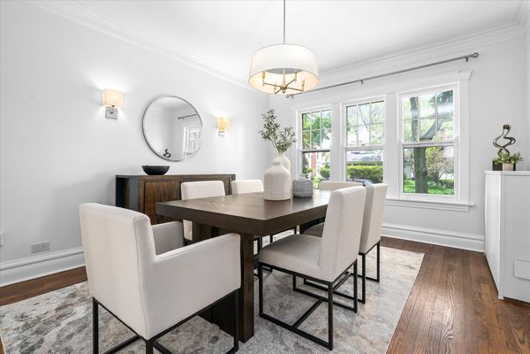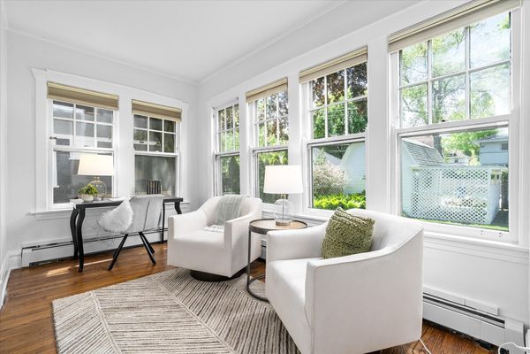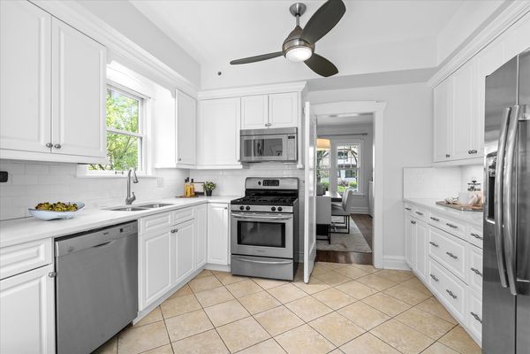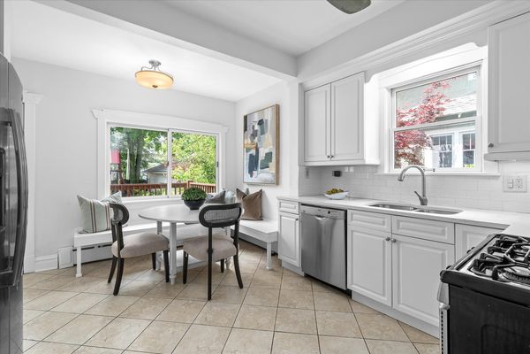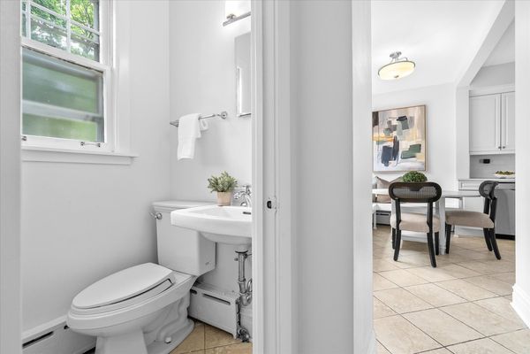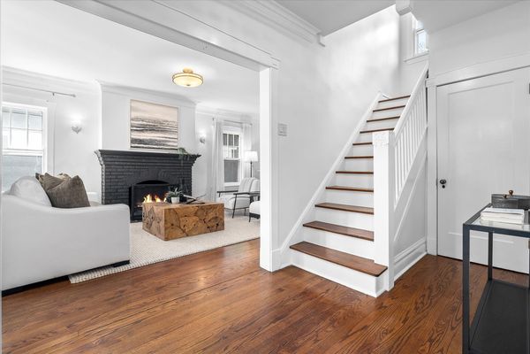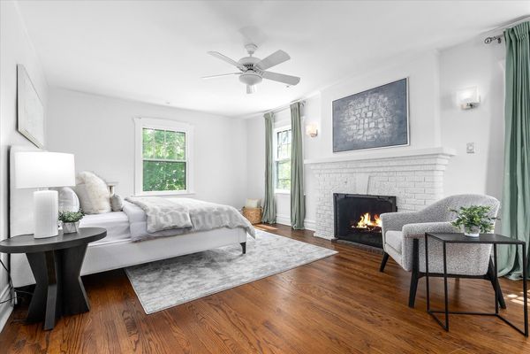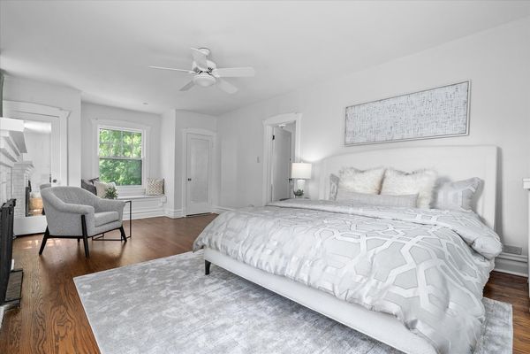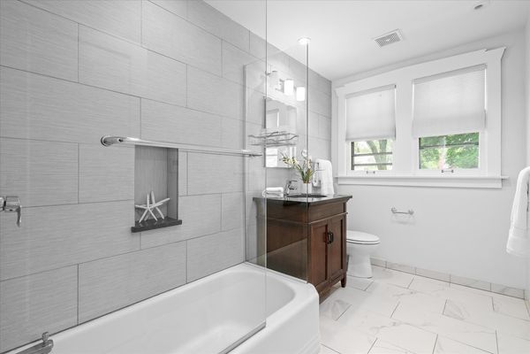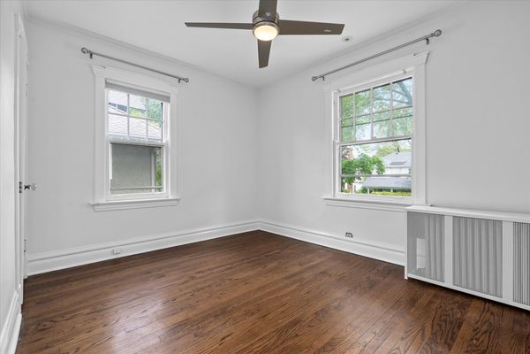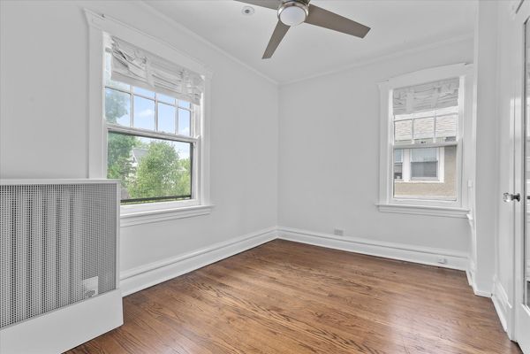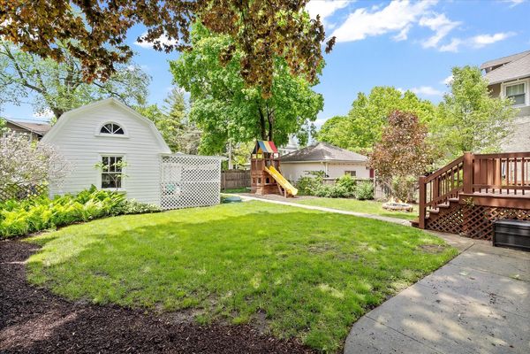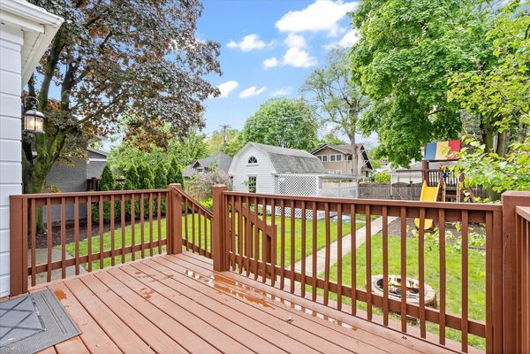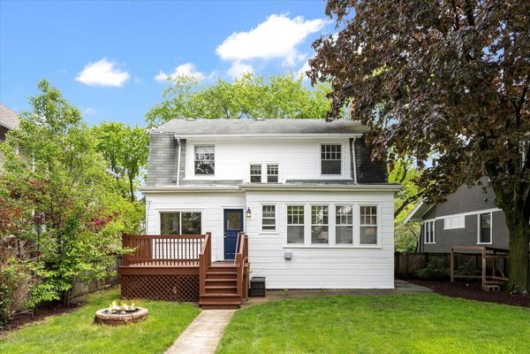819 Linden Avenue
Oak Park, IL
60302
About this home
UPDATES galore as you walk into this gorgeous, traditional and lovingly maintained home, located on a quiet residential street in Oak Park. This property is just a hop and a skip to downtown Oak Park and some of the best shopping and dining Chicago has to offer. Oak Park, offers the best of both worlds for a busy working professional or quiet suburban living. Guests and friends will be greeted by the foyer/ mudroom, ideal for keeping backpacks and muddy shoes at bay. This semi-open concept living is one for the books and ready for entertaining. The sun drenched living room to the left of foyer is complete with its newly refurbished wood-burning fireplace. It is the perfect room for coffee, drinks and catching up with friends or ideal to cozy up with your book and blanket on those cold winter nights. Get ready to plan your dinner parties and family meals as your formal dining room is waiting to be filled with laughter and fun. Formal dining not your thing? This can be the perfect space for an additional living room/ den or cocktail room, as it flows seamlessly into the newly updated kitchen w/ quartz countertops. Gaze adoringly through the large picture window in your kitchen and bring dining 'al fresco while catching some rays on your brand new deck; all while gazing at your beautifully landscaped and fully fenced in yard. The first floor sunroom, is a fantastic addition to any home as it is located just off of the kitchen & living room and can be additionally used as an office or keeping an eye on the kids in the playroom. Upstairs you will find the large and full bathroom w/ porcelain tub, glass shower door & traditional white w/ gray veining tile, wood vanity w/ stone top sink. You couldn't possibly ask for more in this magnificent primary bedroom! TONS of space to cozy up in a reading nook, two closets with antique built-in mirrors... and the absolute best part? Romance your partner with the newly renovated wood burning fireplace. (Both fireplaces have been fully restored (totalling $20K)). The remaining 2 upstairs bedrooms are the perfect size for guests, children or another office. What more could you ask for in your new home? Don't wait to make it your own!
