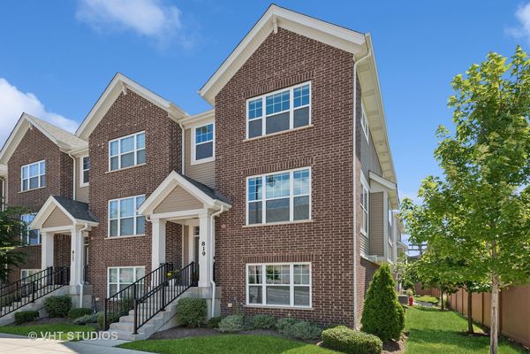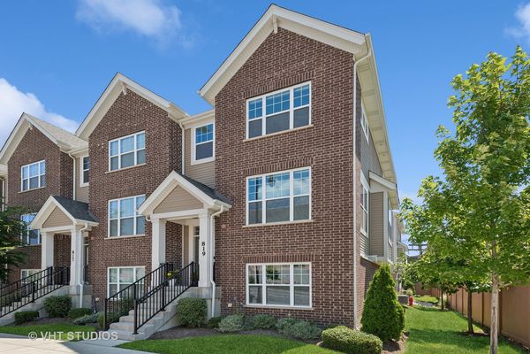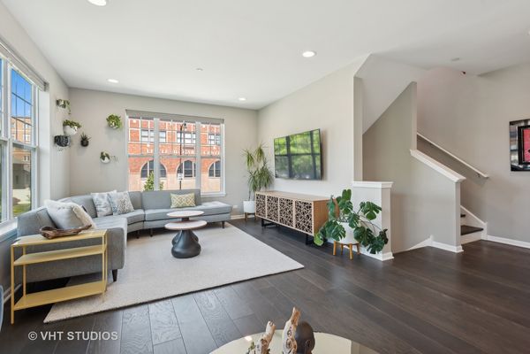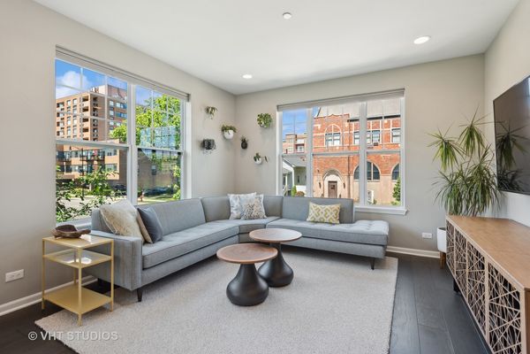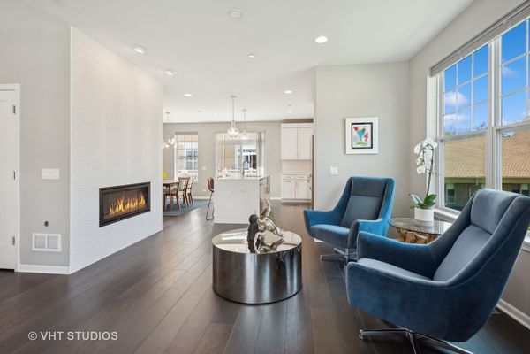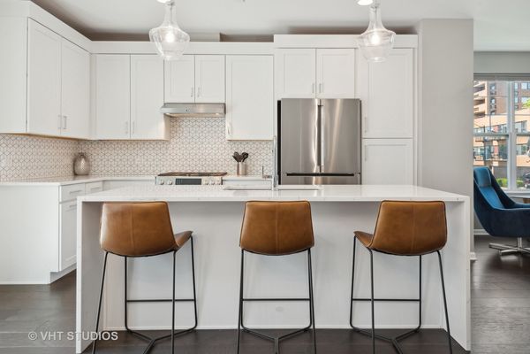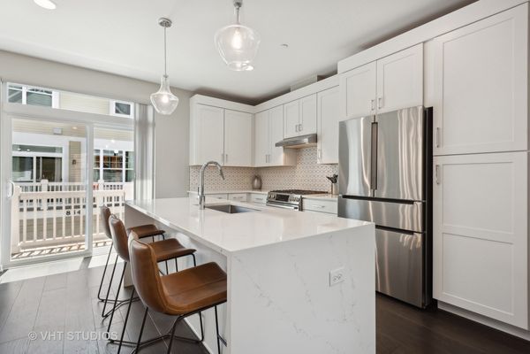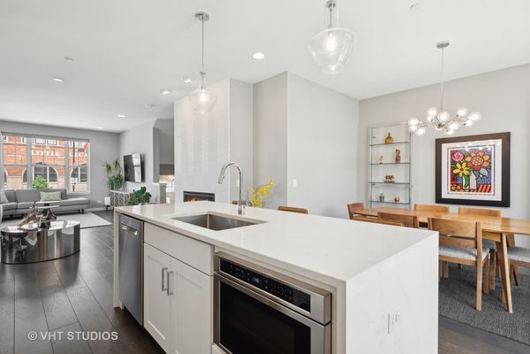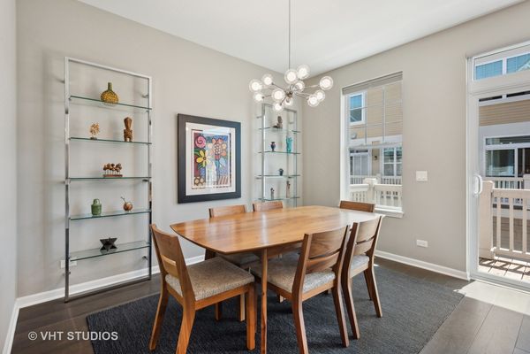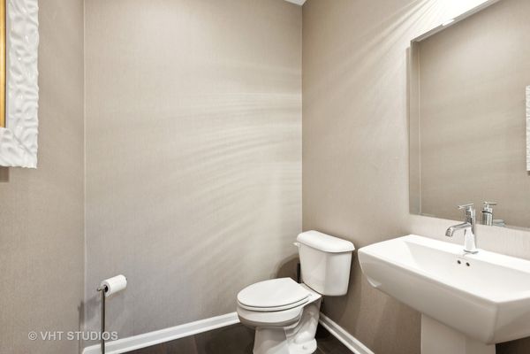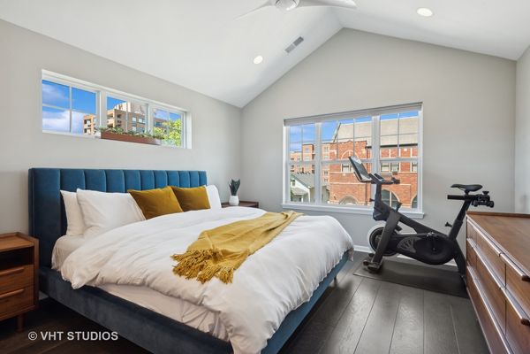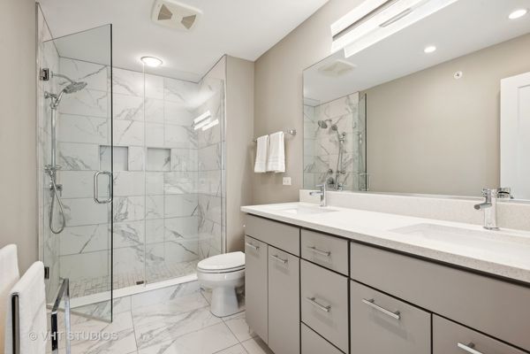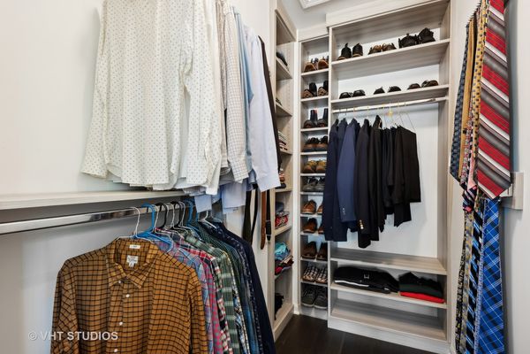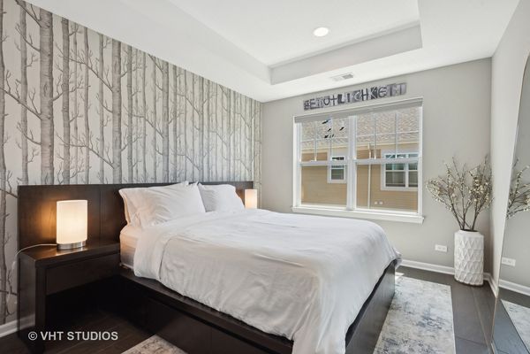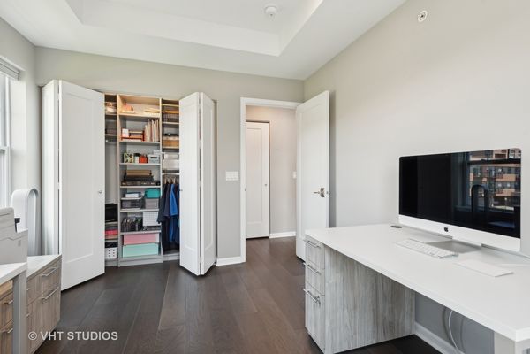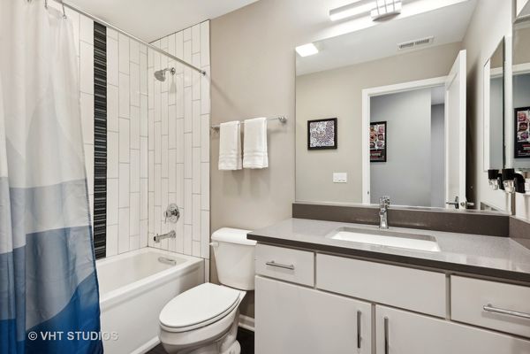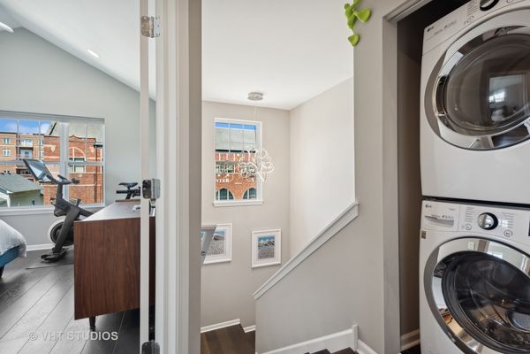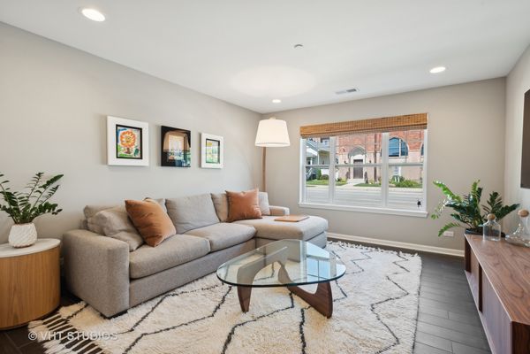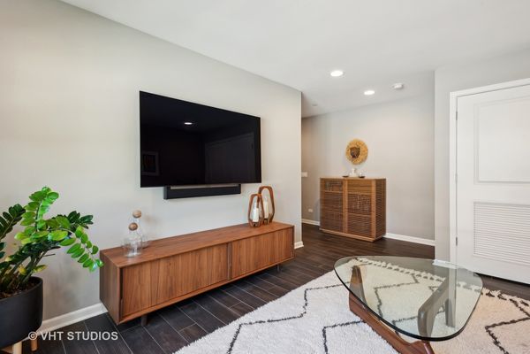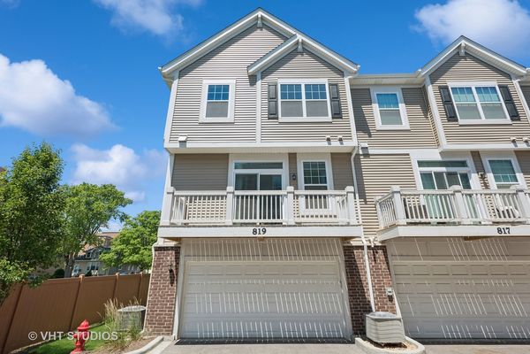819 Lee Street
Des Plaines, IL
60016
About this home
Welcome to your new home, where modern luxury and comfort meet in perfect harmony. This fully updated, end-unit townhome boasts top-of-the-line finishes and a thoughtful open floor plan, ideal for both everyday living and entertaining. This townhome features an open floor plan with beautiful hardwood floors, soaring high ceilings & numerous, grand updates. Oversized windows flood every level with natural light, creating an inviting atmosphere throughout. The gourmet kitchen is adorned with white cabinets, quartz countertops, and stainless steel Bosch appliances. A large sliding door opens directly onto the balcony, featuring a gas line ideal for outdoor grilling and summer BBQs. The kitchen island flows effortlessly into the adjacent dining area and inviting living room, making entertaining a breeze. Relax in the den, highlighted by a gas fireplace with custom mosaic tile. A powder room completes the main level. The primary suite is a true retreat with its vaulted ceilings and an impressive walk-in closet with custom updates. The lavish ensuite offers your personal oasis, featuring dual sinks and a spa-like walk-in shower. The second bedroom, ideal for guests, is bathed in natural light and includes its own custom closet. The third bedroom can be used as a sleeping quarter or home office, providing flexibility for productivity. Both bedrooms have additional two-foot bump-outs to provide additional space and comfort. The well-planned laundry closet on this floor adds convenience. A versatile family room on the ground level can easily be converted into a guest area, home office, exercise space, or additional family room. Step out from the lower level to your attached 2-car garage, which provides convenient parking, an upgraded 240v outlet for electric cars, and additional storage. This exceptional community is just a short distance from downtown Des Plaines, O'Hare airport, parks, dining, and much more! Commutes are a breeze with the Metra station just two blocks away, offering a quick 20-minute express train to downtown Chicago and easy access to I-90 and I-294! Don't wait to call this home today!
