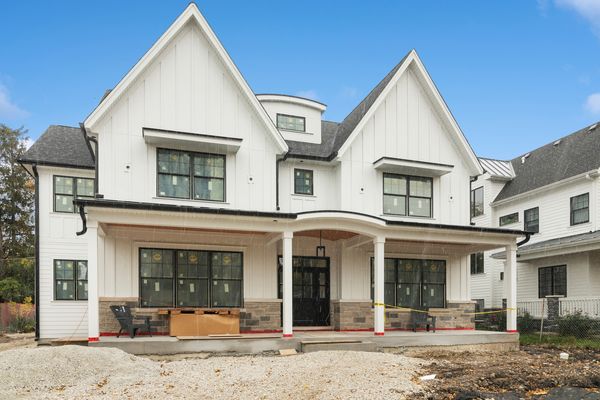819 Jefferson Street
Hinsdale, IL
60521
About this home
Expected completion: November 2023. This 5 bedroom / 4.5 bath new construction in Hinsdale is everything you're looking for & more. The arctic white siding and board & batten exterior, complemented by a custom front door and Regina Andrew sconces, boasts true curb appeal. Step inside to see all of the luxuries this home has to offer. Every ounce of the interior woodwork is truly breathtaking. Entertain your guests in your gorgeous chef's kitchen which features all stainless steel appliances, sleek hardware and a spacious island that overlooks your expansive family room. Head downstairs to find a fully finished basement (boasting 10 ft ceilings) with a wet bar, rec room and additional guest bedroom. The second level features a primary suite curated to perfection (massive walk in closet & primary bath) along with three additional bedrooms. Make the finished third floor a play room or an at home office! You won't want to miss out on this brand new beauty. Be the first to make it your own!
