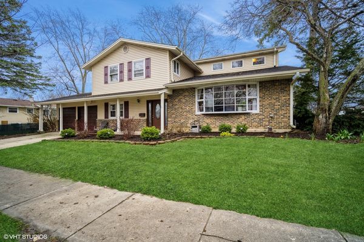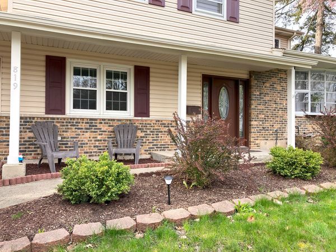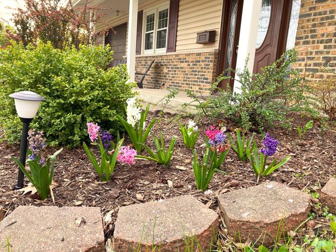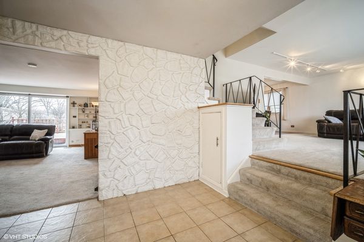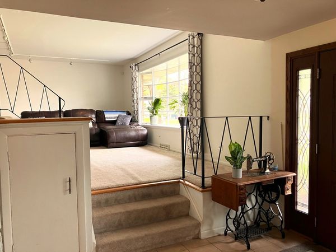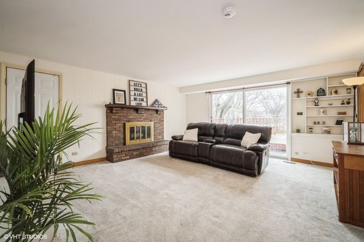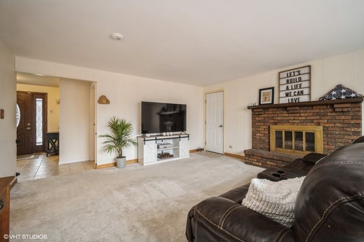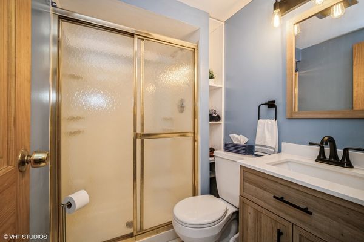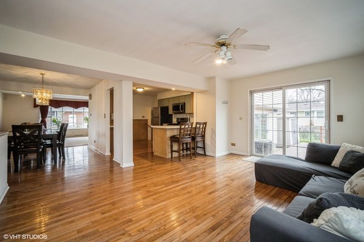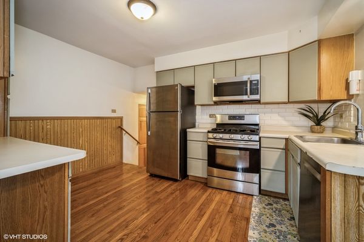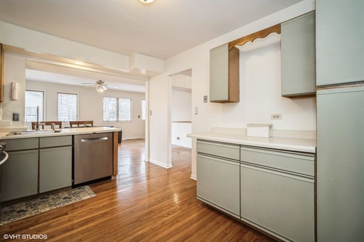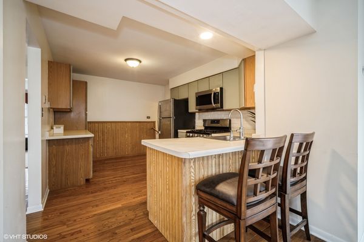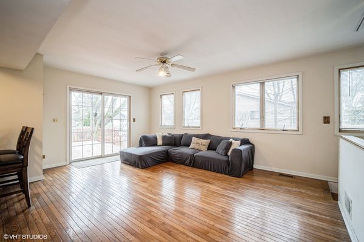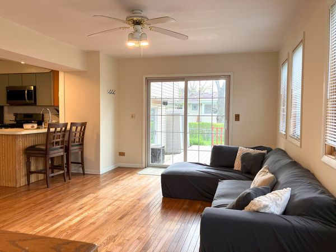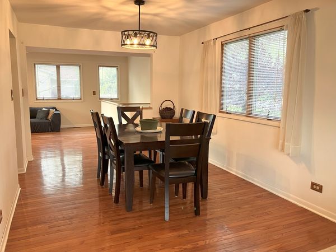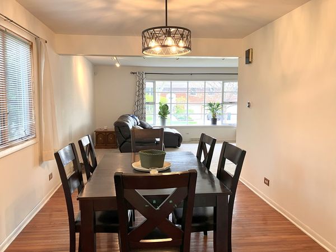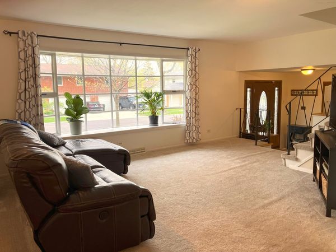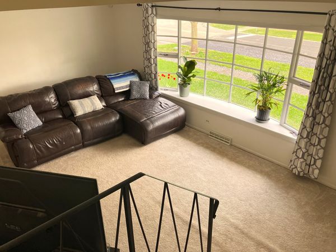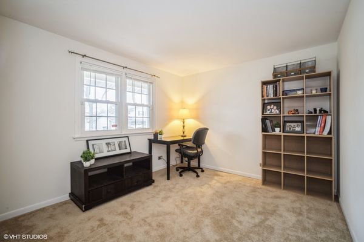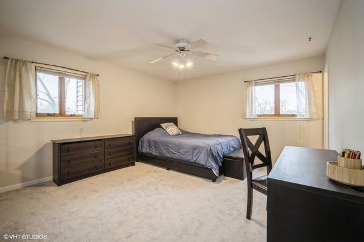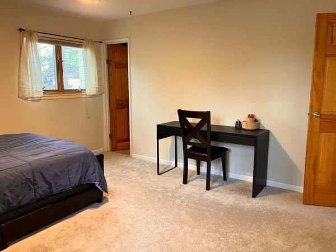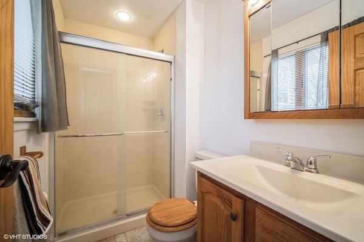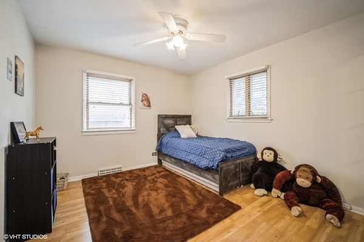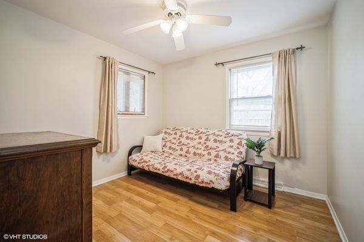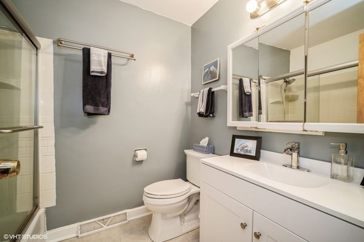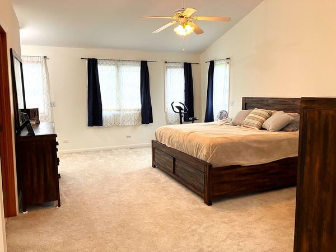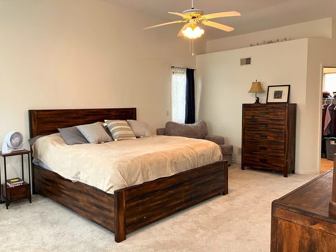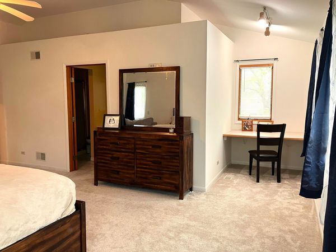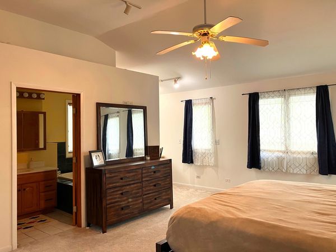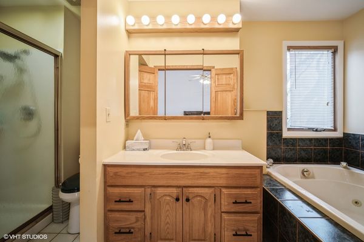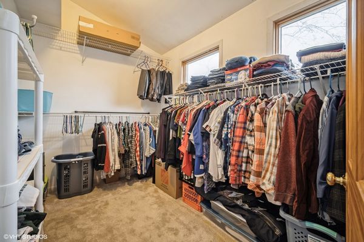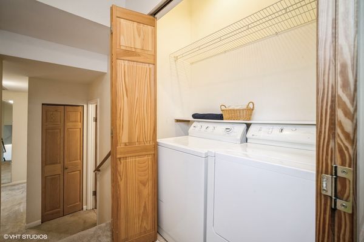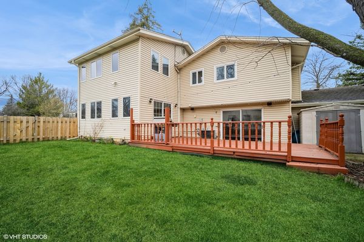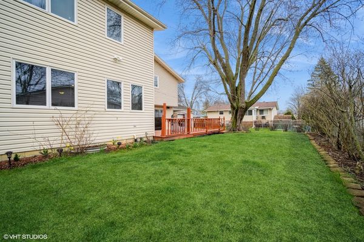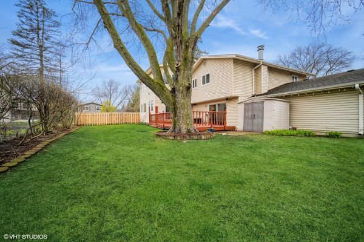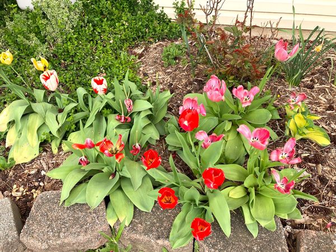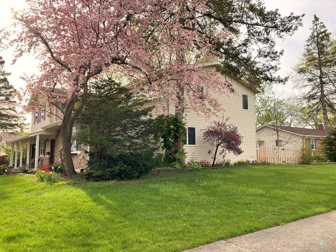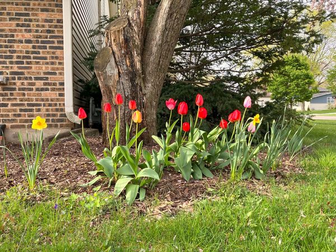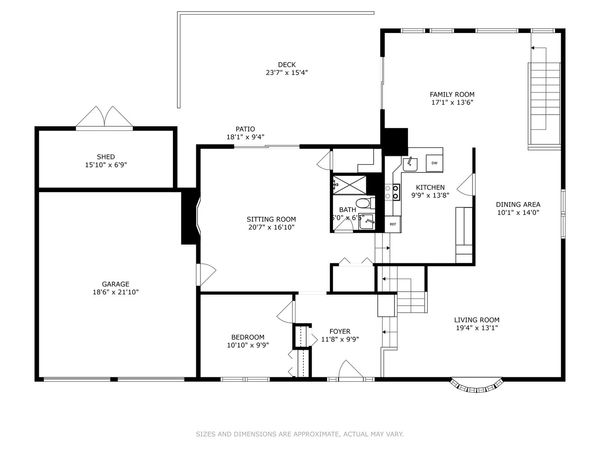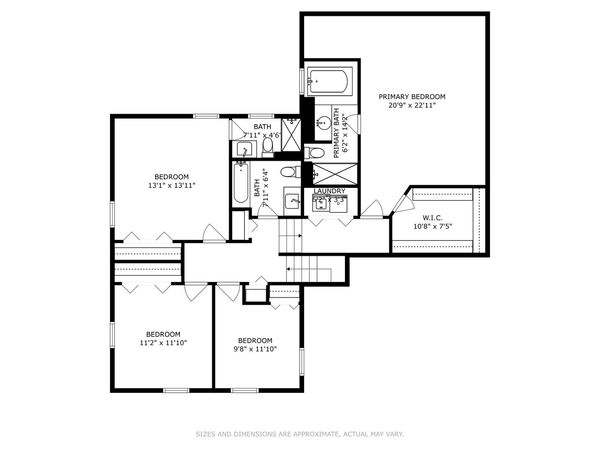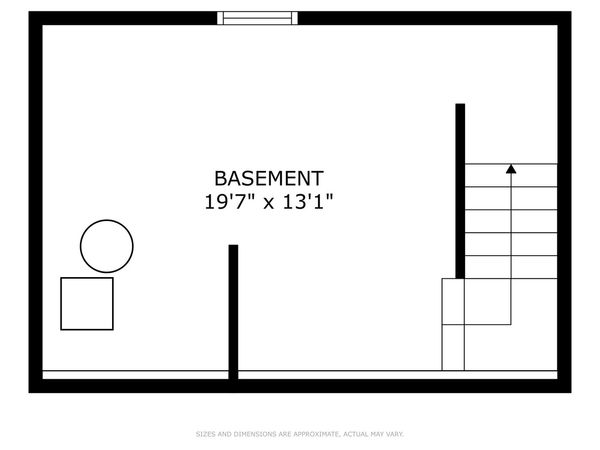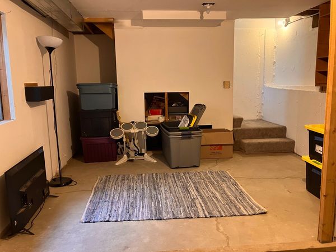819 E Sayles Drive
Palatine, IL
60074
About this home
Welcome home to this 5 bed, 4 bath tri-level with addition on a corner lot, less than a five-minute walk to the Palatine Trail. This home offers flow and flexibility to fit your lifestyle. Work from home? Use the conveniently-located first floor bedroom as an office. Entertaining out-of-town guests? Use that space instead as a guest room with a full, updated bathroom just steps away. Also on the main level find a living room with large bay window and a family room with brick fireplace, allowing everyone to spread out and just as easily come together. Then, the most unique aspect of this home is the three-story addition: Built over a partial unfinished basement that houses the mechanicals and could be used for storage, a hobby space, or workbench are a light-filled bonus rec room off the kitchen and the huge master suite addition on the third floor that features vaulted ceilings, a walk-in closet, master bath, and built-in desk alcove. Would rather use the primary bedroom on the second floor with its own full ensuite bathroom as the master? Turn the third floor addition into a decked-out teen hangout space, kids' playroom, or game room. The second floor also has two secondary bedrooms, an updated full bathroom, and convenient upstairs laundry. This home has gorgeous hardwood floors in the combination kitchen / dining room / bonus room, tons of windows to let in natural light, and a large fenced back yard with deck that can be accessed by sliding doors from both the bonus room and the family room. Flow seamlessly throughout this home's layout as you come together with family and friends. And don't forget about the two-car attached garage with built-in workbench and shelving, the backyard storage shed, and the easily accessible cement crawlspace. Updates include furnace (2016), water heater (2023), radon system (2023), six-foot wooden privacy fence (2023), and newer Nest thermostat, kitchen appliances, and garage doors. Close to schools, parks, library, and stores. Come see how the spaciousness and flow combine with the warm and inviting atmosphere and start making your forever memories here!
