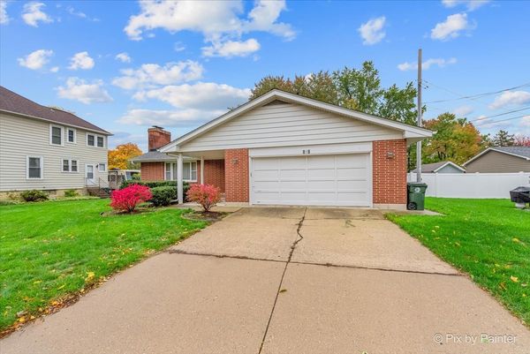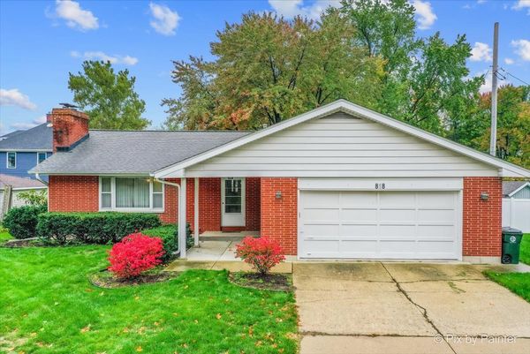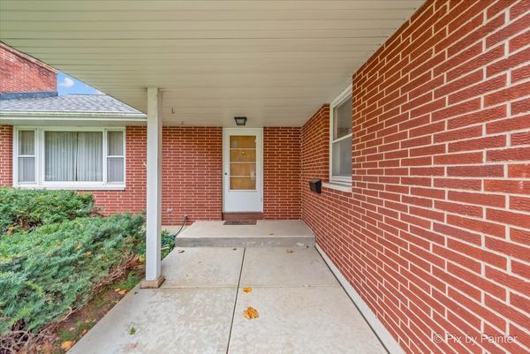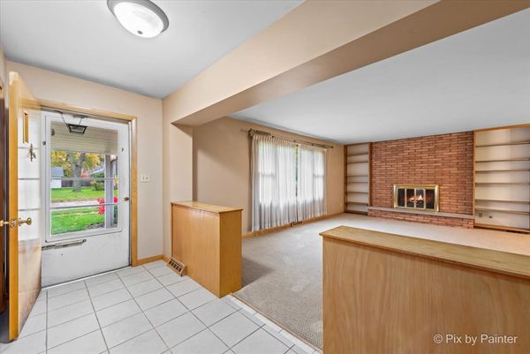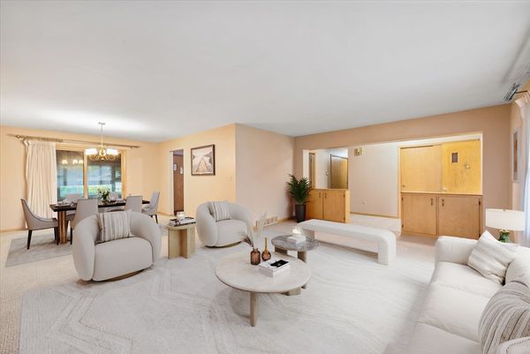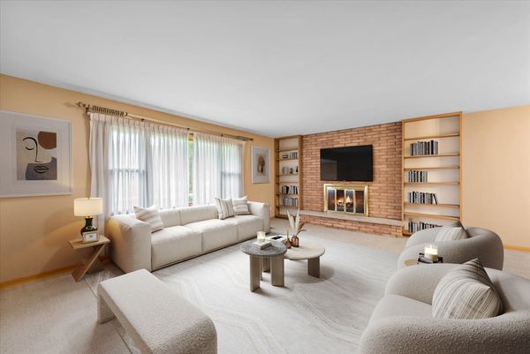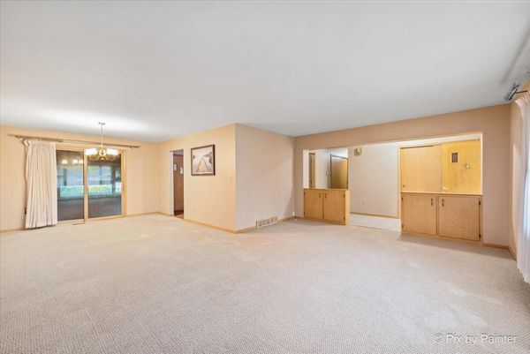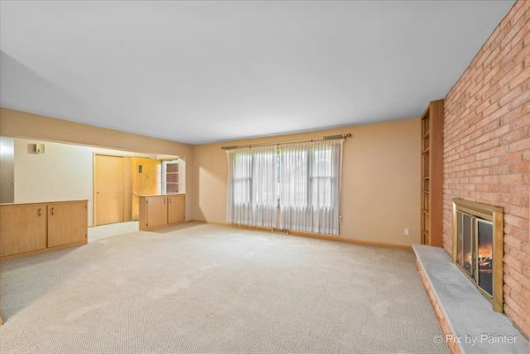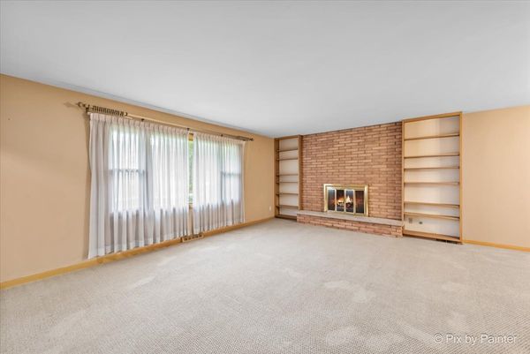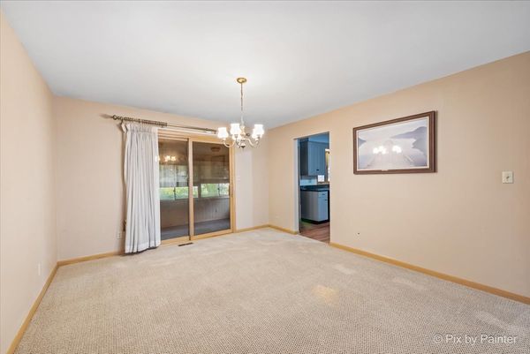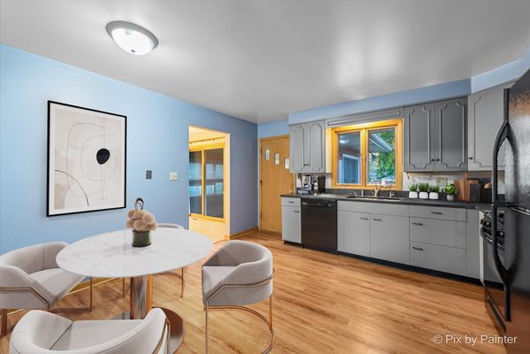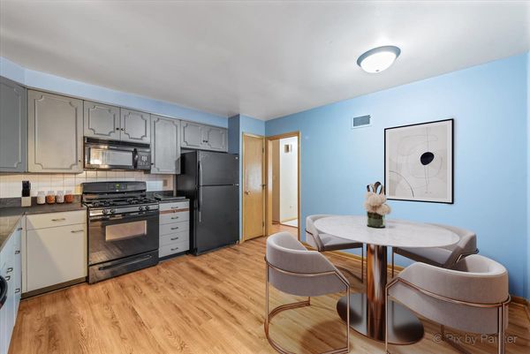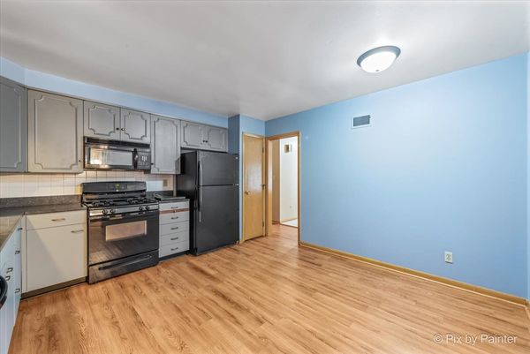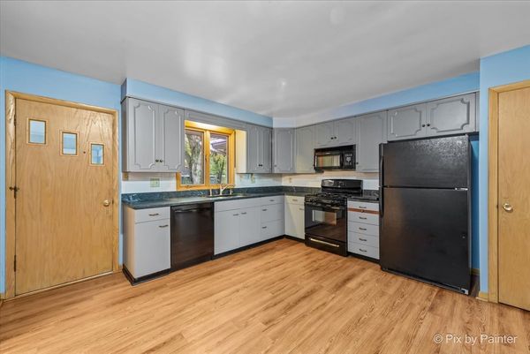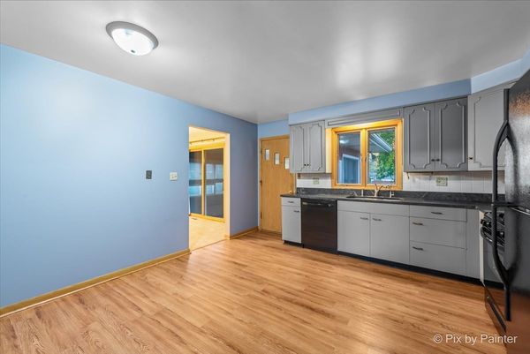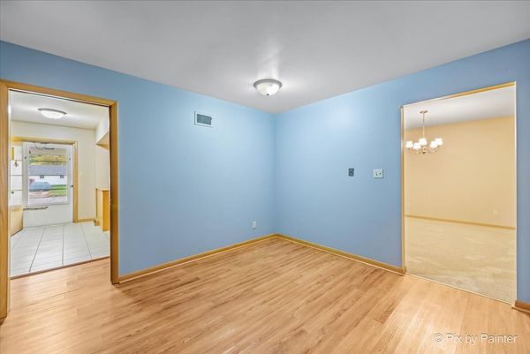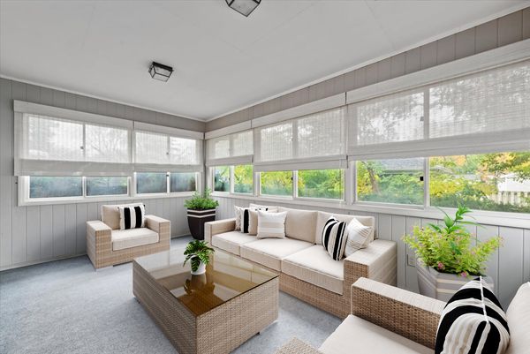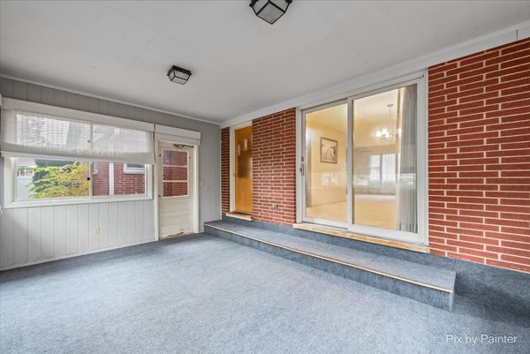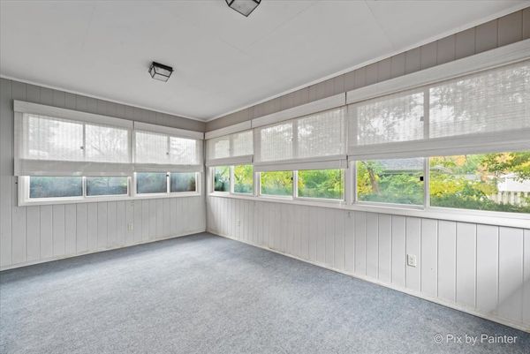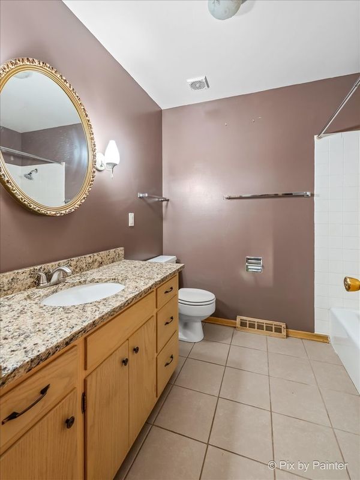818 W Wilson Street
Batavia, IL
60510
About this home
Introducing this charming all brick Mid Century Modern Ranch, a delightful blend of modern updates and timeless elegance, conveniently nestled in the heart of Batavia and just a stone's throw away from the bustling Randall Road shopping district. Built in 1969, this home has retained its original integrity while embracing contemporary comforts. Upon entry, you are greeted by a warm ambiance accentuated by a brick fireplace adorned with gas logs, flanked by built-in bookshelves and storage cabinets. The seamless flow guides you from the entryway to the inviting living room, where memories are waiting to be made. The formal dining area beckons, leading to the updated kitchen featuring original refinished St. Charles Cabinets and granite counters, a perfect blend of vintage charm and modern functionality. A thoughtful pocket door discretely separates the kitchen from the hallway leading to the front door and the cozy bedrooms, ensuring privacy and convenience. The primary suite is a haven of tranquility, boasting built-in bookshelves and double closets, culminating in a small en suite with a shower, offering a private retreat within the comforts of home. The basement, a treasure trove of space, partially finished, houses a gas stove and ample storage, catering to various needs and desires. The home also boasts a delightful three-seasons room off the kitchen, beckoning you to unwind and bask in the beauty of the changing seasons With its perfect blend of vintage charm and contemporary updates, this home is more than just a dwelling; it's a canvas for your dreams and a testament to enduring style. Don't miss the opportunity to make this charming Mid Century Modern Ranch your own. Welcome home.
