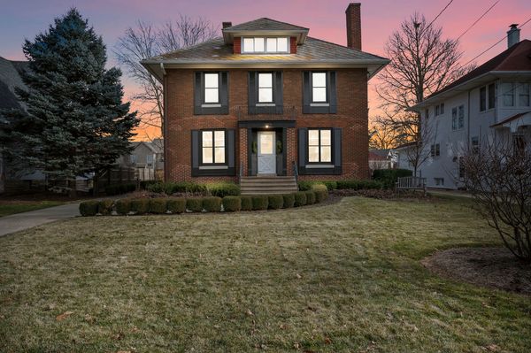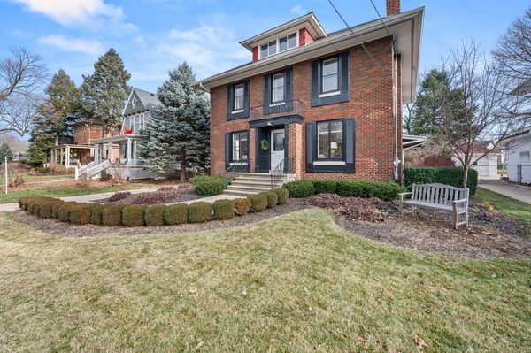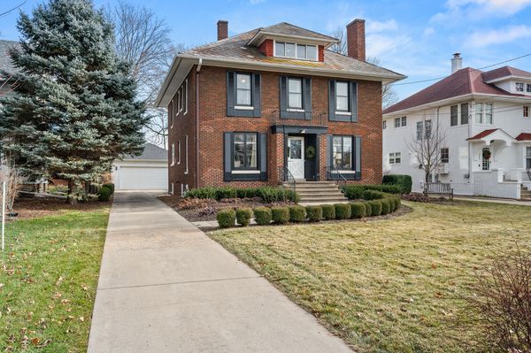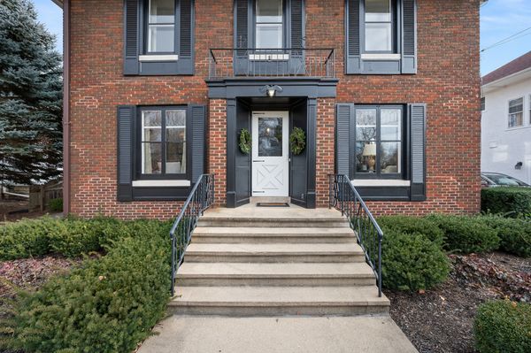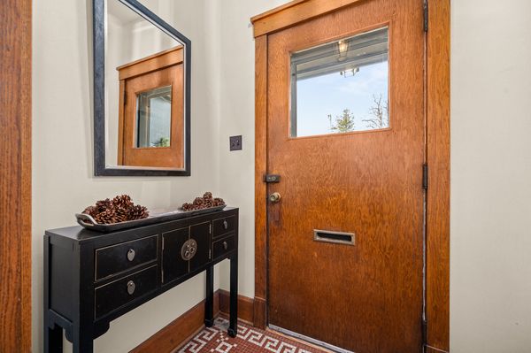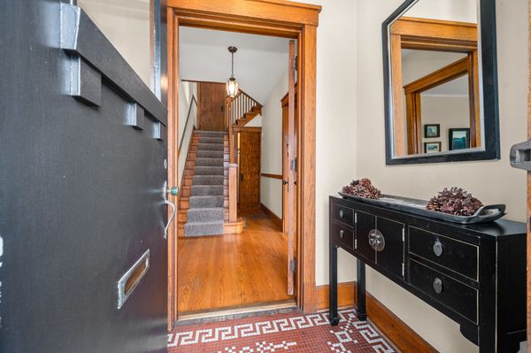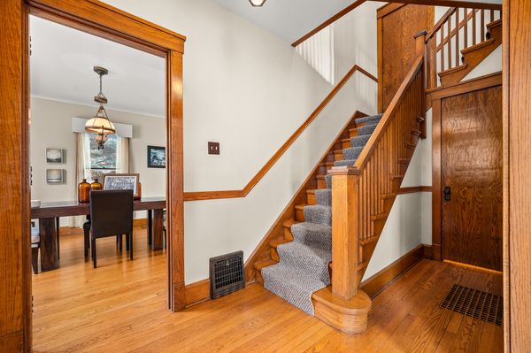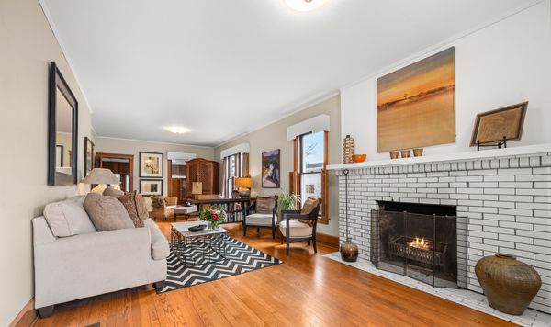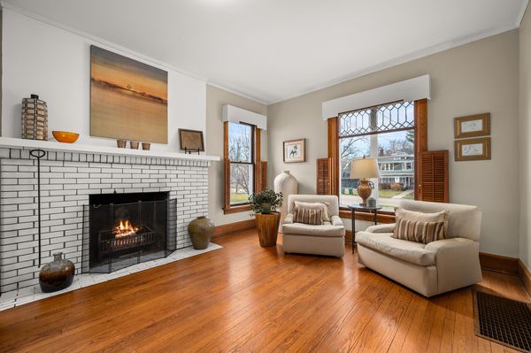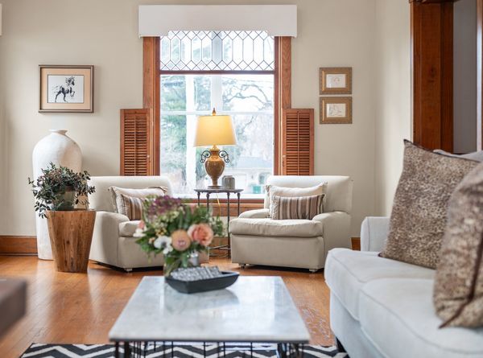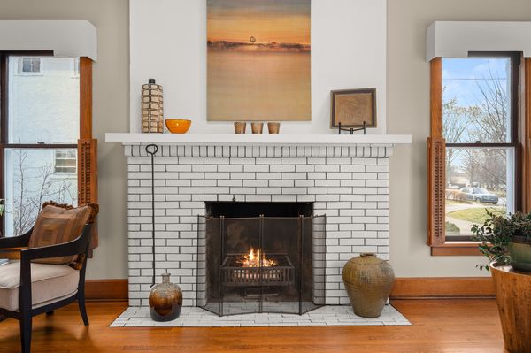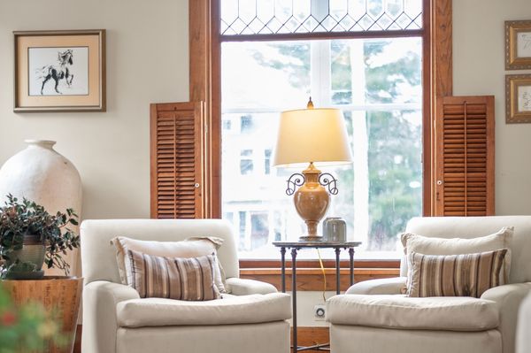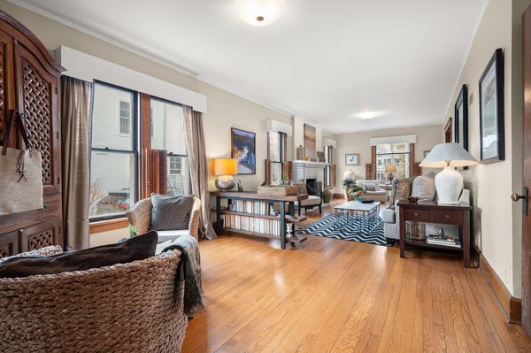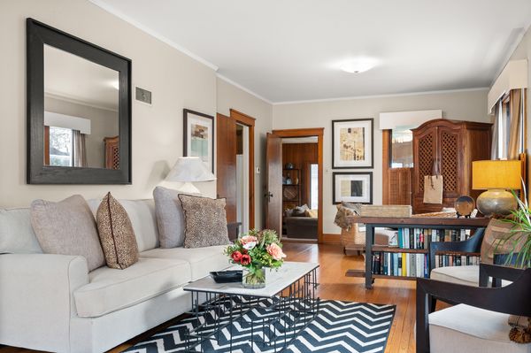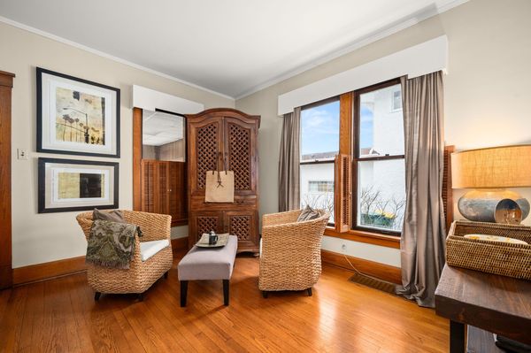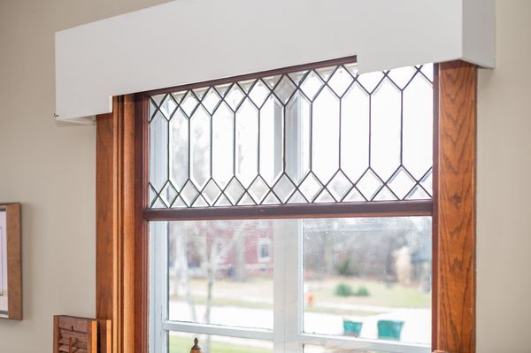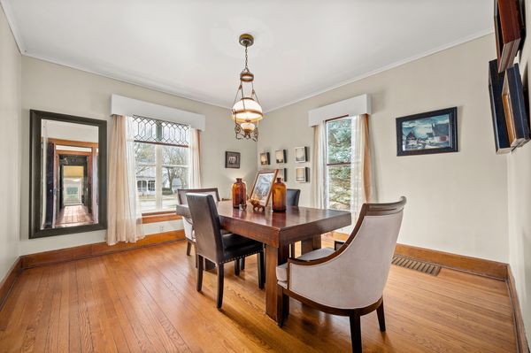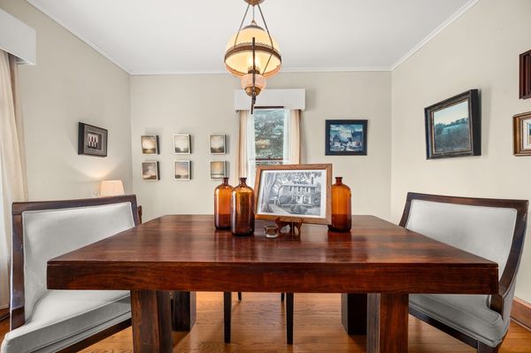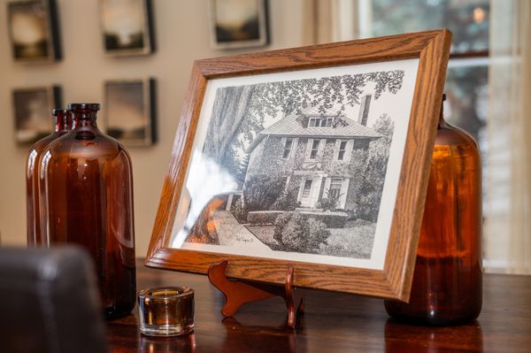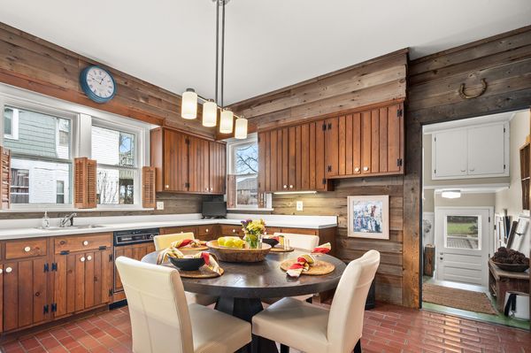818 Somonauk Street
Sycamore, IL
60178
About this home
PRESENTING 818 SOMONAUK STREET IN SYCAMORE! LOCATED IN THE HISTORICAL DISTRICT, TRULY IN THE HEART OF SYCAMORE, THIS SPACIOUS 5 BEDROOM, 1.5 BATH HOME OFFERS A PLACE OF STATELY BEAUTY AND COMFORT, WITH THE BENEFIT OF A 4-CAR GARAGE! You will be impressed from the moment you arrive! Manicured, professional landscape, concrete driveway and front walkway welcome you to the first entrance and through the second entrance to the foyer. There you will be greeted by a beautiful open staircase, abundant windows, leaded glass, and gorgeous hardwood floors and woodwork that carry throughout the home. The wood-burning fireplace, surrounded by tile and a wooden mantel, provides a focal point to be viewed from the living room, dining room, and the foyer - surely to be enjoyed on chilly days and evenings. The spacious living room offers separate seating areas, giving you a choice to sit by the fire or in your own cozy space to relax with a good book. Beyond the living room, find the family room with lovely built-in cabinetry and surrounding windows, allowing you to take in the views of your spacious fenced-in backyard. The formal dining room provides the perfect place for gathering with loved ones, sharing a meal and enjoying one another's company. Repurposed original barn wood creates a truly unique and cozy feel in the kitchen, making up abundant cabinetry and walls, and the space is completed by countertops and room for a full dining set/island. It will be a pleasure creating all of your favorite meals here! Off the kitchen is an area that currently holds additional appliances, but a space that could be turned into a butler's pantry with closets for a pantry and additional storage. The main level is finished with a conveniently-located half bath and more closet space and storage. On the second level find built-in hallway cabinetry, a full bath with a tub/shower, and four bedrooms. Two of the bedrooms are separated by a large pocket door, perfect to be utilized as a primary suite. One of the connected rooms offers a fireplace with a brick-laid wooden mantel as well as built-in bookshelves that span the entire wall, floor to ceiling. This could also make a great office space! Each bedroom has abundant closet space, and one of them boasts a rooftop deck, perfect for enjoying nice weather and fresh air. Finally, the third floor finished space makes a great fifth bedroom with several closets and windows. This space is very versatile as it would make a nice office space, exercise area, craft/hobby space, and so much more! There are two staircases that lead to the full, spacious basement. A laundry area complete with washer, dryer, and wash sink, storage rooms, and space to set up a cellar for storage of your favorite beverages. The 4-car garage will allow you to house your vehicles, lawn, garden, and snow equipment, as well as your treasures. FABULOUS LOCATION! WALKING DISTANCE TO DOWNTOWN, PRIME SPOT ON THE SYCAMORE PUMPKIN FESTIVAL PARADE ROUTE, CLOSE TO SCHOOLS, SHOPPING, RESTAURANTS, MEDICAL FACILITIES, CLOSE PROXIMITY TO I-88 ACCESS, AND MORE! THIS HOME HAS BEEN LOVED AND CARED FOR BY ITS OWNERS FOR 60+ YEARS AND NOW IT'S YOUR OPPORTUNITY TO BECOME THE NEW OWNER AND BEGIN A LIFETIME OF NEW MEMORIES...
