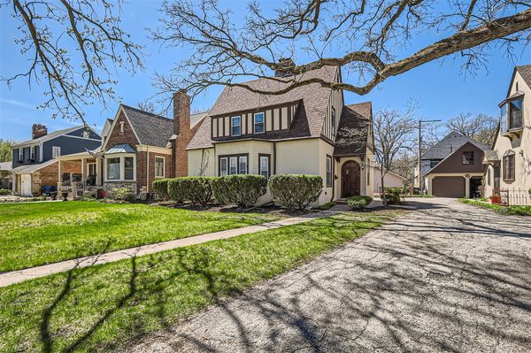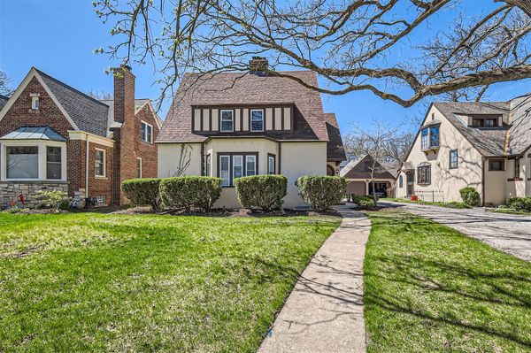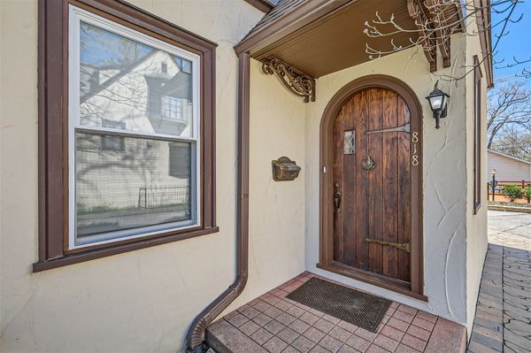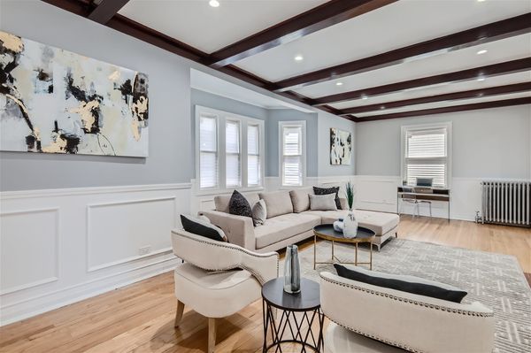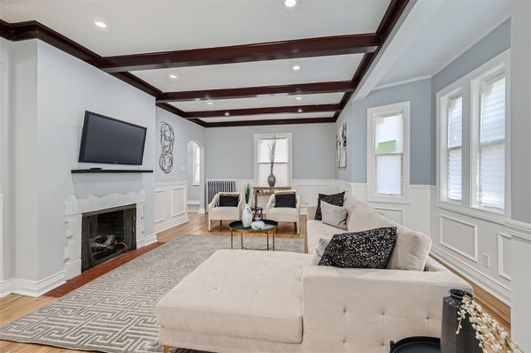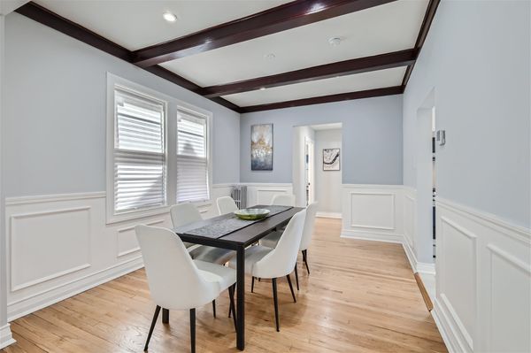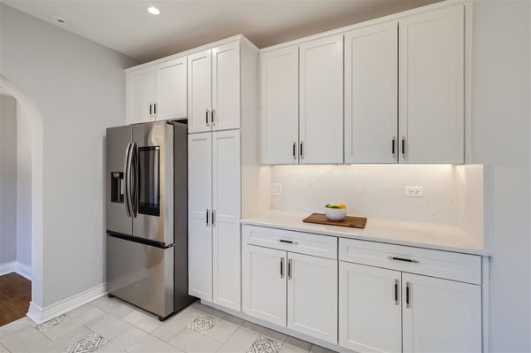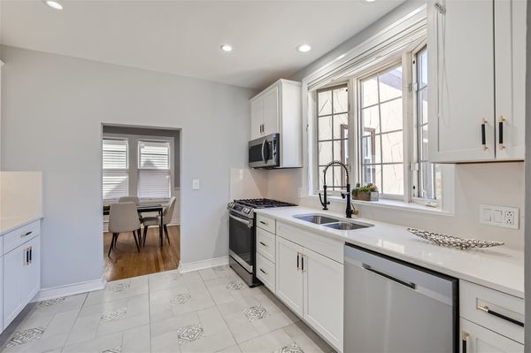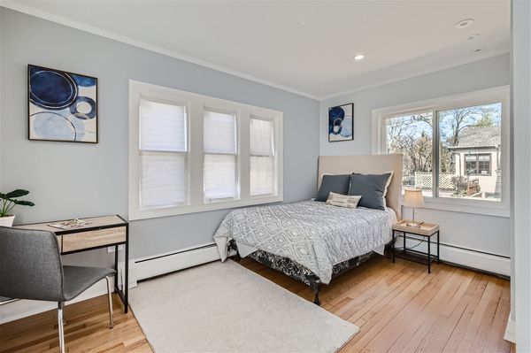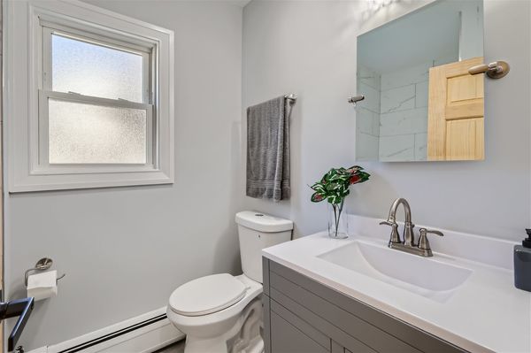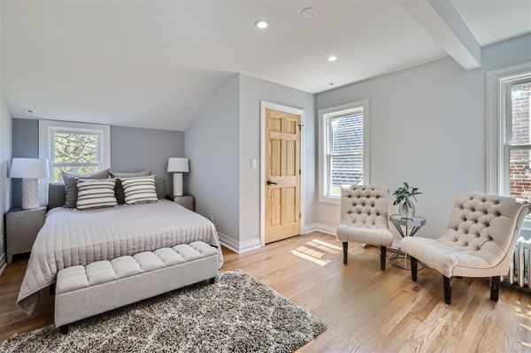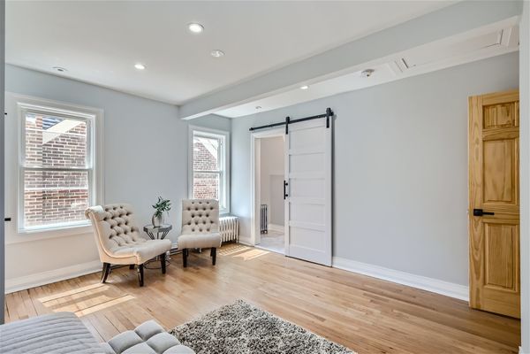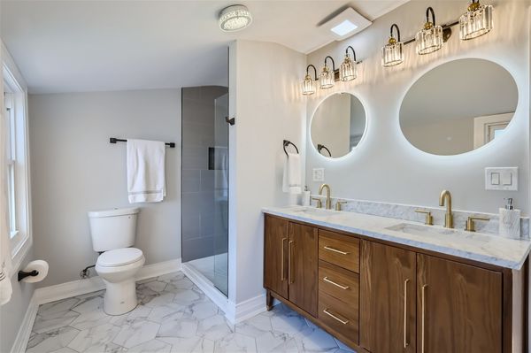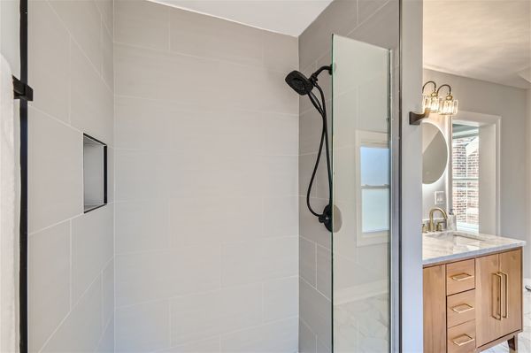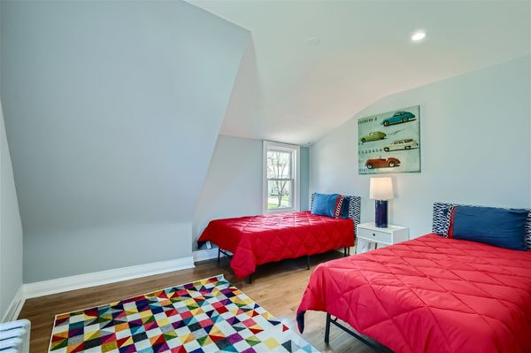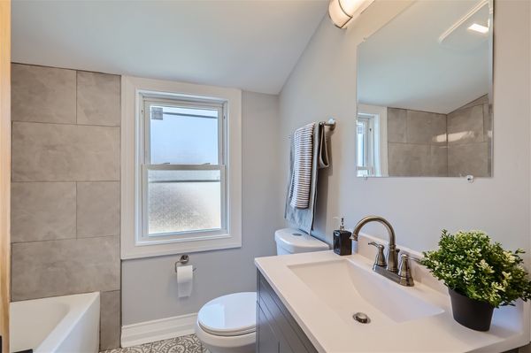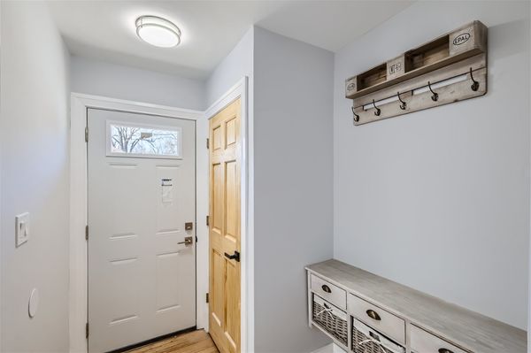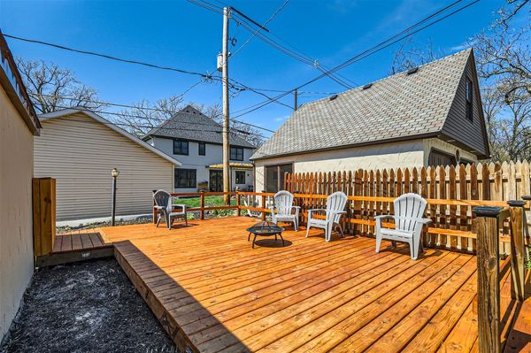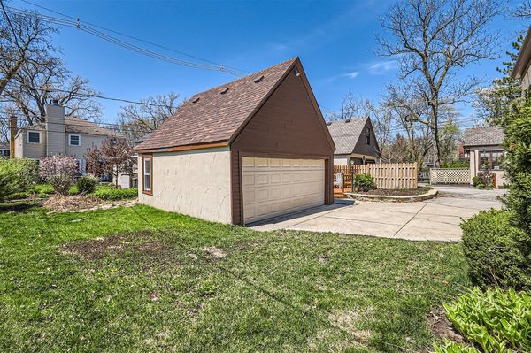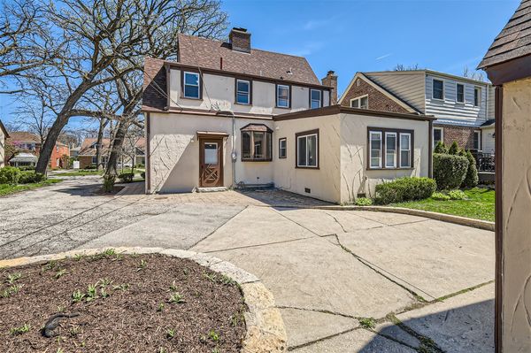818 N Spring Avenue
La Grange Park, IL
60526
About this home
This beautifully renovated, three bedroom, three full bath, English cottage style home merges modern convenience with rustic charm. No expense was spared and no corners cut while updating the floor plan to better accommodate a contemporary lifestyle. Two bedrooms were merged and a full ensuite bathroom as well as a walk-in closet were added to create a true owner's suite. Additionally, a third bedroom, conveniently located on the main floor, with a full bathroom, providing flexibility and accessibility. Stepping outside, a beautiful wood deck extends the living space, perfect for entertaining or simply enjoying the serene surroundings. The undersized original main water line was upgraded to a full inch, all copper service. The entire plumbing system of the home has been upgraded to copper. New electric panel and all new wiring throughout ensure safety and efficiency. In addition to the substantial work done behind the walls, this home boasts a new kitchen and three bathrooms. The original hardwood floors have been meticulously restored, adding warmth and character. The fully vented wood burning fireplace has been converted to a gas log system with remote start, offering both convenience and ambiance. New windows, water heater, boiler for radiator system, and appliances are among the many updates in this home. Must-see in person to fully appreciate the thoughtful design and attention to detail!
