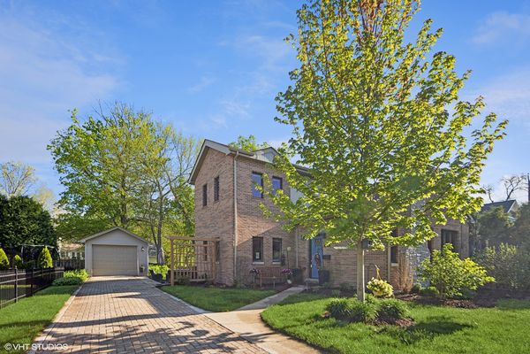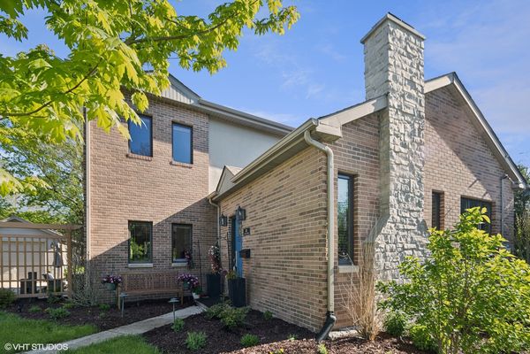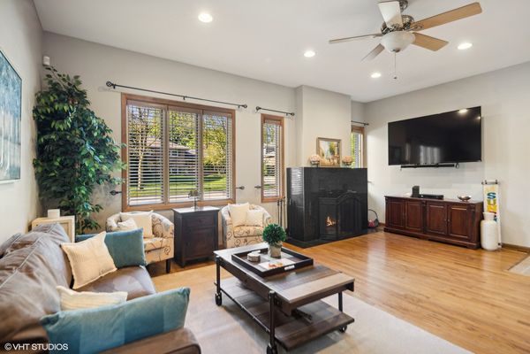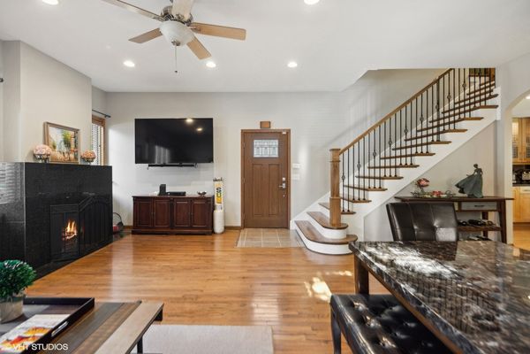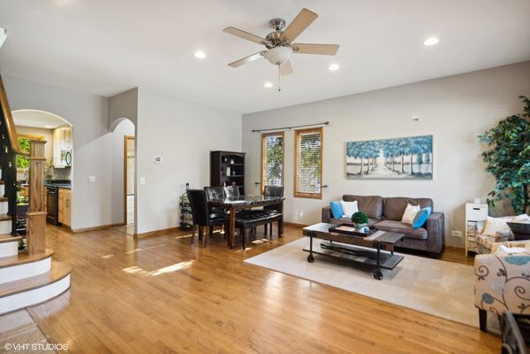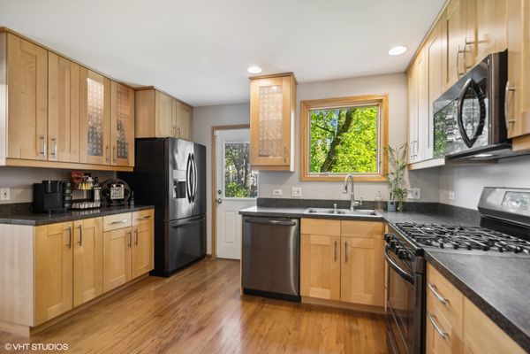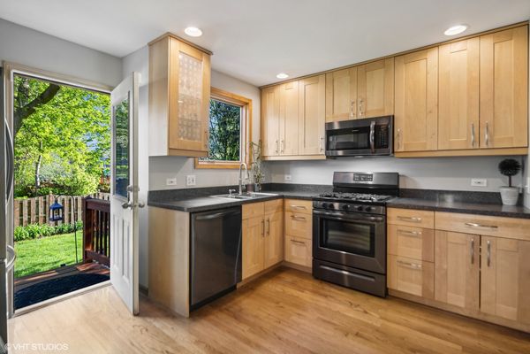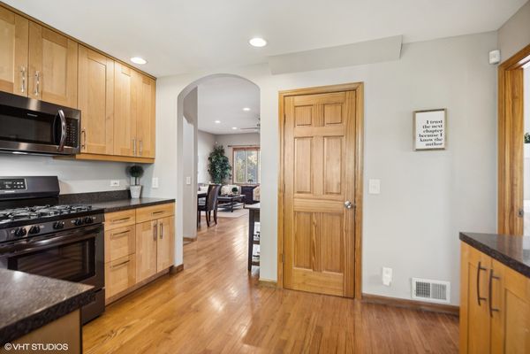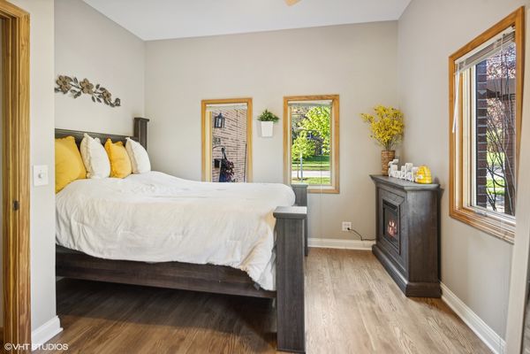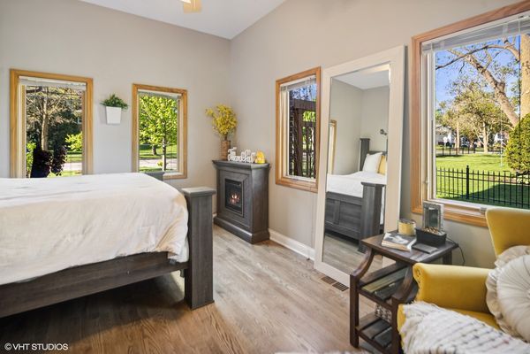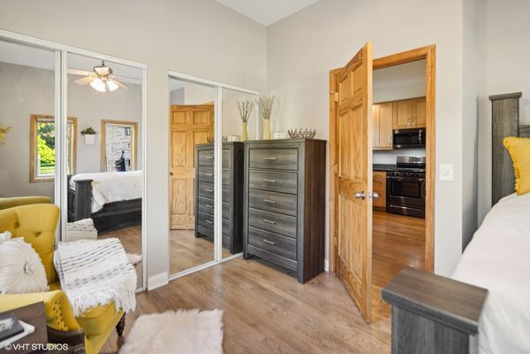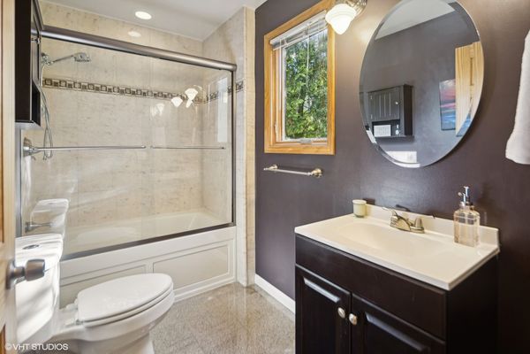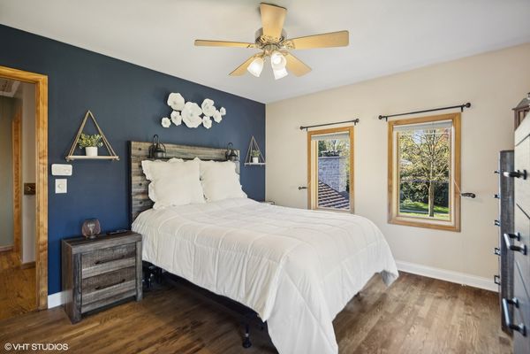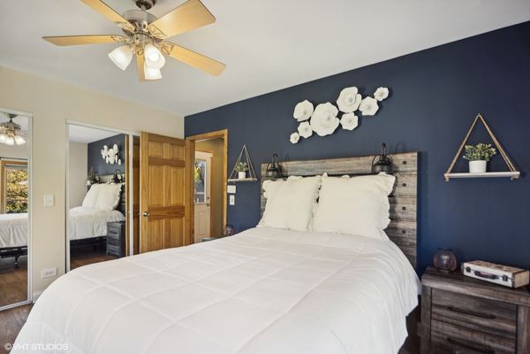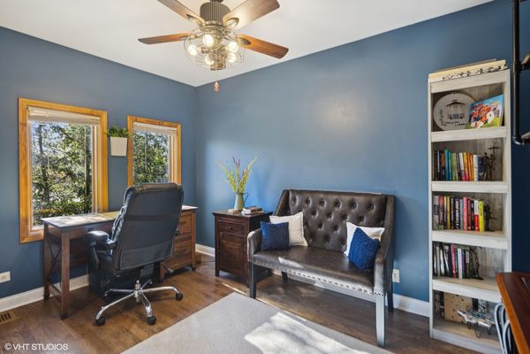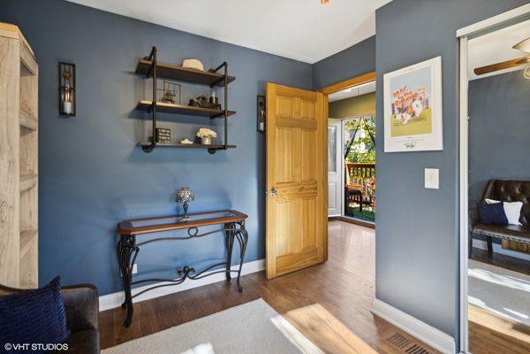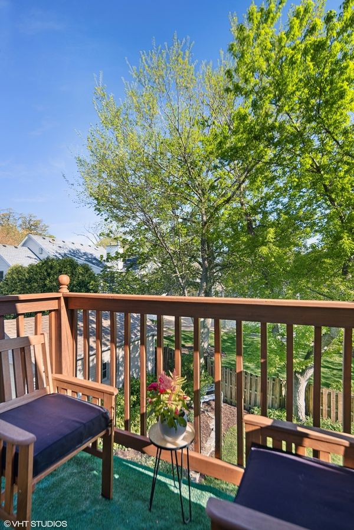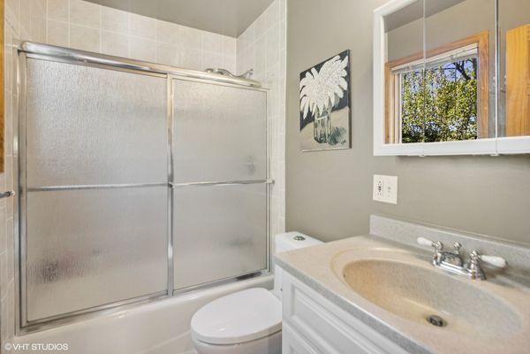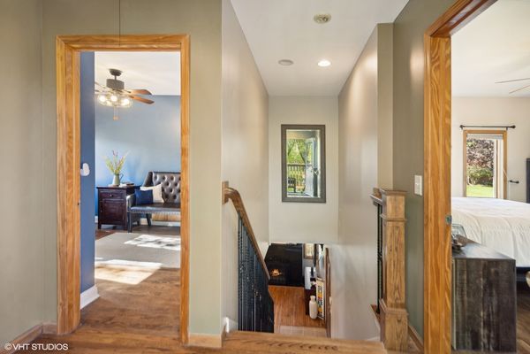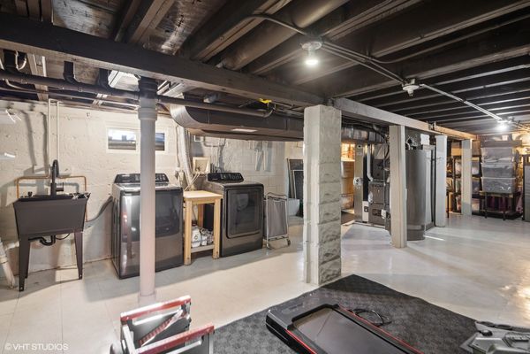818 Hillside Avenue
Glen Ellyn, IL
60137
About this home
Fall in love with this charming cottage-like brick home in one of the most sought-after neighborhoods in Glen Ellyn. This home was originally built in 1916 and rebuilt from the ground up in 2003 by an award-winning architect. The professionally landscaped grounds and flowering perennials provide a warm entrance into the first level which features an open great room with high ceilings, loads of natural light, hardwood floors, and a cozy wood-burning fireplace. This room flows into the gourmet kitchen which includes 42" cabinets and new appliances. A first-floor bedroom and fully updated bathroom completes the first-floor layout. A wide and open staircase leads you to the second floor with two additional bedrooms, an updated bath and a quaint balcony perfect for morning coffee or an evening glass of wine that overlooks the backyard garden. The basement was upgraded in 2021 with painted walls and ceilings as well as refinished floors. A paver driveway and patio, along with professional lighting in the front of the home completes the look. All this within walking distance to downtown Glen Ellyn, the Metra train, Lake Ellyn, parks, and restaurants. This is a home to put on your list to view!
