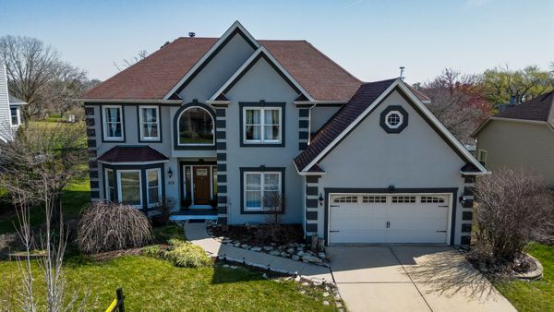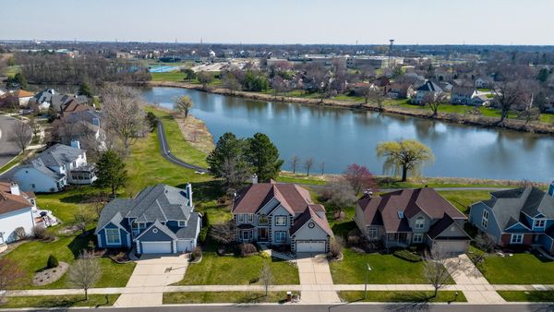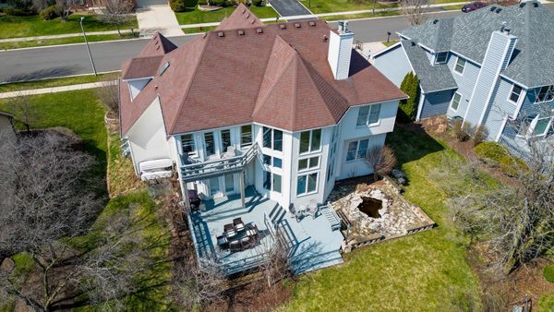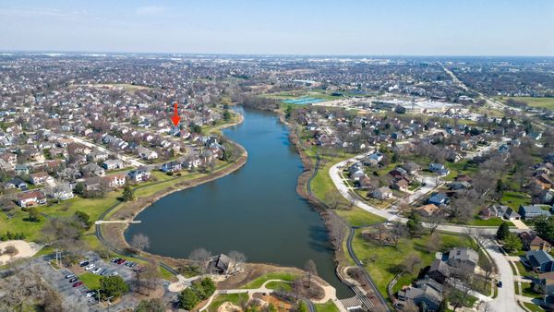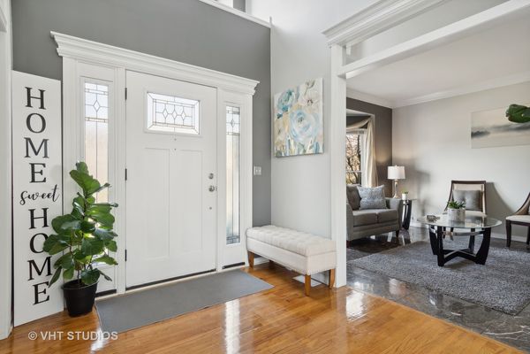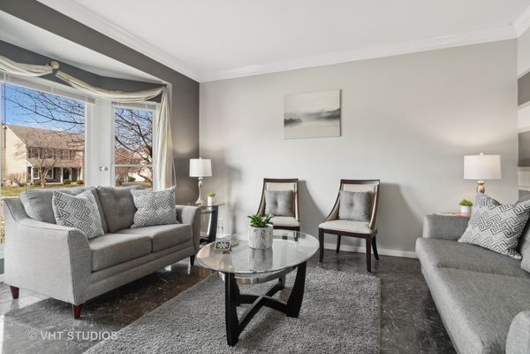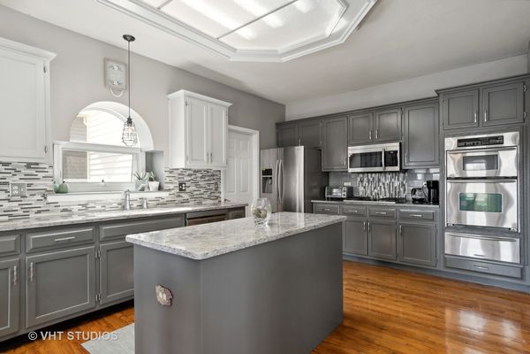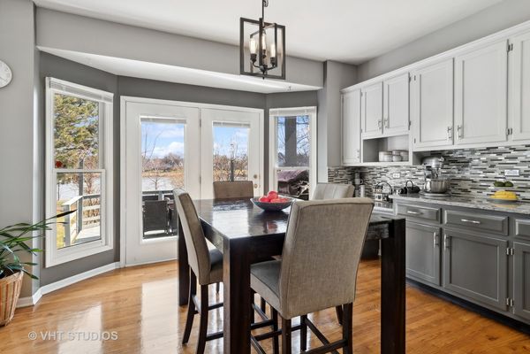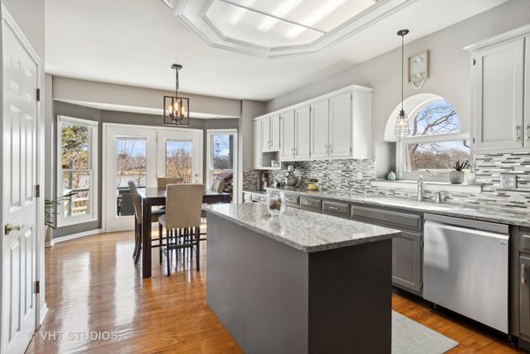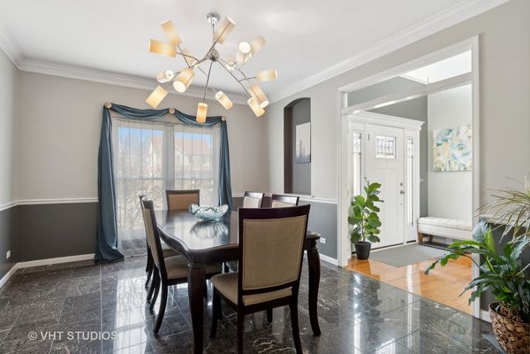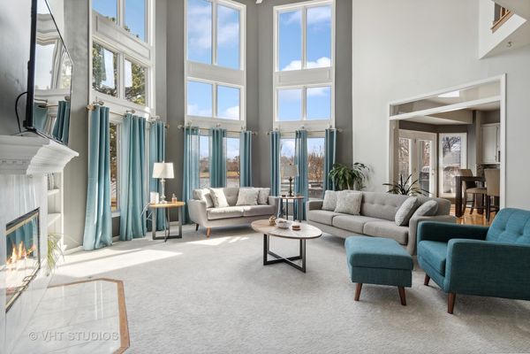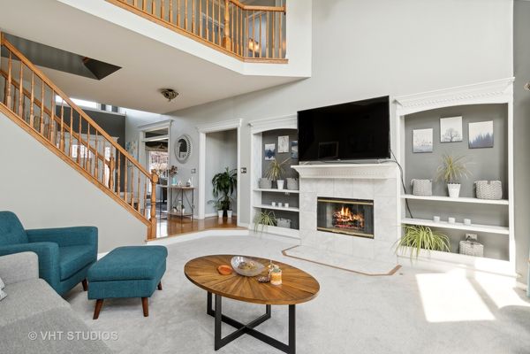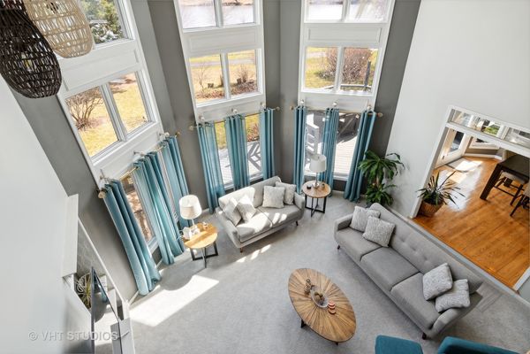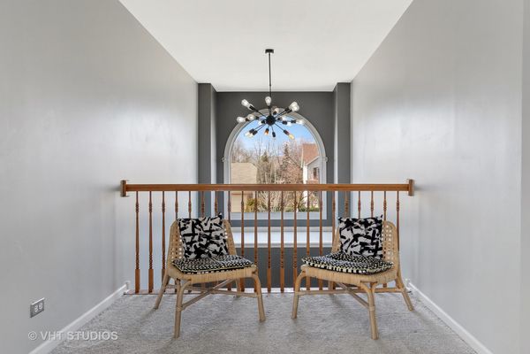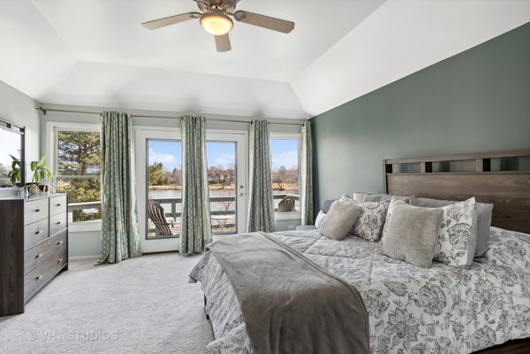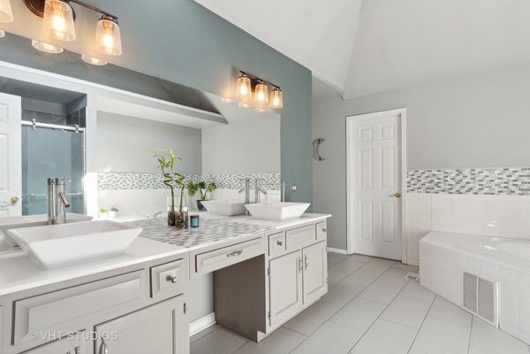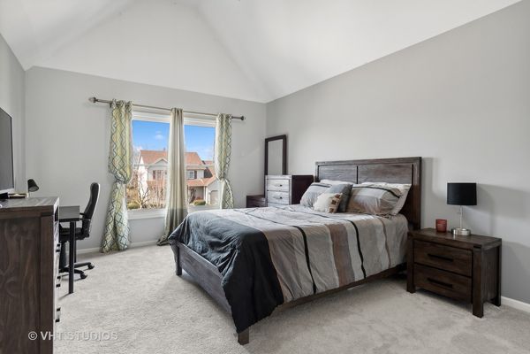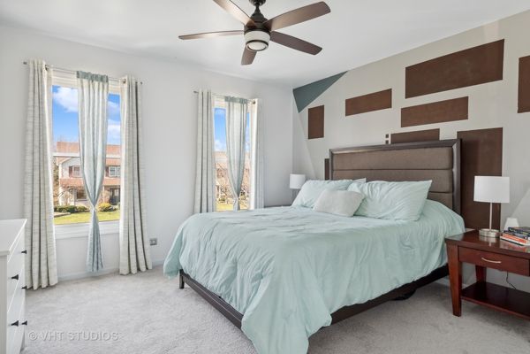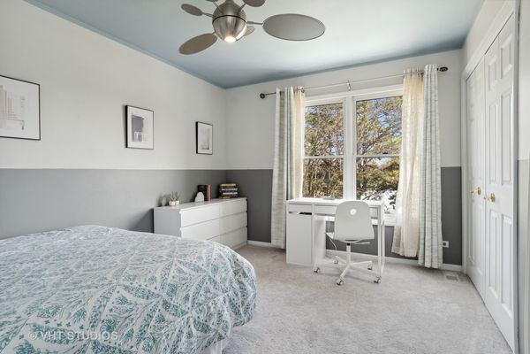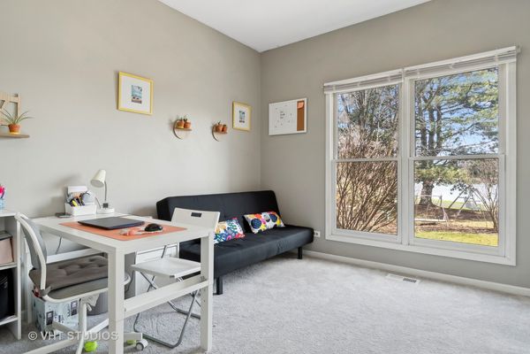818 Clarendon Lane
Aurora, IL
60504
About this home
Welcome to your stunning lakeside sanctuary on Waubonsie Lake! With over 4, 700 sq ft of livable space, this remarkable property is truly unique, offering beauty and comfort in abundance. As you approach, the home's curb appeal and well-kept landscaping immediately catch your eye, hinting at the beauty within. Step inside to find a spacious and welcoming two-story family room, filled with natural light and warmth. The family room boasts large windows that provide breathtaking views of Waubonsee Lake. Step outside onto the cedar multilevel deck, complete with a serene pond, and soak in the peaceful atmosphere of the surroundings. Upstairs, you'll find three generous bedrooms, in addition to a primary suite with its own balcony overlooking the lake. There's also a bedroom/home office on the first floor, offering versatility and scenic views. The primary suite features a separate shower, jacuzzi tub, and skylight for added luxury. Outside, the backyard is a tranquil oasis, with lush landscaping and a rustic swing perfect for relaxing under the shade of the pine trees. Inside, the home features hardwood and marble floors, along with modern light fixtures that create a cozy ambiance. The kitchen is a chef's dream, with a beautiful backsplash, granite countertops, and stainless steel appliances. An additional highlight is its fully finished basement. This home offers the perfect blend of comfort, elegance, and natural beauty. Schedule your showing today and make it yours!
