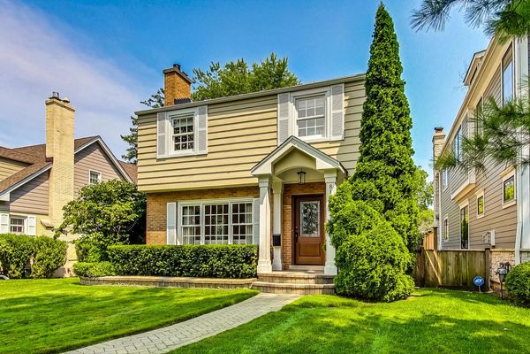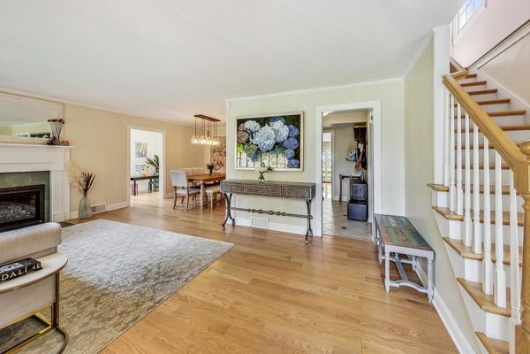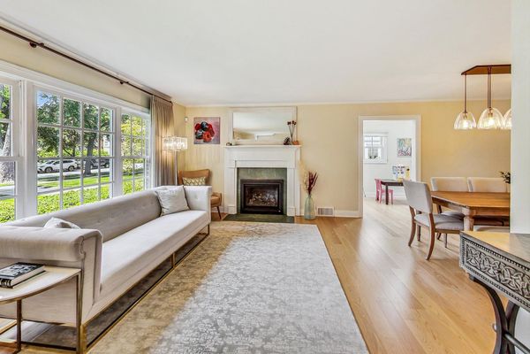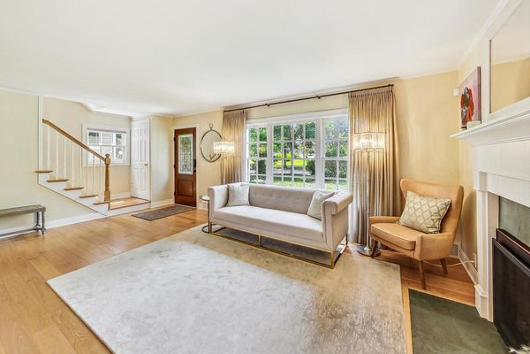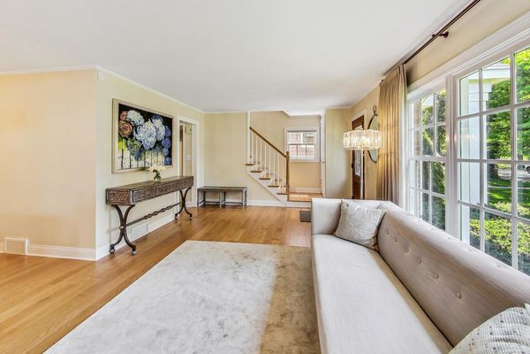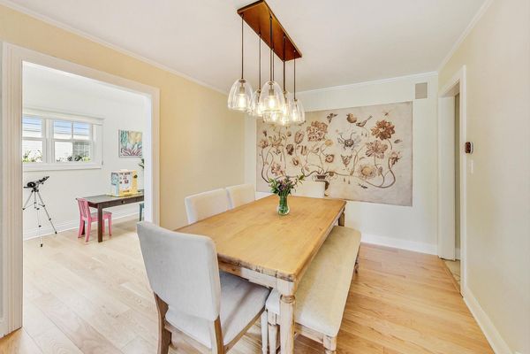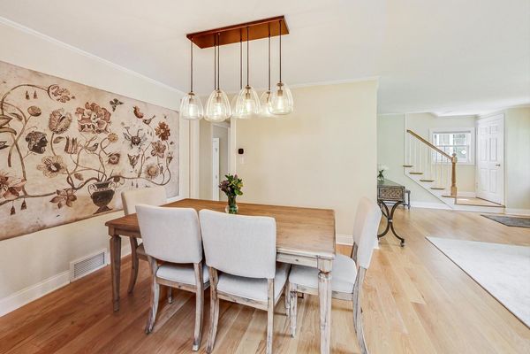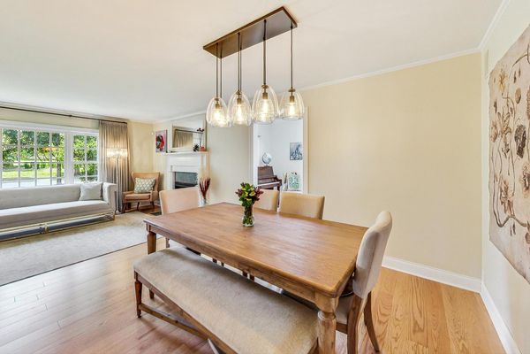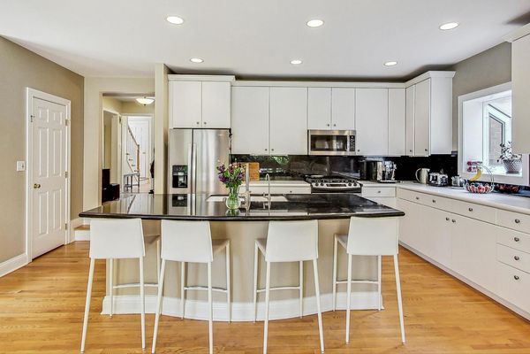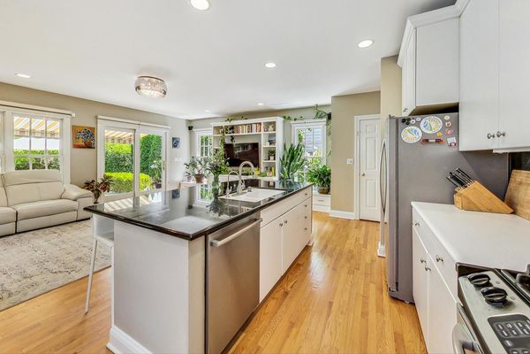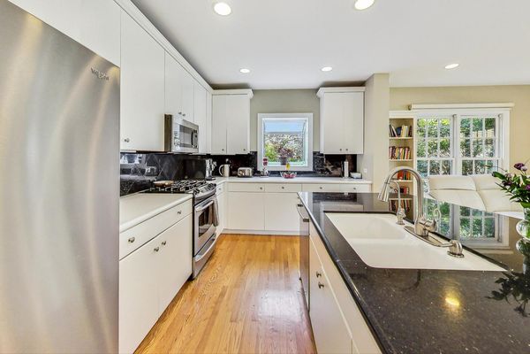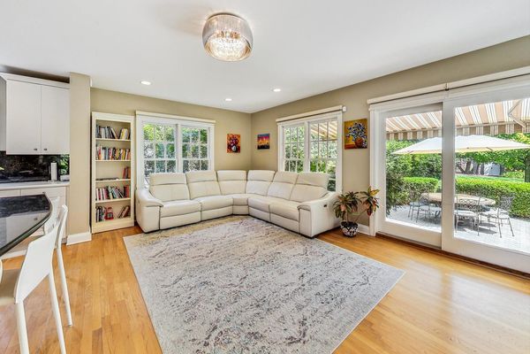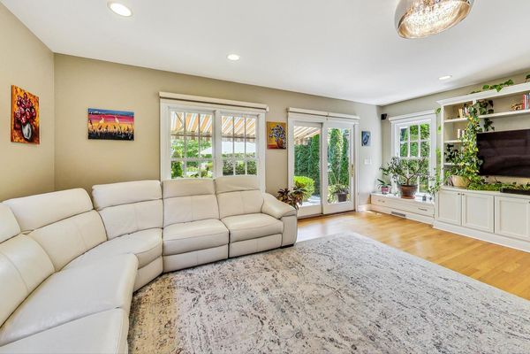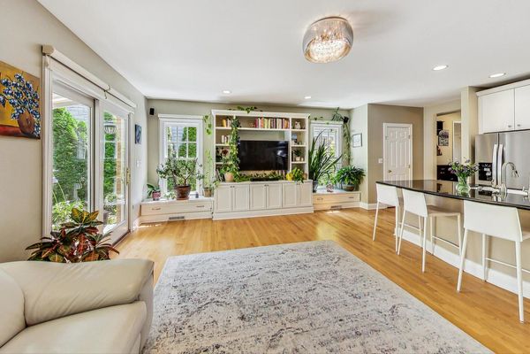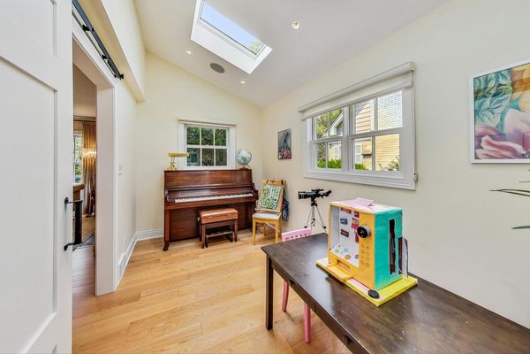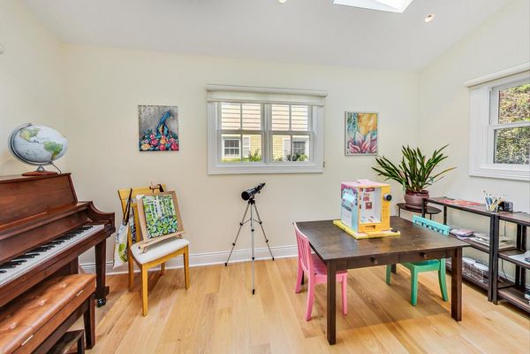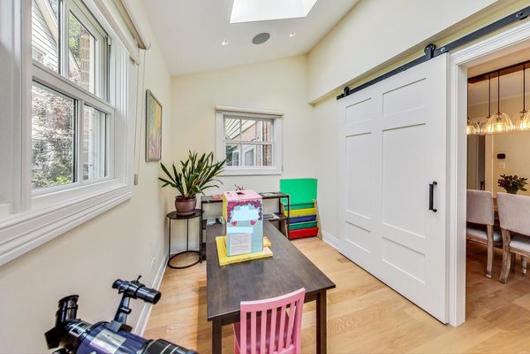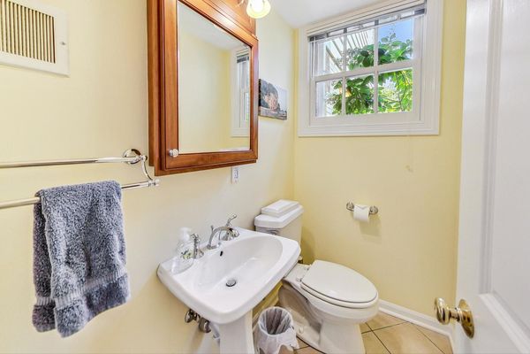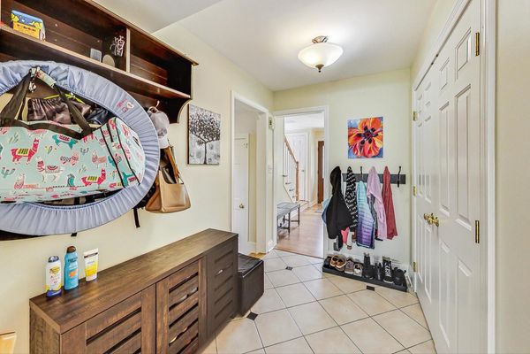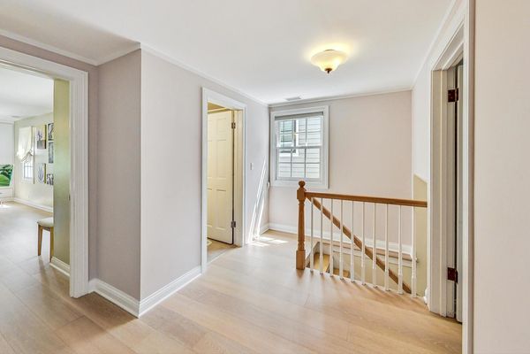818 17th Street
Wilmette, IL
60091
About this home
Experience refined living in gracious home on enormous lot across from Howard Park in highly sought-after Mckenzie district. Meticulously maintained single-family residence with 4 beds on upper level, including spacious primary with a walk-in closet and breathtaking views of inviting backyard. Main level distinguished by new wide-plank hardwoods and tastefully redone staircase. Separate living and dining rooms feature handsome (and efficient) gas fireplace, while sunroom adjacent to the dining area provides tranquil space for relaxation + creativity. This home is Silver Rated energy efficiency. The granite island kitchen seamlessly flows into generously sized family room, complete with built-ins, opening onto cobbled patio surrounded by lush + privacy enhancing hedges, shrubs, and perennials with motorized shade. Enormous backyard is ideal for play + outdoor gatherings, complemented by playset and substantial two-car garage. Recent updates include high-efficiency furnaces + air conditioning compressors, along with comprehensive sealing and insulation. The home's exterior cedar planks were recently painted and basement houses roomy rec room and new tankless hot water system, alongside one of the two HVAC systems with near hospital grade air purification filters. Conveniently located near library, village center and Metra station. This home checks all the boxes for comfort, style, and efficiency.
