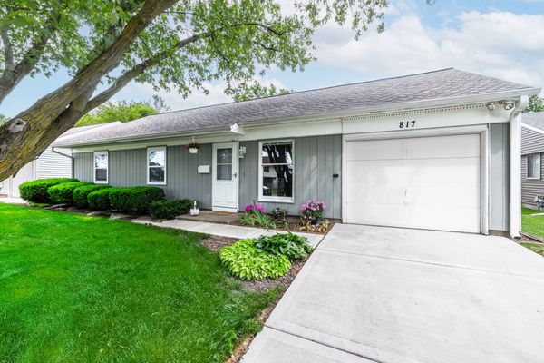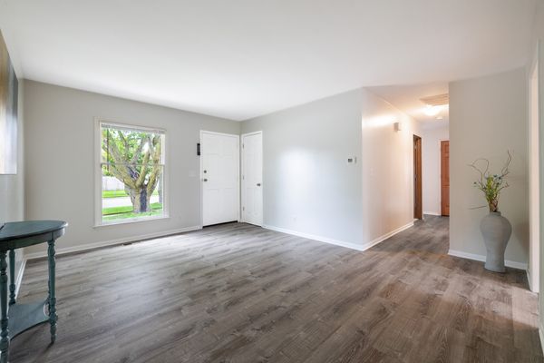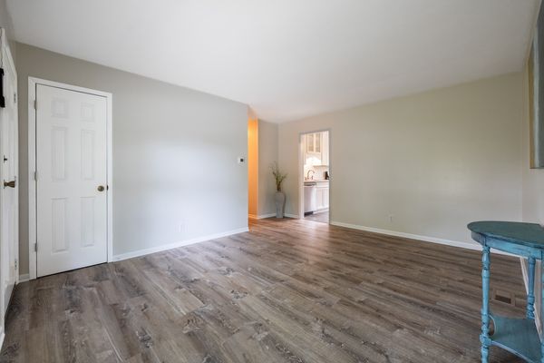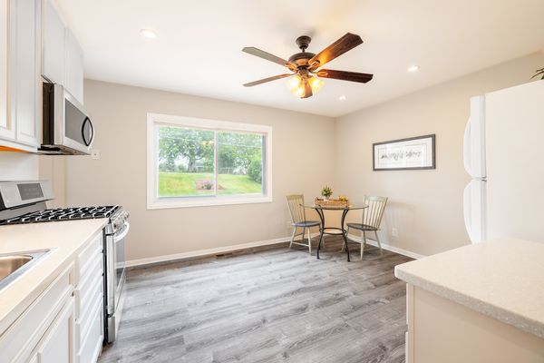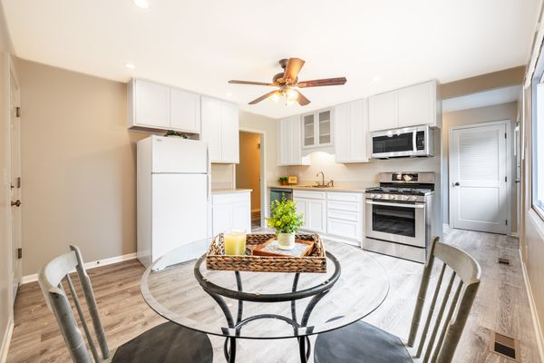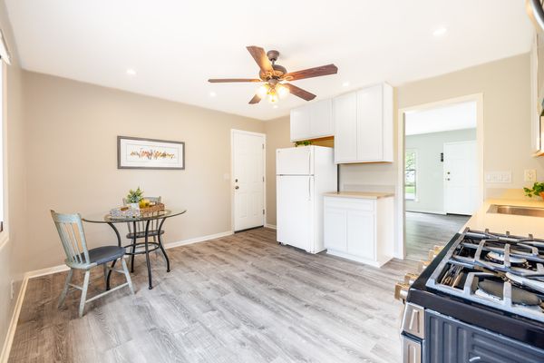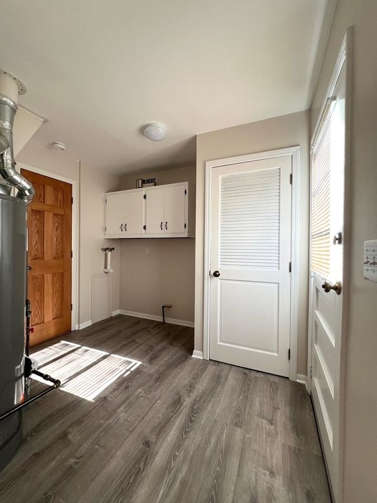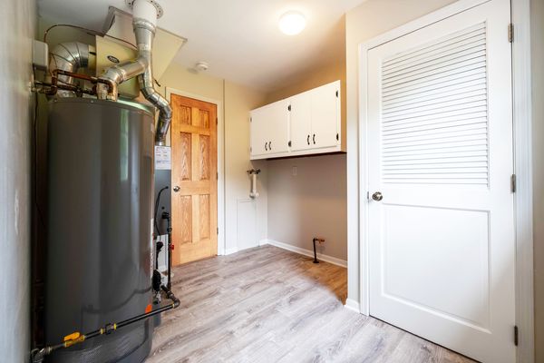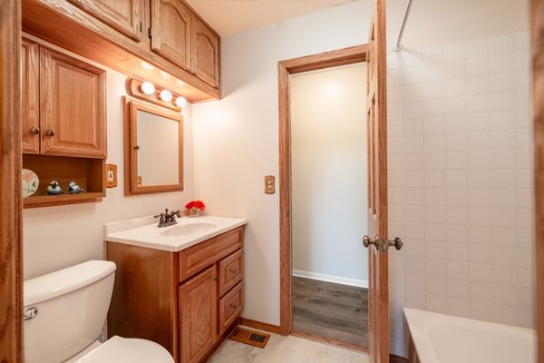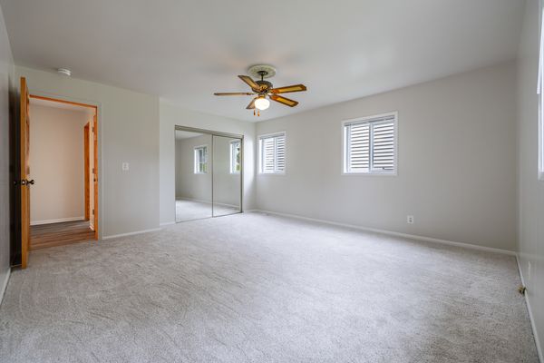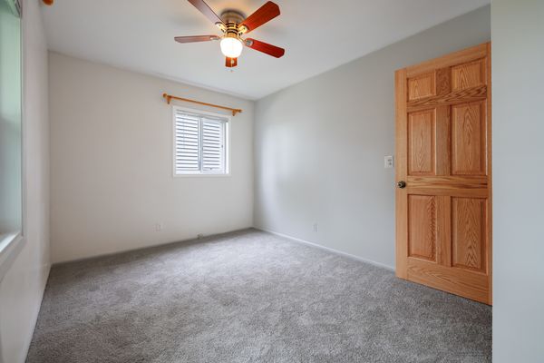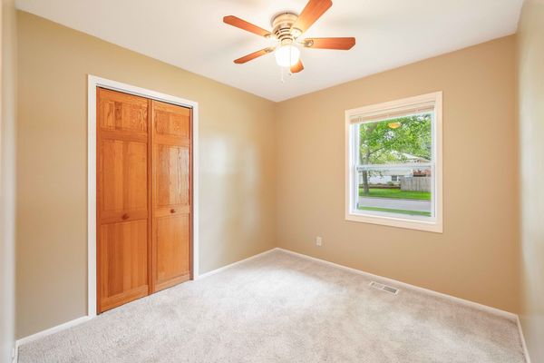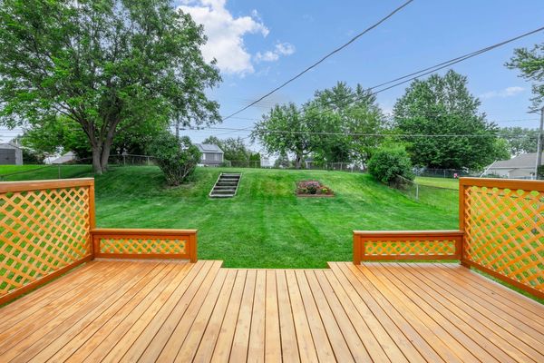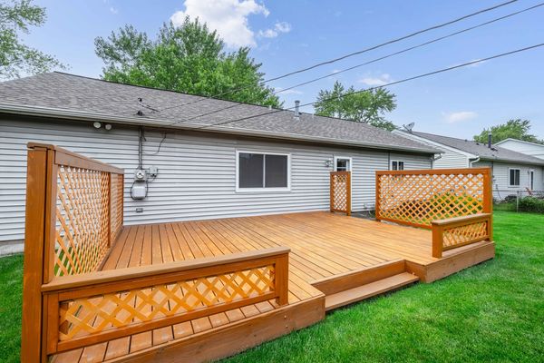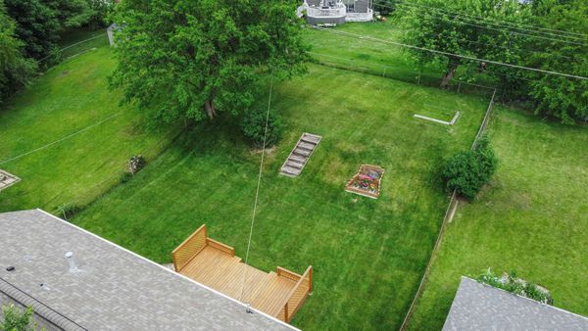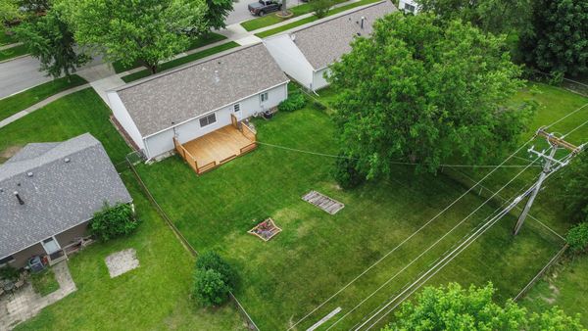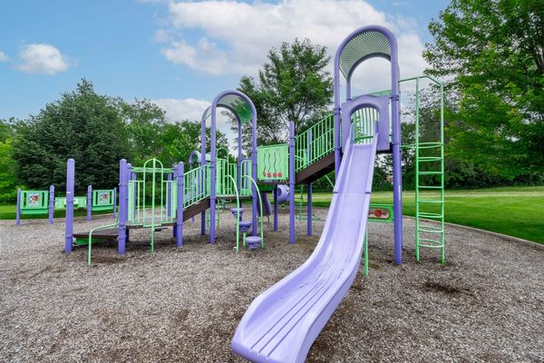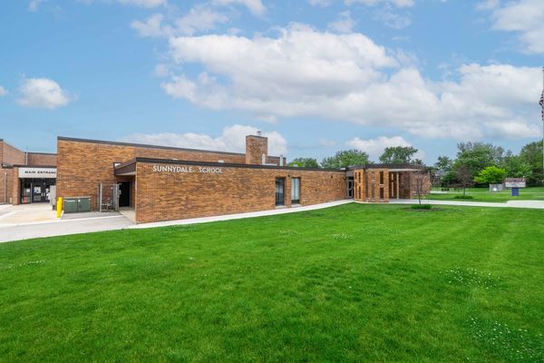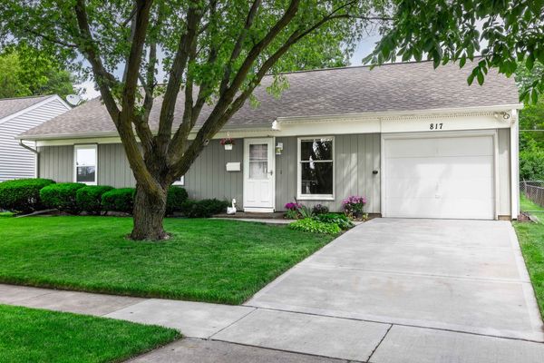817 Sunnydale Boulevard
Streamwood, IL
60107
About this home
Don't miss this opportunity to make this amazing one of a kind MOVE IN READY home yours! Notice the beautiful curb appeal at first look and the new concrete driveway and walkway to the front door. Step through the front door and love the LPV floors in living room, hallway and kitchen. The beautiful kitchen offers 42" white cabinets with under cab lighting, stainless appliances, recessed lights, ceiling fan, neutral paint, and new picture window looking out to the custom built cedar deck and large beautiful fenced yard. There's so much room in the laundry area including a nice sized pantry! Notice the new 6 panel oak doors in the bedrooms and updated full bath. The sunny huge Primary Bedroom is one like no other and offers brand new carpet, ceiling fan and room for all your furniture needs plus a large mirrored closet. Bedrooms 2 and 3 offer new carpet, ceiling fans and vinyl windows. The 1.5 car garage has built in shelving and pull down staircase for even more storage and added insulation in attic. Enjoy peace of mind with recent updates: tear off roof has new sheathing plus gutters 2019, furnace, water heater and humidifier 2020, kitchen updated and picture window 2020, some bedroom windows 2020, driveway and walk 2022, cedar deck 2022, carpet 2024, living room and hall LVP flooring 2024, fresh neutral paint throughout! See this home, love the location and make it yours!
