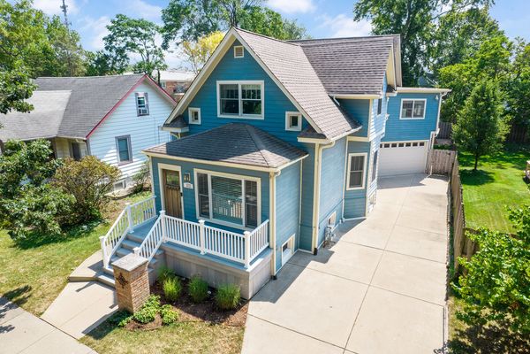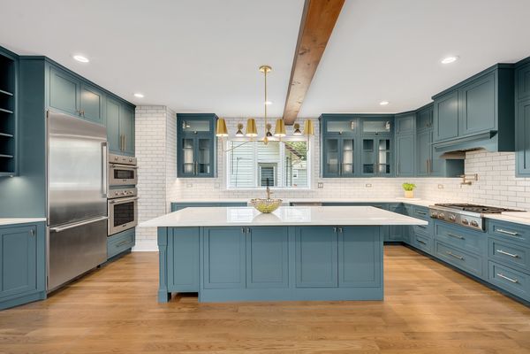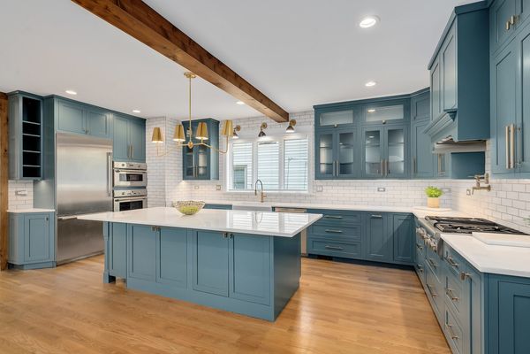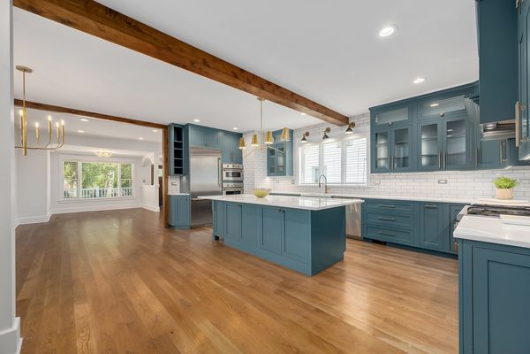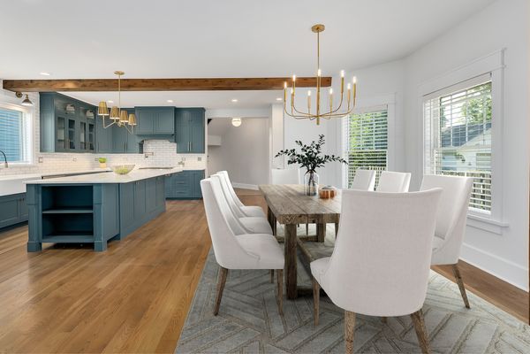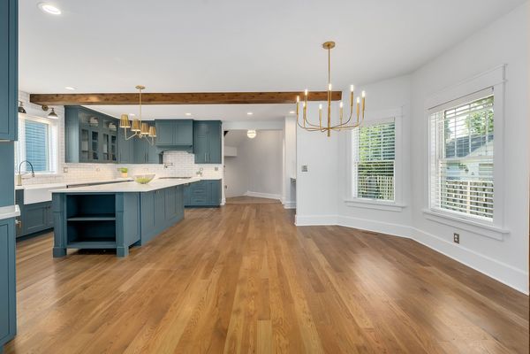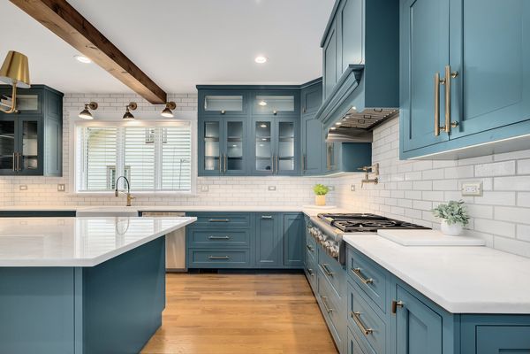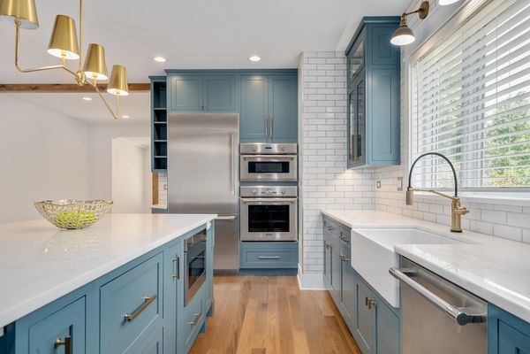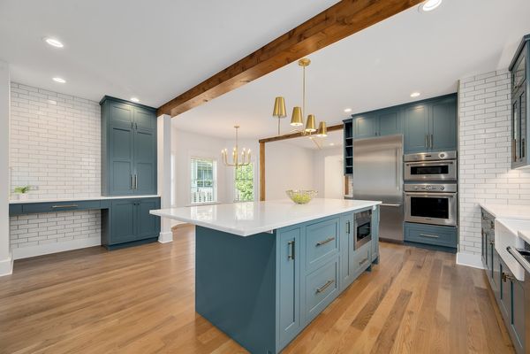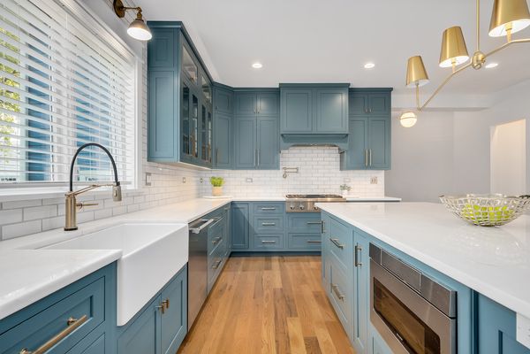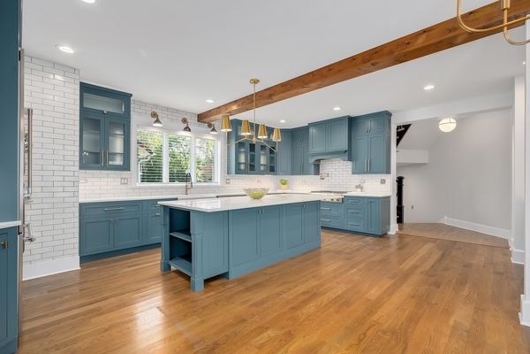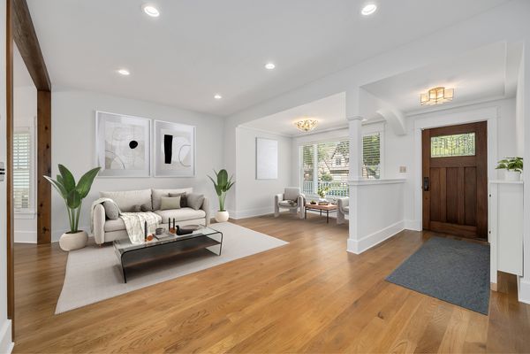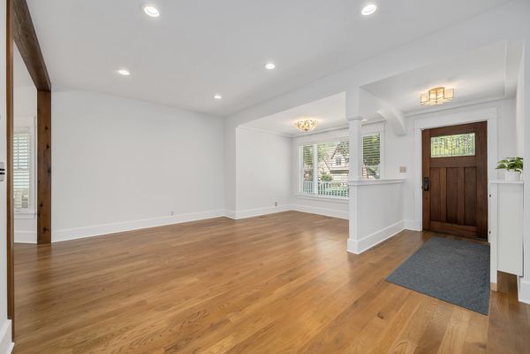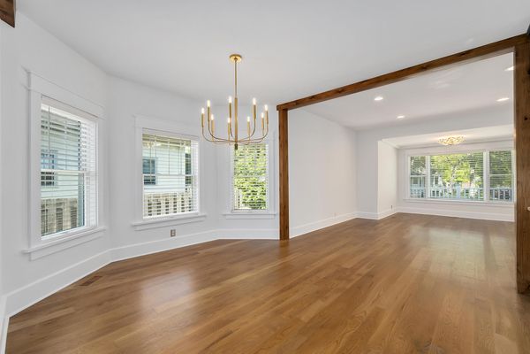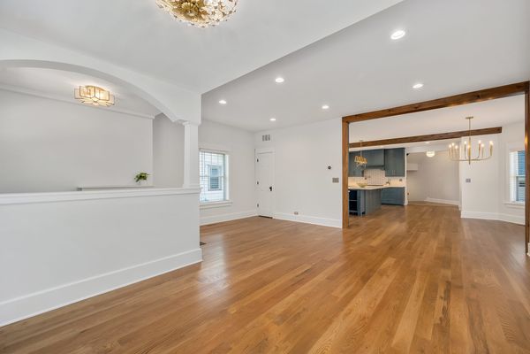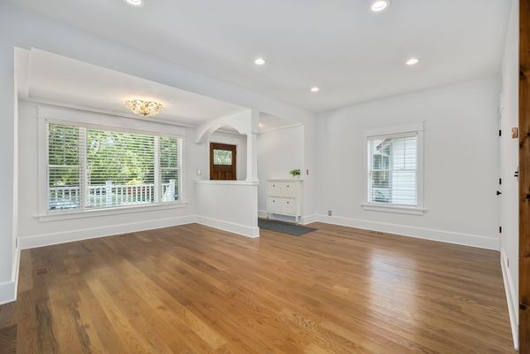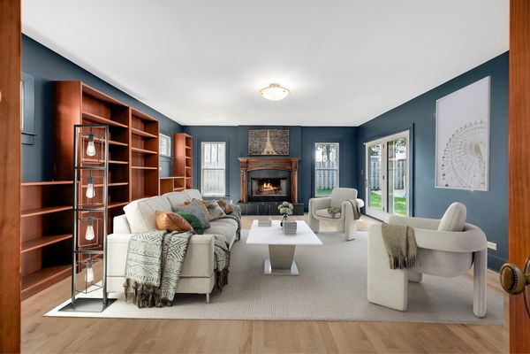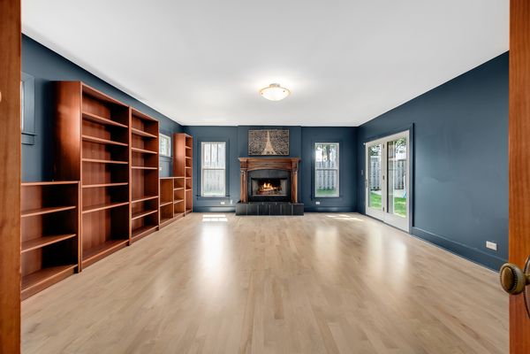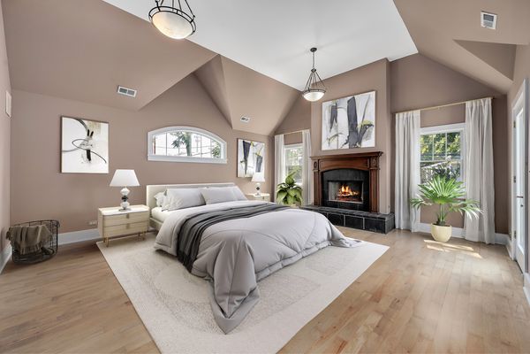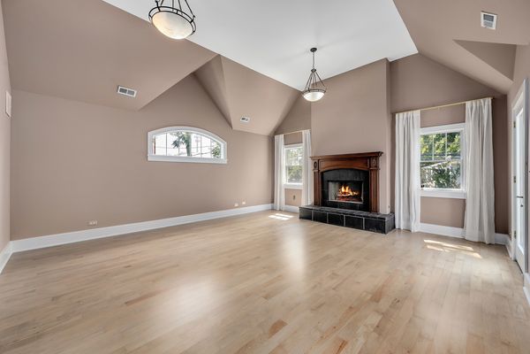817 Rogers Street
Downers Grove, IL
60515
About this home
Prepare to be impressed by this high-end 2019 newly renovated Home WITHIN 1 BLOCK OF DOWNTOWN DOWNERS GROVE (Main St. Metra BNSF Express Train Station), 1 BLOCK to WASHINGTON PARK, and 4, 890 Square Feet of Stunning Living Space. In Town Living at it's Finest! ONE OF A KIND newly upgraded home with 4, 074 SF of expansive ABOVE GRADE living space, rare attached 2.5 Car Garage, 4 Bedrooms PLUS 3rd Floor Office, 4.5 Bathrooms, Newly Renovated Finished Basement with Recreation Room and Full Bathroom, NEW DESIGNER KITCHEN with High End Appliances & an abundance of custom upgrades. Home Boasts a newly redesigned open floorplan on the first floor, 3 Fireplaces (all gas start & wood burning), and quality throughout with High Level Finishes. Spectacular Solid Built Home with 2008 addition & rebuild ALONG WITH 2019 remodel and a long list of newly updated major components of the home. Hardie Board Plank exterior siding, Pella Windows, New Whole House Generac Generator 2021, New Tankless Water Heater 2021, Dual Zoned HVAC with 2 New Furnaces (2019 & 2020), 2 New AC Units (2020), upgraded millwork throughout, New Upgraded Gutters, Upgraded Insulation, Entire Yard Regraded & Sodded, and SO MANY MORE FEATURES. This home TRULY shines above the rest with QUALITY & ATTENTION TO DETAIL in a HIGHLY SOUGHT AFTER DOWNTOWN NEIGHBORHOOD! Extensive remodel with architectural plans in 2019 includes: HIGH END kitchen with custom cabinetry (soft close doors/drawers, under cabinet, & In-cabinet lighting), marble countertops, oversized custom island with breakfast bar seating, Designer Lighting, Professionally Painted, Solid Wood Millwork, Solid Hardwood Floors, New Custom Staircase, Newly Improved Floorplan, Newly Remodeled Finished Basement with LVP flooring & Full Bathroom with Shower. First Floor features bright entryway, solid hardwood floors, Living Room open to the Stunning Chef's kitchen & open layout to the spacious Dining Room. Kitchen features custom High End cabinetry with upgraded inset doors/drawers construction, trimmed to the ceiling, custom hood, and Thermador Appliances with double ovens (counter depth refrigerator, steam oven, convection oven, 36" range, dishwasher). Every detail of the remodel was carefully curated & designed to perfection. Family Room includes beautiful hardwood floors, Wood Burning gas start Fireplace and convenient walkout to the patio and backyard. Second Floor Features the Grand Primary Bedroom Suite with Wood Burning gas start Fireplace, Balcony with Composite Deck, Large Ensuite Bathroom with Double Sink Vanity, Whirlpool Tub, Shower, and Walk-in Closet. Second floor includes three additional bedrooms all with ample storage space. Second bedroom includes hardwood floors, access to the balcony, and a private ensuite full bathroom with jetted tub. Second Floor includes a 3rd full bathroom along with a flex space/study room off bedrooms 3&4. Third Floor features a newly renovated finished attic with French Doors leading into the wonderful Flex Room (Office/Gym) with Luxury Vinyl Plank Flooring. Newly Remodeled Basement is perfection with luxury vinyl plank flooring, full bathroom with shower, large recreation room with Wood Burning Fireplace, and storage room. This home is remarkable. Great storage space throughout including the large laundry room with Elfa shelving & sink off the mud room area and oversized 2.5 Car Attached Garage. This kind of opportunity within 1 block to Downtown Downers Grove is a RARE FIND. 1 Block to the Main Street BNSF Metra Express Train Station and ALL of the abundant amenities of Downtown DG! Saturday Farmer's Market, Tuesday Evening Concert Series in the Park, Friday Night Classic Cars, Tivoli Movie Theatre, Bustling Restaurants, & Shopping. Top Rated Schools with an incredible COMMUNITY! Lester Elementary School, Herrick Middle School, & Downers Grove North High School. Welcome Home to Downtown Downers Grove Living!
