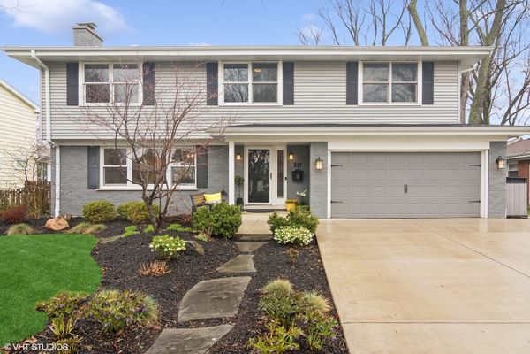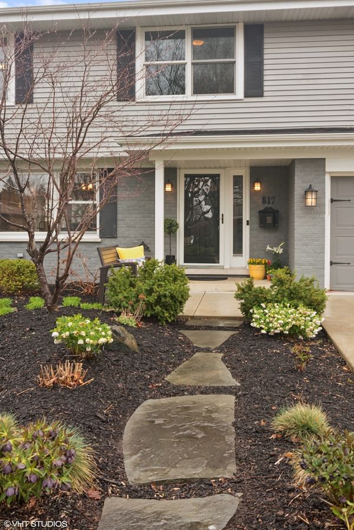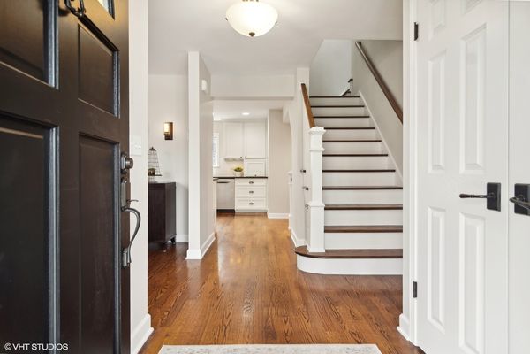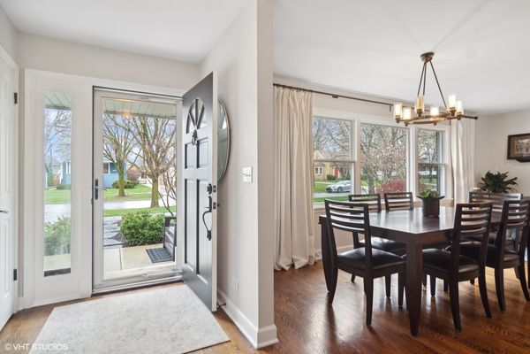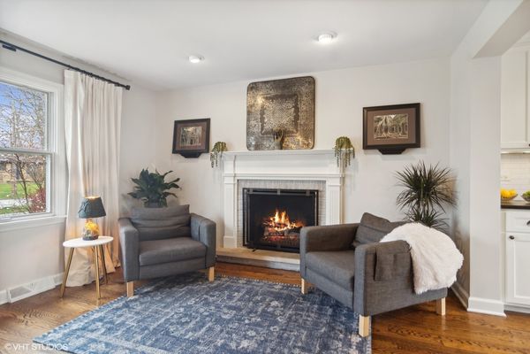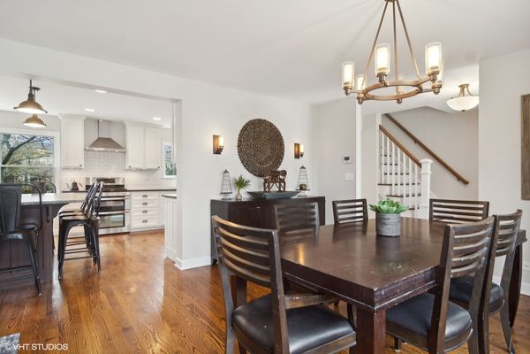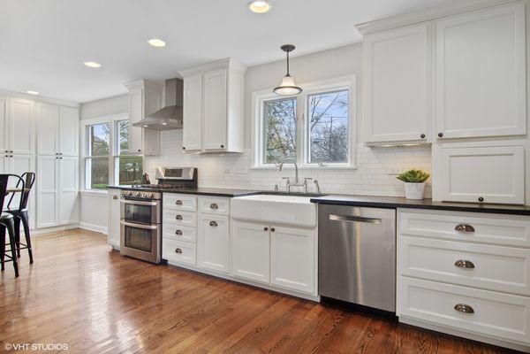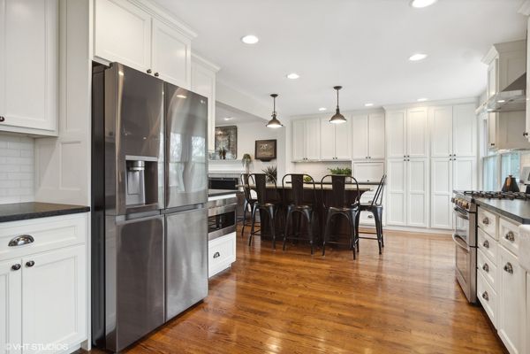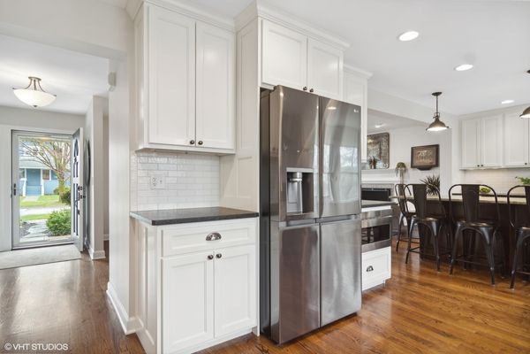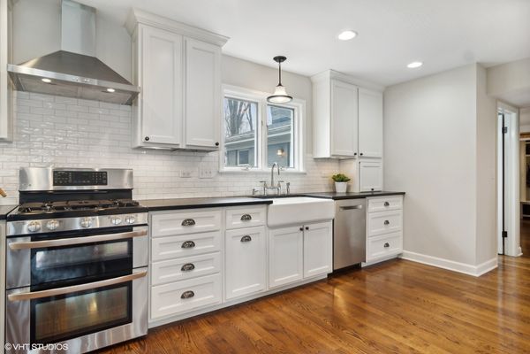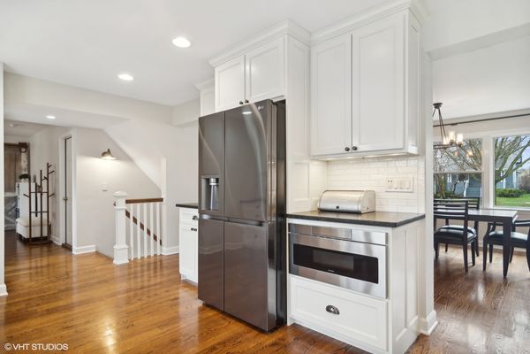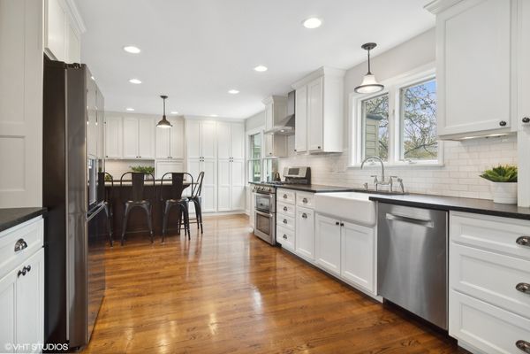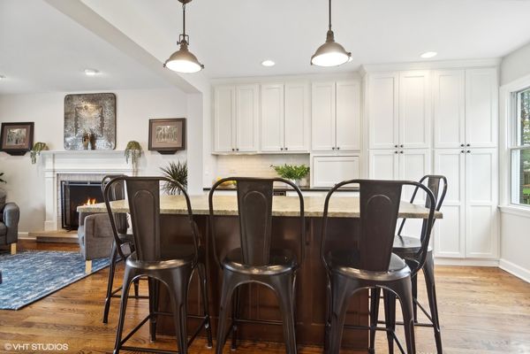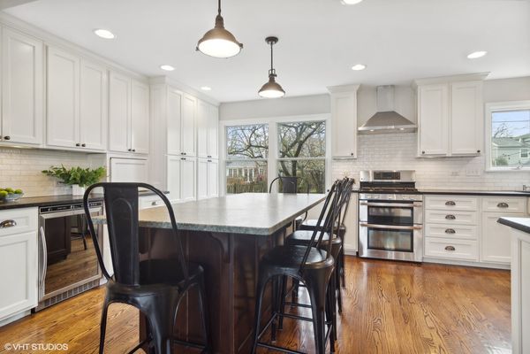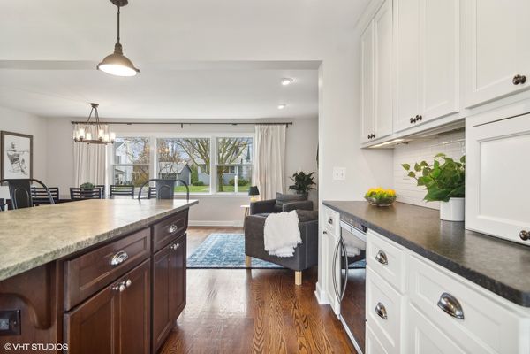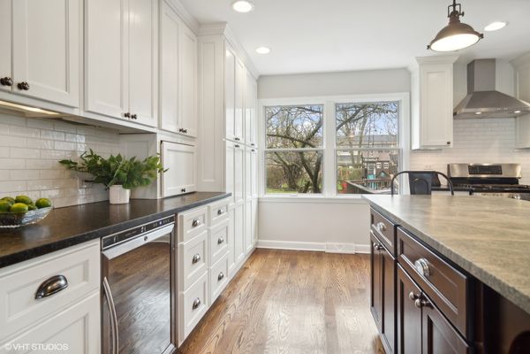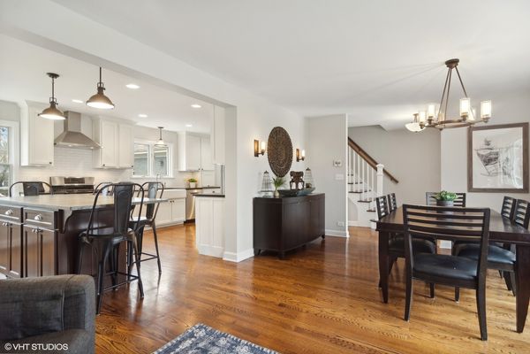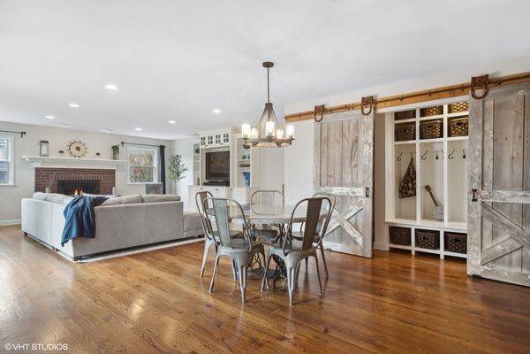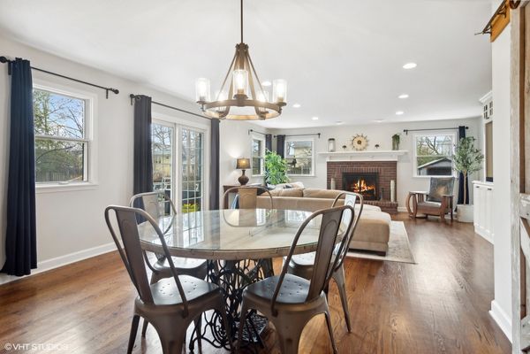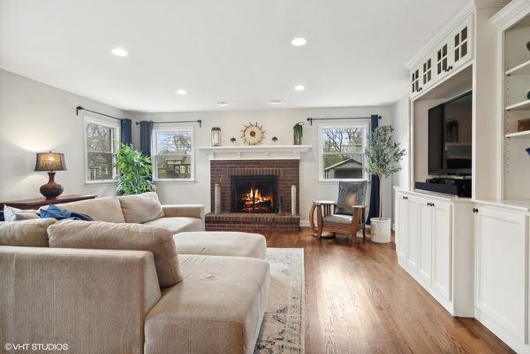817 N Belmont Avenue
Arlington Heights, IL
60004
About this home
Expanded colonial in Premium neighborhood of Arlington Heights. True, Easy Walk to town and train. Handsome curb appeal with native landscape draws you in. Covered front porch to greet your friends and family that opens into this light filled home. Stepping in you will immediately note the rich hardwood floors throughout. Gut rebab in 2013 includes all new plumbing, electric, kitchen, bathrooms, custom built ins and so much more! Living & Dining room provide a great entertaining space and features a warm gas start/gas log fireplace. Easily moving into this one of a kind custom Amish kitchen, filled with timeless white cabinetry, leathered granite counters, stainless appliance suite, breakfast bar island, buffet center with beverage fridge and Kohler farmhouse sink that is perfectly presented! Moving to the expanded Family/Great Room you will love the Custom crafted barn doors with built in lockers and shelving keeps a busy family organized! Ideally finished to hold a crowd of friends, the family room is centered around the Amish Built Entertainment Center and wood-burning fireplace. Sliding Glass Door from family room opens to your party sized deck & stunning backyard. Second floor complete with serene primary suite, walk in closet outfitted with custom organizers, and luxurious Carrera marble bathroom with stunning glass enclosed shower. Three additional generous sized bedrooms share the updated full hall bathroom with beautiful dual sink vanity, shiny chrome fixtures & timeless tile choices that create this stylish bath! Second-floor laundry is finished with cabinetry and hanging rod. Full Basement highlights the finished recreation room & newly installed carpet in April 2024! Utility Room allows for amazing storage & New Utility Sink in 2023. Home is Served by Olive Elementary, Thomas Middle and John Hersey High School and located between St. James and St. Viator. Walk to Downtown Arlington Heights, Metra, Library, Dining & Shopping. NOTE The NEW: Sump Pump in 2023, Tear Off Roof & Architectural Shingles in 2017, Concrete Driveway, Walkway & Shed Slab in 2018, Attic Insulation 2019, Bosch SilencePlus Dishwasher in 2022, Sharp Microwave Drawer 2023, LG ThinQ SmartHome Refridgerator/Freezer in 2023, New Garage Door 2019, Gutters, Downspouts & Facia in 2017 PLUS SO MUCH MORE. Too many updates to list, see Additional Info Tab for a list of updates. Illinois licensed broker owned.
