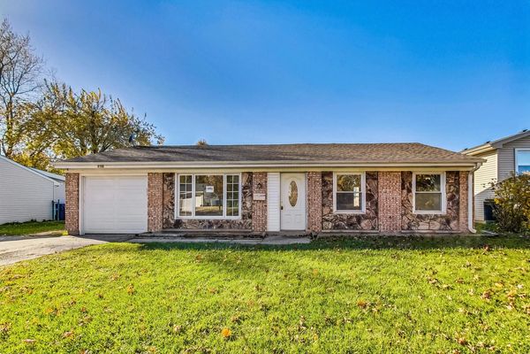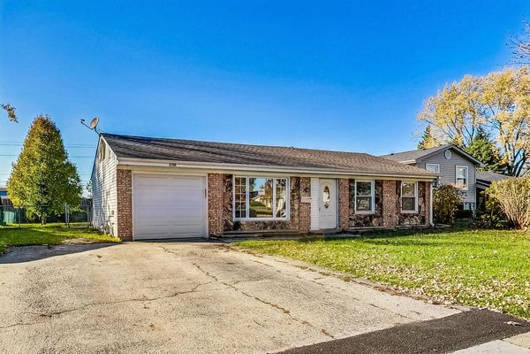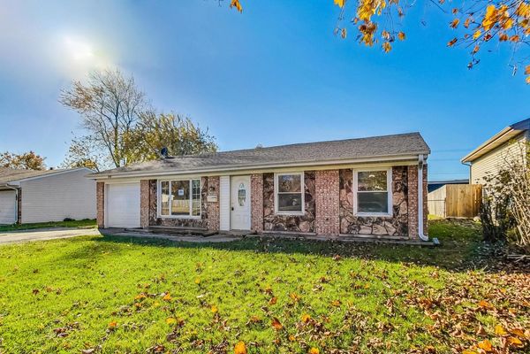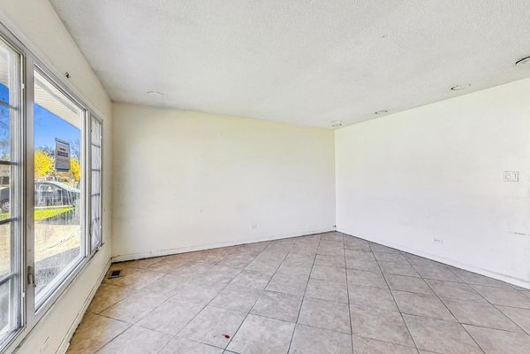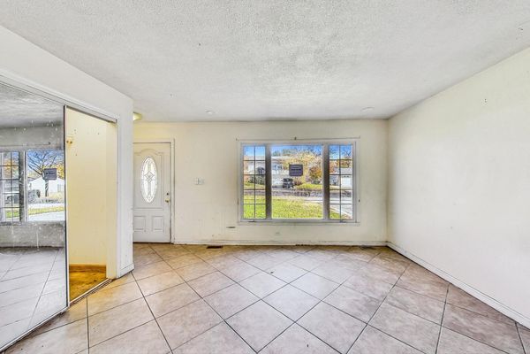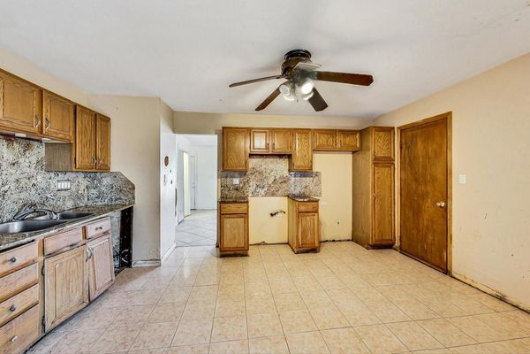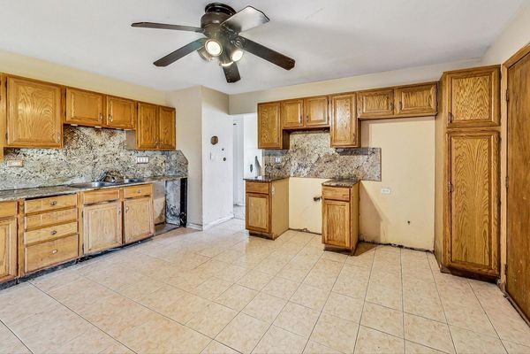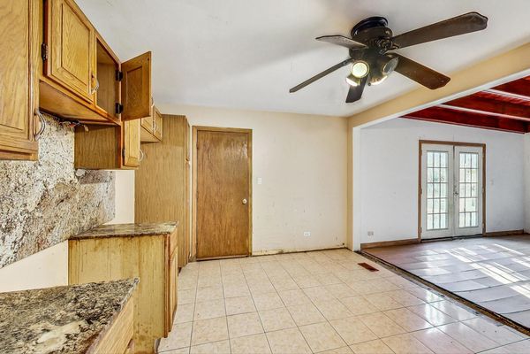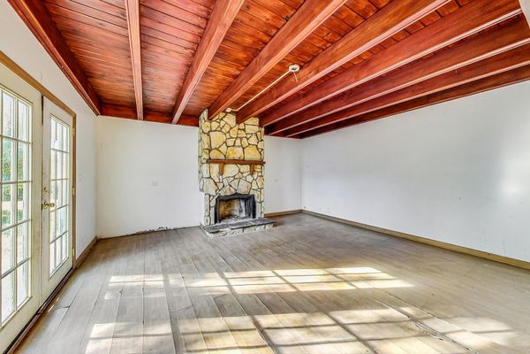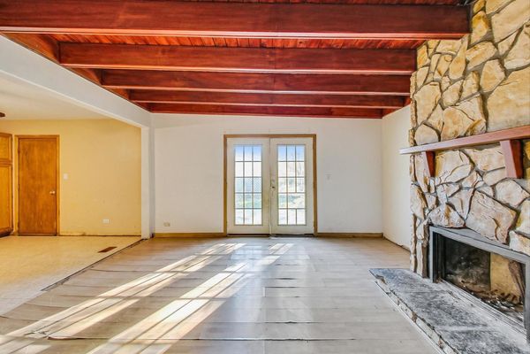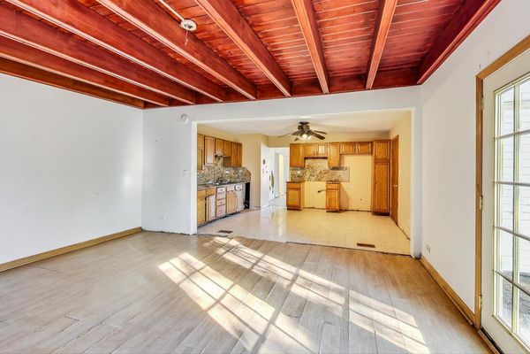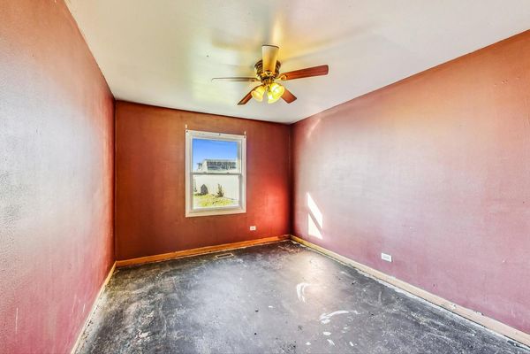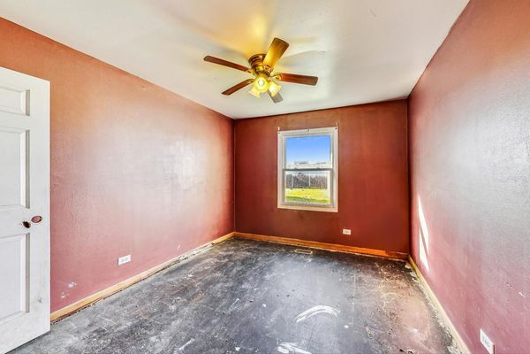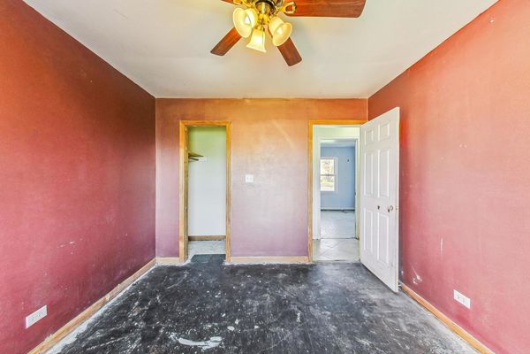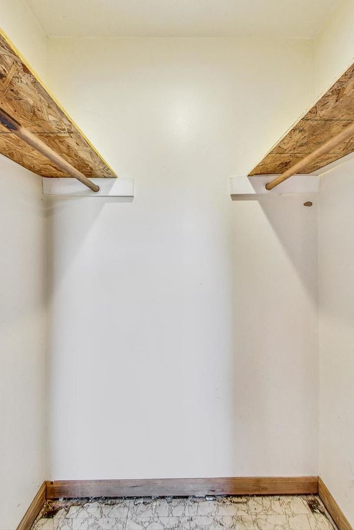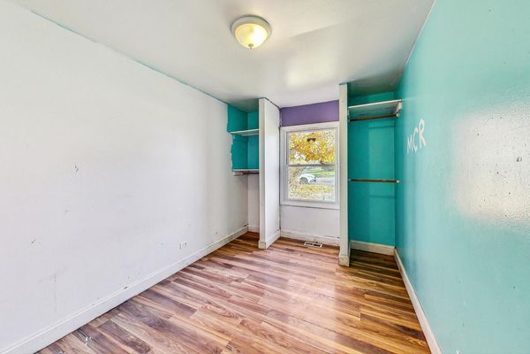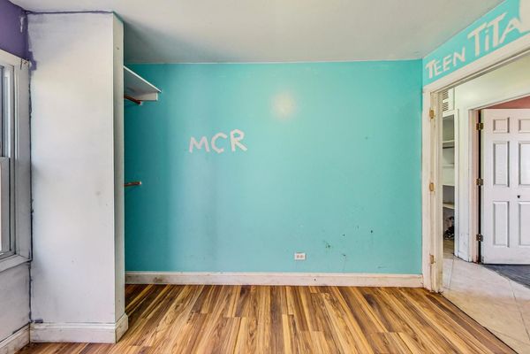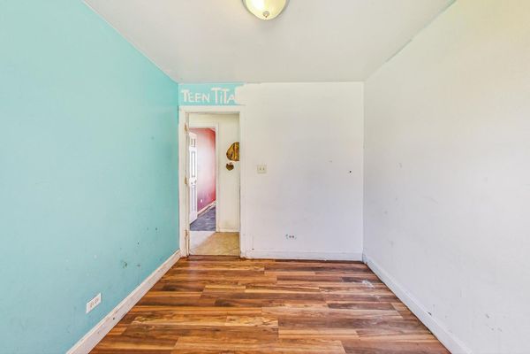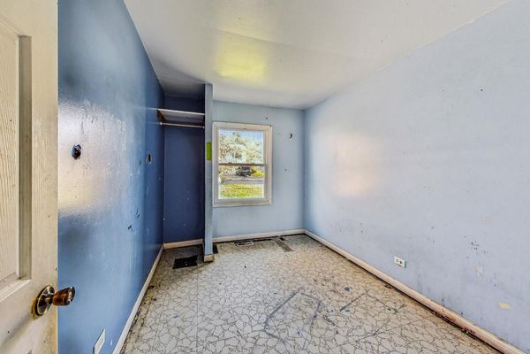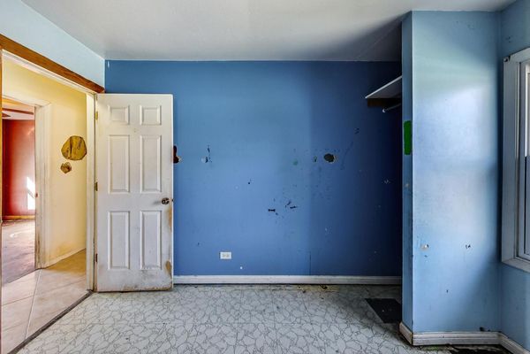8160 Catawba Lane
Hanover Park, IL
60133
About this home
Welcome to your future home, a charming and cozy ranch house nestled in the heart of Hanover Park. This timeless residence, built in 1971, exudes warmth and character, making it the perfect canvas for your dreams. As you approach the property, you'll be greeted by a well-manicured lawn and a sense of tranquility that defines the neighborhood. This classic ranch spans 1, 247 square feet, offering an intimate and inviting atmosphere for you and your loved ones. Step inside and discover the allure of a bygone era mixed with the potential of modern living. The house features three bedrooms, providing ample space for family, guests, or even a home office. The single bathroom, though modest, boasts a nostalgic charm that adds to the overall character of the home. One of the highlights of this residence is the expansive family room-a true haven for relaxation and entertainment. Picture yourself on a winter night, gathered around the fireplace with loved ones, enjoying the crackling warmth and the soft glow of the flames. This space is not only perfect for cozy evenings but also ideal for hosting movie nights or cheering on your favorite sports team during the weekends. The kitchen, though awaiting your personal touch, holds promise for culinary adventures and family gatherings. Imagine transforming this space into a hub of creativity and connection, where delicious meals are prepared and memories are made. For those who appreciate a hands-on approach to homeownership, the property comes with a 2-car garage-a haven for DIY enthusiasts and fixer-upper aficionados. This space invites you to unleash your creativity and turn this residence into a reflection of your unique style and personality. Beyond the comforts of your new home, you'll find yourself in a community brimming with conveniences. The residence is strategically located, with shopping centers and restaurants just a stone's throw away. Pembrook Park, a green oasis in the midst of suburban life, offers opportunities for outdoor recreation and relaxation. Commute with ease, as O'Hare International Airport is a mere 30-minute drive away. Whether you're jet-setting across the globe or exploring local attractions, this location provides convenient access to anywhere you want to go. Don't miss the chance to make this cozy ranch house in Hanover Park your own. It's not just a home; it's a canvas for your dreams and a place where memories are waiting to be created. Embrace the warmth, character, and potential that this residence holds-the perfect foundation for your next chapter.
